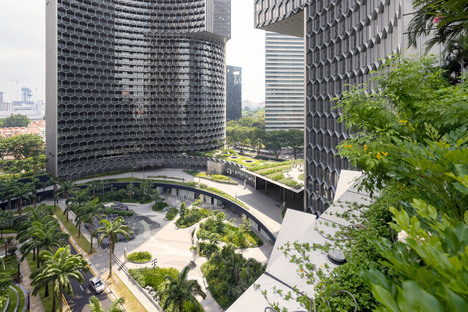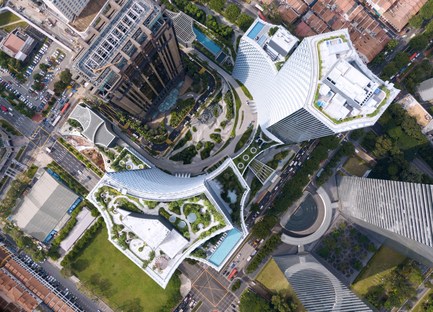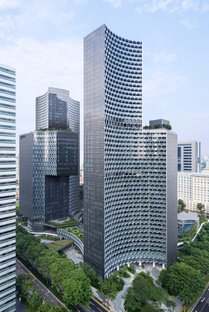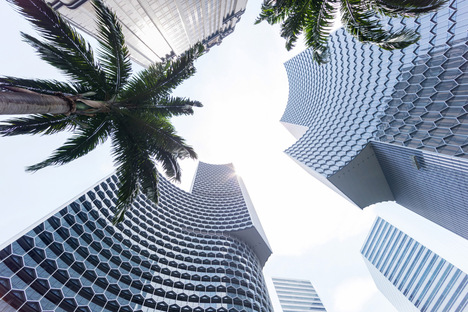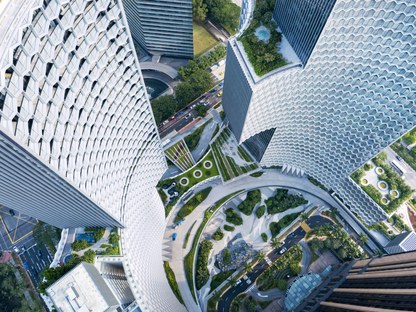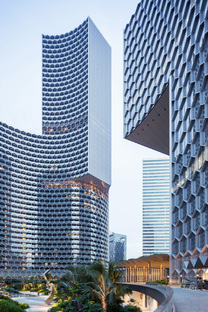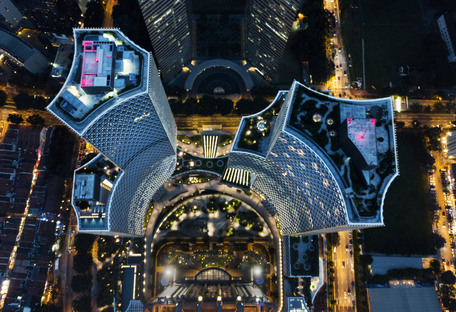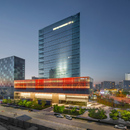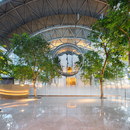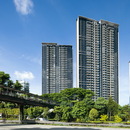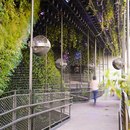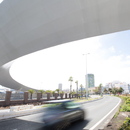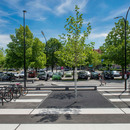07-06-2021
Büro Ole Scheeren’s DUO in Singapore, a sustainable tower awarded the CTBUH Award
- Blog
- Sustainable Architecture
- Büro Ole Scheeren’s DUO in Singapore, a sustainable tower awarded the CTBUH Award
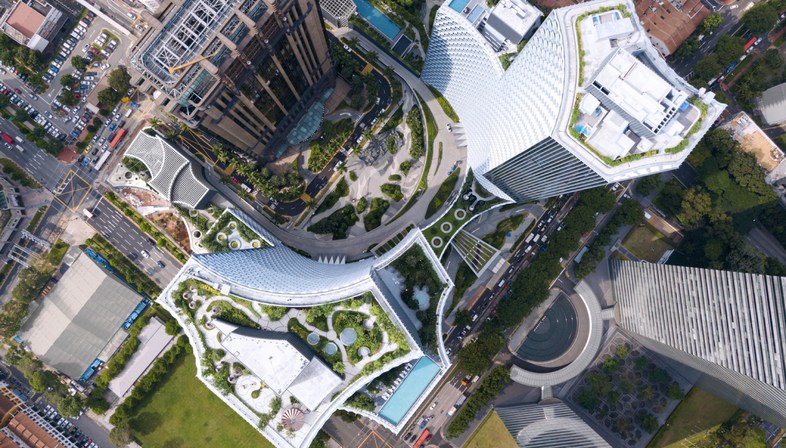 There are many answers to the question of “how will we live together?”, and the DUO project by the international architectural firm headed up by Ole Scheeren is certainly an excellent example of how to reconcile density and the need for green and public space in an urban context - in this case, Singapore.
There are many answers to the question of “how will we live together?”, and the DUO project by the international architectural firm headed up by Ole Scheeren is certainly an excellent example of how to reconcile density and the need for green and public space in an urban context - in this case, Singapore.Located on the main road that leads into the city from Singapore’s Changi Airport, DUO is a response to the needs of a modern lifestyle, combining space for people to live, work and play. Made up of two sculptural towers - one residential and the other containing offices and a hotel - the shapely architectural form of the buildings creates a series of circular urban spaces that integrate the neighbouring buildings, making for a new and coherent context.
Büro Ole Scheeren adopted an array of design strategies in order to make the project truly sustainable. An approach accredited by Green Mark Gold and Platinum certifications, which also improve environmental comfort for both residents and visitors to the complex. The orientation of the project is optimised for prevailing sun angles, while the concave building massing captures and channels wind flow through the site, fostering cool microclimates within the shaded outdoor spaces. The curved façades feature a textured honeycomb shading system that protects the building from heat and glare without obstructing the views to the ocean and wider cityscape.
The complex offers a diverse range of public spaces, with covered and open-air gardens, walkways, cafés and restaurants. Leisure zones and tropical gardens connect with transport hubs and commercial facilities to create a blend of lush greenery and public activity.
This seamless integration of architecture and nature allows DUO to accomplish a 100% landscape offset, creating new green space equivalent to the site’s unbuilt area.
Its central plaza offers 24-hour accessibility, whilst a series of elevated public and communal terraces and gardens culminates in a further publicly accessible roofscape and viewing deck nearly 180 metres above the ground.
The complete permeability of the site gives space back to the city and forms a dynamic connection between the historic district of Kampong Glam and vibrant commercial area of Bugis Junction.
DUO is not just a vertical complex with outstanding visual appeal, however it also acts as a unifying element in a part of the city that was once neglected, effectively transforming it into a dynamic hub of social interaction.“The core vision of DUO was to create a new sense of urban habitat in which humans, architecture and nature can coexist in productive and socially responsible ways. The project repairs a broken piece of the city and celebrates public life as the central quality of a socially responsible urban environment,” said Ole Scheeren, speaking at the award ceremony for the Council of Tall Buildings’ Urban Habitat Award 2021, which was held a few weeks ago.
Christiane Bürklein
Project: Büro Ole Scheeren
Location: Singapore
Year: 2018
Images: Iwan Baan










