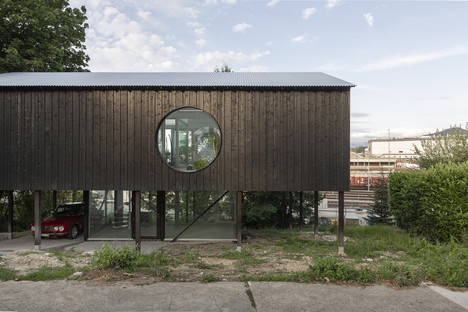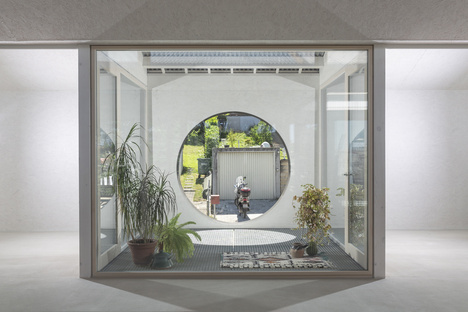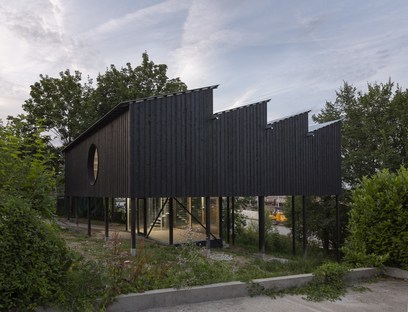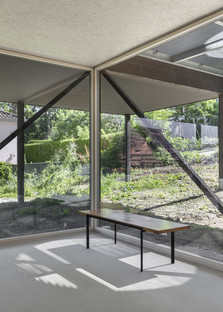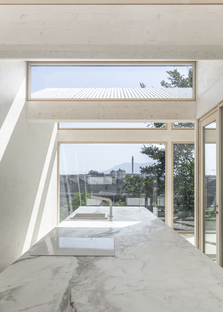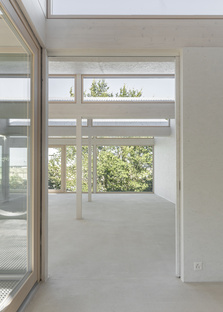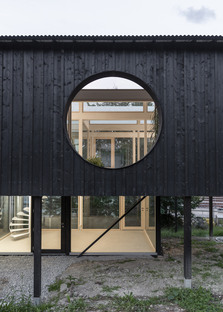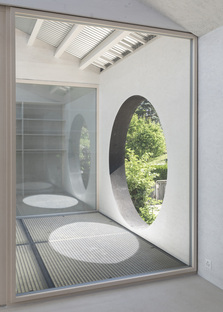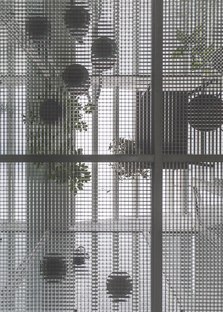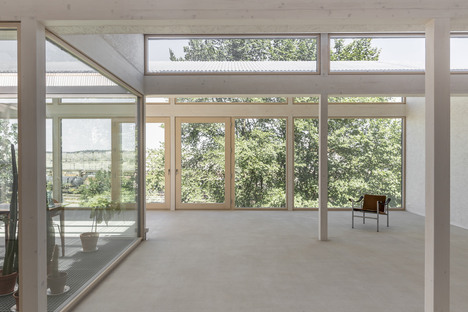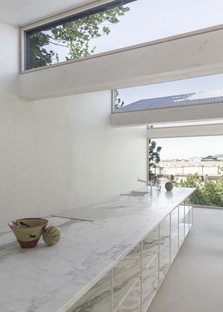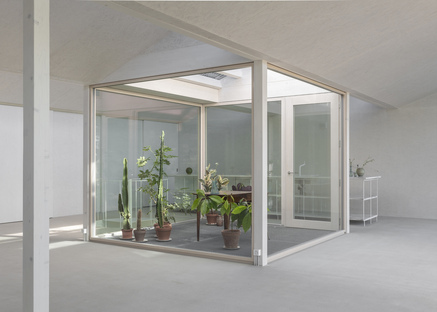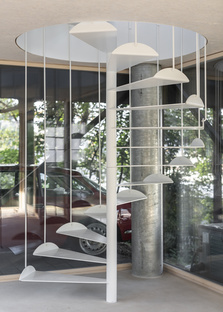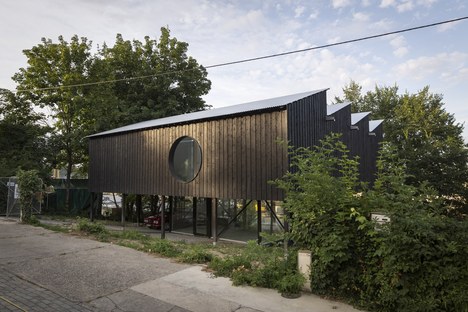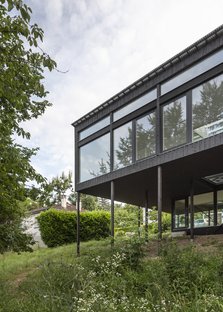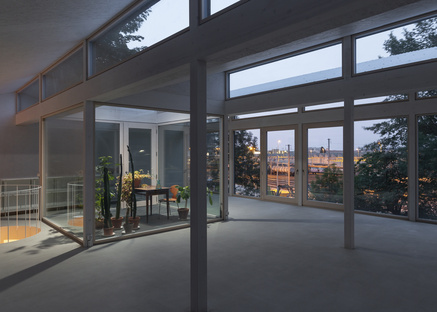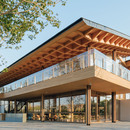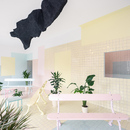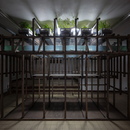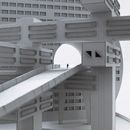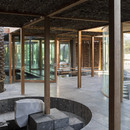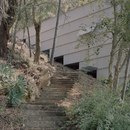26-11-2018
Leopold Banchini Architects and Casa CCFF, an eco-friendly house
- Blog
- Sustainable Architecture
- Leopold Banchini Architects and Casa CCFF, an eco-friendly house
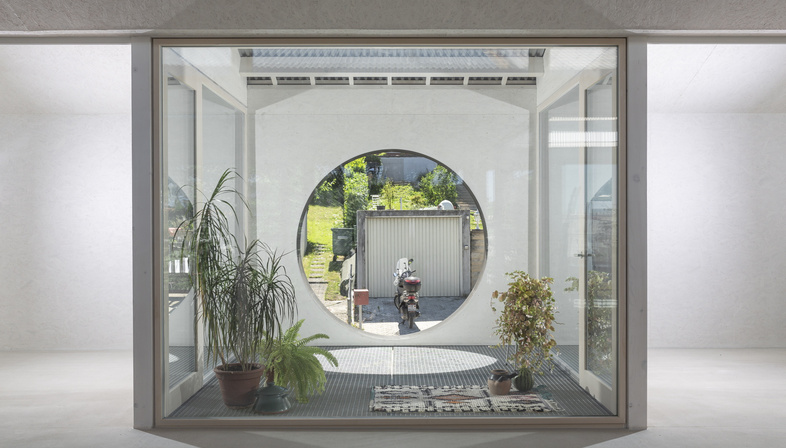 With Casa CCFF in Lancy, Geneva, the architect Leopold Banchini explores the possibility of fully sustainable construction, including building materials and energy performance. A project in the centre of Geneva that offers a valid alternative to the typical homes in Switzerland.
With Casa CCFF in Lancy, Geneva, the architect Leopold Banchini explores the possibility of fully sustainable construction, including building materials and energy performance. A project in the centre of Geneva that offers a valid alternative to the typical homes in Switzerland.If you had gone straight to the images of Casa CCFF by Leopold Banchini Architects without reading the article's, would you have thought the house was in Switzerland? We certainly wouldn't have, and there's a reason for this. The thing that catches your eye, at first sight, is the highly unusual style of architecture that has very little in common with our idea of a classic Swiss home and looks like it would blend in better somewhere in Japan.
Even the location is unusual for a private home, to say the least. The block is next to the industrial railway station of Geneva, in the municipality of Lancy, where Banchini has built a house that is informed by its context. The shed roof is reminiscent of local industry and the charred wood follows the vernacular tradition. The whole thing is raised up on pilotis, reminiscent of another Swiss tradition, that of the great architect Le Corbusier. This makes the building look as if it is floating over a garden that has been left more or less intact. A large covered space underneath the suspended volume allows the occupants to park and enjoy the outdoor life, while part of the ground floor is enclosed in floor-to-ceiling glass, protecting the staircase that takes you up to the first floor.
This is where the light-filled home takes shape. All the views to the outside are carefully framed to craft a kind of luminous intimacy in this highly urban environment. On the first floor, two indoor gardens separate the living areas and bring nature right into the core of the home. The overlapping transparencies blur the lines between interior and exterior.
Casa CCFF by Leopold Bianchini Architects is sustainable architecture in all its glory and in keeping with the council guidelines of Lancy, which is committed to implementing an action programme aimed at improving the quality of life of the population. They intend to do this by focusing on environmental responsibility in the sense of preserving biodiversity and natural resources and protecting the atmosphere, and on sustainable economies by changing the blueprints of production and consumption.
Leopold Bianchini Architects responded to these requirements by using simple materials and prefabrication, which in turn kept building costs to a minimum. Developed with the engineer, Marc Walgenwitz, almost the whole house has been constructed in wood, including OSB panels, pushing the structural capacities of this natural material to its limits and restricting the use of concrete to the bare necessity. By achieving high levels of insulation and maximising solar gain, a small heat pump is capable of circumventing the need for fossil fuels. Assembled in a few days by local carpenters this new house offers an alternative to the classic Swiss concrete houses often resting on heavy foundations.
With Casa CCFF, Leopold Banchini demonstrates his great ability to interpret sustainable architecture with extreme elegance. The reference to elements of the modernist tradition as well as to vernacular constructions leads to harmonious solutions without losing sight of the highly industrial surroundings.
Christiane Bürklein
Leopold Banchini Architects - www.leopoldbanchini.com
Location: Lancy (Geneva), Switzerland
Engineer: Marc Walgenwitz, INGENI (www.ingeni.ch)
Construction manager: Christian Giussoni (www.giussoni.swiss)
Year: 2018
Photos: Dylan Perrenoud










