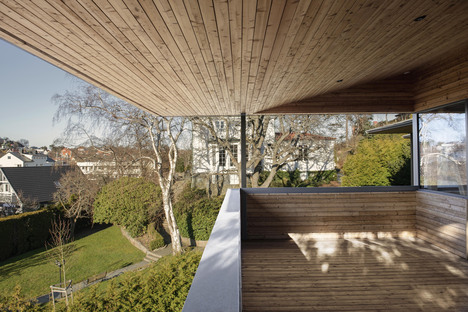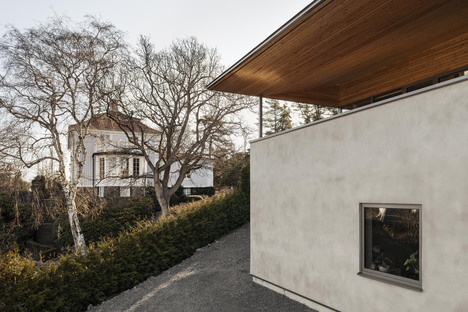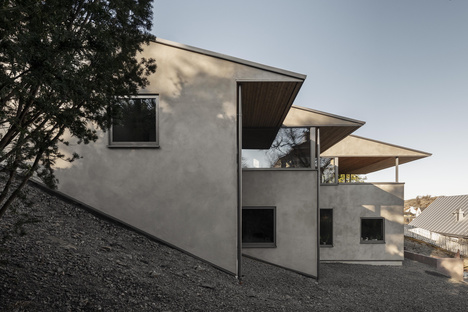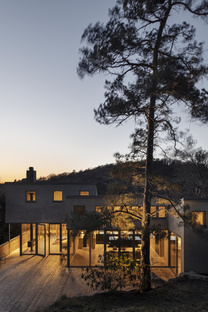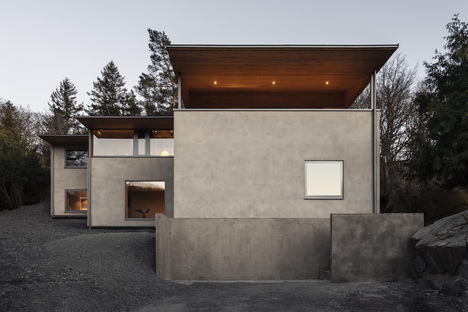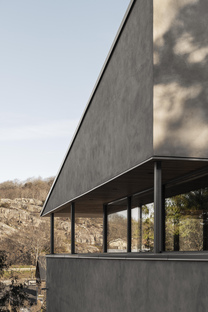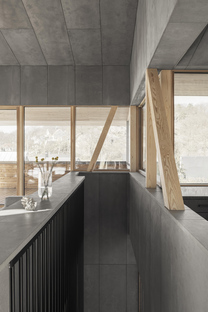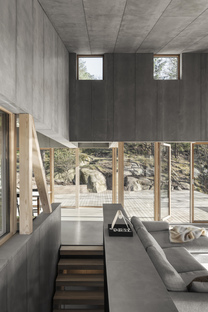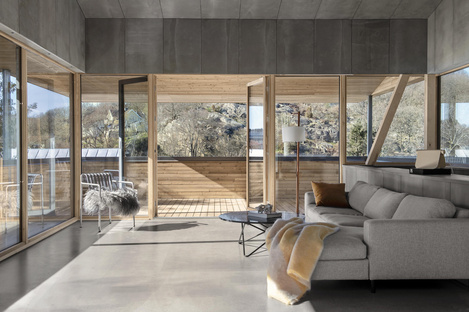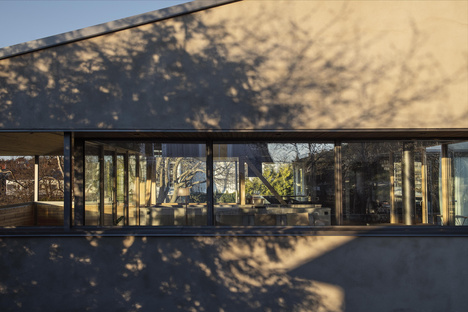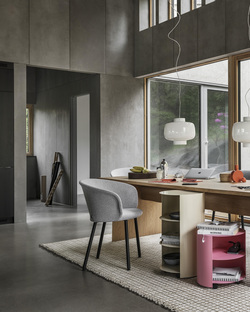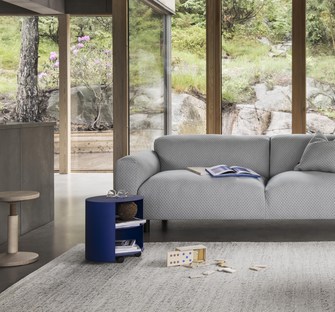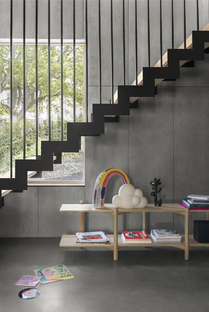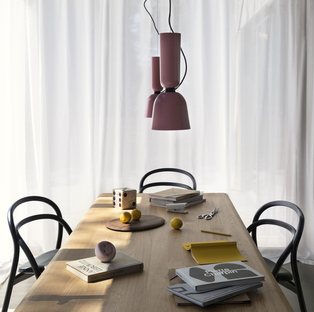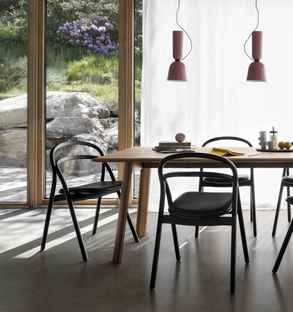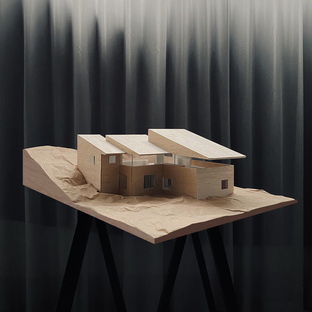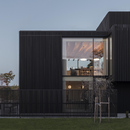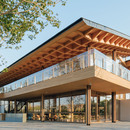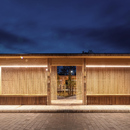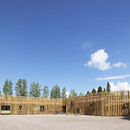- Blog
- Materials
- Bornstein Lyckefors’s Villa Radal
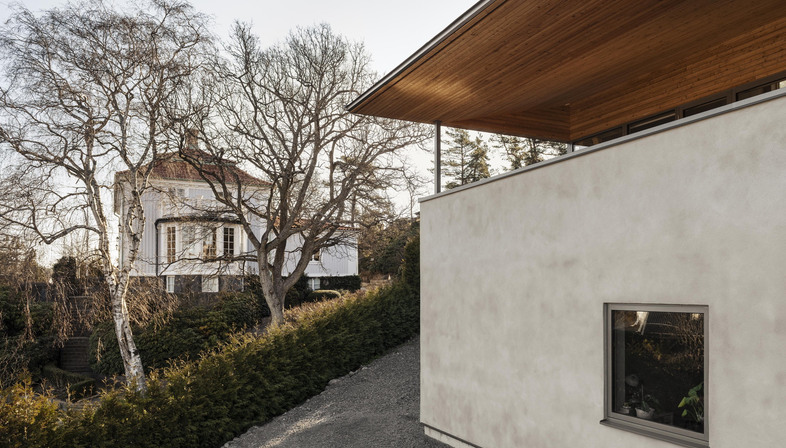 Villa Radal is a name of a new single-family home built by Swedish studio Bornstein Lyckefors in Långedrag, to the west of the city of Gothenburg. Långedrag was a small fishing village that grew bigger with the success of the herring fishery and then with the construction of a tramway linking it with Göteborg in 1908. This convenient connection made the village a popular destination for day trips and increased demand for new constructions, ranging from lavish villas to small do-it-yourself constructions. One of the villas, Villa Scheel, was surrounded by a park-like garden, a portion of which was purchased by Bornstein Lyckefors’s clients to build their new home.
Villa Radal is a name of a new single-family home built by Swedish studio Bornstein Lyckefors in Långedrag, to the west of the city of Gothenburg. Långedrag was a small fishing village that grew bigger with the success of the herring fishery and then with the construction of a tramway linking it with Göteborg in 1908. This convenient connection made the village a popular destination for day trips and increased demand for new constructions, ranging from lavish villas to small do-it-yourself constructions. One of the villas, Villa Scheel, was surrounded by a park-like garden, a portion of which was purchased by Bornstein Lyckefors’s clients to build their new home. The architects considered it essential to ensure dialogue with the home’s historic context, both natural and architectural, while taking the steep slope of the land into account. They decided to break up the home visually into three volumes, each with a ground floor and an upper level following the slope of the land. The building’s ground floor is made of brick, while the second floor, with big windows, opens onto terraces on the roof of the ground-floor part and in the back toward the hill, creating outdoor spaces sheltered by an overhanging roof.
The entrance to Villa Radal is on the northern side, through a small corridor leading to the ground-floor living room; the bedrooms are arranged around this central space.
The stairwell serves as an atrium and a light well, while leading up to the first floor. On this level are the kitchen, a second living room, the balconies and the rooftop terraces we have mentioned. The first floor is almost entirely glazed, with views over the surrounding landscape. The interconnected spaces vary depending on the roof structure, and are different in each of the home’s three sections; Bornstein Lyckefors’ intention is to create a manifold spatial experience, not only outside but inside the home.
Architect Andreas Lyckefors explains that the construction materials are selected for the harsh Swedish west coast climate. The construction is a hybrid structure composed of masonry walls, timber ceilings and beams, steel columns covered with wood and concrete arches.
On the outside, the home is covered with natural grey plaster. The terraces and the exterior ceilings are clad in heat-treated pine, while the roofs are covered with galvanised steel, responding to the clients’ desire to live in a home with an industrial look. This is why the architects used composite boards consisting of a mixture of wood chips and concrete on the inside of the house, with polished concrete floors.
Despite, or perhaps because of, these formal and material choices, Villa Radal fits harmoniously into the eclectic setting of Långedrag with the clean lines of its contemporary architecture. The project might be described as “lagom”, using a practically untranslatable Swedish word meaning “just the right amount”, that is, that which is necessary, and no more: a word that has become synonymous with sustainability.
Christiane Bürklein
Project: Bornstein Lyckefors
Location: Göteborg, Sweden
Year: 2019
Images: Erik Lefvander










