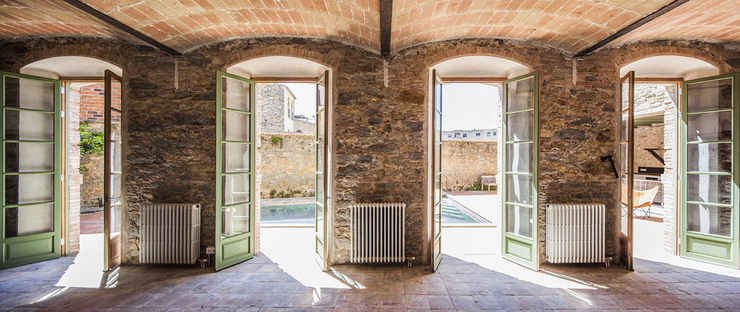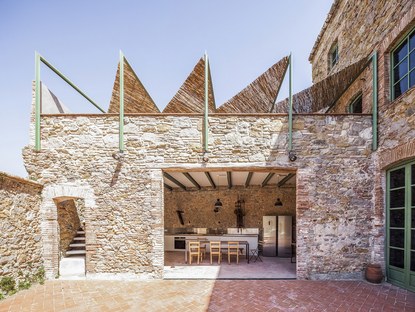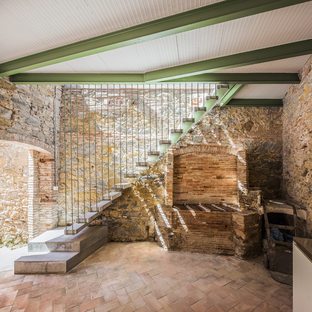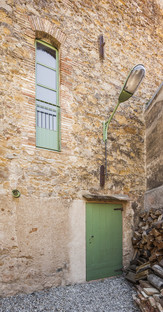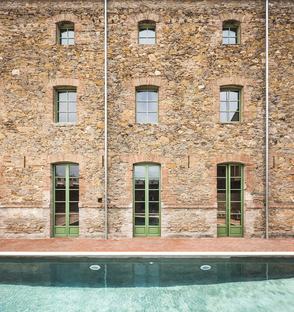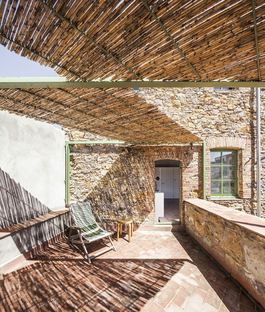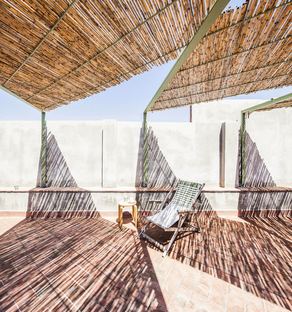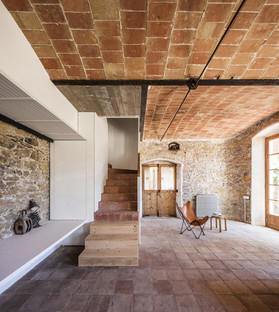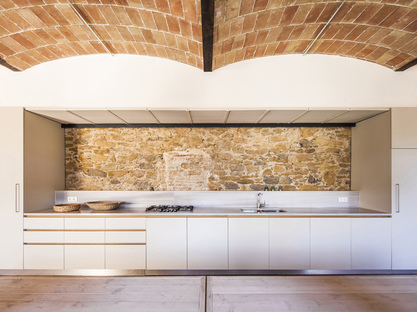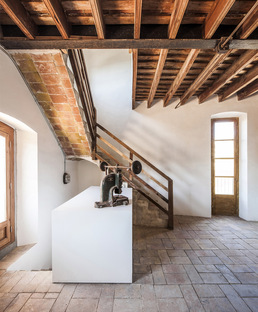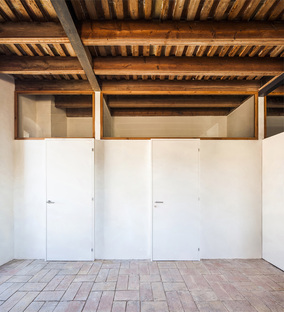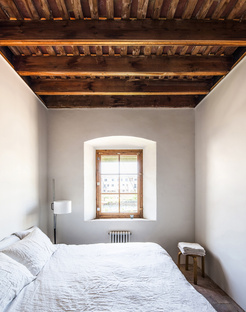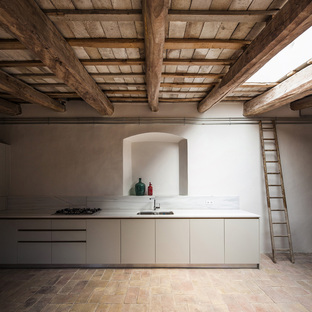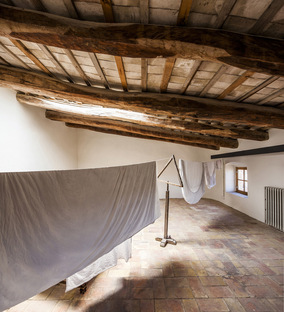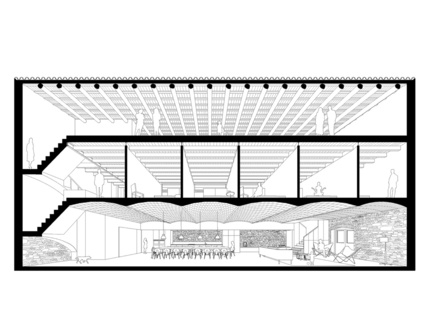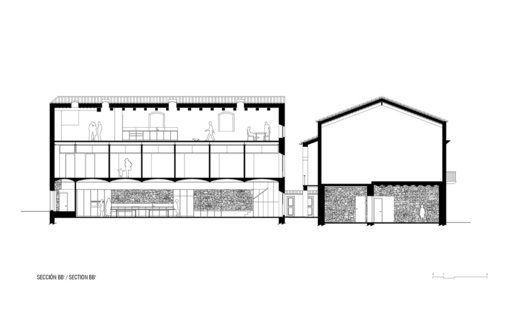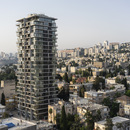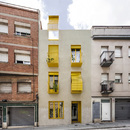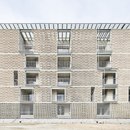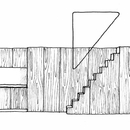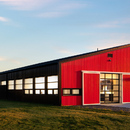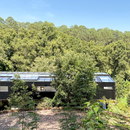31-08-2020
Anna and Eugeni Bach behind a sweet transformation in La Bisbal
Anna & Eugeni Bach - Bach Arquitectes,
La Bisbal d’Empordà, Spain,
- Blog
- Materials
- Anna and Eugeni Bach behind a sweet transformation in La Bisbal
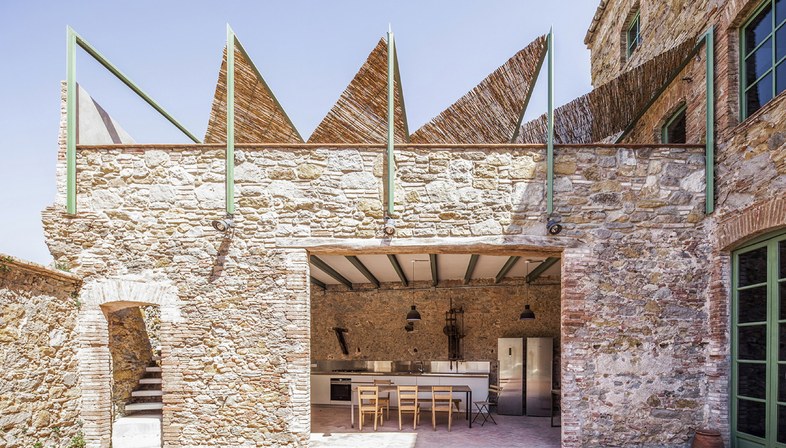 We’ve been acquainted with the Anna & Eugeni Bach firm of architects for many years, knowing that they are very much oriented towards adapting their work to its context. Often, their work involves rather complicated conversion projects where the architects bring together elegant material language with attention to the visual and environmental impact of their work.
We’ve been acquainted with the Anna & Eugeni Bach firm of architects for many years, knowing that they are very much oriented towards adapting their work to its context. Often, their work involves rather complicated conversion projects where the architects bring together elegant material language with attention to the visual and environmental impact of their work.And they’ve done it again in the centre of the small town of La Bisbal d’Empordà, in the hinterland of the Costa Brava in Catalonia. Renowned - as the town is - for being one of the main ceramics centres of Catalonia, the importance of this activity is clearly manifested in its urban landscape. This includes the soaring old industrial chimneys silhouetted against the sky and a commercial area that focuses on marketing various ceramics products.
But there’s one neighbourhood that dates back to the late 19th century, located on two of the main access roads into the historical centre. In the past, this was also home to a chocolate factory which Anna and Eugeni Bach have now converted into a studio and home. Playing on the building’s original purpose and paying homage to the new owner, the project name - Dirk and The Chocolate Factory - is a nod to Roald Dahl’s famous tale.
The three-storey building has a total area of 500 square metres, with a rough stone facade, but what makes it really special is the three different construction layers and its height. On the ground floor, steel beams and wooden supports carry the Catalan vaults. On the first floor, the ceiling is also supported by steel beams, but, instead of vaults, cross-form timber beams sit on top of the steel beams. Then, on the top floor, large wooden logs support a thin brick slab finished with a ceramic tile roof.
The project involved rehabilitating the existing building, transforming what was initially an industrial space into a studio and home for a family, and leveraging the construction’s original character. For this very reason, every architectural act was intended to improve the use of the spaces without overly changing them. So the design team made only small changes and came up with solutions to showcase the three different, distinctive ceilings. The new interior programme takes into account the need for smaller, cosier rooms specified in the client’s brief. Bespoke white furniture softens the bold materiality of the exposed stone on the ground floor and the ceramic tiles on the floors.
Anna and Eugeni Bach kept the old factory’s original staircase and added a new one at the other end of the building. This made for a more flexible layout and use of the rooms, both the shared areas and more intimate bedroom zone. That way, all the members of the owner’s family can enjoy the home without having to forgo their privacy. Because, let’s face it, having a place where you can retreat to for some peace and quiet does wonders for even the most close-knit families.
Given the fantastic Mediterranean climate of La Bisbal d’Empordà - only 20 km from the Costa Brava - the outdoor areas needed to be adapted to the new use. So the architects added a small swimming pool that takes up almost the whole yard, and they turned the ground floor living room windows into tall narrow doors opening onto the patio. The outdoor area was also extended with a new porch that accommodates an extra kitchen and dining area. A new external staircase leads from the porch up to the rooftop terrace that is also accessible from the first floor, repeating the flexibility inside the former chocolate factory so every nook and cranny can be enjoyed with the utmost freedom.
Christiane Bürklein
Project: Anna & Eugeni Bach
Collaborators: Charline Boks
Location: La Bisbal d’Empordà, Spain
Year: 2019
Images: Eugeni Bach










