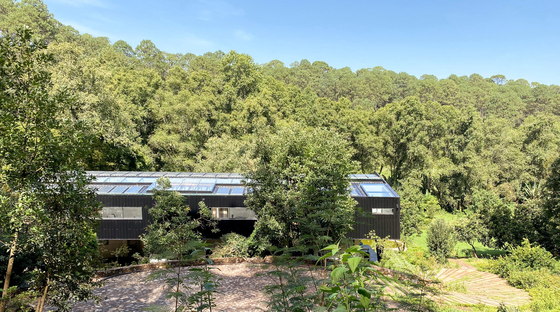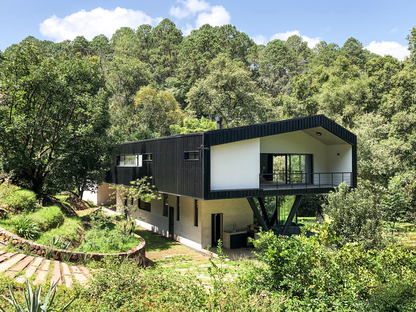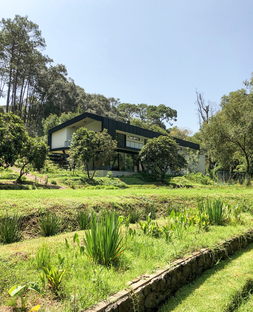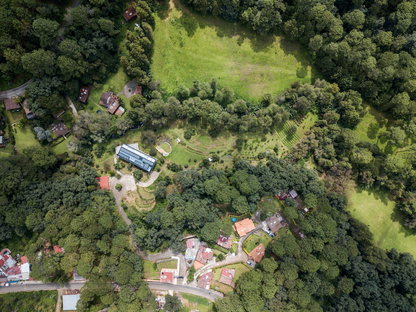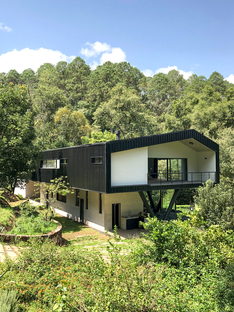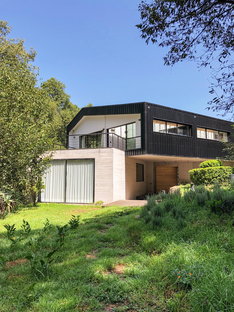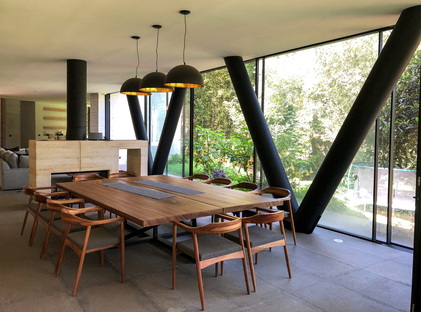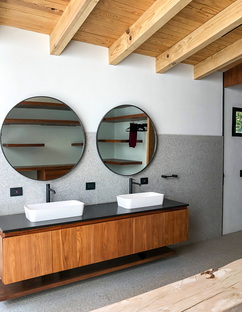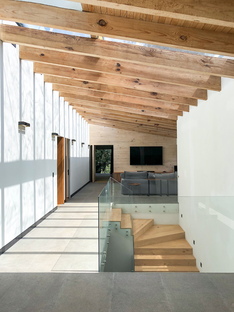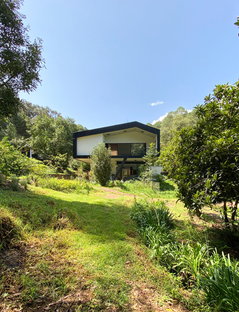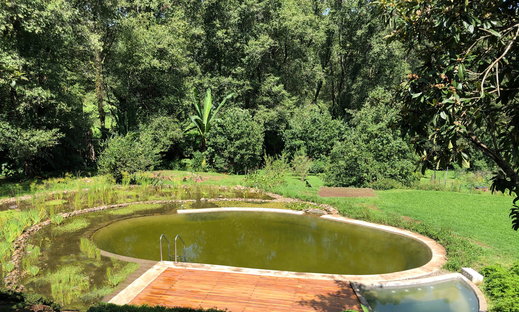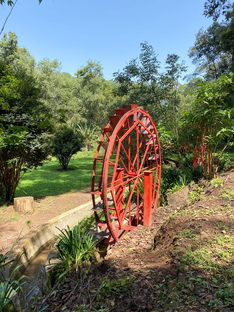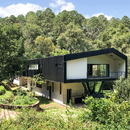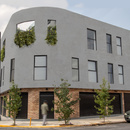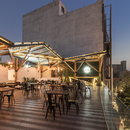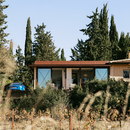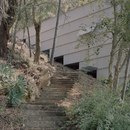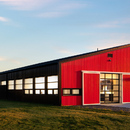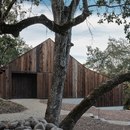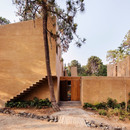09-11-2020
Casa Ocoxal by A-001 Taller de Arquitectura, living in nature
A-001 Taller de Arquitectura,
- Blog
- Sustainable Architecture
- Casa Ocoxal by A-001 Taller de Arquitectura, living in nature
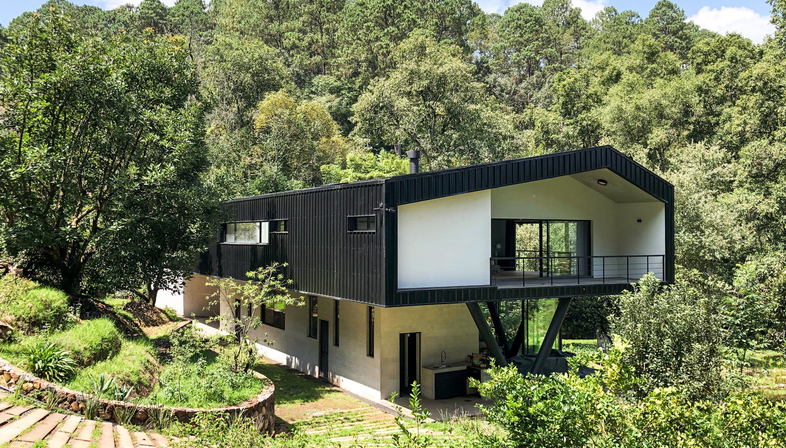 Valle de Bravo is a town on Lake Avándaro, west of Toluca and about 156 km southwest of Mexico City. It’s an easy drive from the metropolis, making it a popular weekend getaway. Here, on a plot of land measuring 9000 m2, which functions as a productive microsystem, is Casa Ocoxal, a house designed by the Mexican studio A-001 Taller de Arquitectura. The formal arrangement of the house is reminiscent of traditional Valle de Bravo homes, echoing the image of a cabin with a gabled roof as a reinterpretation of this iconography with a contemporary aesthetic. This aesthetic is manifested through the use of black metal sheets on the facade, as well as concrete and glass.
Valle de Bravo is a town on Lake Avándaro, west of Toluca and about 156 km southwest of Mexico City. It’s an easy drive from the metropolis, making it a popular weekend getaway. Here, on a plot of land measuring 9000 m2, which functions as a productive microsystem, is Casa Ocoxal, a house designed by the Mexican studio A-001 Taller de Arquitectura. The formal arrangement of the house is reminiscent of traditional Valle de Bravo homes, echoing the image of a cabin with a gabled roof as a reinterpretation of this iconography with a contemporary aesthetic. This aesthetic is manifested through the use of black metal sheets on the facade, as well as concrete and glass.Two volumes have been superimposed diagonally to create the shape of the house. The upper volume houses the family’s private rooms, whereas the ground floor volume is semi-private, and includes guest rooms. Shared spaces are located in the void generated where both these volumes intersect. Here the architects were particularly attentive to the connection between interiors and exteriors, crafting areas overlooking the nature surrounding Casa Ocoxal.
And to respect the environment, A-001 Taller de Arquitectura came up with a whole lot of design options to offset the impact of the house in its natural context. Since the home is located on agricultural land, it was essential to preserve and harness existing natural resources, including the orchards and other trees in general, but also beehives and chicken pens.
One of the estate’s main characteristics is that part of it is located in a ravine with a river running at the bottom, where a water mill generates enough electricity to supply 70% of the house’s power, meaning it can count on renewable energy. The river is also used for a water distribution network, an irrigation canal for the trees and orchards. What’s more, Casa Ocoxal has a rainwater harvesting system, which treats and filters the water that is used for sanitary services, the swimming pool and to irrigate lawns and gardens. Any unused water runs back into the river in the ravine, achieving zero waste. For thermal comfort, the architects of A-001 Taller de Arquitectura implemented new passive bioclimatic control technologies. They covered the home’s rooftop with 20 solar panels that heat water for the bathrooms and the pool. They used a Venturi natural extraction system to keep the interiors at a pleasant temperature throughout the whole year, even in winter. A facade provides natural ventilation through indoor and outdoor ducts and vents, making the use of air-conditioning unnecessary.
Casa Ocoxal by A-001 Taller de Arquitectura combines attention to the natural context in terms of style and with technology so the occupants can make the most of their weekend getaway without sacrificing sustainability.
Christiane Bürklein
Project: A-001 Taller de Arquitectura
Team: Arq. Eduardo Gorozpe, Arq. Joel Betanzos, Arq. Arturo Olavarrieta, Arq. Erik Ley, Arq. Andrés Mendizábal, Arq. Mariluz Arce, Arq. Eridani Reyes, Arq. Gerardo Ham, Ing. Fernando Calleja.
Location: Valle de Bravo, Mexico
Year: 2020
Images: Eduardo Gorozpe










