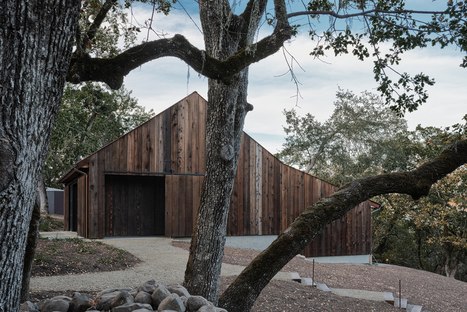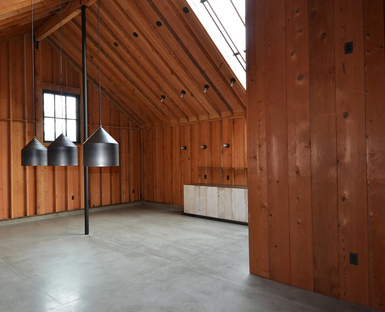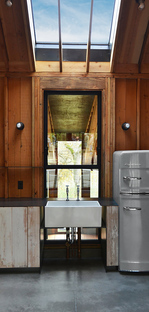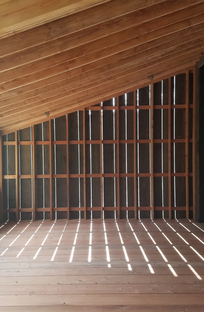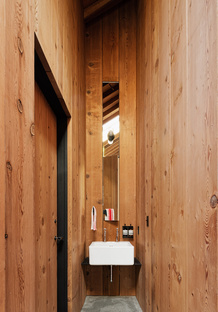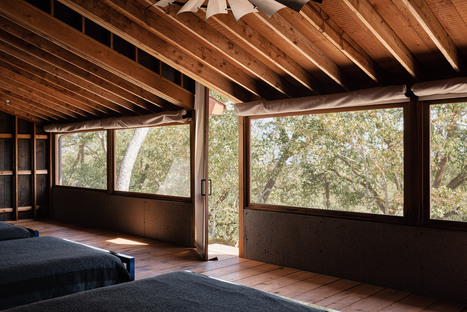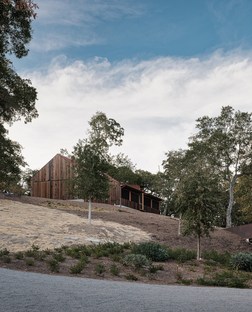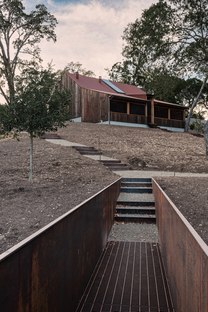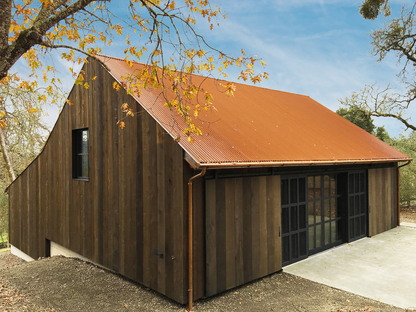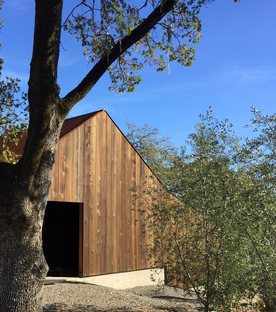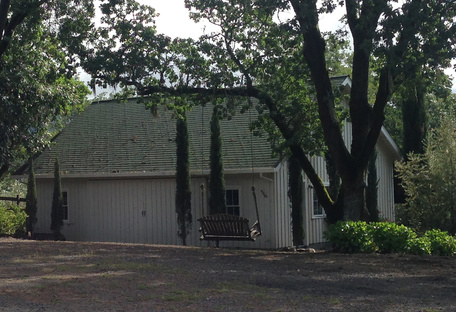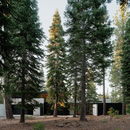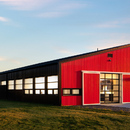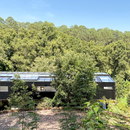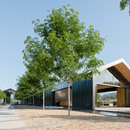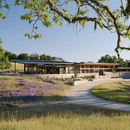16-10-2020
Faulkner Architects and the creative repurposing of a small barn
Joe Fletcher, Hammond and Company,
Glen Ellen,
Barn,
Wood,
- Blog
- Materials
- Faulkner Architects and the creative repurposing of a small barn
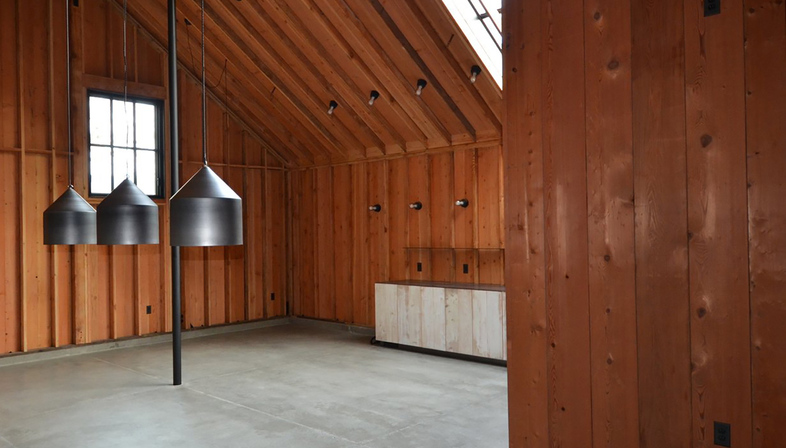 Life in the country continually calls out to city-dwellers. It also beckoned to the American writer Jack London, famous for his stories about the gold rush in Alaska. He made his permanent home in Glen Ellen, just an hour away from San Francisco, in the less populated part of Sonoma County.
Life in the country continually calls out to city-dwellers. It also beckoned to the American writer Jack London, famous for his stories about the gold rush in Alaska. He made his permanent home in Glen Ellen, just an hour away from San Francisco, in the less populated part of Sonoma County.The strong agricultural history of this area affected the built environment: old barns and other constructions, ripe for reclamation, can still be found next to the winery estates of today. Tack Barn, designed by Berkeley-based firm Faulkner Architects, is one such construction and was converted into a dwelling for a family of four. The idea was to turn the old barn into a small weekender, where the family could stay while searching for a larger, permanent home. In short, temporary lodgings that, however, leave nothing to chance and provide very comfortable accommodation.
The architects recommended adaptive reuse that led to significant modifications inside and out, but they strived to retain as many of the original elements as possible. This included the structural framework, made of Douglas fir that helps to preserve the history of the building. The external walls were wrapped in a redwood rain screen, and the roof was covered in weathering steel.
To adapt the small structure to the needs of the clients, Faulkner Architects removed a sleeping attic. They also replaced the gravel floor with a new concrete floor slab, adding radiant heating. The tack barn may not be mechanically cooled, but the screened porch and windows provide all the ventilation that may be needed. The architects removed two wooden columns and replaced them with steel versions. The overhauled tack room features an open living space, a kitchen area with a sink and refrigerator, and a compact bathroom with a shower.
The night zone is instead located in what used to be a lean-to shed roof shelter for the horses. Here, the architects created a “sleeping porch” that totals 54 square metres, featuring wooden flooring and exposed timber beams. Since the porch uses no mechanical heating or cooling, the project complies with local building regulations that restrict the size of accessory structures to 79 square metres.
The whole adaptive reuse is rustic in style, true to the spirit of the place, so much so that the structure, being the original one, still retains the smell of the old Douglas fir. This olfactory effect helps give Tack Barn its positive, authentic energy born from its roots in the context and in the local history.
Christiane Bürklein
Project: Faulkner Architects
Landscape: Michael Boucher Landscape Architecture
Location: Sonoma, California, USA
Year: 2017
Photography: Joe Fletcher Photography, Concept Lighting Lab, Hammond and Company, Faulkner Architects










