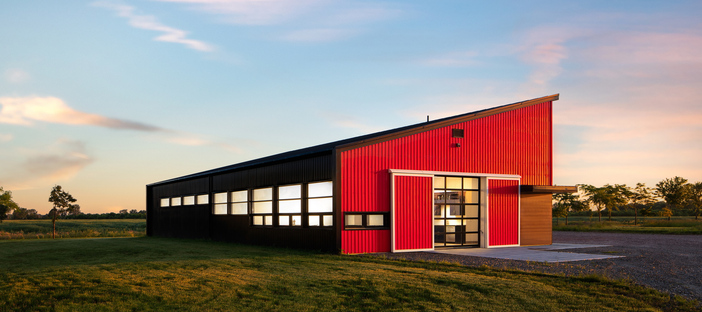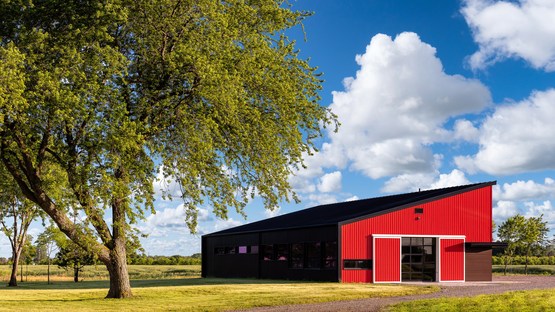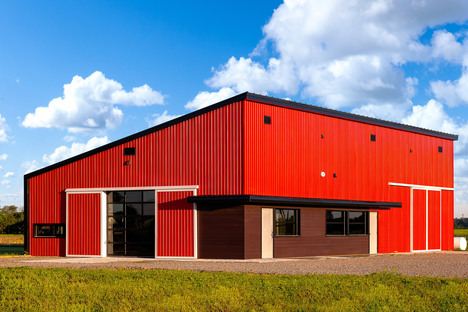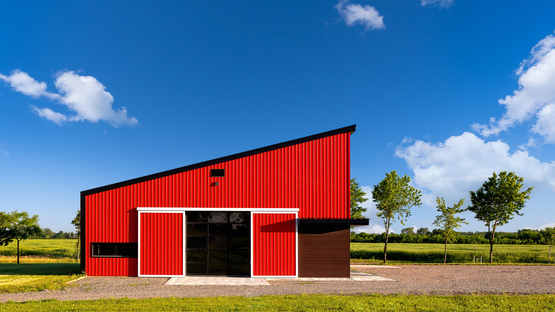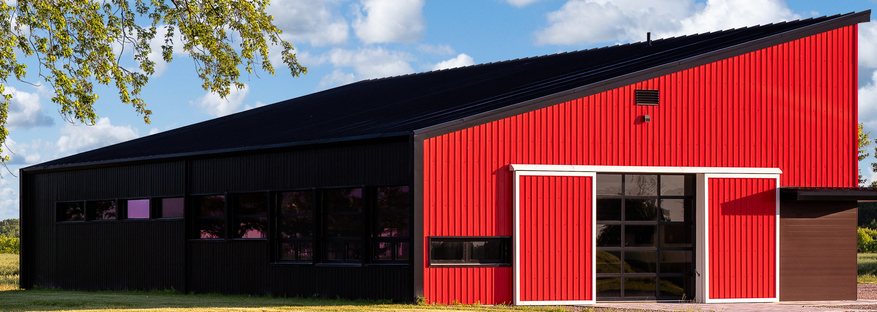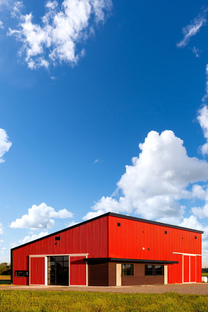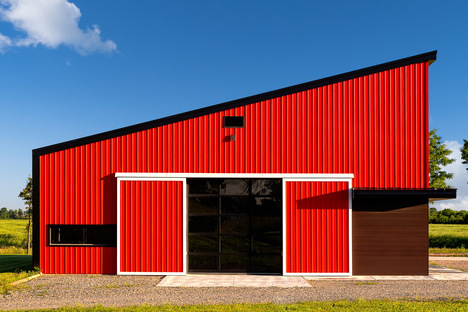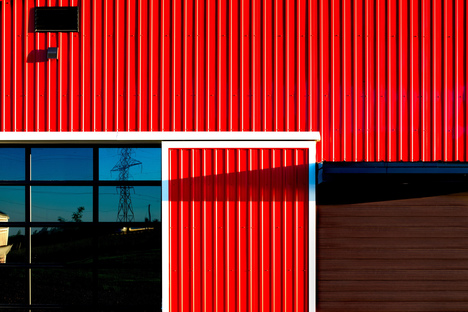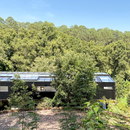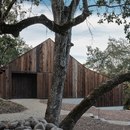- Blog
- Sustainable Architecture
- A barn by Dory Azar Architect Inc. (DAAi) as a rural landmark
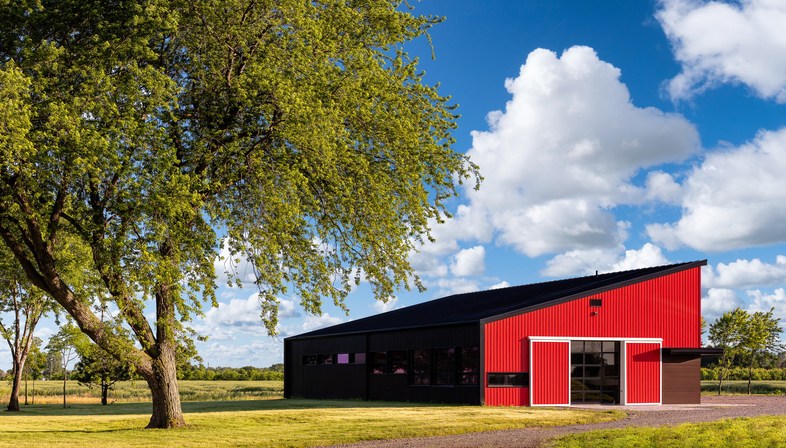 When talking about rural architecture, what comes to mind is images of the bucolic landscapes of an Arcadia that never really existed but is vividly portrayed in our imagination with happily grazing cows and wooden barns surrounded by scenes of uncontaminated nature, with horses in place of cars.
When talking about rural architecture, what comes to mind is images of the bucolic landscapes of an Arcadia that never really existed but is vividly portrayed in our imagination with happily grazing cows and wooden barns surrounded by scenes of uncontaminated nature, with horses in place of cars.But if you live in the country, you will be well aware that the reality today is very different, and this is also the case in Tecumseh, in Essex County in southwest Ontario, Canada, a town famous for its vegetables. A farming family with a 25-hectare property along Highway 3, an important traffic artery known as the Talbot Trail, commissioned Tecumseh architectural studio Dory Azar Architect Inc. (DAAi) to expand their home with a new building. The clients wanted the new structure to serve as an extension of their neighbouring primary dwelling incorporating not only a storage area for farm equipment and vehicles but a space for family gatherings, casual hangouts and moments of solitude.
Familiar with the clients’ tastes and special interest in contemporary architecture, the architects prepared a project based on reinterpretation of the traditional Pole Barn. In pole buildings, poles form a part of the frame, buried a few metres into the ground to serve as foundations for the entire building: a technique that is faster and less expensive than other types of construction. This type of structure was very common during the Great Depression of the 1930s, when farmers recycled telephone poles.
In this case, Dory Azar Architect Inc. set the new volume 98 metres back from the highway for greater peace and quiet. The building faces south, and the shed roof is inclined to maximise the surface available on the roof for installation of solar panels in the future. The building’s façade includes a number of windows, gradually cascading toward the ground from west to east. The largest window groupings were implemented in the more public parts of the building, where ample light and views are desired. The building features the classic sliding door typical of tool sheds.
The colour red is used in the metal cladding to pay tribute to traditional barn design and construction. The black metal roof extends out over the lower southern façade to provide shelter from the view of the heavy traffic on the highway and give the complex an intriguing look, while the opposite façade rises and opens up over the farmland. The unexpected splash of red stands out in the middle of the fields along the highway.
The new building is a surprising contemporary landmark that transforms a construction with a practical use for its owners into added value for the landscape and passing travellers who see it. A bold yet discrete architectural gesture demonstrating that the traditional and the contemporary are not mutually exclusive, but can contaminate each other with excellent results, even in a rural setting.
Christiane Bürklein
Project: Dory Azar Architect Inc. (DAAi)
Location: Tecumseh, Ontario, Canada
Year: 2017
Images: Windsor Creative










