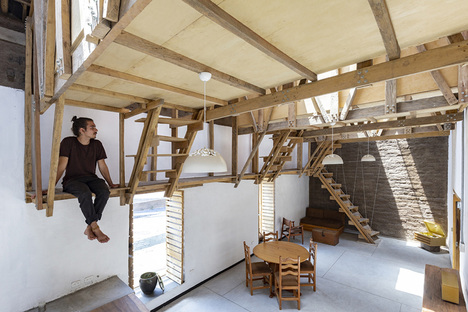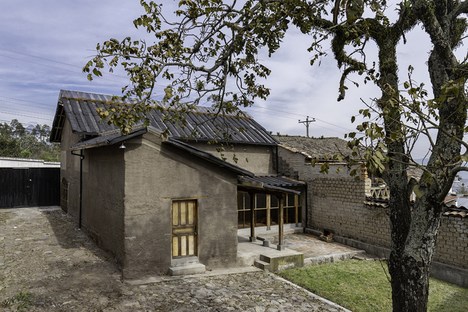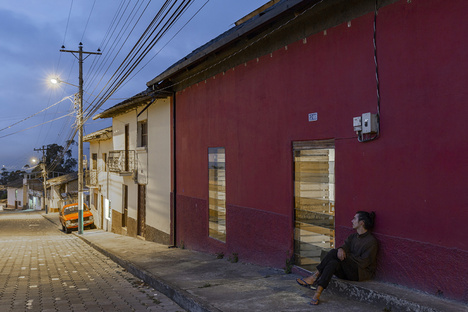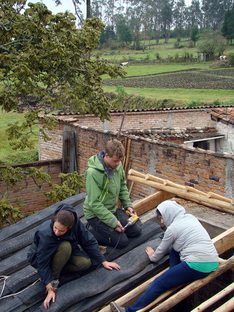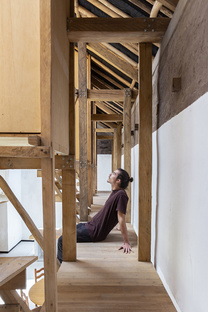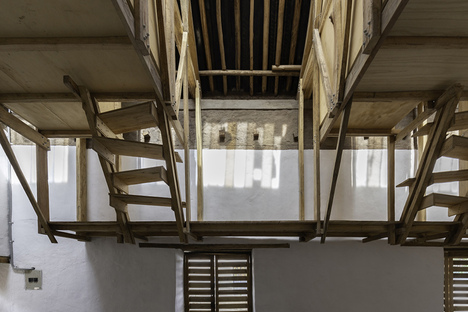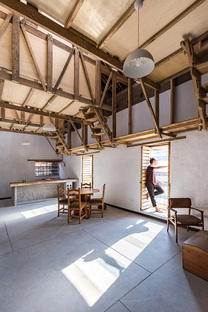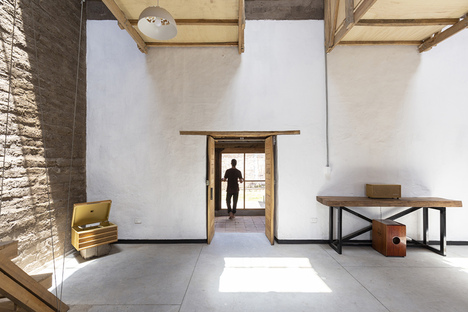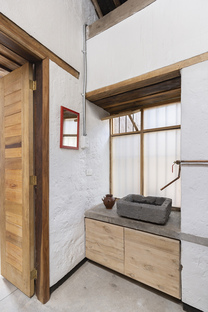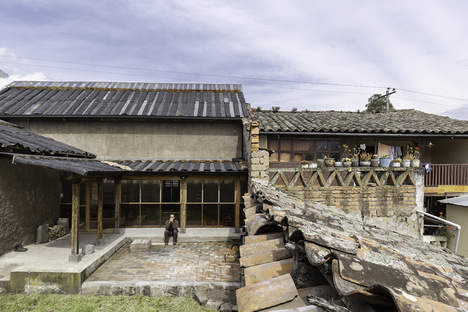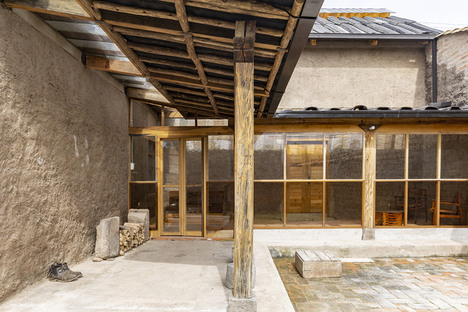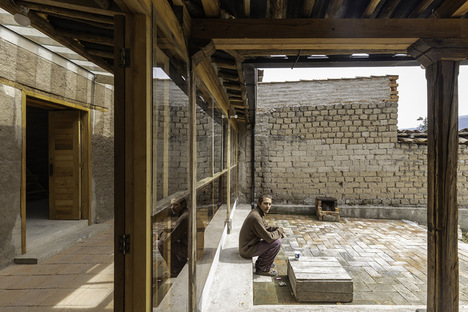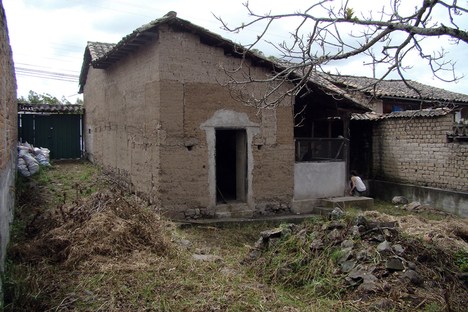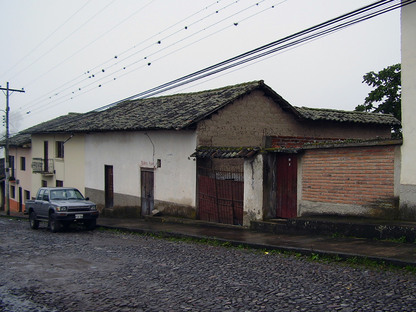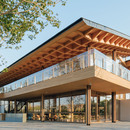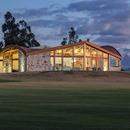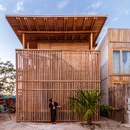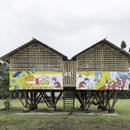- Blog
- Materials
- AL BORDE, The House of the Flying Beds
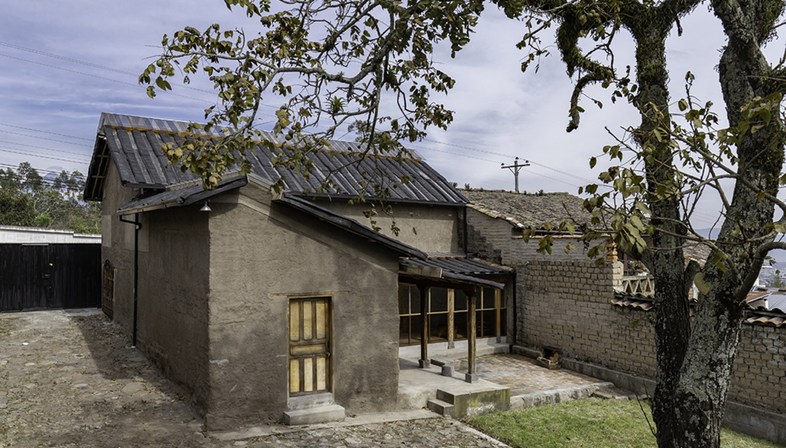 The Ecuador-based architecture collective Al Borde has reconstructed an old, dilapidated 18th-century house in the town of Ibarra. A project filled with poetry that constantly connects with the past for a contemporary result that respects the surroundings.
The Ecuador-based architecture collective Al Borde has reconstructed an old, dilapidated 18th-century house in the town of Ibarra. A project filled with poetry that constantly connects with the past for a contemporary result that respects the surroundings.The architects from the Al Borde collective are known to our readers for their standout work that features an all-round sustainable approach comprising the materials, respect for the environment and for the urban fabric. Here they have come up with a reconstruction in Ibarra, a city in northern Ecuador and the capital of the Imbabura Province, about 100 km north of Ecuador's capital Quito. An interesting place because of its colonial-style architecture, also formed around the hot, dry climate.
The project by Al Borde was for an old house built in the late 18th century that was in a very deteriorated state, almost more suited to the wrecking ball than to reconstruction. Damaged floors, rotting roof structure, the only things that seemed to be in a more or less salvageable condition were the walls of this single-floor, 80-square-metre building.
Still, the owners were determined to refurbish this house and approached Al Borde whose excellent design team was able both to meet the client brief and interpret the spirit of the site.
The home is for a family with a large circle of friends so the project mainly focuses on communal living areas, with the open kitchen, living room and dining room plus the bathroom taking up the ground floor for shared use. Then, the architects really outdid themselves for the sleeping arrangements, taking advantage of the need to reconstruct the roof and creating what gives the project its rather unusual name Casa dei letti volanti or house of the flying beds. They added a new crossbeam between the walls and crafted three small platforms connected by a kind of wooden footbridge on trusses. These self-contained capsules act as bedrooms for the family members who can retreat here whenever they need some privacy as well as to sleep, of course.
The roof tiles were so badly damaged they were impossible to save and were instead used as infill for the patio. In their place, the designers opted to turn old rubber tyres into roof tiles. A recycled glass ridge along the top of the roofline brings in light and reflects it through the different types of reclaimed glass to craft a warm, brightly lit interior.
In their refurbishment of the house, the design team from Al Borde went with local tradition in the selection of the materials and endeavoured to keep the renovation work to a bare minimum. So they shored up the bearing walls, repaired the rammed earth parts, replaced the doors and windows that couldn't be saved and added a new, polished concrete floor. This solution underscores the elegant minimalist style with a strong material mark in this house that has an almost Japanese feel to it. A friendly, relaxing atmosphere that is reinforced by the extension of the interior through to the outdoors by means of a glazed veranda opening onto the patio, which welcomes the occupants with a strip of grass and an old tree as a reference to the history of this place
Christiane Bürklein
Architects: al borde
Collaborators: charlotte vaxelaire
Location: la esperanza, imbabura, ecuador
Dates: 2015 – 2017
Construction management: josé guerrero
Structural engineering: patricio cevallos & mathieu lamour
Construction: builder miguel ramos + ENOBRA + edison marcial
Photography: jag studio, al borde & ENOBRA










