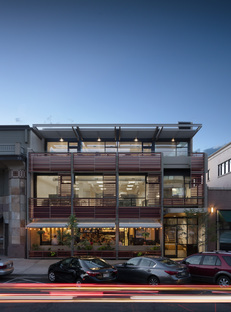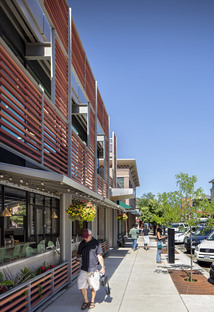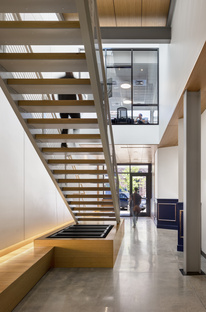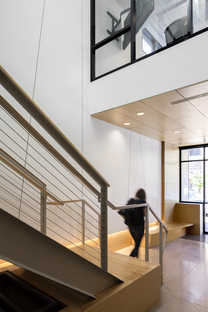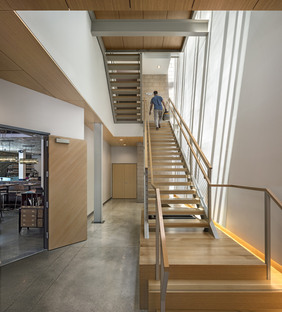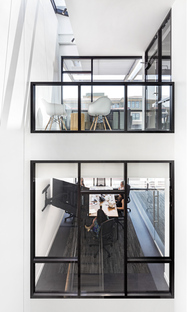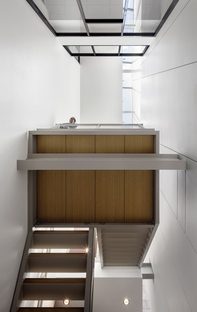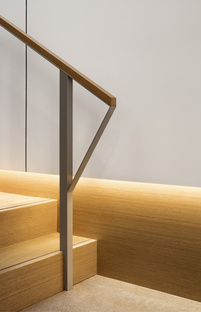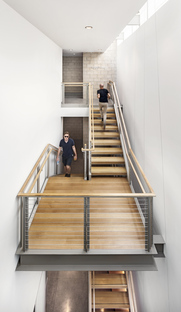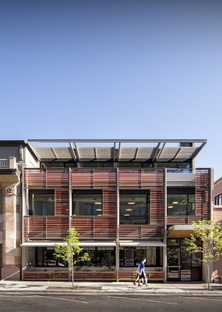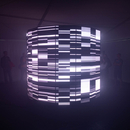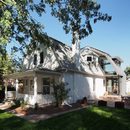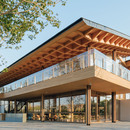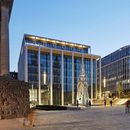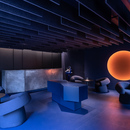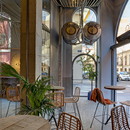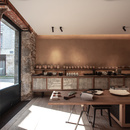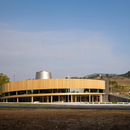24-10-2018
909 Walnut Street, Boulder, by Arch11
Astula Inc.,
Boulder, Colorado, USA,
- Blog
- Sustainable Architecture
- 909 Walnut Street, Boulder, by Arch11
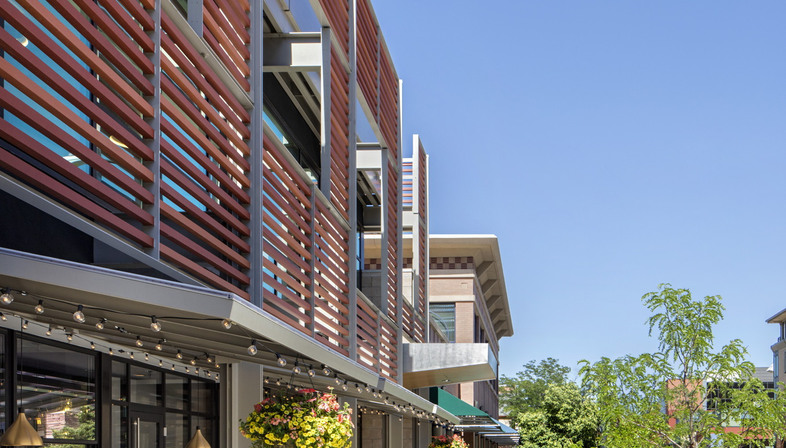 Architecture firm Arch11 has designed a sustainable building in Boulder, Colorado that is a perfect fit in the historical context of the early 20th-century Walnut Street. A charming blend combining the present and the past in a truly eye-catching project.
Architecture firm Arch11 has designed a sustainable building in Boulder, Colorado that is a perfect fit in the historical context of the early 20th-century Walnut Street. A charming blend combining the present and the past in a truly eye-catching project.Walnut Street in downtown Boulder, Colorado is a relatively compact street that still maintains the late 19th-century historic architecture proportions and masonry buildings. The street boasts a solid row of buildings and number 909 is the site of the recent project by Denver and Boulder architecture firm Arch11, known for how it artfully blends the old and new in a way that acknowledges the surrounding history and invigorates the urban fabric.
The property owners envisioned an exemplary project that would meet their commercial objectives for a sustainable, mixed-use building, at the same time maintaining the streetscape’s integrity and referencing Boulder’s iconic low-rise constructions.
To bring the project to life, Arch11’s principal, E.J. Meade and architect Kimball Hobbs had to work within the City of Boulder’s Downtown Urban Design Guidelines and the stringent zoning regulations. As is so often the case though, restrictions often turn out to be a great resource for designers because they force them to think outside the box in order to meet all the requirements. Here, the architects designed a three-storey structure with two floors of offices above a ground floor restaurant for a total area of 1344 square metres.
Arch11 generated a protected outdoor seating area for the restaurant’s patio by moving the restaurant space back from the street front. This also allowed them to create a separate entry lobby for the offices with light scoops on the sides to bring in additional light where windows were not permitted. The top office floor was set back even further to create a sunny rooftop deck.
One of the most visually striking things about 909 Walnut Street is the brise-soleil curtain wall made of terracotta beads; it brings all the sections together to create a smooth facade, protecting the interiors from the strong southern sun and giving it a kind of shape-shifting glow at night. Arch11 principal E.J. Meade explains how this came about: “From the outset, one of our goals was to provide an urban response that maximizes transparency and resists the solidity of the masonry structures on the block.” This decision is both aesthetic and sustainable given that it’s a passive device and the overhangs from the third-floor rooftop are calibrated for summer and winter sun angles.
The owners may not have chosen to pursue LEED or other green building certifications but they were committed to minimising the effects on the environment, in complete harmony with Arch11’s approach to design. So operable windows were specified to facilitate natural ventilation, a solar thermal system heats water, lighting is high efficiency and energy-saving, combined with the daylight that reaches deep inside the building. On the whole, the building’s energy performance is estimated to be 43 per cent better than a baseline building of similar size and location. And the fine detailing like the wooden stairs and metal railings all contribute to the minimalist composition connecting the interiors with the stand-out street facade.
Christiane Bürklein
Project: Arch11 - https://arch11.com/
Location: Boulder, Colorado, USA
Year: 2016
Images: Astula Inc.
Video: by Astula Inc. https://vimeo.com/174836391










