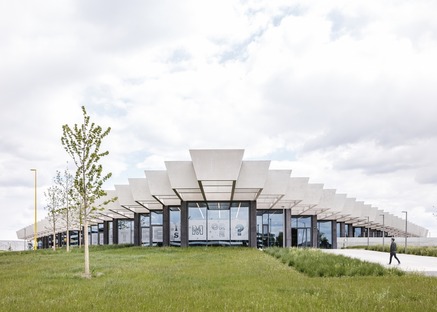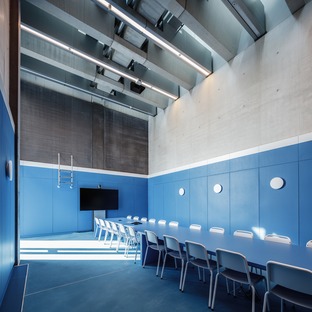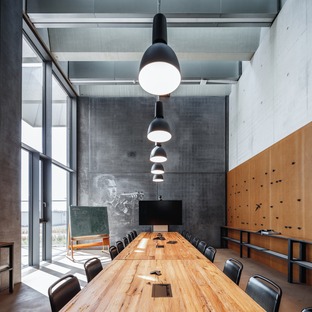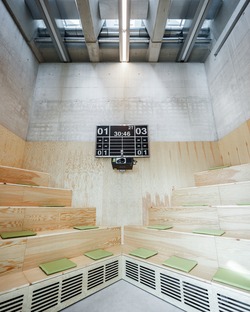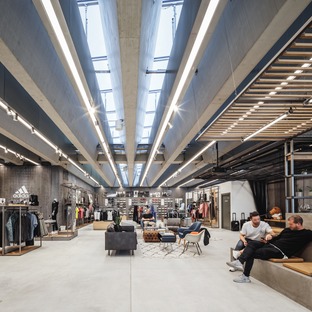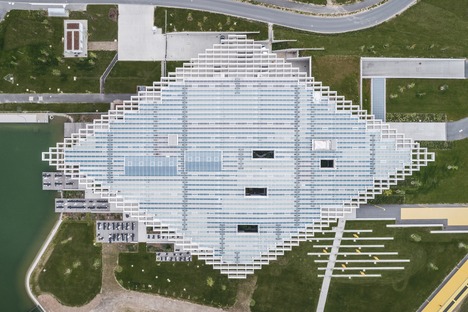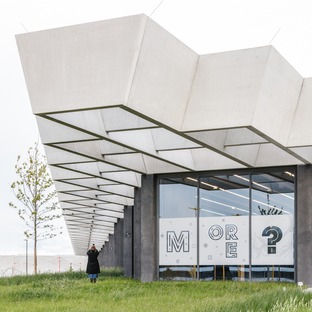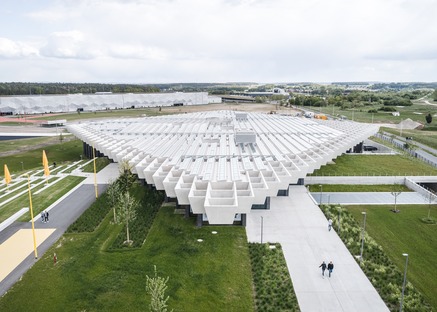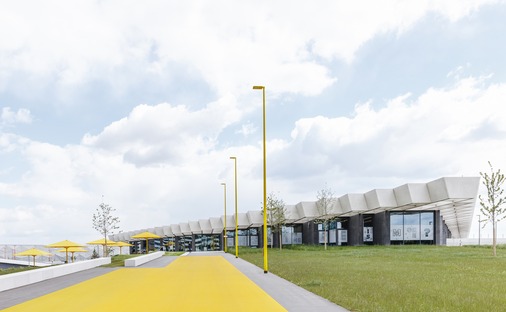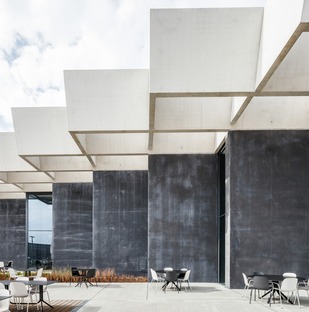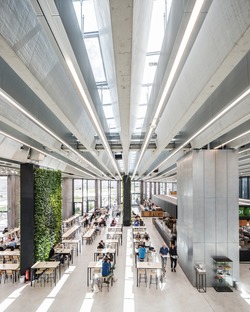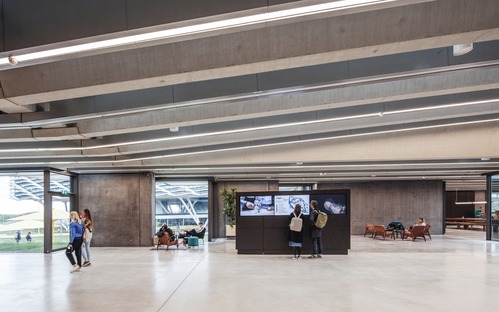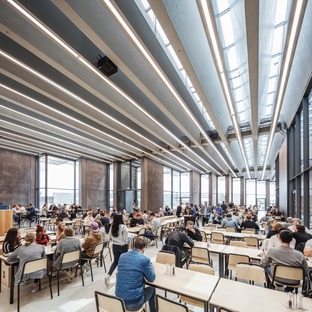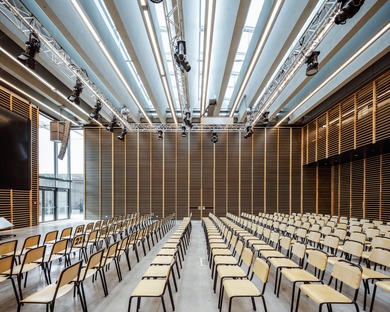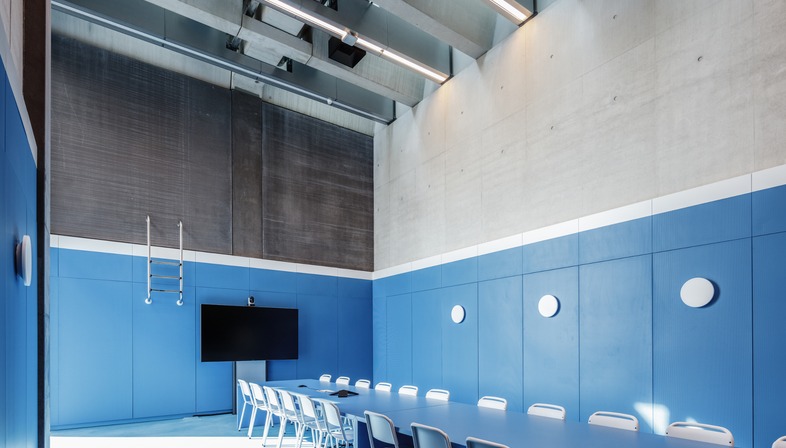 The new Adidas Headquarters in Germany designed by COBE is a rhomboid building with big concrete roof beams measuring up to 16 metres long.
The new Adidas Headquarters in Germany designed by COBE is a rhomboid building with big concrete roof beams measuring up to 16 metres long.In the 2014 competition for the new Adidas Headquarters in Herzogenaurach, in the south of Germany, Danish studio COBE designed a very simple building, constructed in 2018, composed of a single level above ground plus a number of underground spaces, all in a simple, iconic style in line with the famous sportswear brand.
The form the architects chose to contain all the spaces the customer required is a rhombus containing conference halls, a showroom and offices, all dialoguing with the outdoors through the windows around the building’s perimeter, in an arrangement stepped in accordance with the ribbing of the concrete roof.
The roof, which determines the overall character of the project, features high, thin cross beams with refined finishes, the inclination of which recalls the brand’s famous three-line logo, lending an unexpected dynamism to a building that would otherwise appear much heavier. The entire edge beam superstructure appears on the whole highly streamlined, thanks to the inclusion of skylights that lighten the roof’s visual impact and allow sunlight to filter in. But, while on the outside we might expect to see the same chequerboard pattern as appears around the boundary of the building, on the inside, the roof is made with imposing V-shaped concrete girders, the length of which varies depending on their location, reaching the considerable span of 16 metres, measuring 2 metres high and 1.4 metres wide: an eighth of the roof span. A second type of beam is interposed halfway across the distance between these roof beams and parallel to them, containing installations, handled in different ways in each specific case.
Essentially, the two structures, edge beams and internal beams, are formally each an extension of the other, even though they are two different parts resting on a single shared concrete divider.
Fabrizio Orsini
Location: Herzogenaurach, Germany
Client: Adidas Pension Trust
Programme: Conference centre, canteen, showroom and surrounding landscape
Area: 15,500 square meters
Height: 7.80–10.50 meters
Roof footprint: 8,650 square meters
Roof dimensions: 168 x 103 meters
Standard roof V-beam: 16 meters x 1.4 meters x 2 meters, weighting approx. 28 tons
paragrafo










