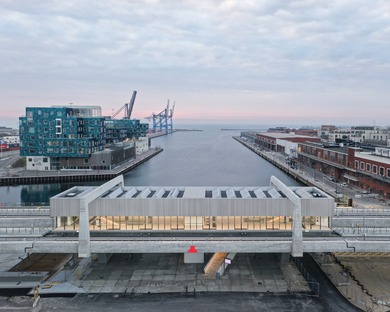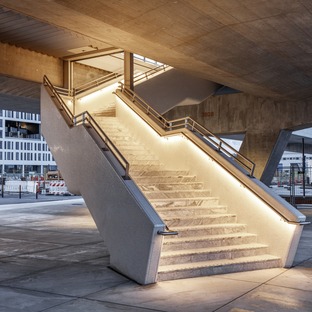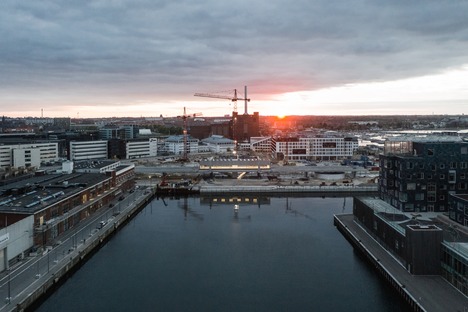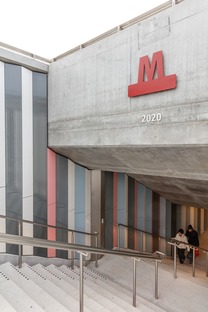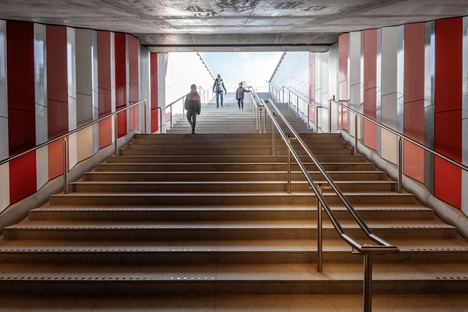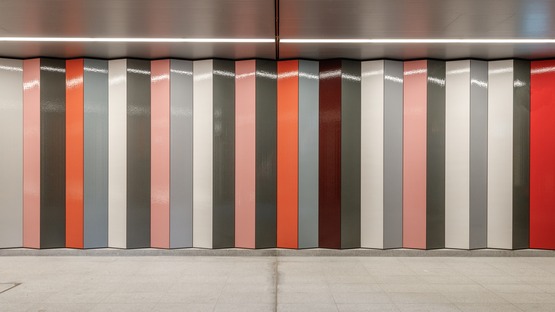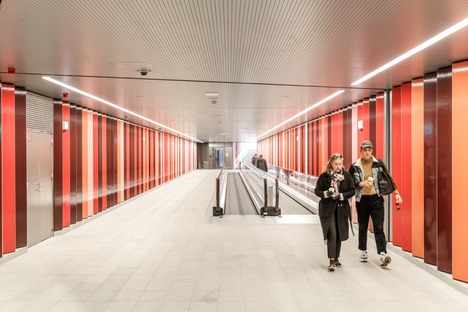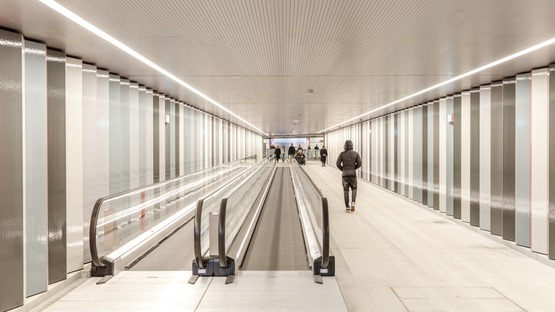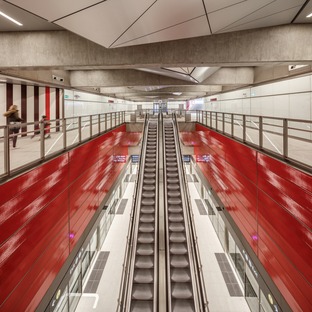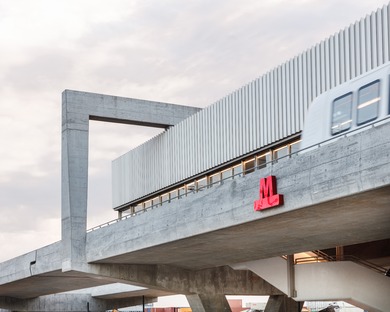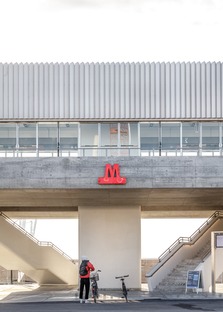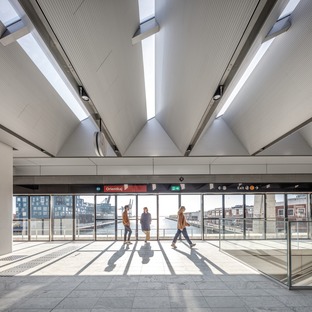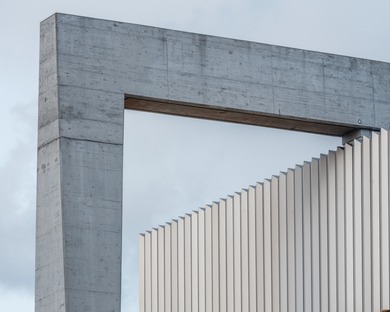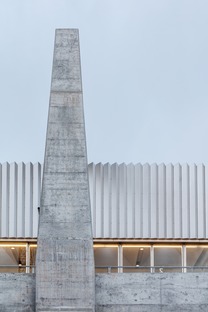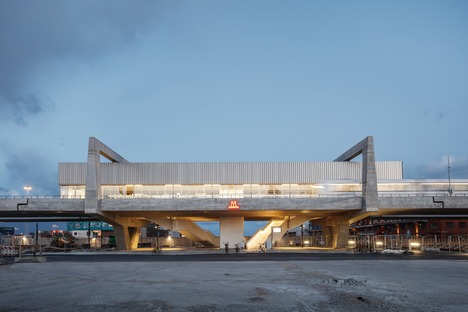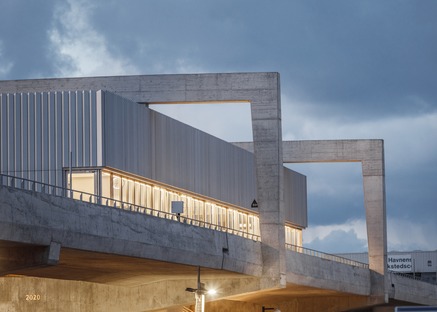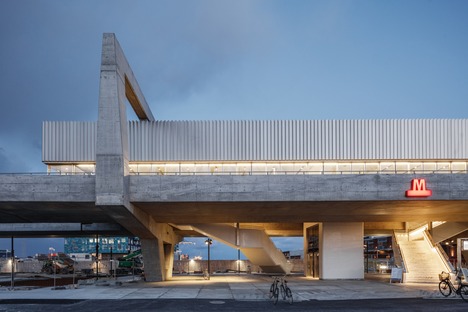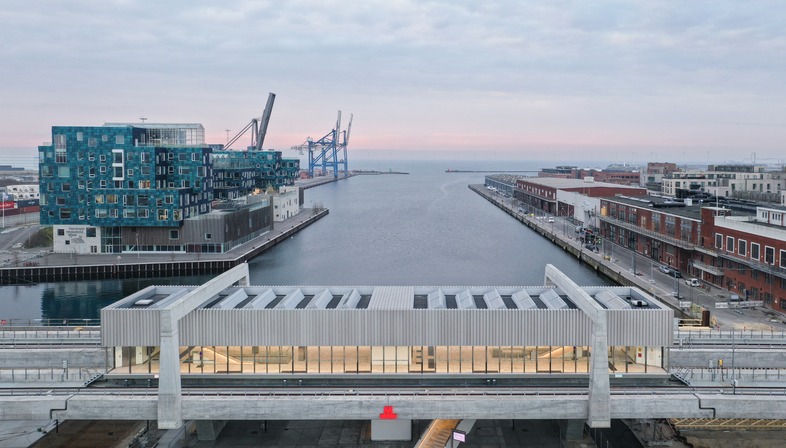 Orientkaj metro station, designed by COBE and Arup in the port of Copenhagen, is inspired by shipping containers and the concrete Brutalist architecture of the late twentieth century.
Orientkaj metro station, designed by COBE and Arup in the port of Copenhagen, is inspired by shipping containers and the concrete Brutalist architecture of the late twentieth century.The metro line linking the city of Copenhagen with its port is partially raised above ground level, offering passengers unexpected views over the sea and the wharves, ships and residential buildings as they approach their destination.
The architects of COBE and Arup created a volume clad in aluminium and glass that rests on the platform of the tracks, with its roof hanging from two large, highly visible concrete portals.
The structure uses plenty of betonbrut, the key to the project; the 33-metre span dividing the two V’s supporting the slabs along which the tracks run leaves room for two staircases, turned at an angle, to provide passengers with convenient access to the big hall. All this is made possible by the external beams supporting the roof, which eliminate the need for internal pylons, giving the overall architectural construction a pleasantly light feel. The effect is accentuated by the glass walls and shed roof, a combination which fills the space with light at all times of day, year-round.
The architects’ final goal was to create an iconic building without technological virtuosity.
The same architects took a different approach in nearby Nordhavn station, an underground metro station serving a population of about 40,000 which they redesigned with ceramic panels, using the metro company’s graphics: a solution that will in the future be applied to all the other stations to create a coordinated scheme.
Fabrizio Orsini
Nordhavn station
Client: Metroselskabet
Year: 2013-2020
Size: Platform 44 x 7 metre
Architects: Arup and Cobe
Architectural finishes: CAS JV
Engineers: RambøllArup JV
Contractor: Metnord
Lighting design: Arup
Landscape architects: Cobe, Sleth and Polyform
Orientkaj station
Client: Metroselskabet
Year: 2013-2020
Size Platform 44 x 9 metre
Architects: Arup and Cobe
Engineers: RambøllArup JV
Contractor: Metnord
Lighting design: Arup
Landscape architects: Cobe, Sleth and Polyform
Elevated railway
Client: Metroselskabet Year: 2013-2020
Architects: Arup and Cobe
Engineers: RambøllArup JV











