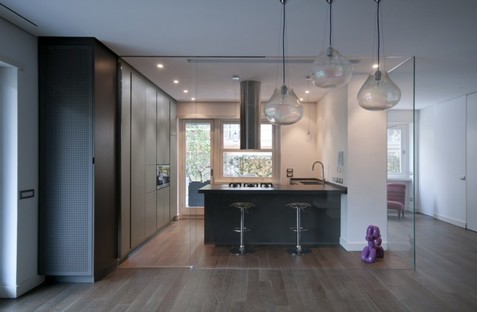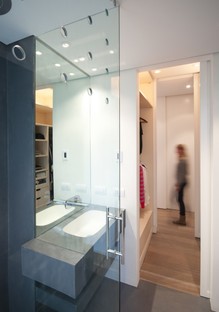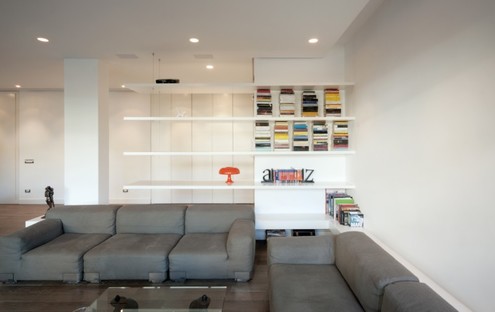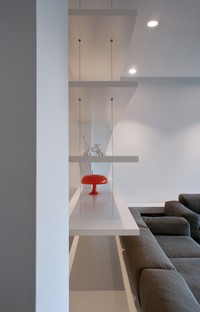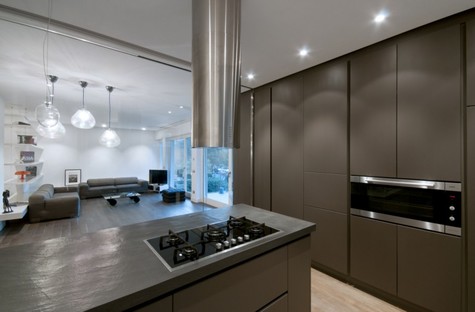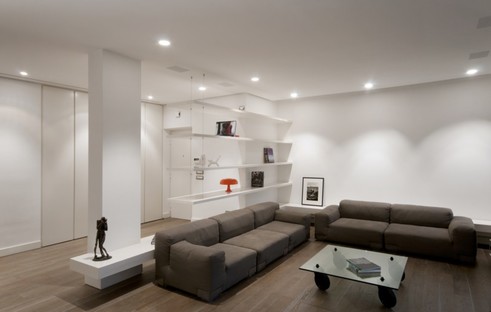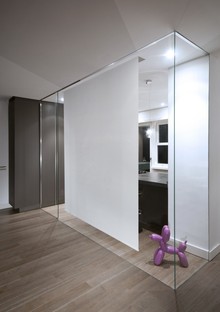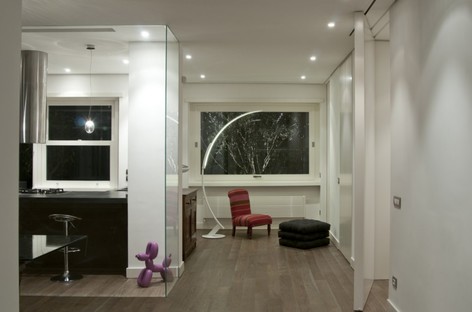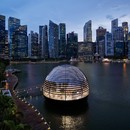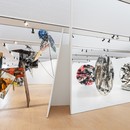10-10-2014
Alvisi Kirimoto + Partners House S, Rome
Rome,
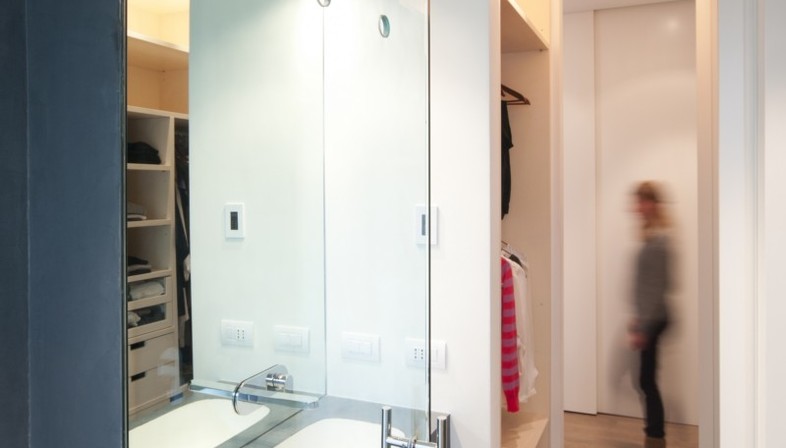
The apartment renovated by Alvisi Kirimoto + Partners, known as House S, is on the ground floor of a building constructed in Rome in the 1960s.
The architects have completely changed the layout of the original home. In response to the client’s requests, they assigned great importance to food preparation areas. The kitchen becomes a scenographic place to be shared with guests. It is visible from the living room, from which it appears to be shut up in a big glass cube which can be darkened with curtains that retract into the false ceiling.
The kitchen cabinets continue outside to form the barbecue area, establishing a continuum between inside and outside linked with the owners’ passion for cooking.
The differentiation of spaces according to their use is reinforced by furnishings which become true architectural elements rather than just containers, as in the case of the horizontal surface that surrounds the whole living room area, separating it from the corridor. Another example is the white resin bench running all around the patio to create seats and flowerpots and to contain the stereo and lighting systems.
(Agnese Bifulco)
Design: Alvisi Kirimoto + Partners (Massimo Alvisi, Junko Kirimoto, Alessandra Spiezia, Arabella Rocca, Carolina Ossandon, Chiara Quadraccia) www.alvisikirimoto.it
Location: Rome, Italy
Images courtesy of Alvisi Kirimoto + Partners, ph. Anna Galante (www.annagalante.it)










