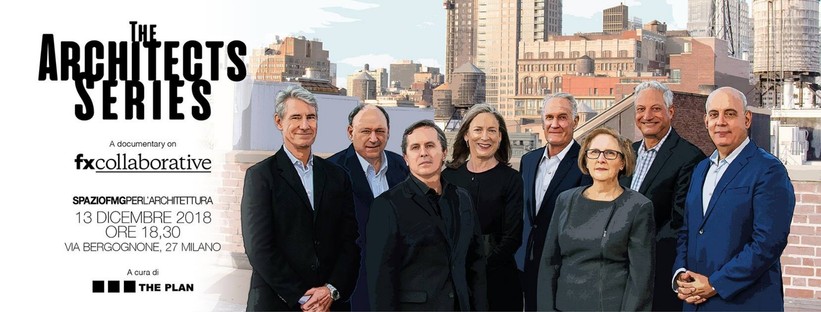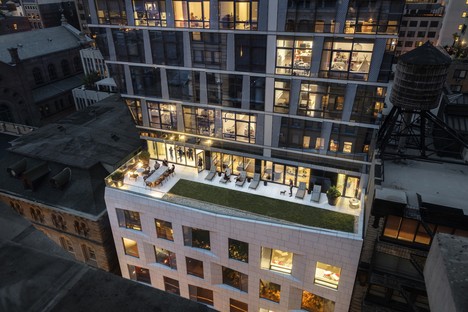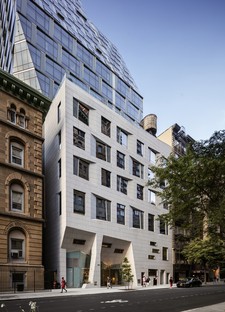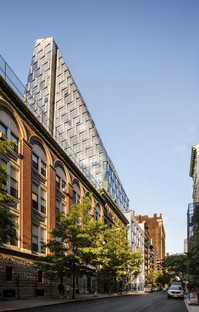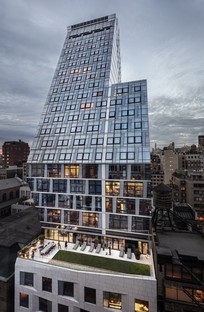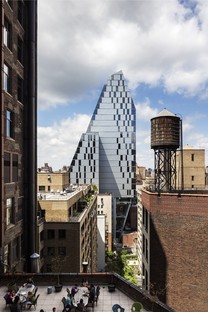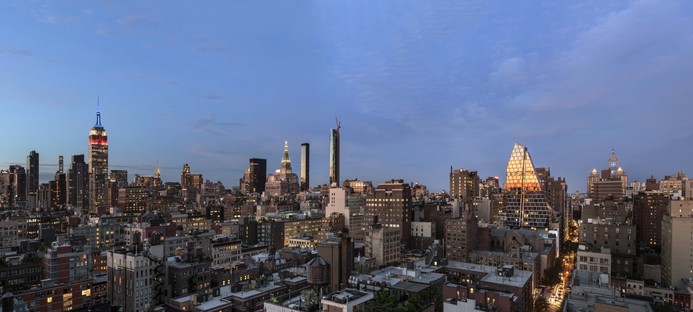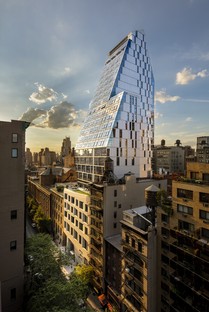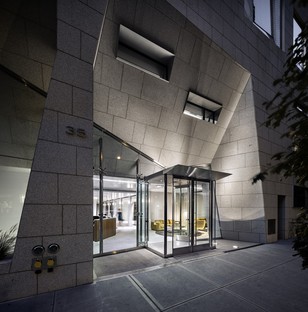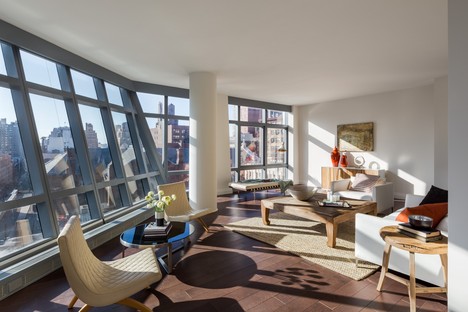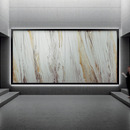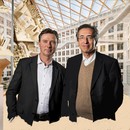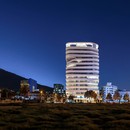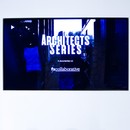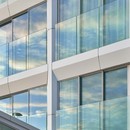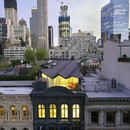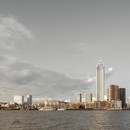11-12-2018
35XV a sequined skyscraper in Manhattan by FXCollaborative
Chris Cooper, David Sunderberg-Esto,
Condos, Loft, Skyscraper, Residences, Apartment,
The Architects Series, SpazioFMGperl'Architettura, Iris Ceramica, Iris Ceramica Group, FMG Fabbrica Marmi e Graniti,
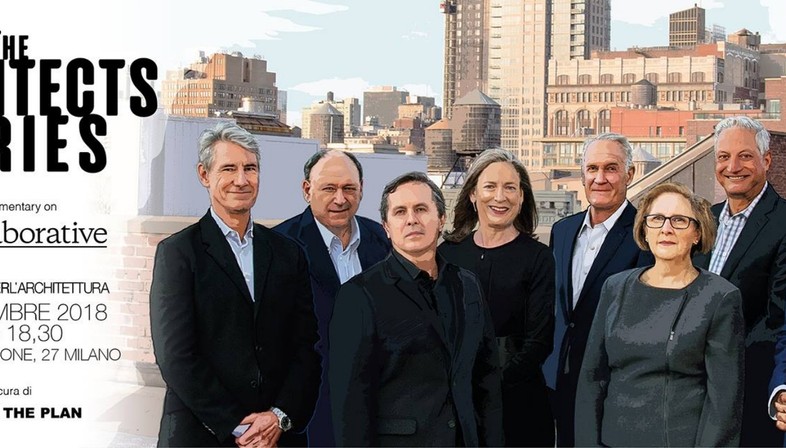
On 13th December Dan Kaplan, senior partner at the FXCollaborativestudio, will hold a conference at SpazioFMGperl'Architettura for the sixth event of The Architects Series, the cultural format developed in partnership with The Plan magazine.
For this last event of 2018 the exhibition space of theIris Ceramica and FMG Fabbrica Marmi e Graniti, a brand of the Iris Ceramica Group, will take us backstage in a studio that embodies the soul of New York, in the words of Dan Kaplanhimself in the presentation trailer: FXCollaborative is a studio of 150 people with headquarters in New York and“is born of the ethos of New York”.
The skyscraper 35XV designed by FXCollaborative in Manhattan, embodies the studioâ's three cardinal principles: “imagination, intuition and interconnection; and introduces us to the themes of the conference: Urban Alchemies: Repair and Transformation, which Dan Kaplan will host as part of the inauguration of the film: The Architects Series – A documentary on FXCollaborative which will alsooffer training credits for the professional architects in attendance.
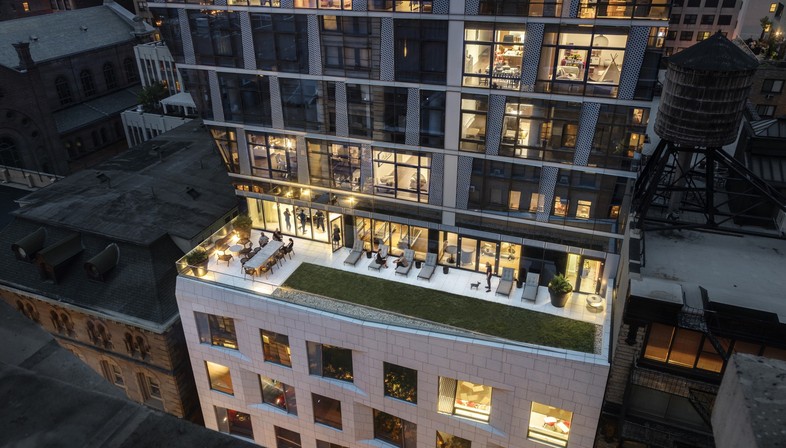
In the lively commercial district of Chelsea in Manhattan, at 35 West 15th Street, the FXCollaborativestudio has designed a hybrid residential skyscraper. It is not an ex-novo construction but an extension for joint use (residential and educational) of an existing building.
The historic building is the Xavier High School, which becomes the six-floor granite base of the new construction: a residential glass tower with nineteen floors. The new 35XV is therefore a building with a dual soul, perfectly underlined by its choice of material. The granite-covered base belongs to the earth and the material nature of this block immediately links it to the landscape of the street and to its surrounding setting. The second element, the glass tower , has an inclined shape that makes it resemble a glass sculpture and contributes to a progressive dematerialisation of the building. The transparent covering arranged like fish scales appears to recall the sequins of a dress and plays with the sunlight, reflecting weather conditions and changing colour throughout the day and the seasons. It underlines how this part of the building is distinct from the base and belongs to the sky.
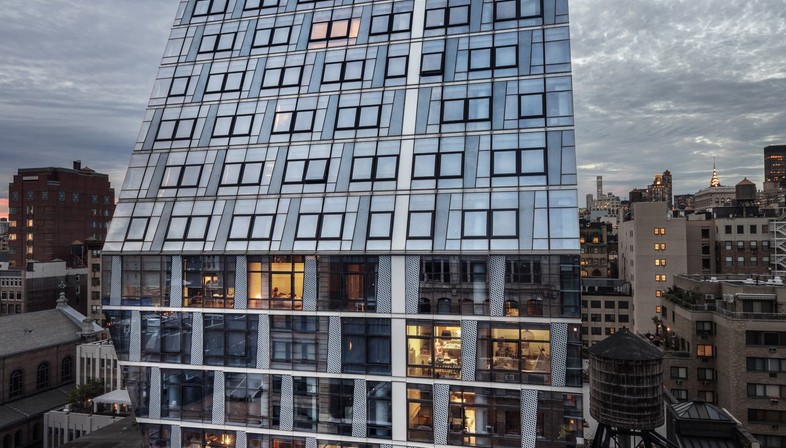
The new building exploits Xavier High Schoolâ's rights to add upper storeys and meets the needs of urban constraints, offering bright, airy living spaces with panoramic views over the Manhattan cityscape in each of the fifty-five homes on the top 18 floors of the building. The seventh floor links the six floors of Xavier High School and the new construction and is dedicated to communal activities, with a gym, childrenâ's play area, a canteen, lounge and communal terrace. With its hybrid structural system and this dual identity, the 35XV skyscraper has set a new standard in the increasing development of upper storeys in a dense, historic area like Chelsea. The design has received numerous awards and has been chosen for the Best Tall Building America 2018 award by the CTBUH and, most recently, the American Architecture Awards 2018 from The Chicago Athenaeum.
(Agnese Bifulco)
Architects: FXCollaborative www.fxcollaborative.com
Team: Dan Kaplan, FAIA, LEED AP. Stephan Dallendorfer, RIBA, LEED AP. Daniel Schmitt, LEED AP. Toby Snyder, AIA, LEED AP BD+C
Location: New York City, USA
Structural Engineer Severud Associates
LEED Consultant Steven Winter Associates
MEP Engineer Dagher Engineering
Civil Engineer Langan Engineering
Interior Designer (Residential) BNO Design
Interior Architect (School fit-out) Beyer Blinder Belle
Images courtesy of FXCollaborative, photo by David Sundberg, Chris Cooper











