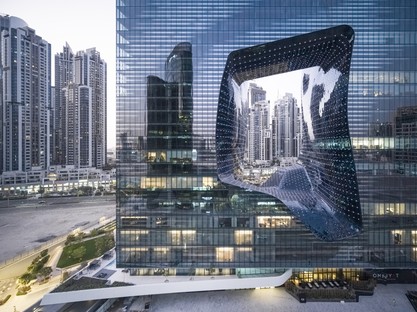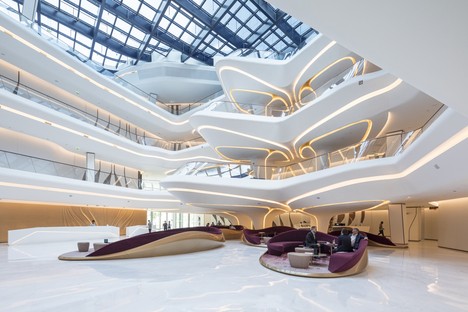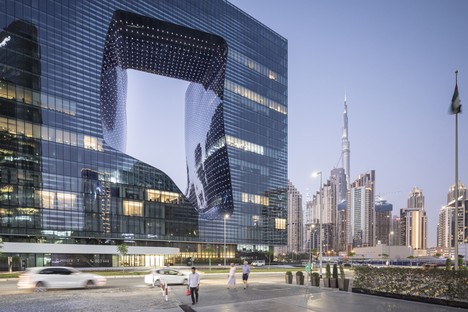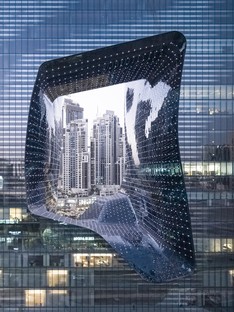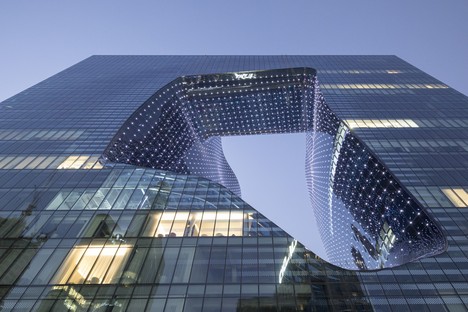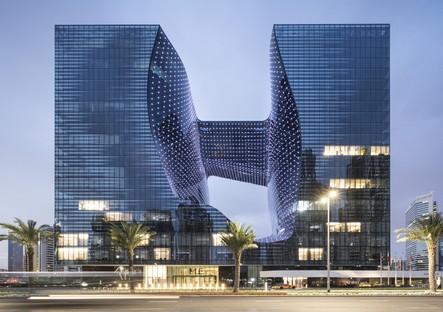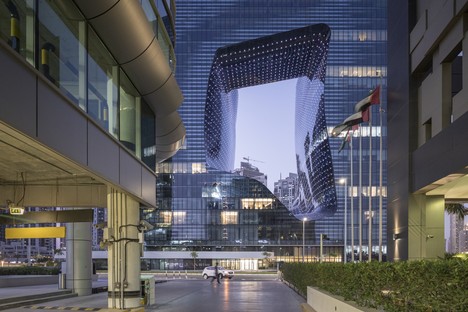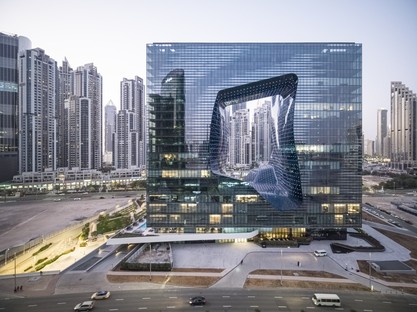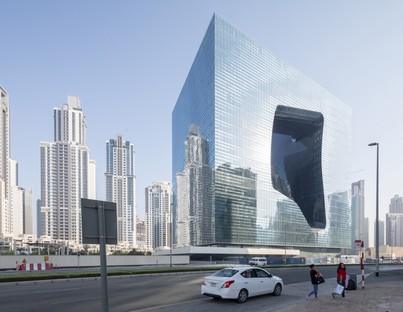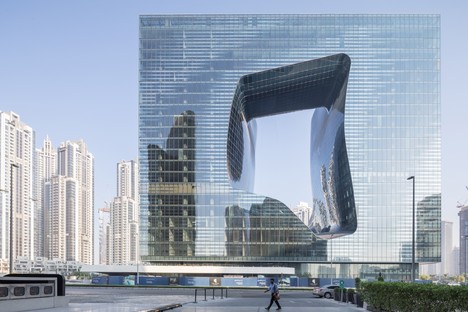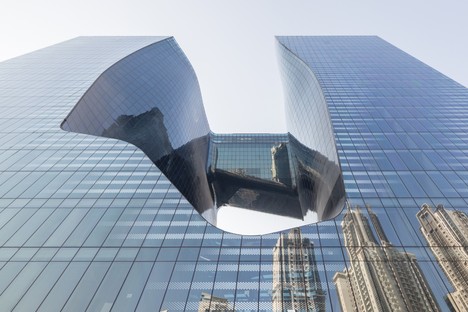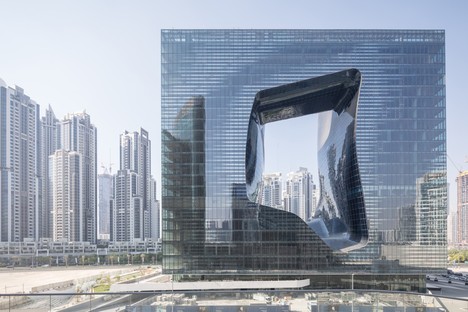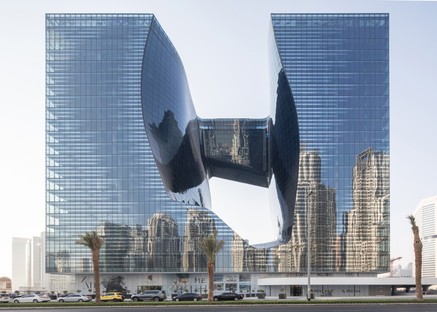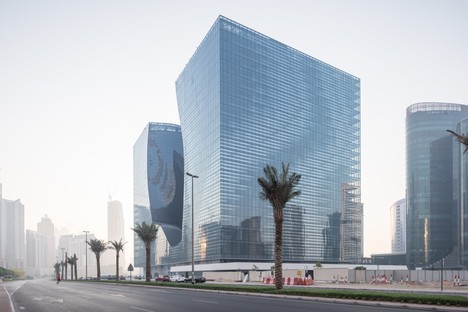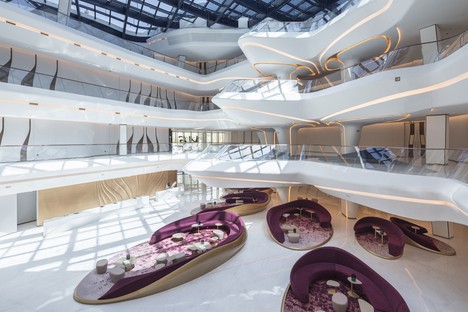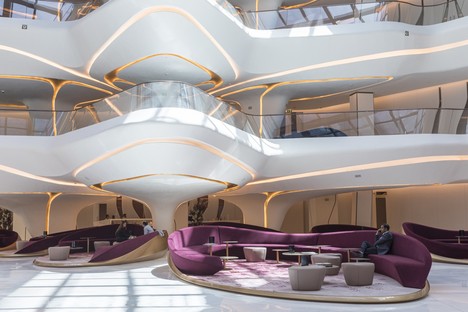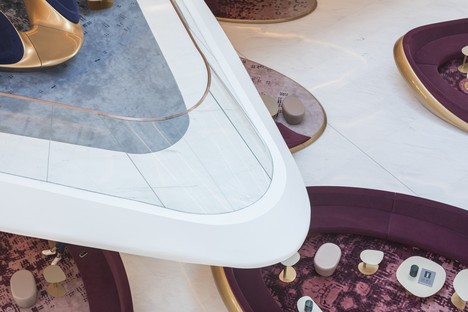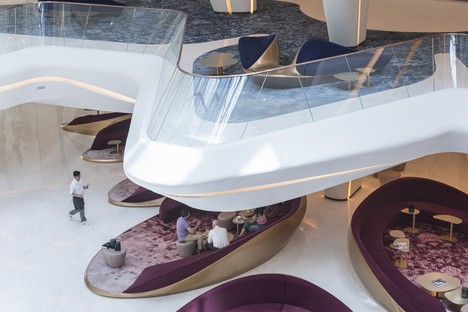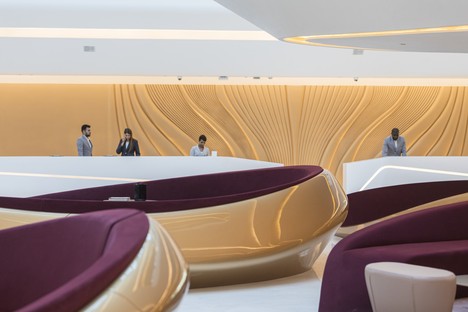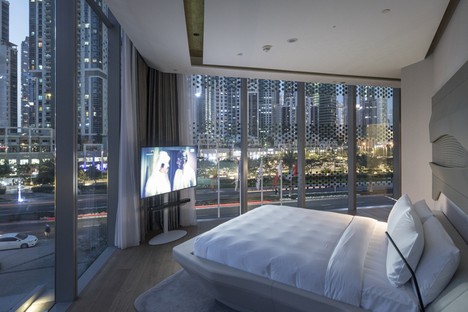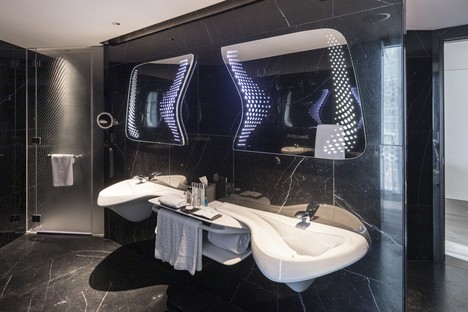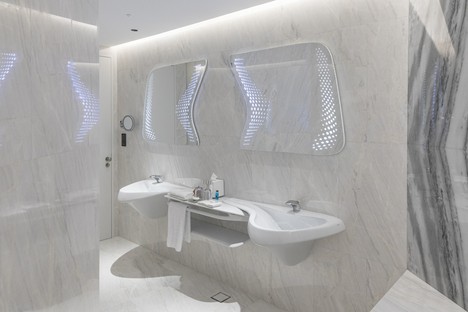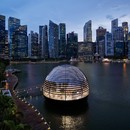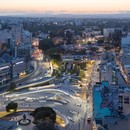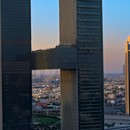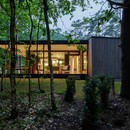10-06-2020
Zaha Hadid Architects ME Dubai hotel and The Opus in Dubai
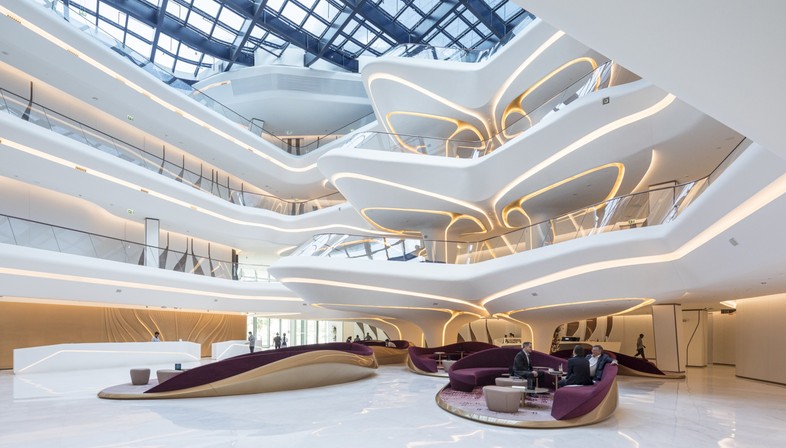
The new ME Dubai, a five-star hotel belonging to the Spanish Melia Hotels International chain opened recently in the same neighbourhood as the world’s tallest skyscraper, the famous Burj Khalifa, in Dubai. The hotel is located inside The Opus, a skyscraper in an unusual hollow cube shape designed by Zaha Hadid in 2007. The new hotel is now the only one in the world that can boast the work of the Anglo-Iraqi architect who passed away in 2016 in both the architecture and the interior design.
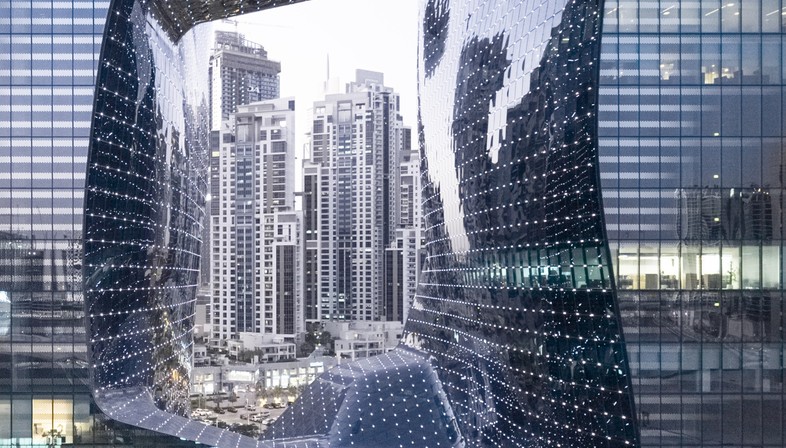
The Opus skyscraper appears, in the most widely circulated photographs, as a glass cube with precise geometric right angles and a hollow space in its centre, eight floors high, surrounded by fluid surfaces. The photographs by Laurian Ghinitoiu reveal that the volume of The Opus actually consists of two separate towers standing on a common base, only partly joined in the upper levels via an asymmetricical bridge three floors high and 71 metres above the ground. But discovering the reality of its shape does not subtract anything from the "marvel" we experience at the sight of this unusual sculptural volume, in which the architect explores the balance between solid and hollow, opaque and transparent, inside and outside.
At ground level, the twin towers share a base four floors high containing a shared atrium. The building contains the ME Dubai Hotel, with 74 rooms and 19 suites, as well as offices, apartments, restaurants, coffee shops and bars, including the ROKA, a Japanese robatayaki restaurant, and The MAINE Land Brasserie. The interior of the Hotel ME Dubai features furnishings by Zaha Hadid Design, such as the sofas and chairs in the foyer, the beds and the furniture in the suites. Her designs interpret and continue the search for fluid lines that characterises all Zaha Hadid’s architecture inside the building. In the interior of The Opus, the ventilation and lighting systems are automatically controlled by sensors to cut energy consumption. And for guaranteed comfort and wellbeing, the façades of the cube consist of insulating double glazing with a protective coating to shelter from UV rays and a motif that reduces solar radiation inside. The façade of the hollow space is a 6,000 sqm surface designed with digital 3D modelling and built out of 4,300 flat glass elements, with single or double curves. Inside the glass panels are dynamic LED lights that may be individually controlled to determine the lighting of the hollow space at night. The façade solutions adopted not only ensure comfort inside the building but serve another important purpose, lightening our perception of the volume from the outside with continuous reflections and transparencies, as is clear in the splendid photographs of Laurian Ghinitoiu.
(Agnese Bifulco)
Images courtesy of Zaha Hadid Architects, photo by Laurian Ghinitoiu
Project Team
Architect: Zaha Hadid Architects
Design: Zaha Hadid, Patrik Schumacher, Christos Passas
ZHA Design Director: Christos Passas
Competition Team: Christos Passas (Lead Designer), Paul Peyrer-Heimstaett, Alvin Huang, Daniel Baerlecken, Gemma Douglas, Saleem Al-Jalil
Design Team (Shell and Core): Vincent Nowak (Project Architect), Dimitris Akritopoulos, Javier Ernesto-Lebie, Paul Peyrer-Heimstaett, Sylvia Georgiadou, Phivos Skroumbelos, Marilena Sophocleous, Chiara Ferrari, Thomas Frings, Jesus Garate, Wenyuan Peng
Base Built Supervision Team: Fabian Hecker (Team Leader), Barbara Bochnak (Team Leader), Tomasz Starczewski, Kwanphil Cho, Bruno Pereira, Dimitris Kolonis
Hotel and Apartment Interior Design Team 1: Reza Esmaeeli, Bozana Komljenovic (Project Leads), Laura Micalizzi, Emily Rohrer (Senior Interior Designers), Veronika Ilinskaya, Eider Fernandez Eibar, Stella Nikolakaki, Bruno Pereira, Raul Forsoni, Thomas Frings, Chrysi Fradellou, Spyridon Kaprinis, Alexandra Fischer, Hendrik Rupp, Vivian Pashiali, Sofia Papageorgiou, Carlos Luna, Christos Sazos, Kwanphil Cho, Andri Shalou, Ben Kikkawa, Melhem Sfeir, Faten el Meri, Eleni Mente (Landscape Designer)
Hotel and Apartment Interior Design Team 2: Alessio Constantino (Project Lead), Sonia Renehan (Senior Interior Designer), Afsoon Es Haghi, Zsuzsanna Barat, Ekaterina Smirnova, Chafic Zerrouki, Nessma Al Ghoussein, Christina Christodoulidou
Bespoke Furniture Team: Maha Kutay (Project Director), Margarita Valova, Reza Esmaeeli, Raul Forsoni, Bruno Pereira, Carine Posner, Filipa Gomes
Consultants
Project Management: Gleeds (London), Omniyat (Dubai)
Local Architects: Arex Consultants (Dubai), BSBG (Dubai)
Structural Engineers: Whitbybird (London), BG&E (Dubai)
MEP Engineers: Clarke Samadin (Dubai)
Façade Engineers: Whitbybird (London), Agnes Koltay Facades (Dubai)
Lift Consultants: Adam Scott, Roger Preston Dynamics (London), Lerch Bates (Dubai)
Fire Engineering: Safe (London), Design Confidence (Dubai)
Acoustic Consultants: PMK (Dubai)
Traffic Consultants: Cansult Limited (Dubai), Al Tourath (Dubai)
Lighting Consultants: Tim Downey, Isometrix (London), DPA (Dubai), Illuminate (Dubai)
Interior Consultants: HBA (Dubai)
Security Consultants: Control Risks (Dubai)
Kitchen Consultants: MCTS (Dubai), AV Consultants EntireTech (Dubai)
QS Consultants: HQS (Dubai)
Main Contractors
Facade Contractors: Brookfield Multiplex (London), Alu-Nasa (Dubai)
Hotel Operator: Melia Hotels
Details
Size: 84,345m² - 100m (w) X 67m (d) X 93m (h)
20 floors above ground
7 floors below ground










