Tag Laurian Ghinitoiu
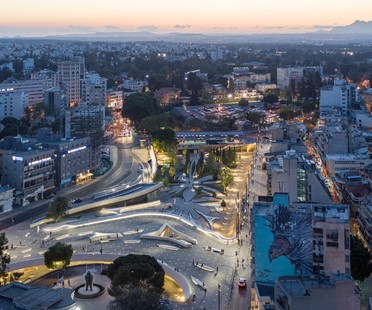
31-12-2021
Zaha Hadid Architects’ Eleftheria Square inaugurated in Nicosia
Eleftheria Square in Nicosia, designed by Zaha Hadid Architects, was inaugurated recently: a project of great symbolic value in a divided city. The new square is not just a space uniting the community but the initial step in a proposed urban development plan for reunification of the entire city.
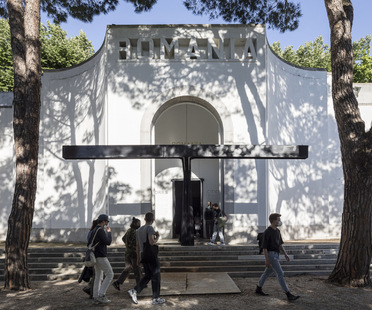
16-07-2021
FADING BORDERS, the Romanian Pavilion at Biennale di Venezia
The Romanian Pavilion at the 17th International Architecture Exhibition - La Biennale di Venezia answers the question of how we will live together with a look at two aspects of migration that have major repercussions for Romanian communities all over the world and for Romania itself, where cities and especially small villages are seeing a major decline in population.
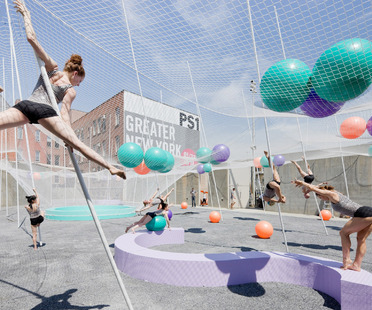
03-11-2020
SO - IL
“The sensory perception of a speech, a person or a work of art is an extremely sophisticated process, which goes beyond the rational attitude with which we have been used to interpreting reality”, —Ettore Sottsass
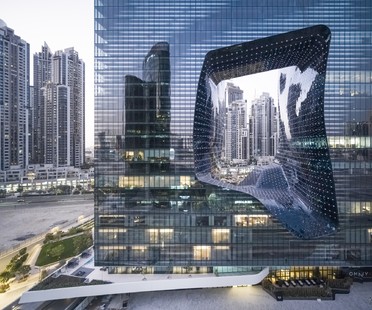
10-06-2020
Zaha Hadid Architects ME Dubai hotel and The Opus in Dubai
Laurian Ghinitoiu’s splendid photographs offer us a glimpse of the interiors of the ME Dubai, the hotel recently inaugurated in The Opus, a skyscraper in an unusual hollow cube shape designed by Zaha Hadid in 2007. The new hotel, a member of the Spanish Melia Hotels International chain, is the only hotel for which Zaha Hadid supplied not only the architecture but the interior design.
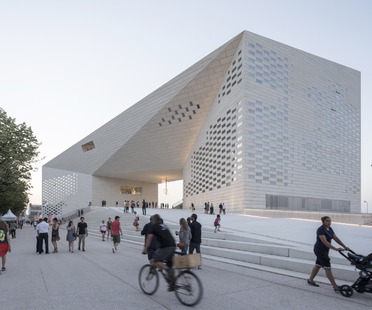
13-09-2019
Prefabricated concrete facade for MÉCA by BIG & FREAKS
MÉCA by BIG & FREAKS is a bridge-shaped structure clad in sandblasted reinforced concrete panels
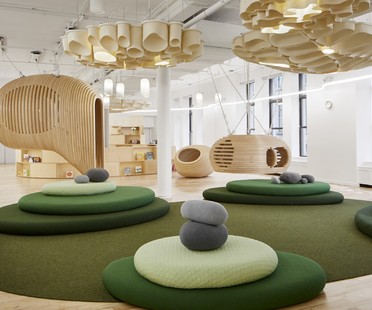
21-11-2018
Architecture for childhood: BIG designs the first WeGrow school
BIG and WeWork designed the first WeGrow school in New York City, in which architecture serves a new conscientious approach to education for children aged three to nine.
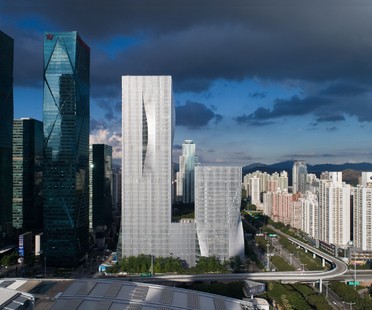
17-08-2018
BIG completes the new Shenzhen Energy Mansion skyscraper
Shenzhen has a new urban landmark: recently, the new Shenzhen Energy Company skyscraper, designed by BIG - Bjarke Ingels Group, has been completed. Its pleated façade is the result of a study aimed at maximising the contribution of architecture in terms of energy performance and users’ comfort.
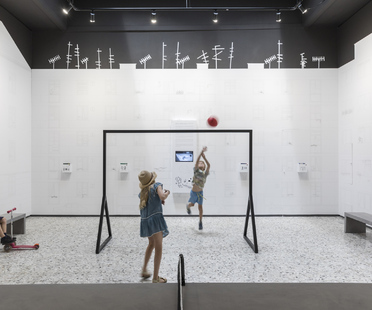
28-06-2018
2018 Architecture Biennale, Romania presents Mnemonics
At the 16th International Architecture Exhibition - La Biennale di Venezia in the Giardini, the Romanian Pavilion entitled "MNEMONICS, Collective Memories Define Our Territories" explores Freespace, by recreating a stylised setting of the free space between apartment buildings in Romanian cities.
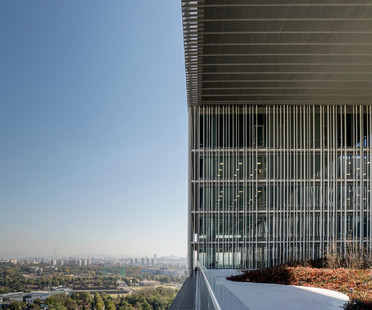
22-06-2018
David Chipperfield Architects Amorepacific Headquarters in Seoul
June 15 saw the inauguration of a new project by David Chipperfield Architects: the headquarters of Amorepacific, an important Korean cosmetics and personal care group. The building is more than just the headquarters of a big company: it also includes public spaces such as a museum, a big auditorium, a library and facilities for children.


















