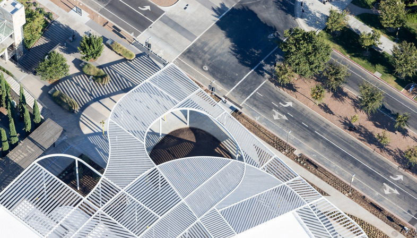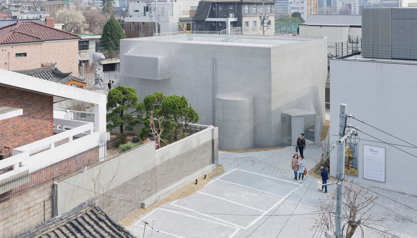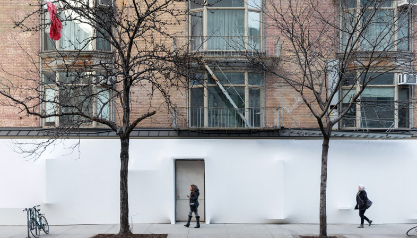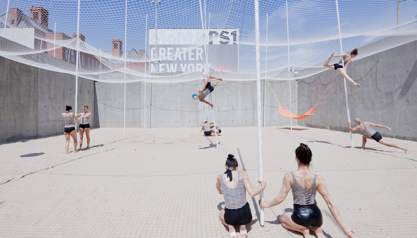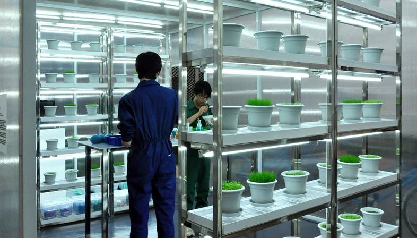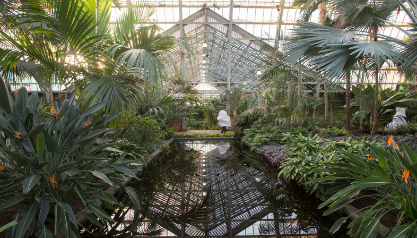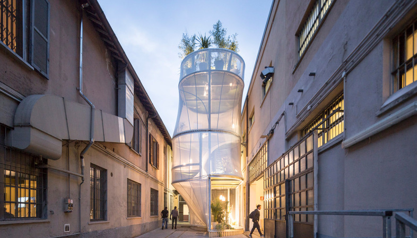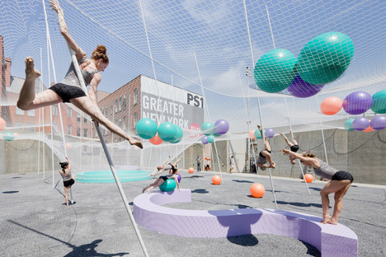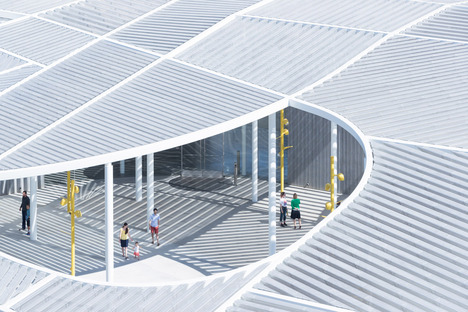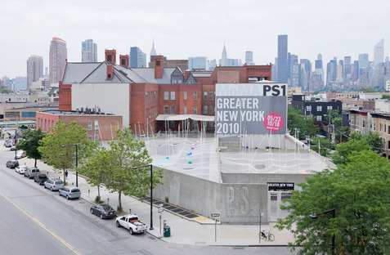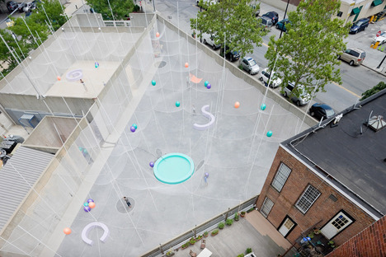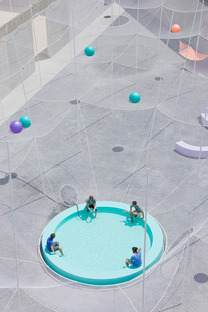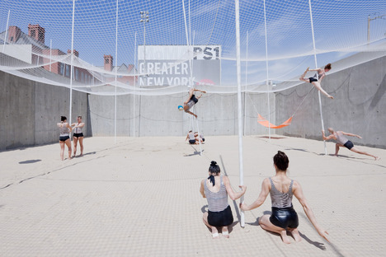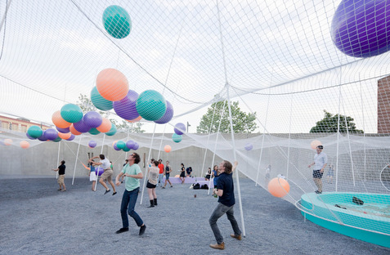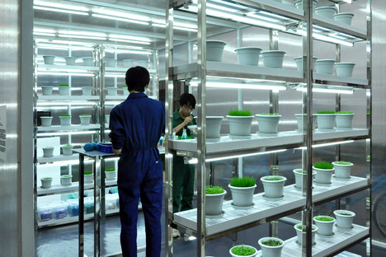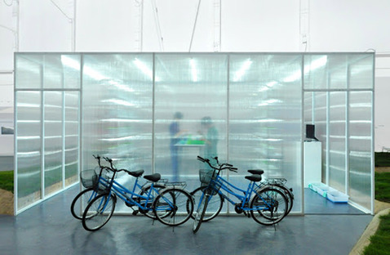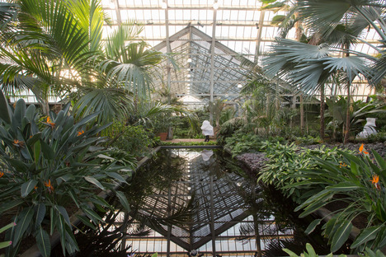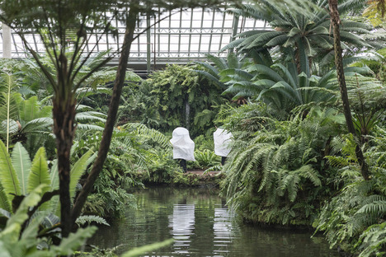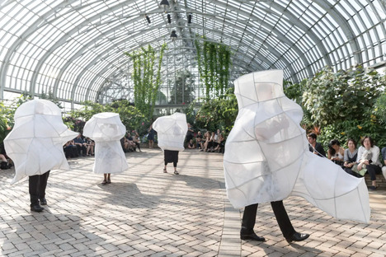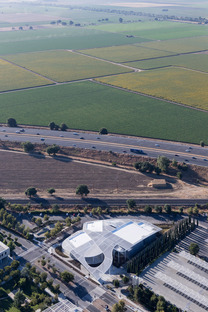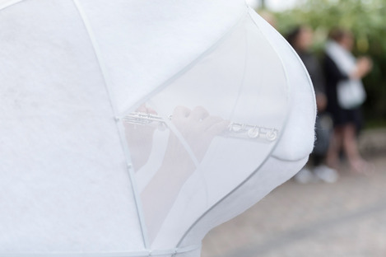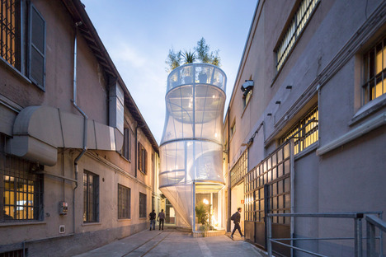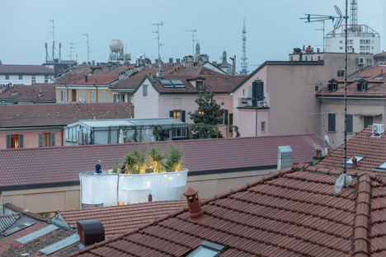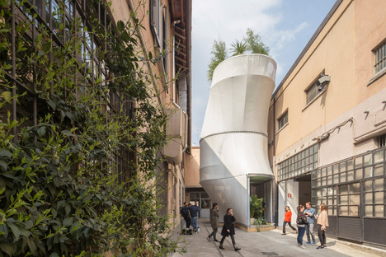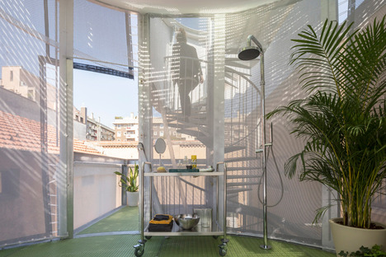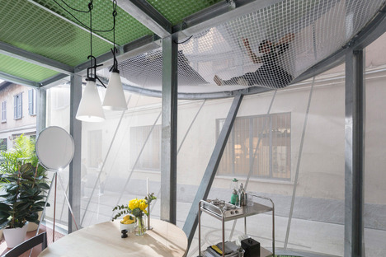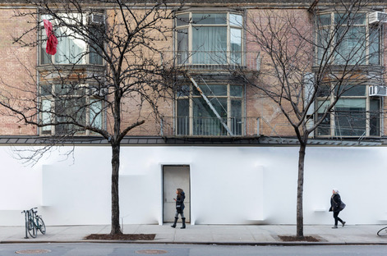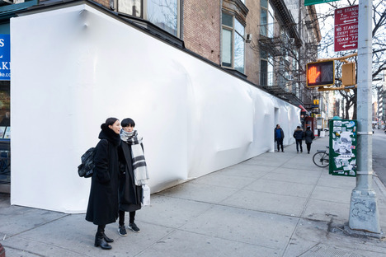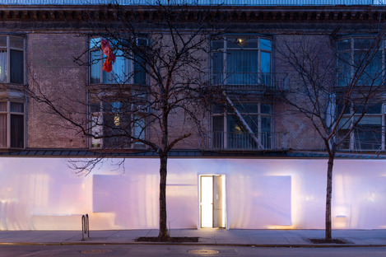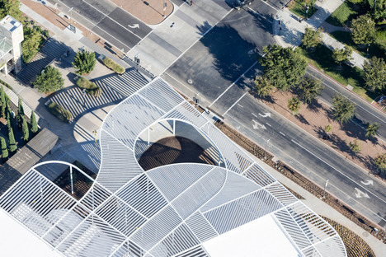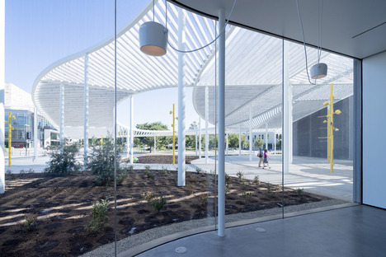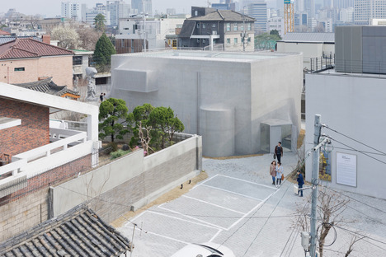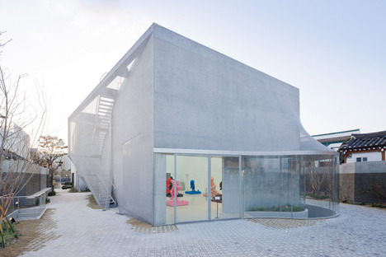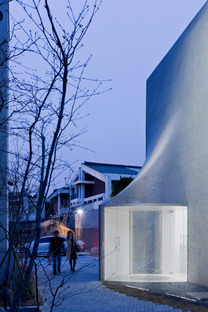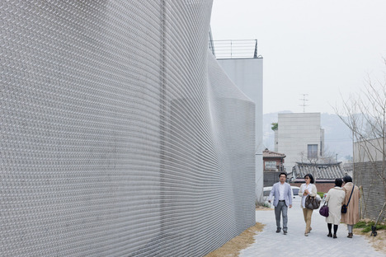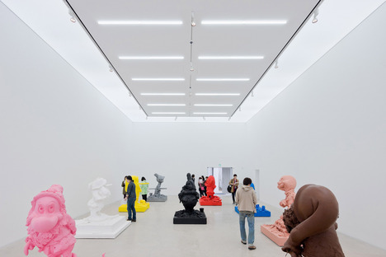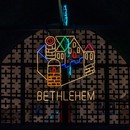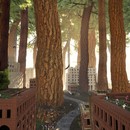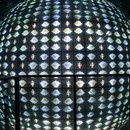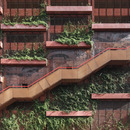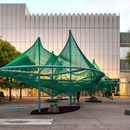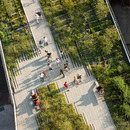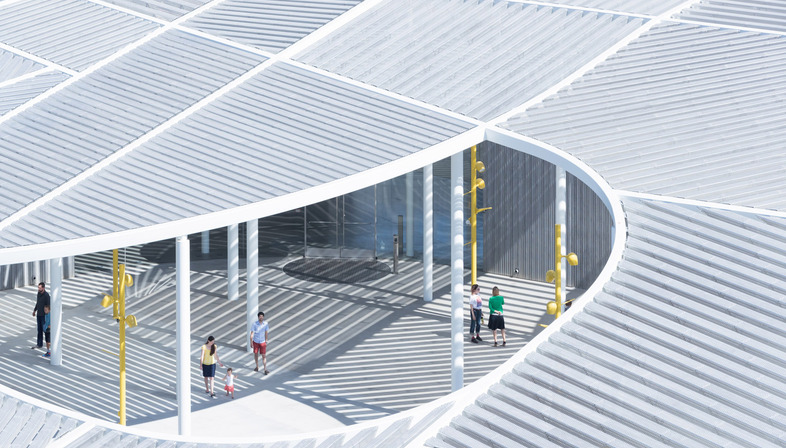 "Make your own culture, find your own crack, develop your own resistance. It takes more strength to be elastic. A shape that cannot be drawn is harder to imagine."— Jing Liu, SO - IL
"Make your own culture, find your own crack, develop your own resistance. It takes more strength to be elastic. A shape that cannot be drawn is harder to imagine."— Jing Liu, SO - ILThe couple is very international, Florian Dutch and Jing Chinese, and as they declare, talking about the philosophy inspiring their work, they love to connect, in the true sense of the word, with different cultures and countries. As expected from a cosmopolitan architectural firm, open to the world without any geographical borders, the two, couple in life and partners in work, have created projects that expand from North America, Asia to Europe, all attesting, as a common denominator, the personal involvement and the passion that animate and lead them to achieve an authentic interaction with the environment and the community. The space is analyzed not only in its physicality, but evaluated in its implications towards historical and social repercussions, with attention to future perspectives.
Davis Museum of Art, the first contemporary art museum for the university and the city of Davis, is a particularly significant example of what the two architects mean by contextual approach. A white grand canopy covers the building, sloping downward the large area of the entrance with a delicate welcoming embrace. It is an extension of 50,000 square feet, perhaps the most distinctive feature of the complex, composed by custom-built perforated triangular aluminum beams, a result of high engineering and craftsmanship. The repeated pattern of contiguous sections that reveal themselves diversified in a homogeneous uniformity expands with a curvilinear and harmonious fluidity along the entire roof surface, enlivening the underlying parts thanks to the alternation of lights and shadows projected through the permeability of the perforated texture. Seen from above, the sequence of segments suggests the geometric mosaic of the surrounding agricultural fields, but also highlights the dynamism of the structure that accompanies and accentuates the intense activity of the institution, dedicated not only to exhibitions but to various artistic programs. Another detail, the complicated assemblage obtained by a cutting-edge experimental research, appears to narrate with great emphasis the extremely lively and innovative environment. A stage that sees multiple events alternating, open to students and public, who will be able to interact and make art in a truly unconventional way. After the intervention, the complex has blurred the boundaries between the institutional and civic sphere, presenting itself as a public focal node, accessible to all. The porosity proposed in the allusive notes of the roof reflects this new connotation.
Jan Shrem and Maria Manetti Shrem Museum of Art, 2016, Davis Museum of Art. SO - IL + Bohlin Cywinski Jackson. Photo Iwan Baan /courtesy of SO - IL
During the career of the two, other situations arose where a relevant problem was constituted by a context, strongly characterized by the past, and a consonance had to be found. Kukje Gallery in Seoul, an art center for exhibition of Korean and international artists, considered among the most interesting in the current art scene, faces a dichotomy that is difficult to reconcile: to satisfy the formal demand for a contemporary container, as minimalist and essential as possible and the need to adapt to a historical urban fabric. A duality that is resolved by enveloping the rigorous bareness of a white cube, that would otherwise reveal in disharmony with the old cobbled streets and traditional hannok houses, with an impalpable coating of a metal mesh. The draping of the veil, a gesture coherent with the sinuous surrounding rooflines, confers continuity and softens the rigidity of lines and contours, animated by light and reflections. The mesh, a concatenation of an incredible quantity of rings, entirely handmade, and this choice finds a real synergy between a past of craftsmanship and a present based on computational processes. The net has been studied by computer with the support of engineers and entrusted to artisans, who have realized it with technics handed down from generations. A real celebration of a vernacular heritage that does not forget its ancestral prodromes.
Kukje Gallery in Seoul, South Koreal. SO - IL. Photo: Iwan Baan /courtesy of SO-ILSO-IL does not reject the latest and most sophisticated techniques, rather works in close collaboration with engineers, utilizing BIM modeling to maximize material efficiency or to reduce labor costs and ensure a faster synchronism of the design-construction team, insisting to deepen and adopt traditional methods that must not disappear. The gallery well demonstrates the emblematic force of this continuity by housing the most significant avant-garde artistic attestations and behaving with so much reverence towards a past. The present, impregnated with the past, leaves its essence to the future, ensuring the transmission of those values that will guarantee everyone a sense of belonging. These almost intangible skins, which characterize both projects, as an aura emanating from the buildings, are a way dear to SO-IL to communicate emotions and vibrations.
The installation, 'Blueprint', which sees the facade of the Storefront for Art and Architecture in New York tightly wrapped in white plastic, does not differ from this form of language and conveys with its immaculate, sculptural silence something unspoken yet very powerful. With the so-called mothballing technique, used to temporarily put things away, Liu and Idenburg intended to create a pause and push passersby to reflect on how to keep, in the heart of winter, open the gallery, distinguished by large geometric pivot doors. The intervention produced, with its apparent immobility, a reaction as eloquent as unexpected, that gave the two authors an even greater satisfaction: the next day the entire wrapping was found sprayed over by graffiti, 'animated' with a response that many creatives would have loved to provoke. The act of having resorted to a spray-can to leave colorful signs on the white canvas of an art center appears as an equally artistic provocation, suggesting the desire to emphasize a complete adherence to the project.
'Blueprint' Installation at Storefront for Art and Architecture in New York. SO - IL. Photo Iwan Baan /courtesy SO-IL.
The installation as a form of limited duration fully satisfies the aspiration of the two architects: working on temporary projects helps them, as they affirm, to find and offer at the same time quick answers to ideas and conditions that fascinate and intrigue them. The implementation process is very streamlined and certainly not comparable to the slowness connected to the world of architecture. The narrative, abstract and strongly allegorical, seduces both. By using this kind of expression, in a certain sense universal, they can speak to the hearts of the people and, playing on a deliberate ambiguity, that does not on purpose take a position between implicit and explicit, everyone will have the possibility of reading and interpreting the presence in front of them, according to their own emotional involvement and cultural background.In recognition of their creative vein and beautiful scenography, the Lisbon's Museum of Architecture and Technology, MAAT, this year organized the exhibition ‘Currents- Temporary Architectures’, dedicated to 12 of their spectacular achievements. 'Pole Dance', certainly worth mentioning for its verve, full of vivacity and color, defined by the Wall Street Journal as "a serious couple's fun project”, earned them the victory in 2010 annual MoMA PS1 Young Architects Program competition in New York. A grid of flexible and swaying poles, held together at the top by an elastic net, and set up in the outdoor courtyard of PS.1 Contemporary Art Center, invites people to jump and bounce barefoot between a number of oversized pastel colored balls. The extremely participatory environment has been proposed as a game to maintain the balance of the interconnected system. "A fantasia of fishnet communitarianism" which, beyond the attractive and dynamic energetic framework, intended to focus on urgent problems of ‘sustainability’, both geopolitical and existential, creating awareness on the balance of an interconnected system, that relies on human actions and environmental factors linked to the atmospheric phenomena.
'Pole Dance' Installation in the courtyard of PS.1 Contemporary Art Center in New York. SO - IL. Photo Iwan Baan /courtesy of SO-IL.
The mesmerizing nature of this installation was truly captivating, the perfect chromatic synchrony of lively and intense shades, associated with an unbridled imagination and the performance of the American champions of pole dance, created an unanimous, collective emotional response. A choreography of such freshness and pleasantness to leaves, perhaps for many enthusiasts, of secondary importance the message. The inspiration alludes to Oskar Schlemmer theater’s performances, a German Bauhaus artist, whose work, defined as a ‘party of form and colour’, experimented with rigorous geometrical costumes and scenography, that on stage would morph and transform with the movement of the actor’s bodies.There are many other extremely original ideas that give life to playful interactions where the participants have the freedom to determine the ending. Selected in 2011 Chengdu, a city that represented the dramatic, rapid urban growth in China, they highlighted the serious, widespread phenomenon, by conceiving a ludic narrative, ‘Pollination’, with an enchanting aesthetic. The 'players' invited to rent a bicycle, having at their disposal 'seed bombs', small green and blue balloons containing symbolic 'seeds' of hypothetical future plants and water basin, had to drop them at their discretion in different locations of the famous square, Garden City, with a certain irony towards the name completely paved with concrete. A digital map, was monitoring and updating the growing park, according to the imagination and participation of the community, an attempt to make citizens more responsible and involved within the events of their city.
‘Pollination’ 2011, Chengdu Biennale in China. SO - IL. Photo courtesy of SO-IL.
In a scenario that evokes the fairytale world of a forest, yet addresses bitter warnings, four presences with a strange appearance, covered from head to toe with large translucent suits, wander among the plants. A catalyzing moment able to intrigue the audience with its charismatic strength. In scene is the unexpected and brilliant representation of 'L'air Pour l'air', a synergy between visual sound and environmental effects, created with the contribution of the artist Ana Prvački and a piece by the composer Veronica Krausas on the occasion of the 2017 edition of the Chicago Architecture Biennial. Collaboration with 'workers' from the most diverse sectors is a vital component, frequently repeated in the realizations of SO-IL, that contributes to the strong magnetism exerted by the performance.
'L'air Pour l'air' in Garfield Park Conservatory, Chicago Architecture Biennial 2017. SO - IL with Ana Prvački, Veronika Krausas & Chicago Sinfonietta. Photo Laurian Ghinitoiu / courtesy of SO-IL.
The installation, focused on rising concern of air quality and consequences of the environmental pollution on our lives, selected as backdrop the exuberant greenery of Garfield Park Conservatory. The actors, each with a wind instrument, form a quartet that plays and dances on this vegetal stage coated with white fabrics molded on their bodies in order to be able to have just enough air to play their notes. White, in its purity, has the power, in analogical contrast, to emphasize the serious risk of the atmospheric condition within our cities, which everyday we are exposed to, just as the music, emerging from the fabric skins, amplify the importance to breath by transforming the air into vibration of sound. The effects and reflections of the PVC net, caused by the type of tailoring, and the movements under the daylight, increase the seduction of performance. An imaginative choice and an extremely poetic way to translate an alarming message.
'Breathe', Mini Living, Milan Design Week 2017. SO - IL. Photo Laurian Ghinitoiu / courtesy of SO-IL.
To conclude with a vision towards the future, I can mention their proposal of a new type of house closely tied to a natural context. In the Tortona district, a space dedicated to new frontiers of design and creativity, on the occasion of Milan Design Week 2017, a dwelling prototype was created on an unused area of 50 square meters, to fit a possible new kind of life. 'Breathe', following the characteristics suggested by its name, develops as a sort of organic formation, with affinity to a nest, which grown along the verticality of a supporting wall finally reaches its goal among the roofs in direct contact with the open sky. Wrapped in the white, flexible and semi-transparent net of a self-cleaning fabric, recyclable and reusable, with properties able to purify the air, a recurring element in SO-IL repertoire, a family of three can experience the surrounding environment, assisting to the atmospheric variations, letting at night the moonlight soak on the small roof garden. The house, invaded by plants, welcomes guests at the entrance into a convivial large open kitchen, entirely connected by a spiral staircase uniting the three upper floors dedicated to both relaxation and work. Everything has been designed to perform positively to different climates and to meet the needs of each microclimate within the space. Easy to be dismantled and reconfigured, it proposes an unexplored experience of nomadic life.
Virginia Cucchi
Credits:
SO-IL
http://so-il.org/
Jan Shrem and Maria Manetti Shrem Museum of Art, 2016
University of California, Davis
Team: Florian Idenburg, Ilias Papageorgiou, Jing Liu, Danny Duong, Seunghyun Kang, Nile Greenberg, Pietro Pagliaro, Andre Herrero, Madelyn Ringo, Jacopo Lugli, Kevin Lamyuktseung, Alvaro Gomez-Selles Ferndandez
Collaboration with Associate Architect: Bohlin Cywinski Jackson
Photographs: Iwan Baan /courtesy of SO-IL
Kukje Gallery- K3, 2012
Seoul, South Koera
Team: Florian Idenburg, Jing Liu, Ilias Papageorgiou, Iannis Kandyliaris, Cheon-Kang Park, Sooran Kim, Seunghyun Kang
Photographs: Iwan Baan /courtesy of SO-IL
Blueprint 2015
Storefront for Art and Architecture, New York, USA
Team: Florian Idenburg, Jing Liu, Max Hart Nibbrig
Collaborators: Sebastiaan Bremer
Pole Dance 2010
MoMA PS1 Young Architects Program Competition, MoMA PS1, New York, USA
Team: Ted Baab, Florian Idenburg, Iannis Kandyliaris, Daniel Kidd, Eric Lane, Jing Liu, Ryan Madson, Kenzo Nakakoji, Ilias Papageorgiou, Cheon-Kang Park, Liz Shearer
Photographs: Iwan Baan /courtesy of SO-IL
Pollination 2011
Chengdu Biennale, Chengdu, China
Team: Florian Idenburg, Jing Liu, Iannis Kandyliaris, Ted Baab, Nicole Passarella
Photographs: courtesy of SO-IL
L'air pour l'air, 2017
Chicago Architecture Biennial, Chicago, USA
Team: Florian Idenburg, Jing Liu, Ilias Papageorgiou, Seunghyun Kang, Anna Margit, Diandra Rendradjaja, Yan Ma, Qionglu Lei, Sophie Nichols
Collaboration with Ana Prvački, Veronika Krausas, Chicago Sinfonietta
Photographs: Iwan Baan, Laurian Ghinitoiu /courtesy of SO-IL
Breathe, 2017
Mini Living, Milan, Italy
Team: Florian Idenburg, Jing Liu, Ilias Papageorgiou, Ian Ollivier, Pietro Pagliaro, Isabel Sarasa, Iason Houssein, Alvaro Gomez-Selles-Fernandez
Photographs: Laurian Ghinitoiu /courtesy of SO-IL










