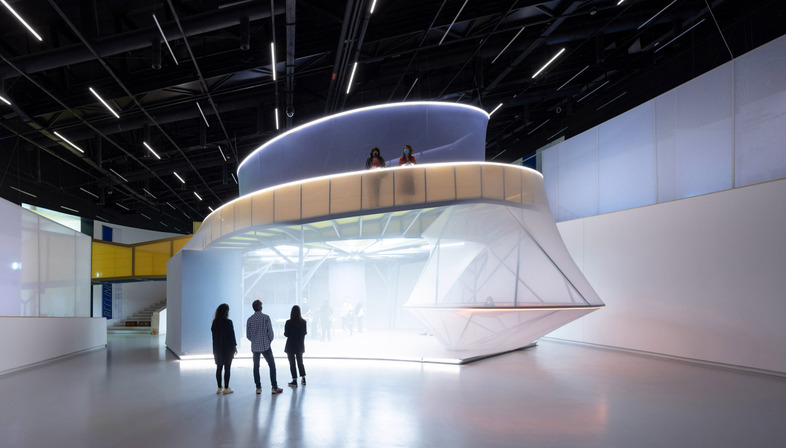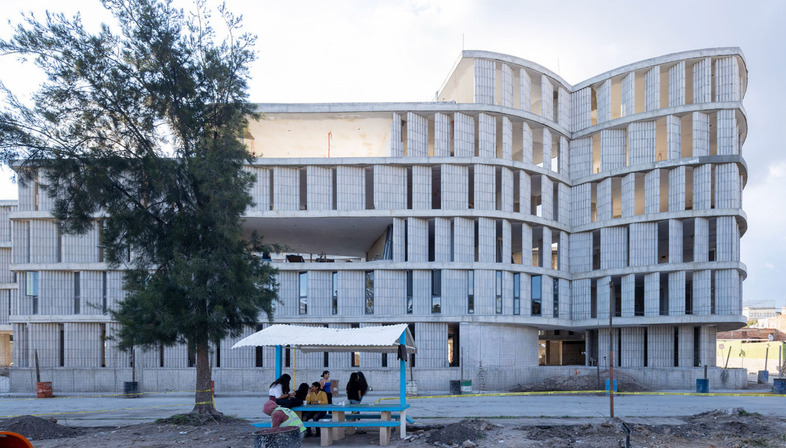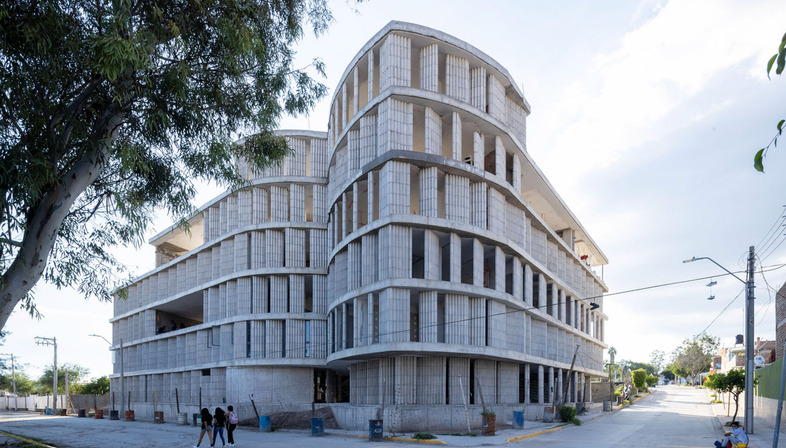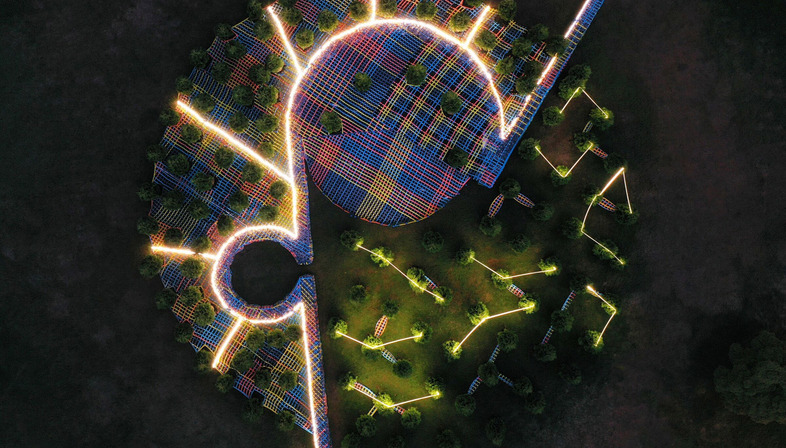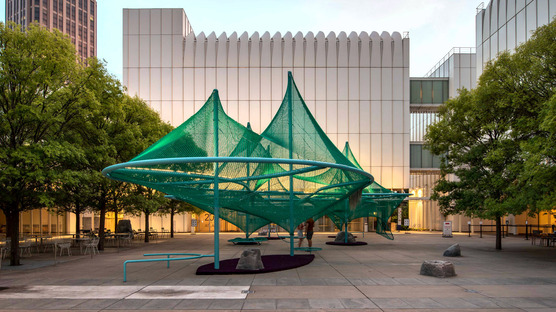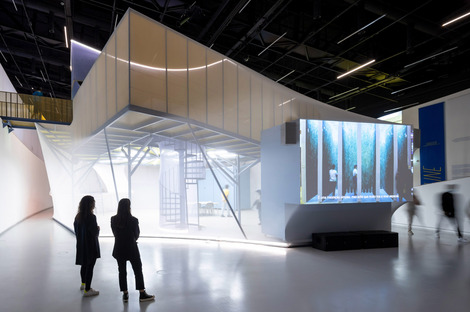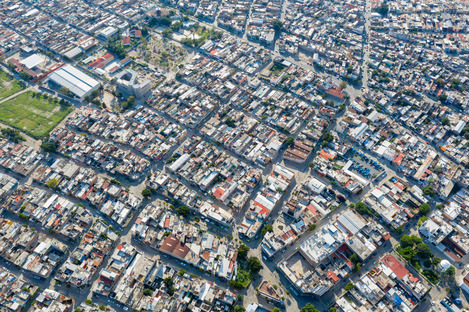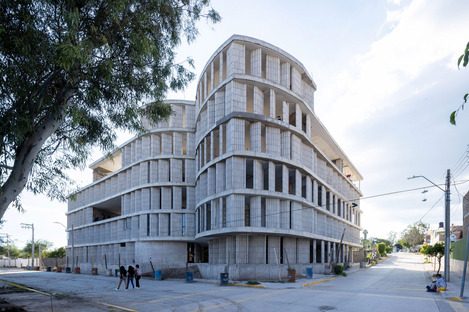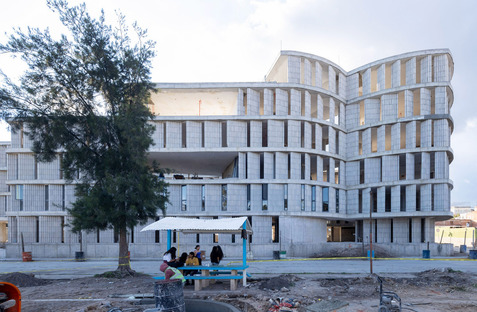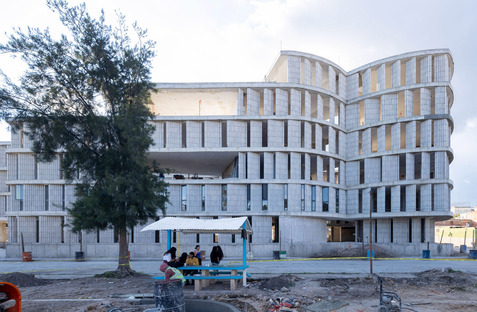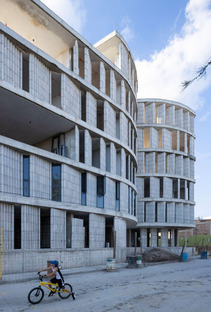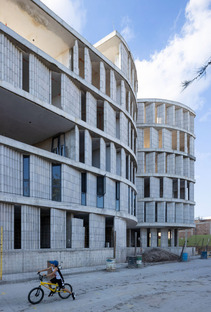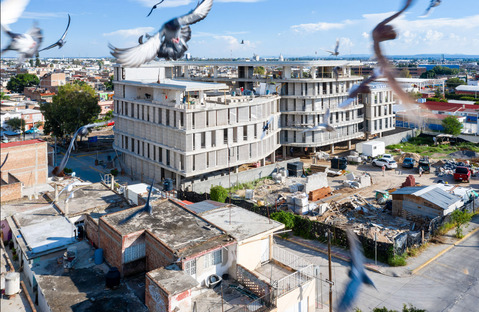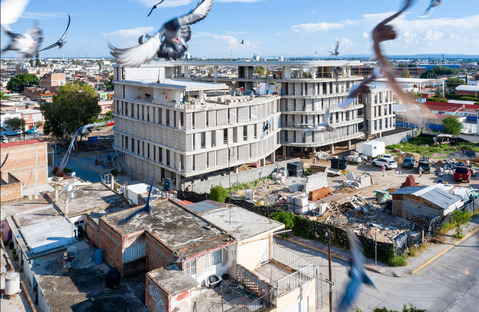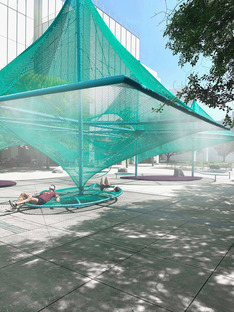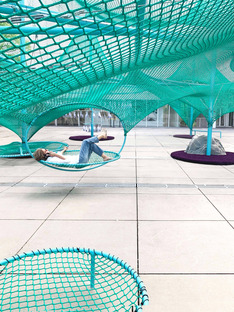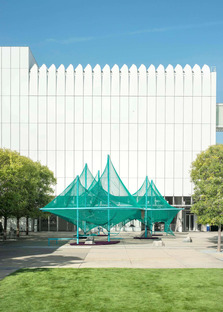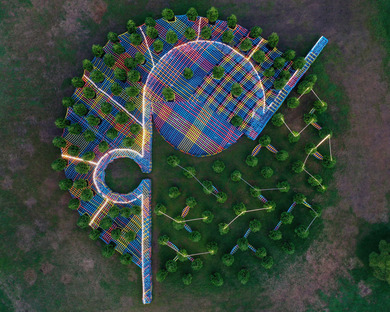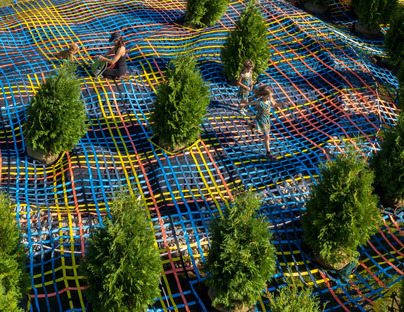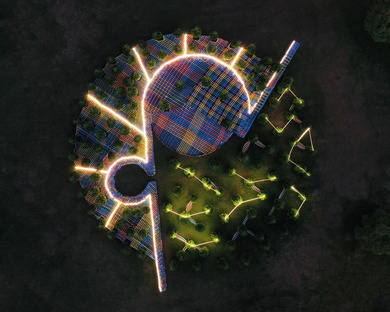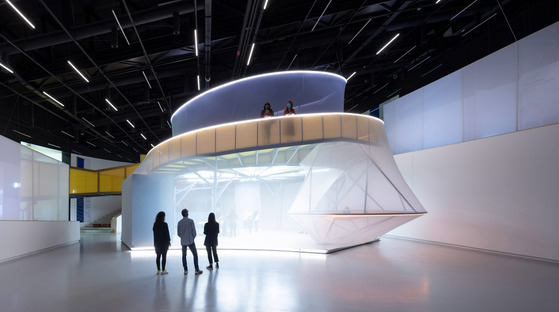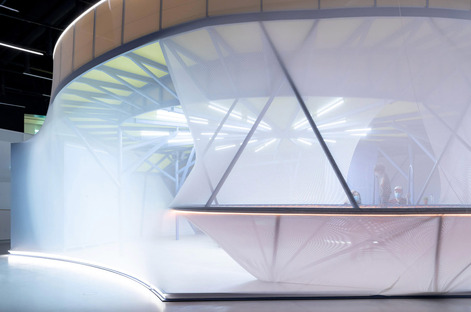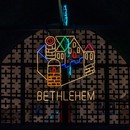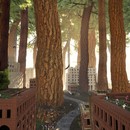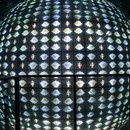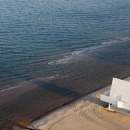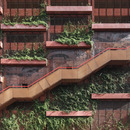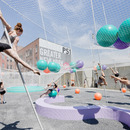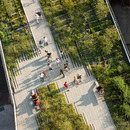17-11-2020
ONSTAGE: INTERVIEW WITH JING LIU, SO-IL
Hadley Fruits, Iwan Baan, Fredrik Brauer,
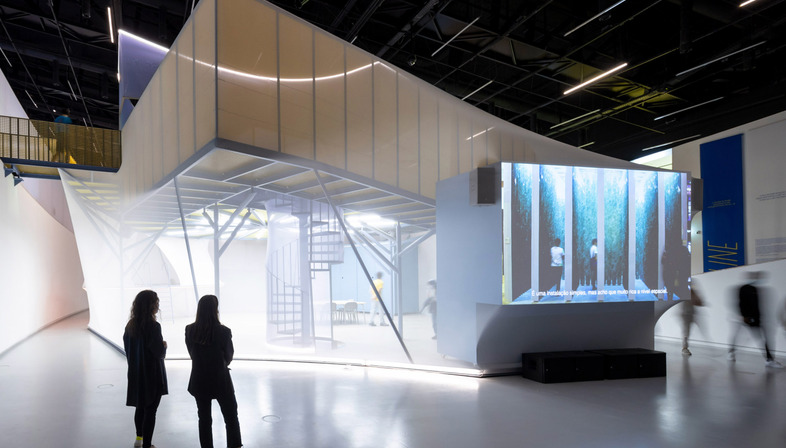 “The world we live in is a pool of knowledge that we draw from.”, —Jing Liu and Florian Idenburg, SO-IL
“The world we live in is a pool of knowledge that we draw from.”, —Jing Liu and Florian Idenburg, SO-ILThe couple, Jing Liu and Florian Idenburg, with their firm SO-IL, I spoke extensively about in the previous article, represents one of the most interesting and original names among the young generation of architects. They don’t like, as some have pointed out, to be identified with any prefixed category or be limited to any precise place: the multicultural background that has shaped their personalities doesn’t fit any stereotypical classification. Accustomed to a constant evolution, they have always been able to grasp the best from every situation. They know these difficult transient experiences and perhaps, for this reason, have conceived Transhistoria, one of their installations in a very special neighborhood of New York, Jackson Heights, in Queens, where more than 170 languages are spoken, a site lived by people as a moment and place of transition. In this area, one of the most heterogeneous and densely populated of the city, the stories that alternate are varied, speaking of migration, of a search for a new home after having lost one, or simply of the need for a temporary accommodation. Poets, writers, rappers and even a chaplain gave, in the course of a week, a voice to various individual vicissitudes in indoor or outdoor spaces, the room of an apartment, the recess of a theater or a secluded spot in a church, a courtyard or a bench. The aim was to create, through these narratives, a true emotional interaction between visitors and the location where roots had to adapt for a short while, waiting for a new replant.
The context has an inestimable value for both and with passion they are involved in the exploration of the richness of the multiple contents it can offer. "We believe beauty can emerge from the collision of cultures", they state, and it is with this wholehearted conviction that their proposals develop through cross-pollination of multiple collaborations and disciplines. Only by listening to different voices can a more open, progressive and inclusive world be imagined. An architecture that lives within society, that talks to people, must provoke experiences, and has to be perceived in the most varied way by people with the most wide and different cultural background. Their atelier is based in New York but they love to specify the precise location, Brooklyn, to emphasize the essence of a particular character that permeates this part of the city and cannot be found in other districts.
Beeline Installation at the MAAT, Lisbon, Portugal. SO-IL. Photo Iwan Baan/ Courtesy of SO-IL.
The events that will lead them to eventually set up SO-IL unfold through two very distant paths with various opportunities to meet and reconnect. Jing Liu, born in China, raised in Japan and the UK, graduates from the Tulane School of Architecture in New Orleans, Florian Idenburg, of Dutch descent, without hesitation immediately begins to practice at SANAA, where he remains for more than eight years. Jing, after many uncertainties about which career to follow, lover of languages, a true polyglot, attracted also to writing, spends a period as an intern at SANAA, then moves to New York, deciding to work for Kohn Pedersen Fox. Florian, as chief architect, oversees important projects of Sejima, as the New Museum of Contemporary Art, which takes him often to New York, where they have the occasion to rencounter and decide to live together. It is difficult to imagine them separate, a couple with very different and distinctive characters, but truly able to complement one another.
In 2008 they opened their own studio, a journey that will not be easy due to the recession, but, as Florian explains, even if "the vulnerability of the studio gives a certain concern", the situation will represent a moment for reflection that will allow them to ponder on their own narrative and to engage in smaller projects embracing a broad range of social problems. The experience from an embryonic stage evolved until finding a clear voice. As suggests the name that identifies the firm, SO-IL, 'Solid Objectives- Idenburg Liu', alluding to the ideas that enact their aspirations but also have to be materialized, was born an architecture, marked by a subjective interpretation of universal themes and expressed with an extremely original and experimental language. In 2010, winning the Young Architects Program competition for the MoMa P.S.1 Contemporary Art Center, in Queens, with their site-specific installation Pole Dance, Jing and Florian saw their hard, tenacious commitment gain an international recognition. The metaphoric perfection of an unstable system, helped by the interactive and enthusiastic support of the audience, alluding to the precarious situation of economic crisis of the society in those years, earns them this comment by Bergdoll: "I think the project is a bit like their personality. They appear modest and very straightforward. It takes a while to realize that they’ve got this slightly subversive undercurrent". Installations will become a recurring appointment in the course of their creations, a genre that is particularly congenial in conveying their ideals: an open-end and extremely participatory architecture, able to communicate strong messages of awareness and receive multitude of different responses. Their original creativity, expressed with the most varied collaborations from art, dance, music, literature, draws from an exquisitely refined and extraordinarily imaginative aesthetic alphabet. Their dynamic, intense and unexpected approach likes, as Florian says, “to agitate the audience” and “rub up to the public sphere”: a strong empathy captures people into a vertigo of playful interactivity.
Las Americas Social Housing, Leon, Mexico 2016. SO-IL. Photo Iwan Baan /Courtesy of SO-IL.
We can notice several of these characteristics also within their architectural works, which are conceived with generosity but never lose sight of rationality, achieving results difficult to imagine with the most modest means. There is a desire, common to all the projects, to create pleasant spaces that can be loved by their users. Particularly interesting in this regard, is a recently completed social-housing in the city of León, Mexico, where the high costs of urban center has pushed to a sort of depopulation in favour of monotonous standardized residential units of one or two floors in the most remote peripheral areas, often lacking in public services or infrastructure. Las Americas, a 6-storey vertical condominium, with 60 units, proposed as an alternative against the uncontrolled development of a banal suburban urbanization, aims, as a true prototype, to launch vertical dwellings and limit the loss of a critical density in an increasingly desolate city. The complex, while maximizing the plot of land, an essential prerequisite of the economic assumption, provides two large internal courtyards, and is arranged in a way that the units don’t face one another, everyone with the view of the courtyard and neighborhood: a strategic idea to evoke and offer a sense of traditional home’s privacy and intimacy to a population that shows to prefer independent single-family residences to a vertical typology. The importance of a multigenerational presence of support has not been forgotten in designing the layout of the apartments.
What could have been a deterrent, the limited budget to be respected, reaches a simple but also captivating formal expression. A special concrete brick is designed in collaboration with local fabricators, economical and easy to install. And the final result, created from the alternating arrangement of the bricks gives the facade an important porosity and rhythmic fluidity, a decidedly interesting, intriguing skin. There are several projects, dating back to a few years, that explore the problem of micro-housing, seeking a response in the collective interest of inhabitants, avoiding the endless repetitive uniformity often connected with affordability: tiNY, a desirable model of sustainability for the 27th Street in Manhattan, New York and, just to mention another, Jay Street, for the client Tankhouse, in Brooklyn, which embodies new efficient ways to live in the city, in spaces that present attractive qualities other than size.
Las Americas Social Housing, Leon, Mexico 2016. SO-IL. Photo Iwan Baan /Courtesy of SO-IL.
Recently, following the volume, 'Solid Objectives: Order, Edge, Aura', a sort of manifesto dedicated to the principles that nourish the architecture of SO-IL, has been published their first new monograph 'SO-IL- Unfinished Business ', in the A + U edition, a compendium of their realized and schematic works, accompanied by photographs of Iwan Baan. The title alludes to the meaning they attribute to architecture: a presence that can evolve over time, open-ended, catalyst for occasions of human interaction, participation and exchange, full of future, new implications.1—Working as a couple, and I mean as husband and wife, can be a really rewarding relation but also very difficult. How would you describe your relationship in professional terms?
As you say, working as a couple, in our case a man and a woman, can be challenging as in many relationships where two or more people’s way of seeing and engaging with the world and how the world sees them are quite different. Florian and I both have a diverse range of contexts from which we draw upon and share a curiosity and willingness to be challenged and changed by others, so I think that’s why it has worked so far, not without daily negotiations and sometimes agonies and frustrations. However, such negotiation produces also a kind of architecture that’s much more open-ended and open-minded. It allows us to explore formal approaches that are not pre-determined and an aesthetic language that is more nuanced.
2—You have realized works that have provoked great participation and interaction with the public: the formal aspect is always extremely fascinating and able to sweeten alarming messages with imaginative allegories. Do you believe that the public, apart from an audience, intellectually more elitist, is concerned with decoding the message that the installation underlies, not remaining literally captivated by the imaginative creativity of the performance?
As we hope our architecture is multivalent, it is intended to be received and experienced by different audiences differently. It is true that we are quite serious about the state of humanity in relationship to society and environment at large, and they are urgent and disconcerting issues. At the same time, we also see architecture as a practice of both the rational and the artistic, meaning, we can speak to something quite universal as well as emotional with architecture. I do believe that architectural space can be generous and playful, its material practice considered and sensitive, those are all qualities that can bring greater joy and empathy to both the people who engage in building it as well as users. We take care in making sure that our architecture can be experienced whether consciously or subconsciously through forms and tectonics, so a pre-requisite of cultural references is not necessary. Such is for our peer practitioners to broaden our own scope of thinking and tools for creating.
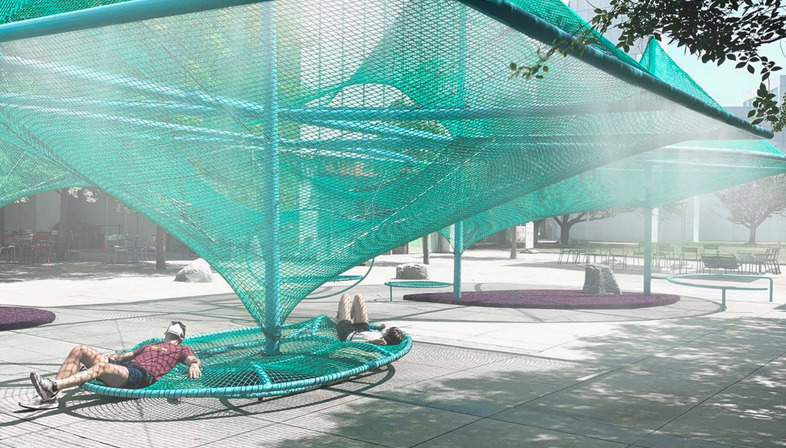
Murmuration Installation, Atlanta, Georgia 2020. SO-IL . Photo of Fredrik Brauer/ courtesy of SO-IL
3— I believe that aesthetics play a prominent role in your idea of architecture. The details, in the most meticulous finishes, as a formal and conceptual compendium, are a powerful feature that accompanies all your realizations and that makes them so different from others. Is it perhaps the collaborative synergy of the couple’s female and male part that helps the unique multifaceted richness of these small refinements?
By virtue of having two strong minded and very different creative demand in the design process, the result must satisfy a broader range of desires. So I guess that makes us ask more questions and spend more times in finding the answers to them. I’m not sure if the female-male combination makes much of a difference or if you could make a general judgement if the female taste is broadly one and the male another. In fact, in most case, Florian’s aesthetic preferences lean towards those choices more conventionally considered feminine and mine more masculine. Nevertheless, as designers we tend to focus on different scales, and problem solve with different approaches. I do see that this difference allows us to tackle complex questions with greater precision and indeed, arriving at a richer outcome than if only one of us is holding the pen.
4—There is an aura suffused with diaphanous candor, that recurs and envelops many of your projects, a kind of language that speaks to us with great delicacy and poetry. Is a formal choice responding to specific needs maybe connected with the idea of an architecture in perpetual evolution?
Yes, there is definitely a desire to not pretend that architecture is a timeless unchanged entity. It would be a lifeless thing to pursue. We do appreciate that some ideas and practices are to endure and understand architecture as a vessel for them in many instances. However, that’s not all. There are also aspects of architecture that are more dynamic, hard to grasp or even fleeting. We hope that we can make architecture that is both enduring and full of life.
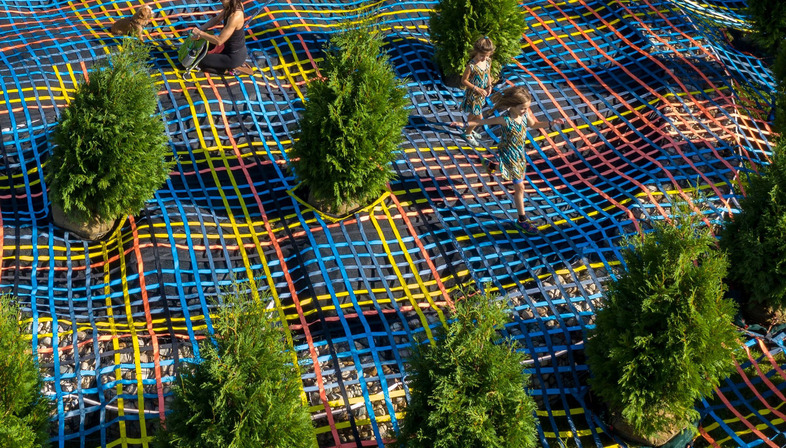
Into The Hedge, Columbus, Indiana 2019. SO-IL. Photo of Hadley Fruits for Exhibit Columbus/ courtesy of SO-IL.
5—The Museum of Architecture and Technology, MAAT, Lisbon, has recently dedicated to you the exhibition “Currents- Temporary Architectures”, a collection of 12 spectacular installations of yours that, is not only a real pleasure for everyone, a celebration of works that are one more beautiful and more meaningful than the other. I believe that also for you should be an enormous satisfaction, seeing so much effort and creativity displayed together. Is there one among the various projects that has given you particular gratification?
That’s a difficult question. In each of these installations, we are exploring in a very focused way one or two themes that are recurring in our works. These are layered spaces, elastic forms, unstable yet resilient structures, hybridity of the digital and physical, mutability of history etc. Sometimes, we are also exploring new themes of course. They are not precursors to ‘real’ architecture, they are essential building blocks of more complex projects. Some of these explorations are easier to find their place in the current building practice and other more difficult either because of planning regulations or industry or technological limitations. For example, the layering of spaces and a more nuanced relationship to history are often instrumentalized in our buildings, but elastic form and unstable structures are harder to push the boundaries for. We keep trying and believe that through incremental effort, we will pivot the practice towards a more intelligent and less rigid way of thinking. So the projects that seem the most poetic and less realistic might yield to the most return in the long run.
Into The Hedge, Columbus, Indiana 2019. SO-IL. Photo of Hadley Fruits for Exhibit Columbus/ courtesy of SO-IL.
Yes certainly. Indeed, the industry is evolving towards a more standardized and efficient way of production, as it always has, there was always room for crafts. The important thing is, what effects do these crafts produce? I think we have to be very intentional with them. Crafts are different from manual labor. Crafts invite the craftsman as part of the collaboration, so it also requires us to be more generous and flexible to give room for variance and other inputs. It requires a more intelligent process. Again, it is about collaboration, not just between the two of us, or with our peer consultants, but also with people who work with their hands. It brings out an architecture that is more open we believe.
So many! I think first of all we should expand on what architecture is and can be. This is not a new concept. In the past few decades, we have been “addicted” sort to say to building and developing for the sake of it. There is much room in preservation, renovation, reuse and maintenance that could be part of the architecture discourse. Beyond that, when new buildings and new developments are deemed necessary, there is much to expand in terms of construction norms. Many of the technologies and science exist to build more consciously and thoughtfully, we need to put more pressure collectively on clients, cities and industries to commit to doing things differently. We can do better!
Virginia Cucchi
Credits:
SO-IL : http://www.so-il.org/
Las Americas Social Housing,
Leon, Mexico 2016
Team: Florian Idenburg, Ilias Papageorgiou, Isabel Sarasa, Seunghyun Kang, Sophie Nichols, Pam Anantrungroj
Collaborators: Imuvi: Amador Rodriguez, Ruben Alejandro Vazquez Rivera
Photo Iwan Baan/ courtesy of SO-IL
Into The Hedge,
Columbus, Indiana 2019
Team: Jing Liu, Sophie Nichols, Francesca Maffeis
Photos Hadley Fruits for Exhibit Columbus/ courtesy of SO-IL
Murmuration Installation
Atlanta, Georgia 2020
Team: Florian Idenburg, Ted Baab, Andrew Gibbs, Ray Rui Wu
Photos Fredrik Brauer/ courtesy of SO-IL
Beeline, MAAT Installation
Lisbon, Portugal
Team: Florian Idenburg, Martina Baratta, Yuanjun Summer Liu
Photos Iwan Baan/ courtesy of SO-IL










