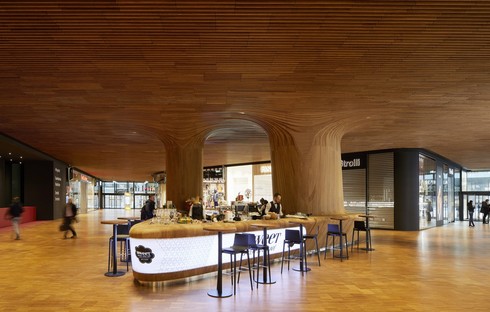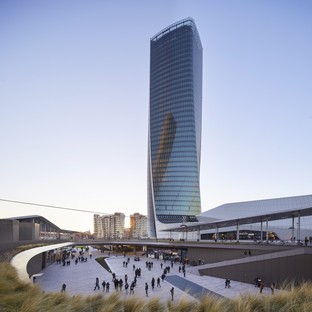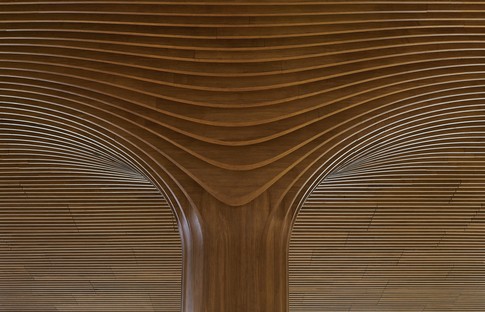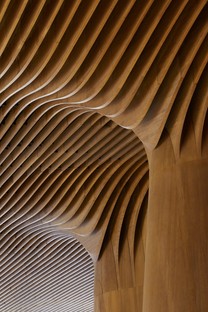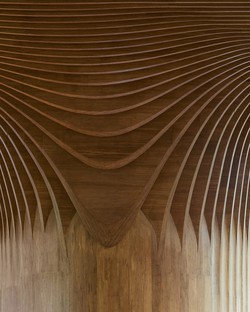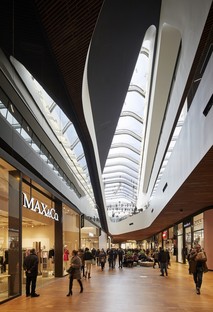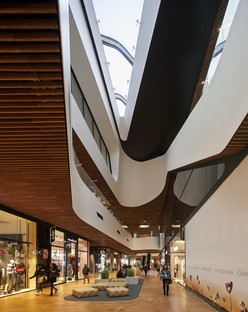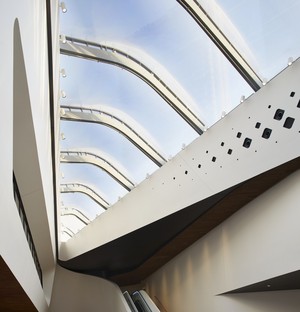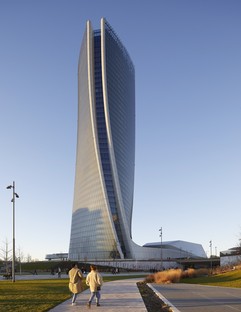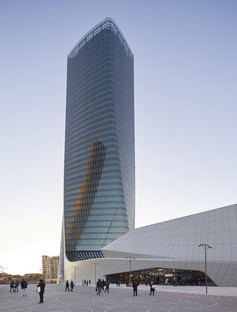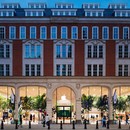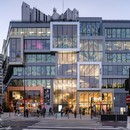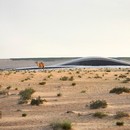04-01-2018
Zaha Hadid Architects CityLife Shopping District Milan
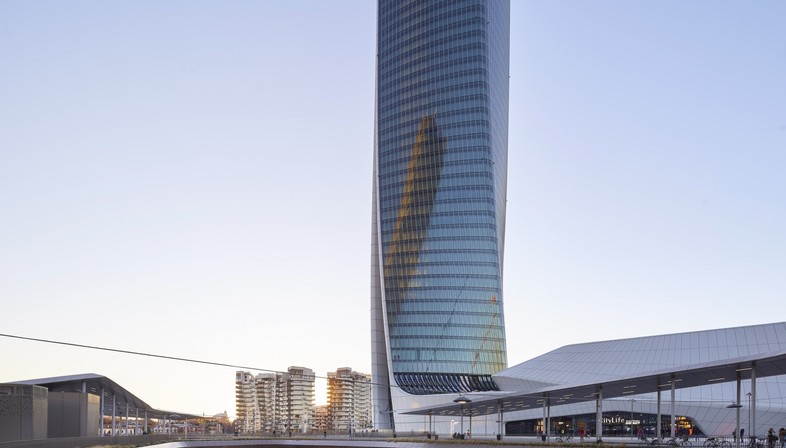
The Business & Shopping District inaugurated at the end of November adds a new piece to the puzzle that is CityLife, the redevelopment project underway in the Fiera di Milano district. The “business” part includes the Tre Torri or Three Towers, the most visible urban landmark to result from the transformation of this part of the city. All that is missing in the Three Towers is the Libeskind Tower, work on which is due to begin soon, while the towers designed by Arata Isozaki with Andrea Maffei and by Zaha Hadid Architects have already been completed.
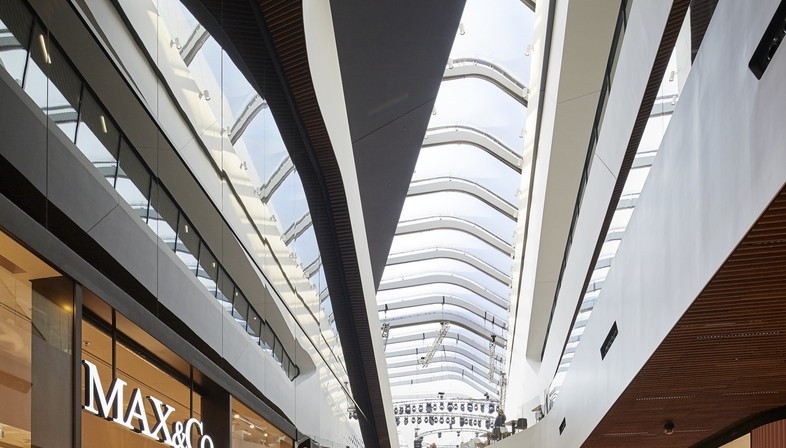
Three architectural components make up the vast shopping area included in the masterplan, the CityLife Shopping District: the mall designed by Zaha Hadid Architects, Piazza Tre Torri by One Works with the metro station of the same name, and the shopping street designed by architect Mauro Galantino linking the area with the CityLife residential district and the rest of the city.
In the shopping mall, visitors’ attention is immediately attracted to blocks of bamboo assembled with resins under high pressure and carved with milling to create soft, fluid shapes. The geometry of Zaha Hadid Architects’ project is generated by alignment with three main axes which converge from the city at CityLife and then continue into the Torre Generali. The architects twist the skyscraper so that the upper levels face Milan’s best-known landmark, the Duomo, the city’s cathedral. The twist characterising the Hadid’s tower, Torre Generali, has earned the building the nickname "lo Storto", the Twisted One, distinguishing it from "il Dritto", the Straight One (Isozaki’s tower) and "il Curvo", the Curved One (Libeskind’s tower).
(Agnese Bifulco)
Architect: Zaha Hadid Architects (ZHA) www.zaha-hadid.com
Design: Zaha Hadid + Patrik Schumacher
ZHA Project Director: Gianluca Racana
ZHA Project Associate: Paolo Zilli
ZHA Project Architect: Andrea Balducci Caste
ZHA Site Supervision Team: Andrea Balducci Caste, Pierandrea Angius, Vincenzo Barilari, Stefano Paiocchi
ZHA Design Team: H. Goswin Rothenthal, Carles S. Martinez, Gianluca Barone, Giuseppe Morando, Letizia Simoni, Arianna Russo, Annarita Papeschi, Fulvio Wirz, Marco Amoroso, Mario Mattia, Roberto Vangeli, Luciano Letteriello, Marco Guardincerri, Marina Martinez, Alvin Triestanto, Subharthi Guha, Massimo Napoleoni, Massimiliano Piccinini, Kyle Dunnington, Luis Miguel Samanez, Santiago F. Achury, Martha Read, Peter McCarthy, Line Rahbek, Matteo Pierotti, Raquel Ordas, Alexandra Fisher, Sara Criscenti, Mattia Santi, Shahd Abdelmoneim, Cristina Capanna, Alessandra Catello, Agata Banaszek
ZHA Competition Team: Simon Kim, Yael Brosilovski, Adriano De Gioannis, Graham Modlen, Karim Muallem, Daniel Li, Yang Jingwen, Tiago Correia, Ana Cajiao, Daniel Baerlecken, Judith Reitz
Location: Milan, Italy
Images courtesy of Zaha Hadid Architects, photo © Hufton+Crow
citylifeshoppingdistrict.it










