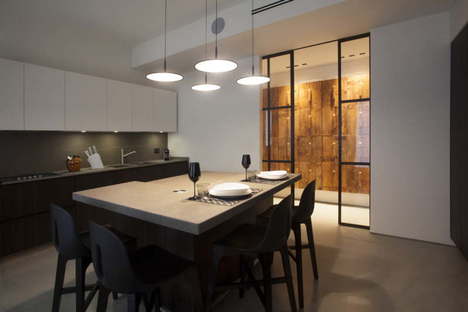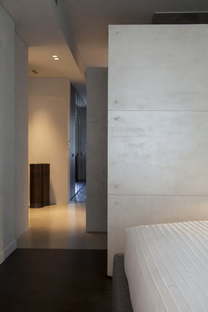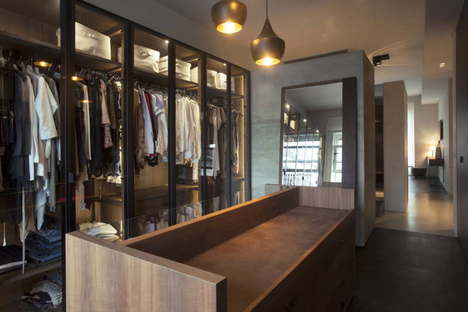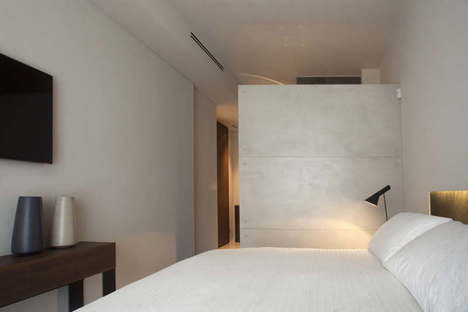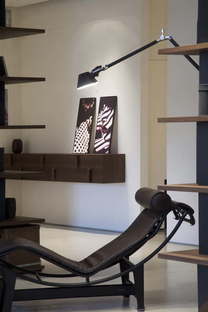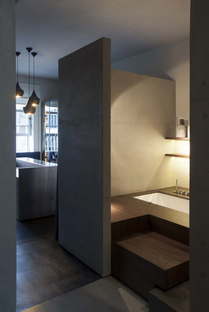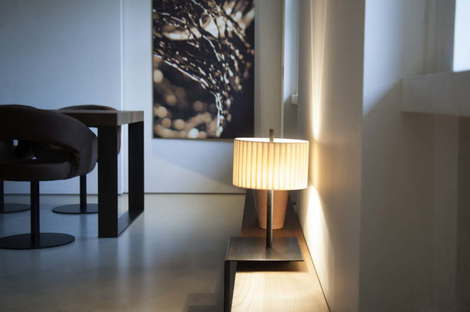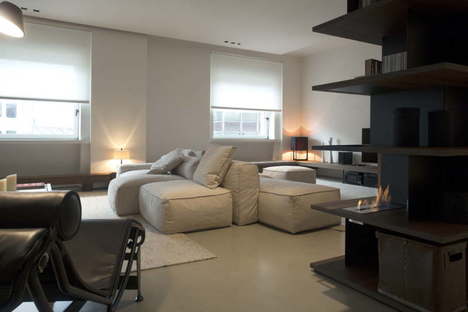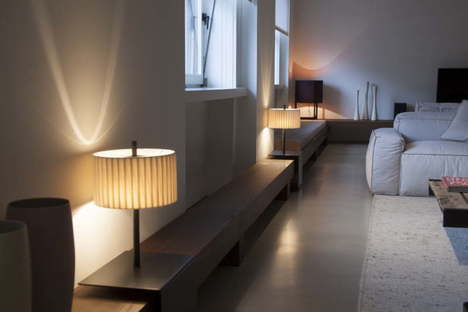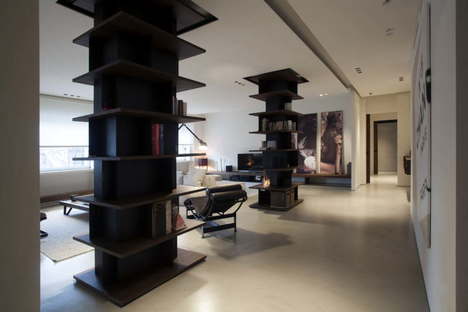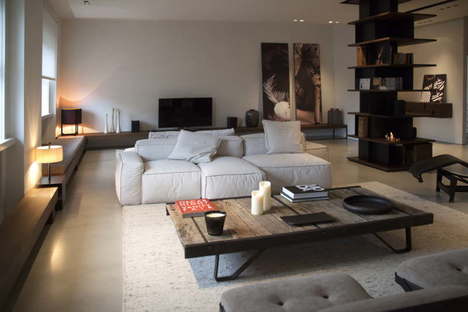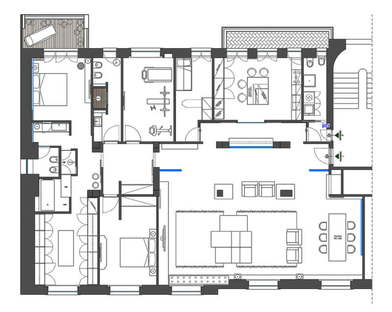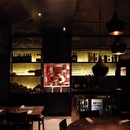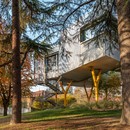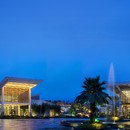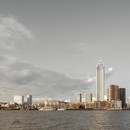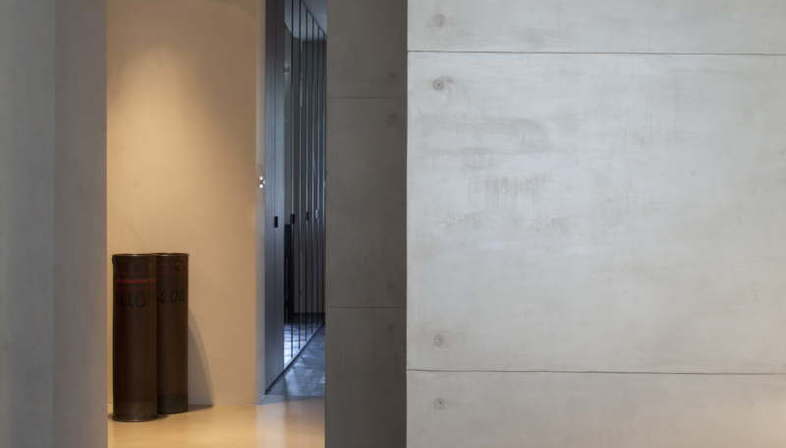
Fabio Fantolino, an architect in Turin, designed the interior of a luxury apartment named “Case e Segreti”. “Segreti”, because there are lots of hidden secrets in the home: the bathroom furnishings; the fireplace; the point where the floors and walls intersect... even the two pillars in the middle of the living room, which conceal technical installations serving the apartment building.
“Case e Segreti” is a project in which aesthetic considerations are at the service of practical ones. Apart from one feature: the dog has its very own room!
But what the home is really all about is contrast: contrast between the large living area and the cosy, intimate bedrooms; contrast between the white walls of the kitchen and the antique wooden sideboard; contrast between the rough concrete showing signs left by the formworks in the bathroom and the white bathroom fixtures; contrast between resin and brown oak. Contrast, in short. And a dog suite.
Francesco Cibati
Design: Fabio Fantolino
Location: Turin, Italy
Year: 2013
Photographer: Fabrizio Carraro
www.fabiofantolino.com










