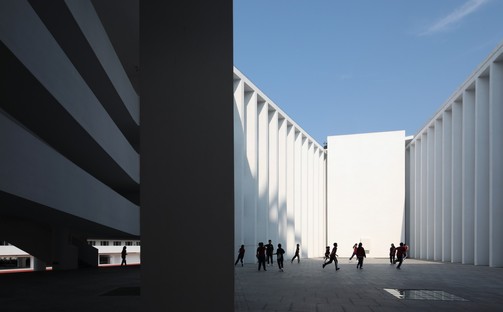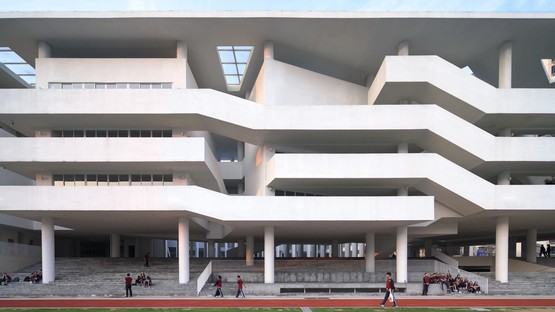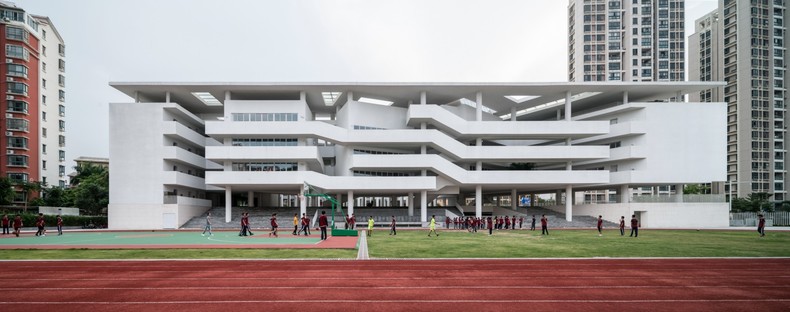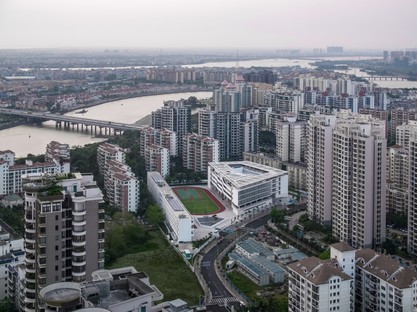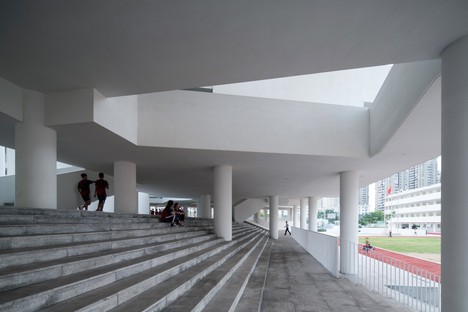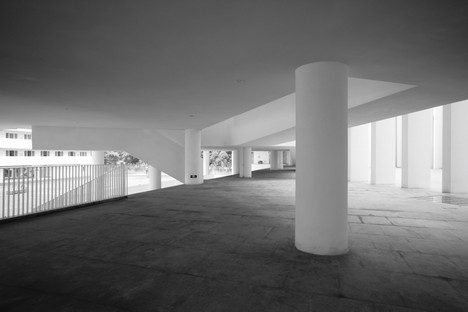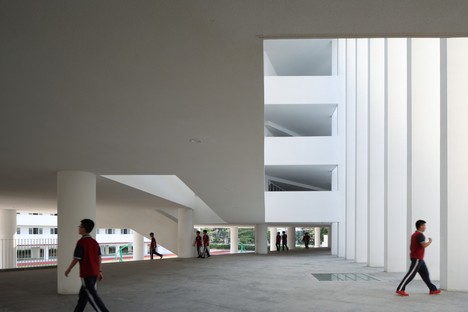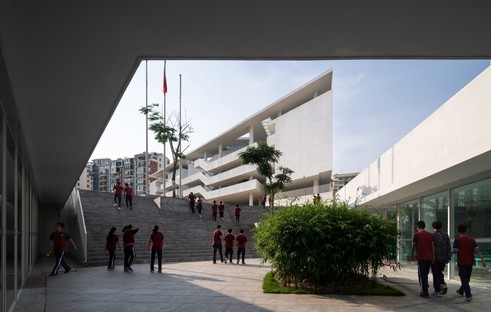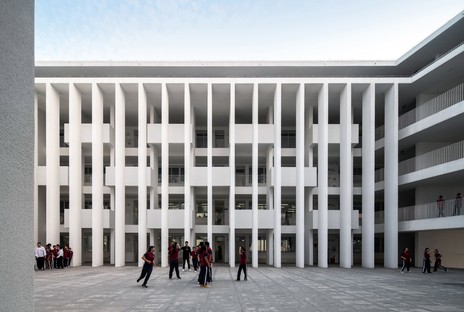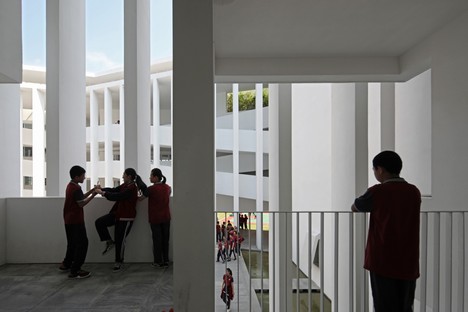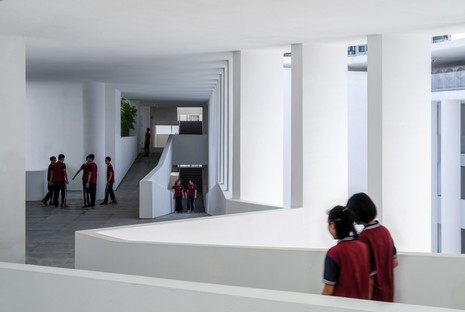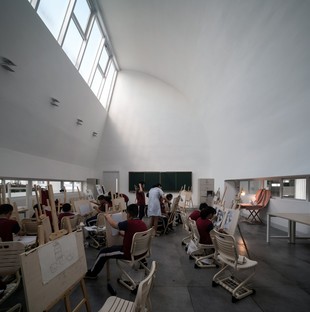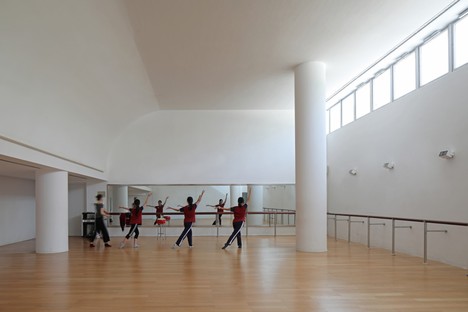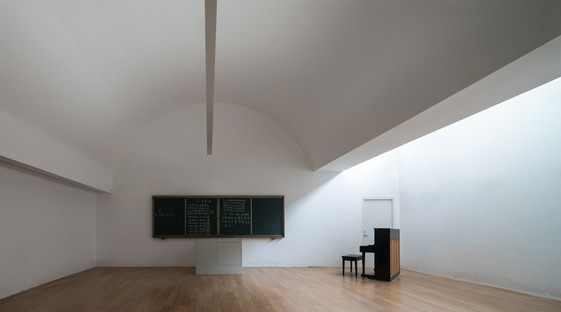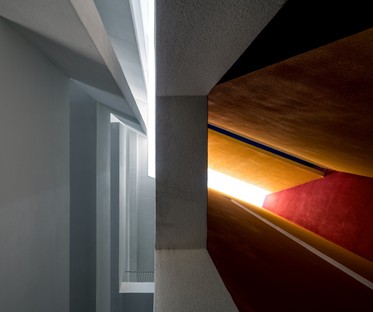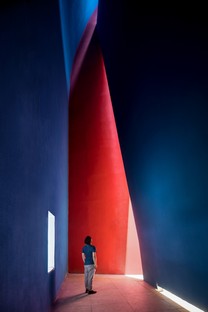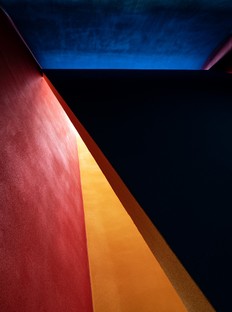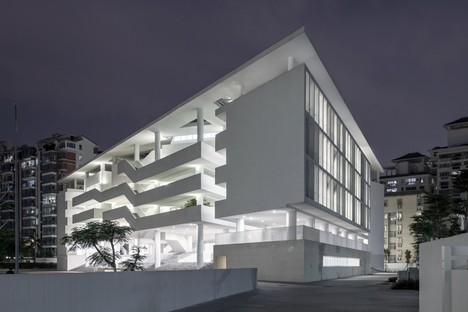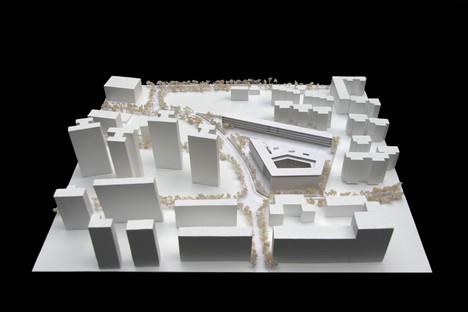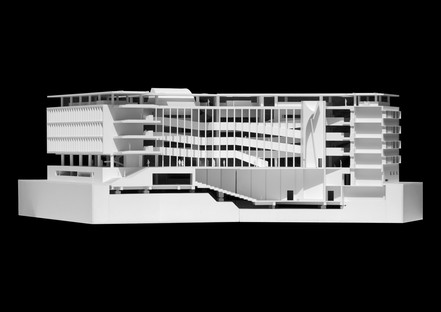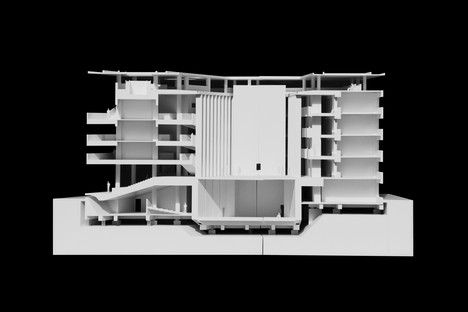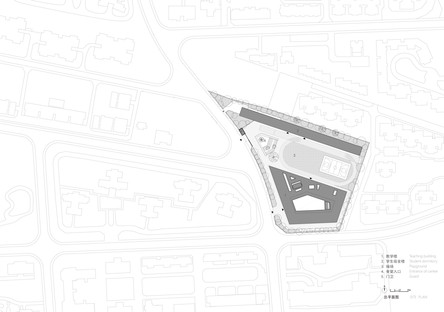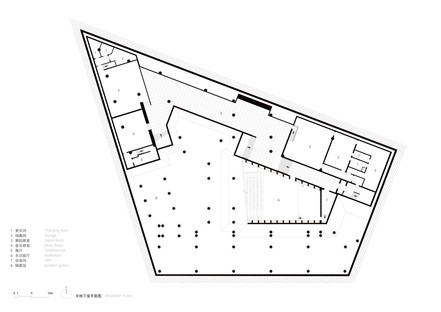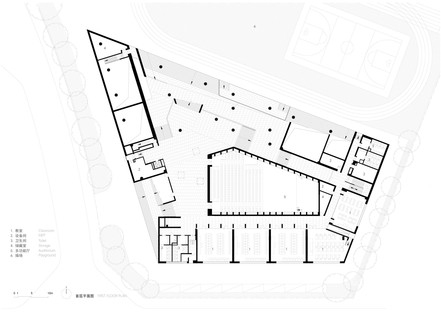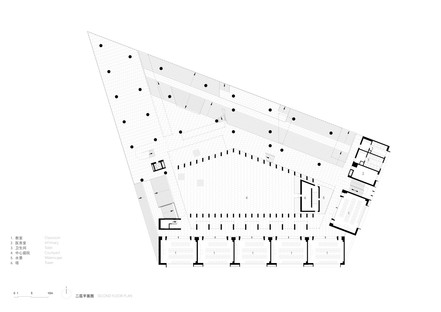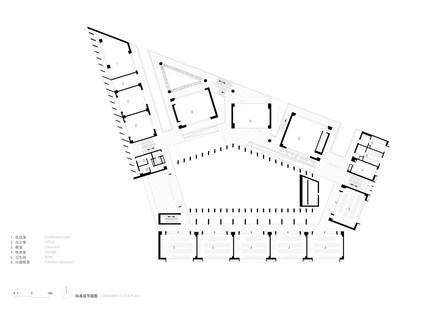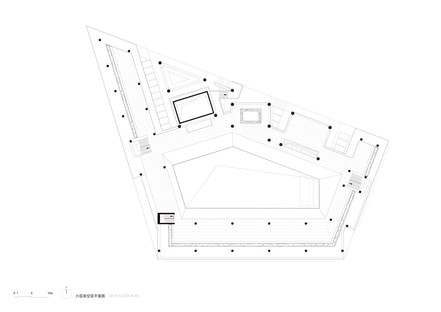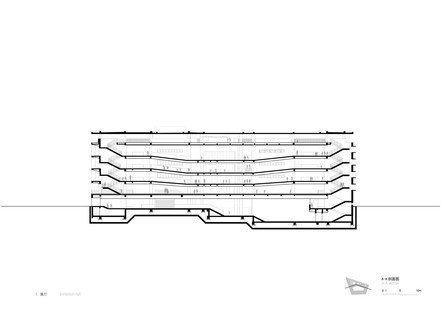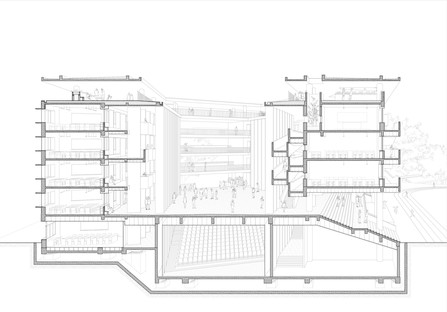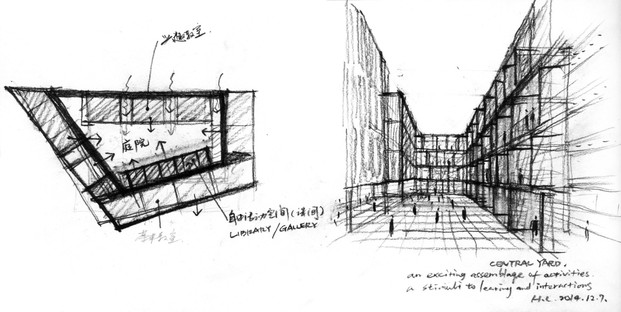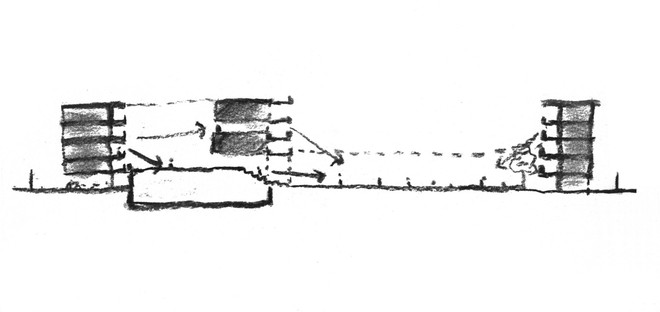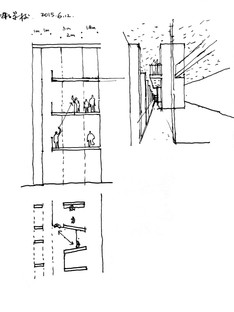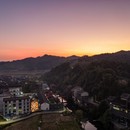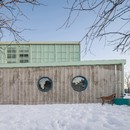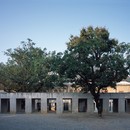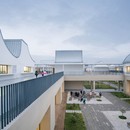08-04-2020
Trace Architecture Office: Huandao Middle School, Haikou
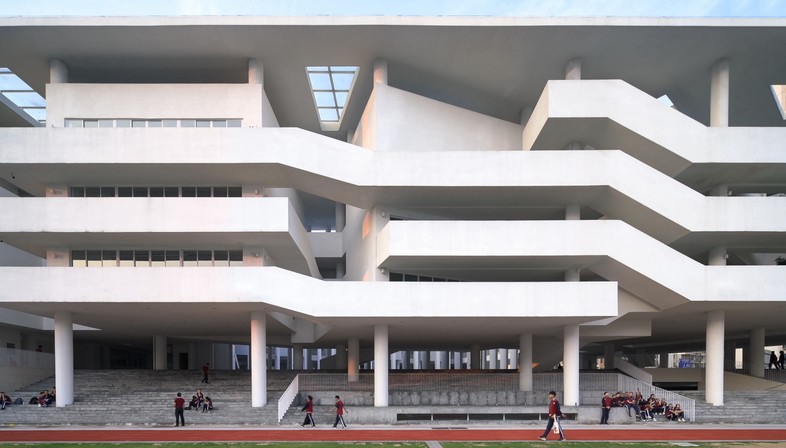
Huandao Middle School in Haikou, on the island of Hainan, in China, is the latest important school project by Hua Li and his studio Trace Architecture Office. The first three schools were built in the city of Deyang, in Szechuan province, following in-depth study in the wake of the tragic earthquake of 2008 that killed tens of thousands of people, forcing China to tighten its seismic construction regulations.
In any case, TAO’s previous experience with educational constructions has left it not only with an ability to design earthquake-resistant buildings but an approach to the design of places of learning that has a lot to do with observation of students’ behaviour and analysis of their explicit and implicit needs.
For the Xiaoquan elementary school project, built ten years ago to replace a heavily damaged building that had been demolished, TAO Trace Architecture Office founder Hua Li consulted the children who attended the school and their families to find out what they needed. This propensity toward a participatory approach to architectural design is also evident in Huandao Middle School, even though the project is much larger in scale and scope.
Located in the centre of the town of Haikou, the site has an irregular shape carved out between lots occupied by densely packed residential towers. Without entering into competition with them, the school campus is built on a smaller scale, so that it naturally stands out, creating a gap in the city’s densely knit fabric. The masterplan envisages three areas, with the main school building to the south, underlining the asymmetry of the area, a student dormitory on a long, narrow lot to the north, and a playing field for school sports, centrally positioned and extended along the entire length of the site.
A useable surface area of almost 20,000 square metres allocates a programme of classrooms and rooms for extracurricular artistic activities, multifunctional spaces, offices, dormitories, a cafeteria and common areas for 1200 middle school students. Figures like this are nothing new in China, but, in this case, they are addressed with a design that emphasises creativity and interaction among people, as a form of learning to be preferred to learning intended merely to meet quantifiable goals.
As in the school in Xiaoquan, the theme of the masterplan is back, interpreted as a self-sufficient urban organism and translated into design of a sort of children’s city within a city, with its own plazas, volumes on different scales, landmarks and public spaces in contrast with reserved and even secret spaces, flat areas in contrast with artificial hills, and so forth. All this promotes creative and behavioural diversity and experience in the school, enriching construction of individual identities.
In an interview, Hua Li said that before beginning work on Huandao Middle School he conducted a survey of a middle school in Beijing, where he talked to about 100 students and teachers. Among his findings in the survey, he drew a lot of inspiration from analysis of the forms of behaviour described, such as, for example, the importance of corridors and common areas in contrast with classrooms, as places of free expression, leisure, communication and release for the pupils. He therefore attempted to add breadth, vertical extension, and changes in scale to these spaces, offering numerous different views and perspectives, considering them not only in terms of their function linking different parts of the school but as true environments for learning, or for preparation for classroom instruction.
The theme of visual and physical continuity is a key to the design of every part of the school campus, which is why both the dormitory building and the school itself are built on pilotis, making them look much bigger than they really are thanks to the permeability of different zones.
This type of architectural structure also provides an active response to the area’s tropical climate: the floor slab on stilts provides shade and shelter from wind and rain, the colonnade facilitates natural ventilation and the rooftop platform offers further spaces for student activities while at the same time reducing heat absorption and lowering the temperature in the building.
Observing the cross section of the classroom building, multiple interconnected levels are visible: the central courtyard is raised up to the level of the second floor, with an auditorium underneath it, and is connected with the playing field via a big staircase which serves three functions, as an airy open link, a gathering place where students can hang out, and stands for spectators at sporting events. Past the playing field to the east, a sunken plaza with a garden offers access to the glassed-in school cafeteria.
While the classrooms are aligned along the school’s southern perimeter, functional classrooms for artistic disciplines are independent volumes separated by little inner plazas and corridors in the overall spatial asymmetry. The numerous perspectives onto the interior of the courtyard and the playing field create dynamic façades offering multiple perspectives and meeting-places for small groups, from which to observe each other and the landscape. The core of the building and seat of the principal group activities is a courtyard with a colonnade 14 metres tall, inspired by ritual commemorative sites, with a tower at its eastern end forming the focal point for perspective. The architects imagined that the school might hold open-air performances, ceremonies and film screenings here. This flexible public use contrasts with the hidden space inside the tower, monochrome on the outside but unexpectedly colourful on the inside, for Hua Li points out that teenagers have secrets, and schools too should have a place where they can keep them and add to them, a place where things happen that they will remember for the rest of their lives.
Mara Corradi
Architects: HUA Li / TAO (Trace Architecture Office)
Design team: SHEN Lijun, LI Ruoxing, YAN Yadong, ZHANG Xiaoxiao, ZHANG Feng, CHEN Yuan, Luca Ronchi, GUO Cong, JIN Longqiang, TIAN Tao, LIANG Zhuojia, TAN Xiao, LIU Zhouxing, CAO Pengfei, QIN Mingxuan, SHENG Zhiqi, WEI Mingyu, LIANG Guopei, YIN Qianqian, QU Yue, XU Yu, GAO Zhaojia
Client: Hainan Huandao Industrial Development Co. Ltd.
Location: Haikou, Hainan, China
Structural engineer: MA Zhigang, SUN Kai, ZHAO Xiaolei
MEP engineer: LV Jianjun and Kcalin design group MEP engineer: LI Wei, ZHOU Yong, LI Xin, ZHANG Anfeng
General contractor: Gansu Eighth Construction Group Co., Ltd.
Site area: 14108 sqm
Floor area: 19020 sqm
Structural system: Reinforced concrete frame structure
Design: 2014-2016
Construction: 2016-2018
Photographer: © Schran Images










