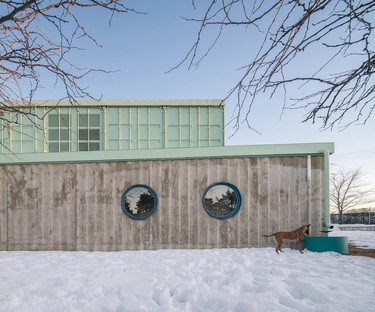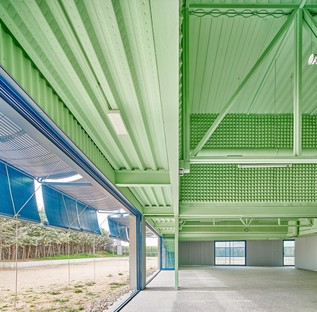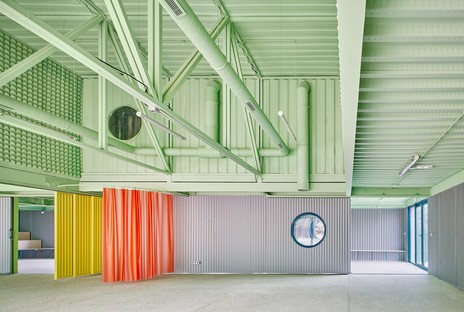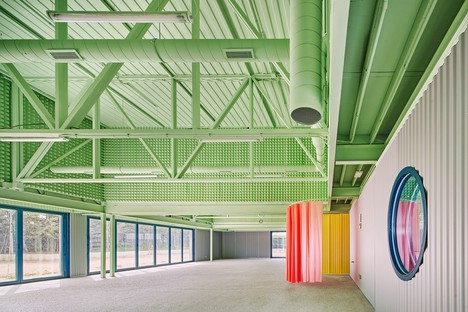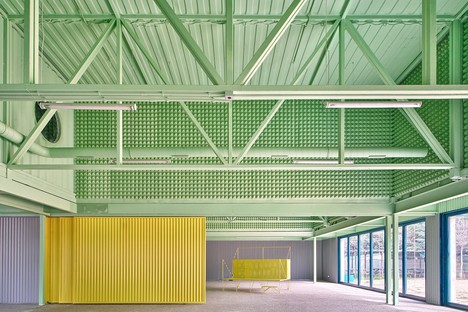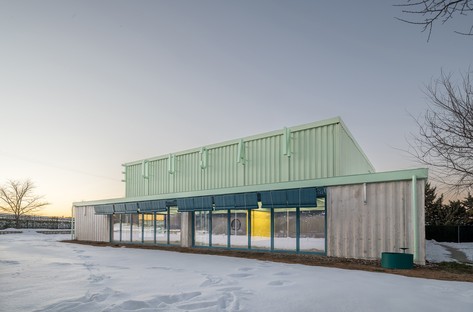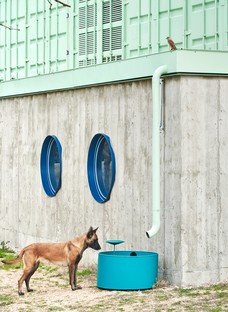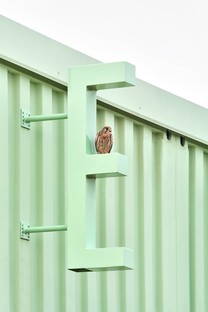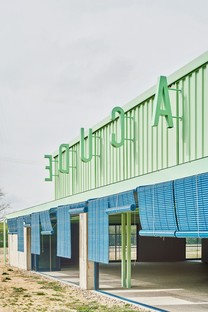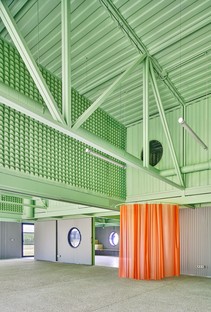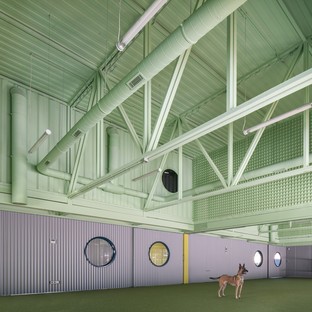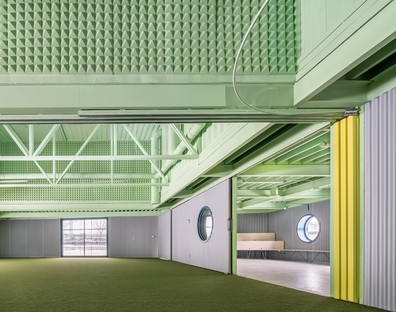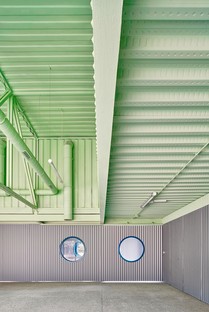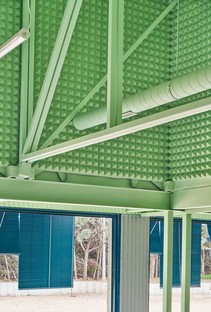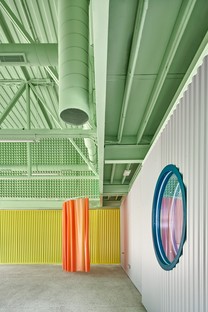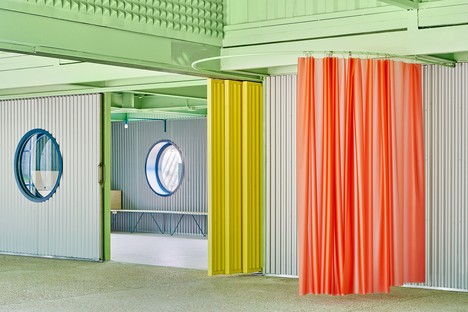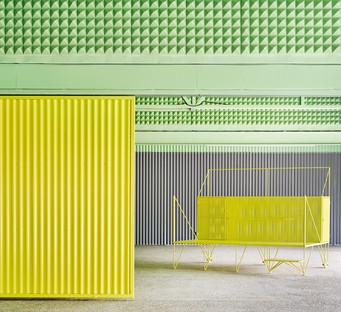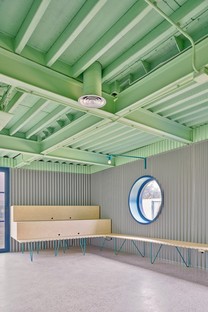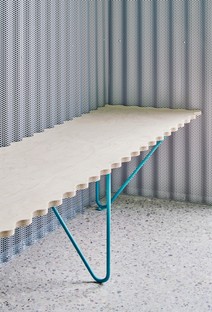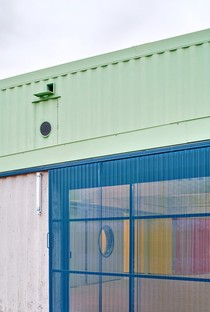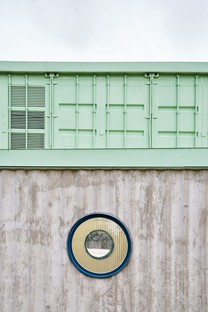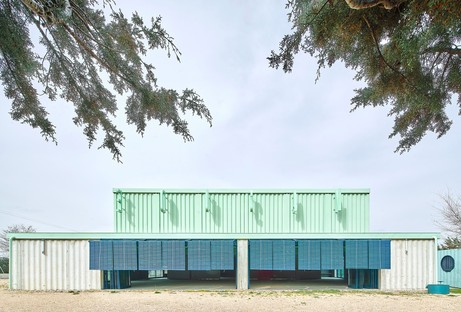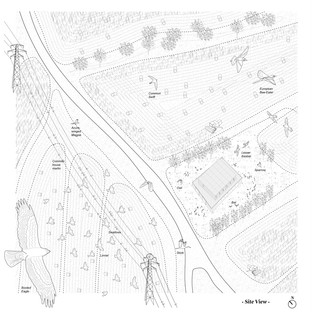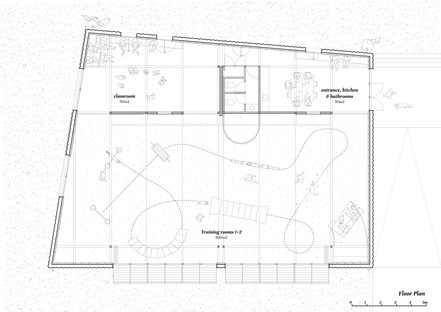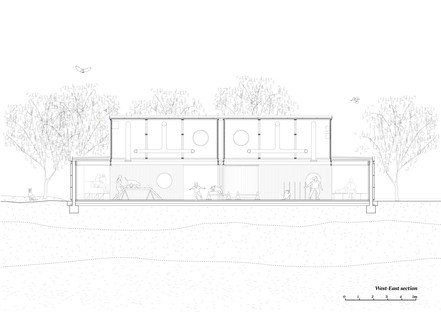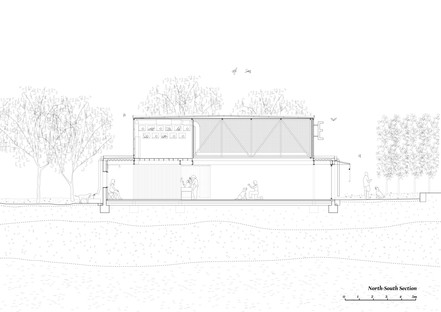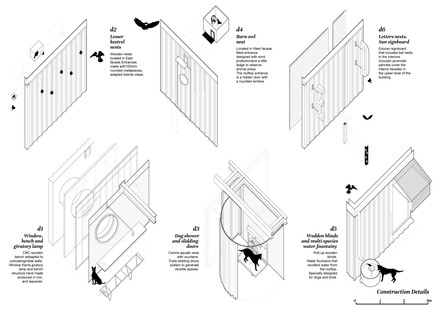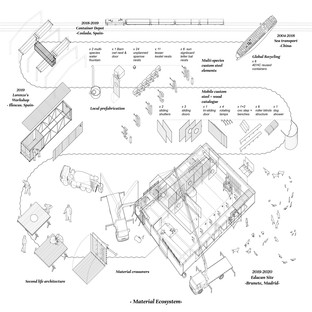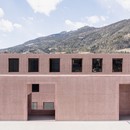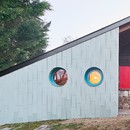23-03-2022
Espinosa+Villalba: Educan, multispecies architecture in Brunete, Madrid
Enrique Espinosa (Eeestudio), Lys Villalba,
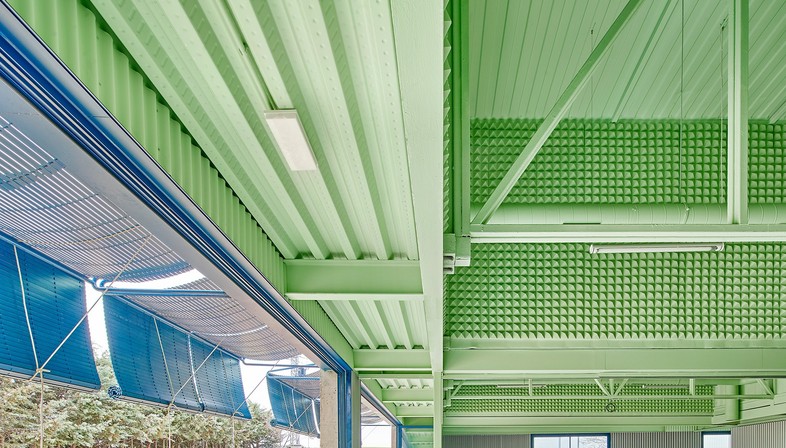
In Educan, a school for humans and animals of various species, Enrique Espinosa (Eeestudio) and Lys Villalba propose an experiment that is not only spatial but typological, in a rural structure based on the benefits of coexistence of species.
Learning achieved through simultaneous presence and reciprocal relationships is a theme dear to the two architects, who both work, separately, on the creation of spaces for activation of communities and on the educating role of architecture. The two of them reasoned together about the concept of the multispecies environment in 2017, when the Adiestramiento Educan school asked them to design its new facility in Brunete, in the countryside outside Madrid. Known for training both dogs and trainers, the centre applies the latest scientific discoveries about the relationship among animals living in proximity.
In this area thirty or so kilometres from Madrid, the trainers have seen major changes in the natural environment due to conversion for intensive crop farming and massive use of pesticides disturbing the balance among species. Convinced that this development is heading in a dangerous direction, they have attempted to do their part to restore the ecosystem to its original condition, acting on the habitat of the species with which they come into contact. The project they share with Enrique Espinosa and Lys Villalba involves construction of a new location providing a hospitable environment not only for dogs, but for a number of local bird and bat species, with the goal of demonstrating to the animals that they stand to benefit from living side by side, thereby educating humans about this kind of coexistence.
The most important intuition in the project is to shift the point of view from humans to other animal users. The architecture has a prefabricated structure with an industrial look, rising vertically in strips for different animal species: the ground floor is for people and dogs, while the upper level is left empty, partially set aside for birds to nest in, with artificial shelters the birds can access directly through the walls. The ground floor is divided into two big practice areas, a smaller training classroom and a reception area. All over this level the flooring, normally designed for people and their shoes, is made of removable rolls of artificial PTE grass for training dogs, while the floor of the classroom for theoretical teaching is made of semi-gloss bare concrete made with river gravel. Average eye level ranges from over a metre and a half to just half a metre, and windows are raised above a level of one metre so as not to distract the dogs. The southern wall is shaded with roller blinds so that the opening can be varied, for example to leave room for dogs to move between the greenery outdoors and the indoor training area. The double-height training rooms offers better spatial qualities for humans but could be a negative factor for dogs; because these animals are particularly sensitive to sound, reverberation during training is muffled with pyramid-shaped sound-absorbent foam modules inside all the walls.
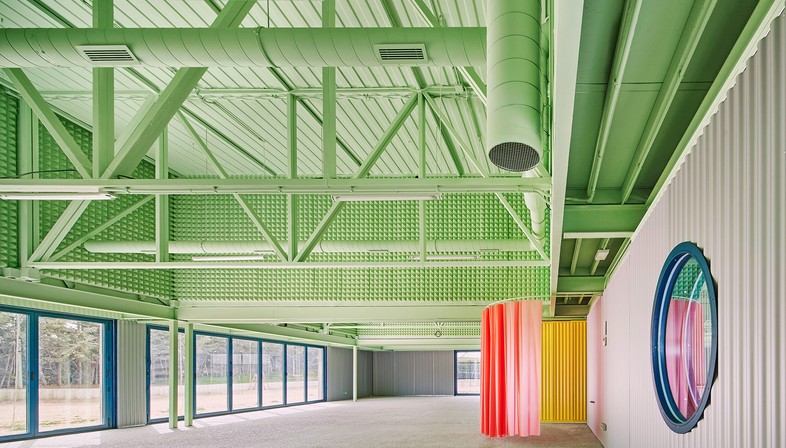
There are no special finishes or comfort zones in the interiors: from the frames to the seating structures and the rotating classroom lamp, everything is made to be resistant to contact, minimising overall maintenance requirements. A wooden bench cut with CNC technology and adapted to the corrugated shape of the sheet metal walls prevents accidental movement, facilitating human activities. The colours used in the project are designed to identify areas for specific activities and create a welcoming atmosphere.
On the inside of the walls are nests for three types of birds, designed on the basis of their preferred shape, their size and the requirements of their behaviour. West of the entrance is an owl nest with a little ledge from which the bird of prey can observe its natural prey. To the east are the falcon’s nests, wooden boxes with 10 cm entrance openings covered with metal to withstand the birds’ sharp claws. Bats’ nests are located inside the letters in the word “Educan” on the southern wall. And on the outside is a drinking fountain for animals of all kinds, with separate fountains for birds and dogs, using rainwater from the roof.
How will the construction benefit for the ecosystem? Birds of prey feed on rodents, helping maintain the right balance with local crops and flora. Small birds and bats not only contribute to pollination of plants and flowers in the surrounding fields but feed on insects, including mosquitoes that can carry canine diseases. Other species, such as sparrows, have spontaneously appeared in this self-regulating ecosystem, nesting in the round holes on the edges of the container.
On the basis of the same philosophy, the entire structure is built out of recycled materials: the sheet metal of the walls comes from reclaimed shipping containers and scrap from processing the steel trusses. The concrete foundations and walls ensure thermal inertia, while the roller blinds and perforated sheet metal walls are passive bioclimatic control systems. The attention to detail in this project, with hand joinery and special pieces, and use of prefabrication along with recycling ensure that Educan is an object on an architectural scale. This rural building becomes a home and an educational centre, in which animals are not forced to occupy only the spaces left free by human beings, but all species share the available space, for a balanced coexistence beneficial to all.
Mara Corradi
Architects: Enrique Espinosa (Eeestudio) and Lys Villalba
Location: Brunete, Madrid (Spain)
Design: 2017-2018
Construction: March 2019-November 2020
Built area: 300 sqm
Client: Adiestramiento Educan
Construction company: Servicios Integrales Alji / Construcciones Metálicas Miguel Torrejón Team: Javier Reñones Marín (building engineer), Mecanismo (structural engineers), Alberto Espinosa (building services engineer), Jorge López Hidalgo (technical consultant), Maria Paola Marciano and Irene Domínguez (collaborators).
Photographs: Javier de Paz García, José Hevia.
EU Mies Award 2022. Nominee.
MATCOAM Award 2021. First Prize. Matcoam Innovation Prize.
FAD Award 2021. Selected work. Architecture.
COAM Award. Honorable Mention. Architecture.
MAPEI Award 2021. Sustainable Architecture. Third Prize










