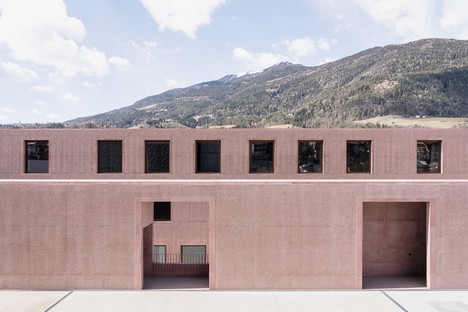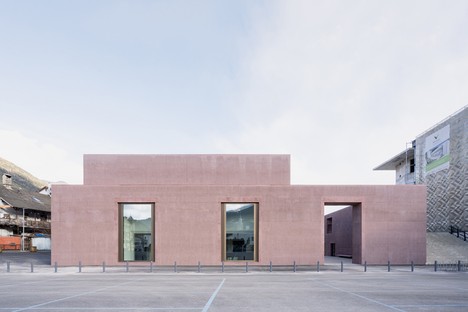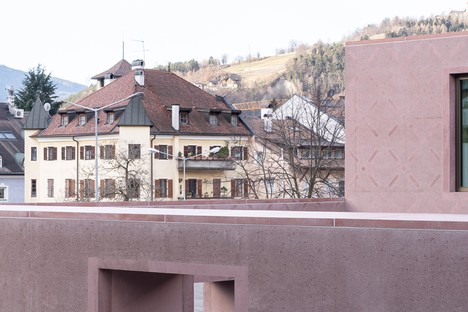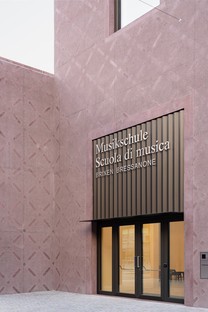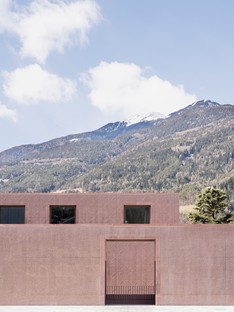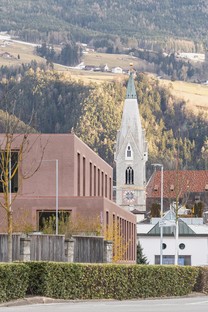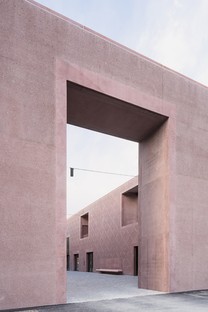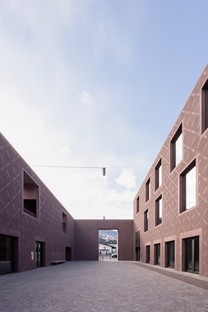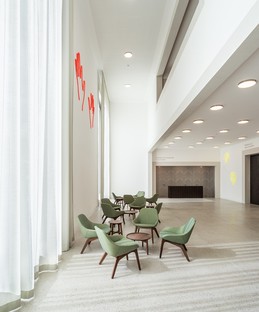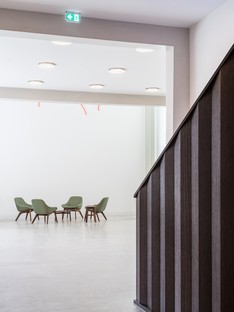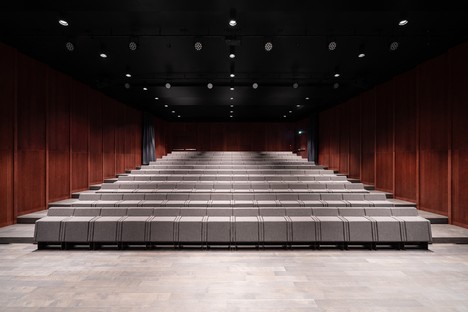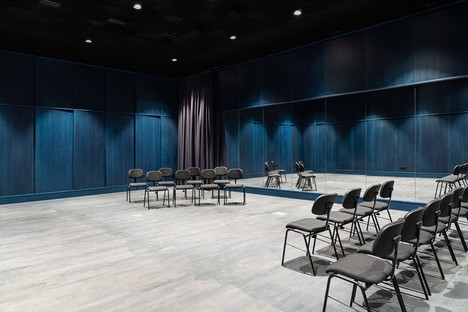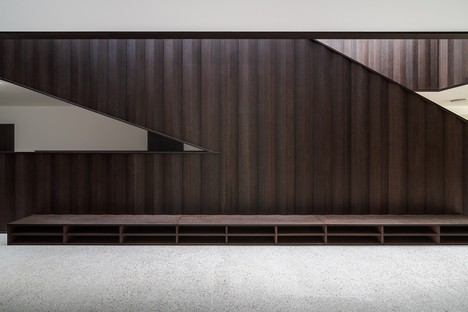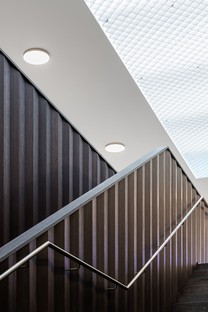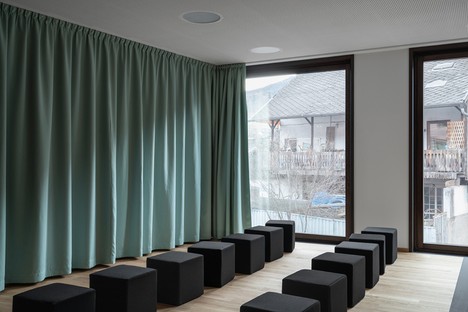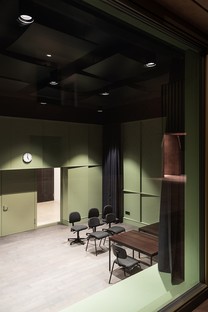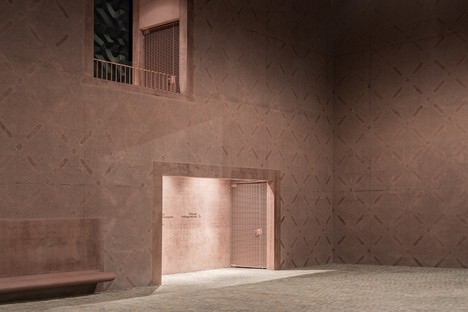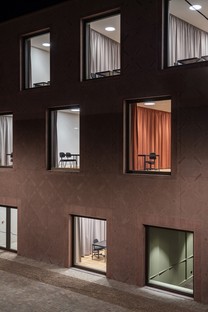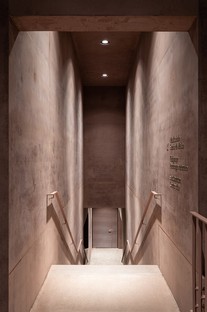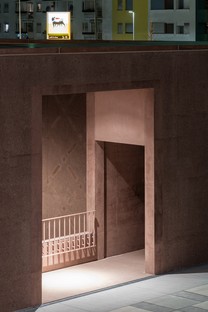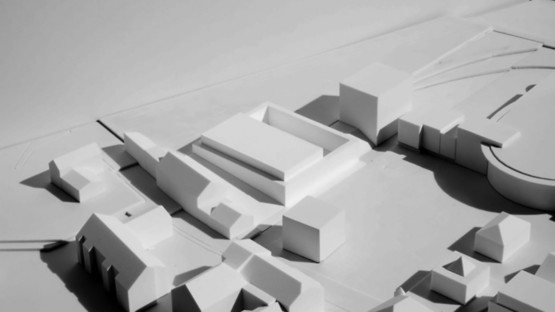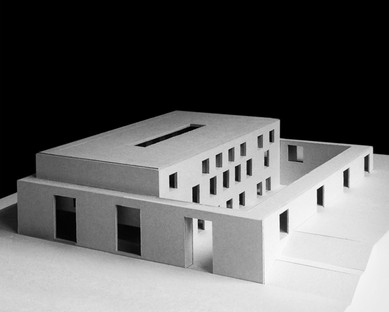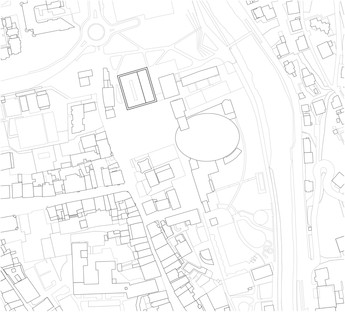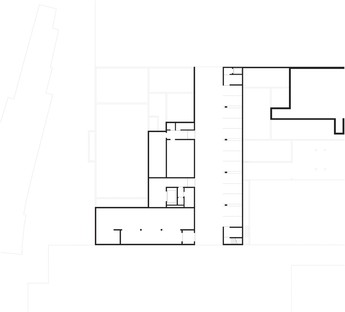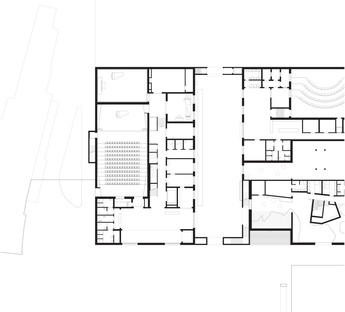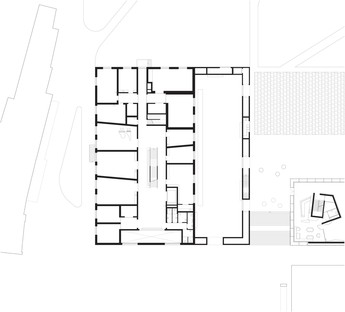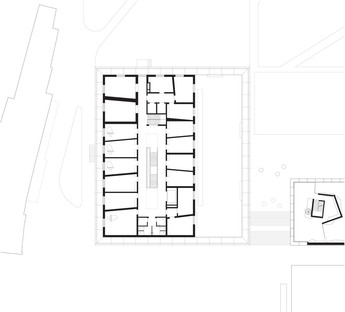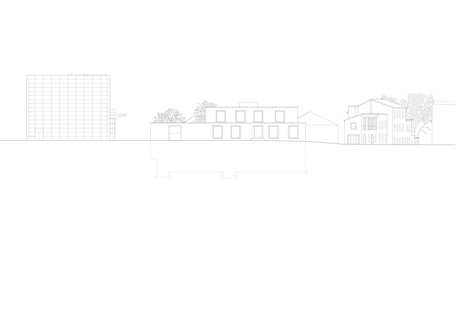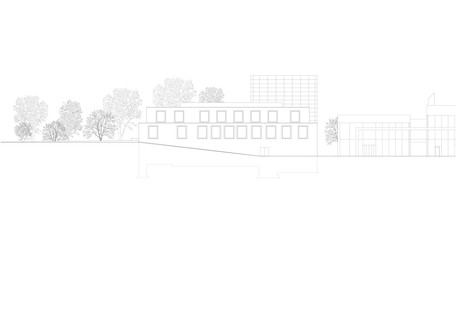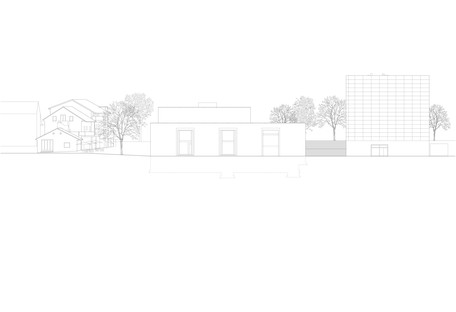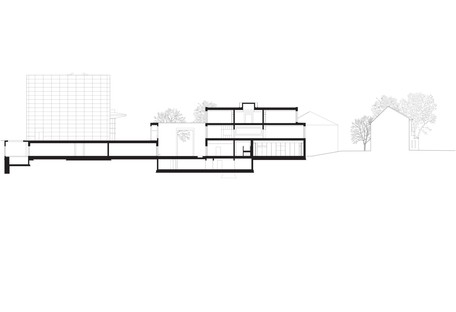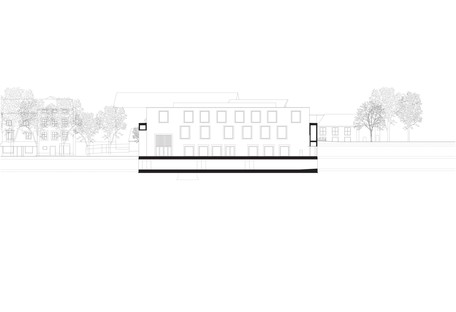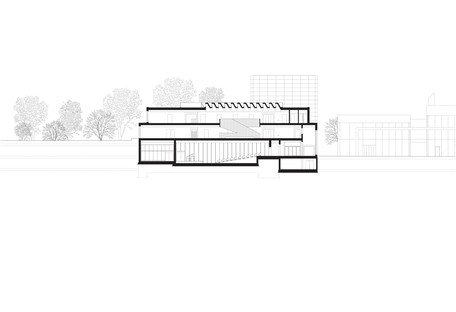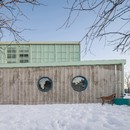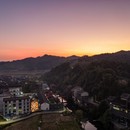08-12-2021
Carlana Mezzalira Pentimalli: Bressanone Music School
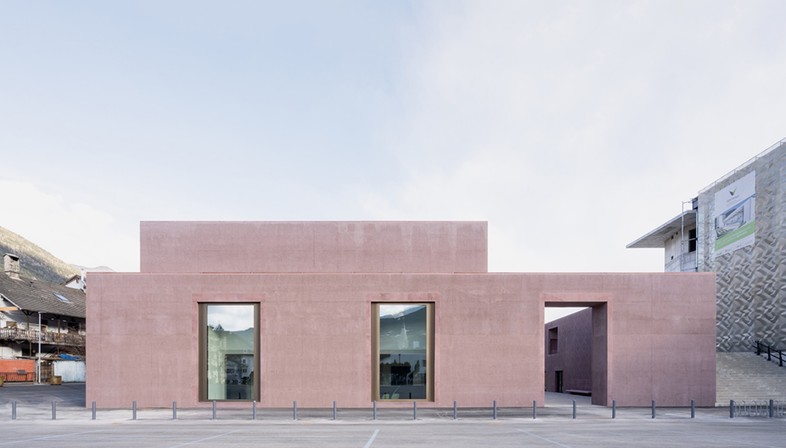
The winners of the contest held by the City of Bressanone in 2014, Michel Carlana, Luca Mezzalira, and Curzio Pentimalli, designed the city’s new music school, which is above all a new urban landmark addressing the other visual landmarks and the signs of stratification of construction around it.
In the region of Alto Adige, competitions are an important way of ensuring quality in architectural and urban planning. Carlana Mezzalira Pentimalli is an architectural practice profoundly convinced of the advantages of this tool, which they experience constantly, entering and winning competitions that have been changing the look of the city over the years. They drew on their observation of the city of Bressanone after winning the competition for the civic library, and by 2014 they were ready to come up with a plan for the city’s school of music, an institution founded in 1961 and a landmark throughout the region.
Establishing a relationship between old and new becomes the starting point in a city and a region that does not draw back from comparisons of this type, where the idiom of architecture is seen as a tool for setting off the local heritage.
The site in question is a vacant lot in the Priel area on the city’s outskirts, in a strategic location which is the heart of a municipal redevelopment plan. The area is flanked by the river to the east, where it has been developed with public facilities (a swimming pool and a big climbing gym); to the west is the intersection with the old Brennero road between Austria and Italy, still an important gateway to the city; while the entrance to the historic city centre is to the south. As soon as the competition was announced, the architects became convinced that the project was not simply a matter of designing a building, but required work on an urban scale, reaffirming the public vocation of the school space. Thus the new building becomes a key piece in the puzzle of the whole, because far from providing a simple “backdrop”, it is designed as a gateway from outside to inside the city.
The project is built around the ambivalent concept of public square and courtyard, serving as a gateway between the future city park with its underground parking lot to the north and Piazza Priel to the south. Levels 0 and -1 are already prepared for connection in the future. Facing this new centre to the west is the volume containing the music school, with its big windows; the school and the courtyard form an enclosure as a single core. In order to create a new place of public interest, Carlana Mezzalira and Pentimalli considered the city’s historic public buildings: the circle of walls and the courtyard as a passageway are distinctive elements of its past and a potential bond with the present. Thus the site is transformed from a vacant lot to a building forming the backdrop for the piazza and a little centre for the town, a stopping-place, cultural landmark and interface between different parts of the city.
The façade of the building features joint-free cladding, a single block of concrete in which the structure becomes true architecture. The building stands out for the absence of cladding of any kind, preferring concrete mixed with red porphyry inert matter and pigments and bush-hammered surfaces allowing the building to fit in with the colours and materials of the streets of Bressanone, which are paved with porphyry.
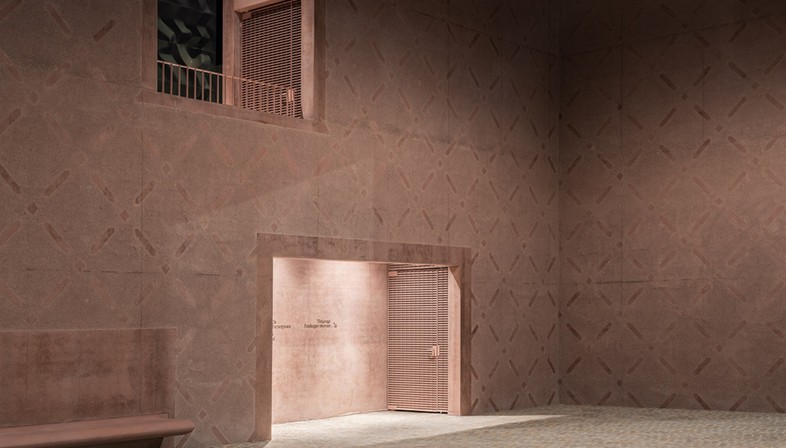
The school of music rises to a top floor set back from the walls to reduce perception of the building’s bulk from the outside. The façade looks different from different points of view: monumental with double-height windows overlooking the square and the future park, marked by the rhythm of smaller windows on the western side, where a more recent residential building has been constructed in a different style. To the east, the “enclosure” is revealed for what it really is: not just a boundary, but a series of vertical links between the school and the public areas serving it, such as future shops, storage spaces, and children’s playgrounds.
“One of the unusual features of the project is the ‘music garden’, a finely decorated open-air room which is inside the enclosure but outside the school building, dissolving the boundary between inside and outside, in an ambitious attempt to tame an urban space. Hence the name ‘Wunderkammer’ (room of wonders), referring to a time in history when private collections were being opened to the general public, making ‘mirabilia’ which had until then been visible only to a privileged view accessible to all. In the same spirit, we view architecture as a common good to be enjoyed by all,” the architects explain.
The façades in the square are decorated with stylised patterns inspired by old wallpaper from homes in the town, with a finish hammered by hand that conveys a strong sense of intimacy even in this open, public place. From this unique interior, the architects frame particular elements such as the White Tower of Bressanone, but also scenes of everyday life in the school, through big windows that reveal the organisation of the rooms and passageways inside the building.
Thus the architects underline the public vocation of the new music school, which is not an institutional building closed in on itself or a backdrop for the piazza but a space that dialogues with the city around it. In the evening this aspect is underlined, inviting passers-by to come in and join in the cultural programme inaugurated with the school of music.
Mara Corradi
Architects: Carlana Mezzalira Pentimalli (Michel Carlana, Luca Mezzalira, Curzio Pentimalli) http://carlanamezzalirapentimalli.com/
Team: Michel Carlana, Luca Mezzalira, Curzio Pentimalli, Giada Cattelan, Alessio Oliviero, Alessandro Zotta
Client: Comune di Bressanone (BZ)
Location: Piazza Priel 7A, 39042 Bressanone, Italy
Competition: December 2014, first prize
Design phase: 2015-2017
Construction phase: 2018-2021
Completion: March 2021
Gross area of the lot: 6.285 sqm
Gross buildings area: 5.312 sqm
General contractor: Unionbau
General project direction: Carlana Mezzalira Pentimalli, 3M Engineering
Graphics and signage: Studio Mut
Structure in exposed reinforced concrete with porphyry aggregates and pigments
Bush-hammering of exposed concrete
Natural wood windows covered in anodized aluminum
Portals in marmorino
Polished screed floors with inert sowing
Natural oiled oak floors
Wood cladding for stairs and special rooms
Custom-made metal doors and gratings
Photos by © Marco Cappelletti










