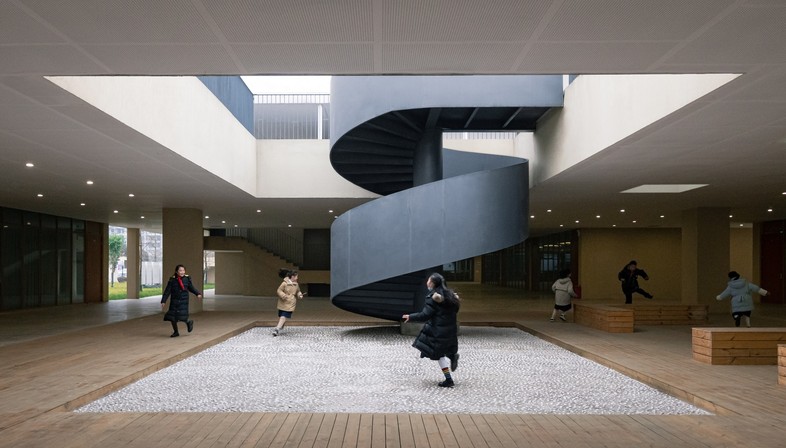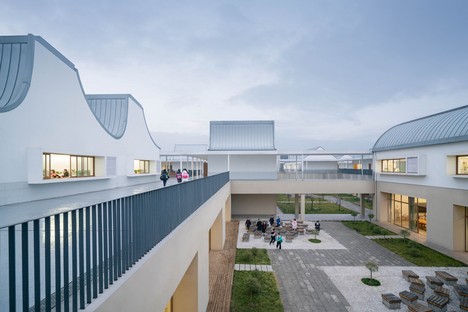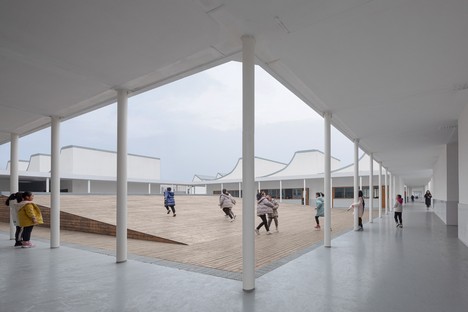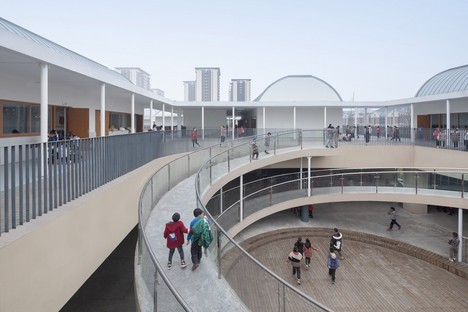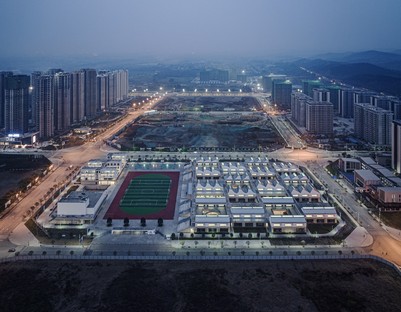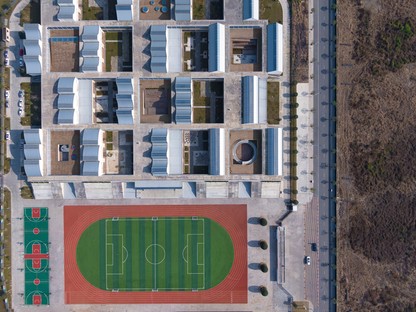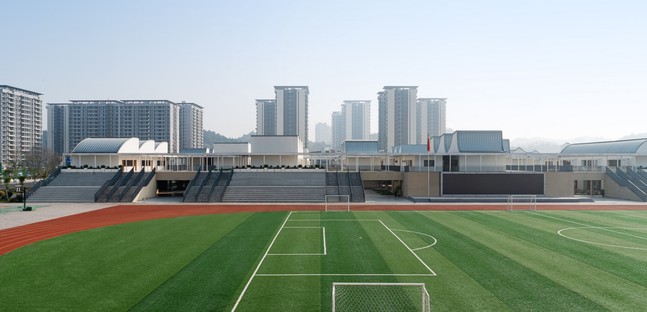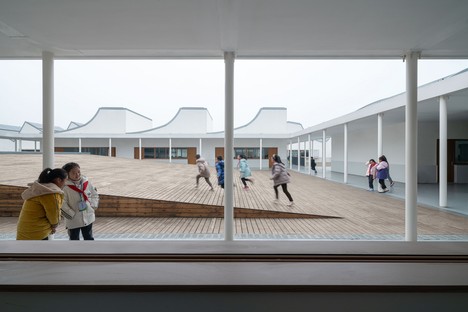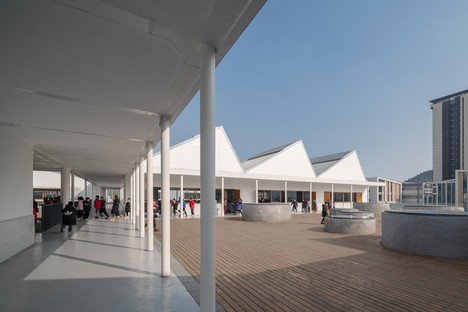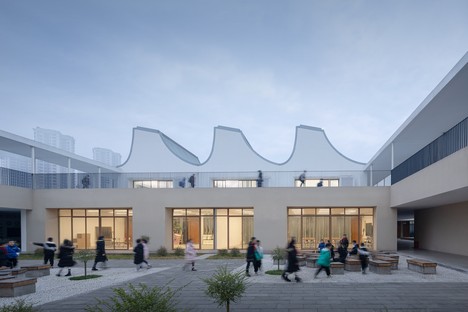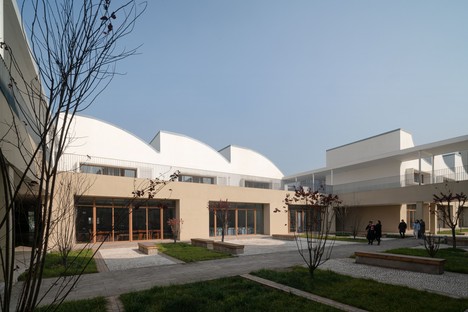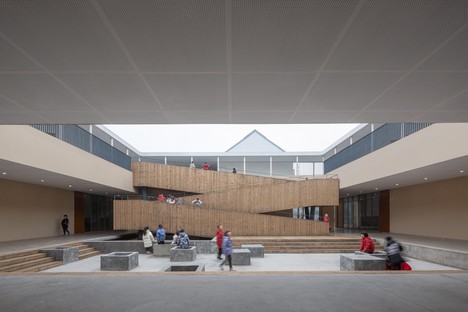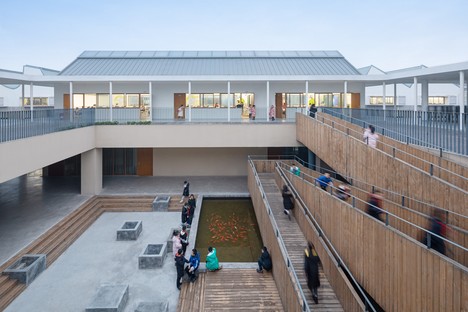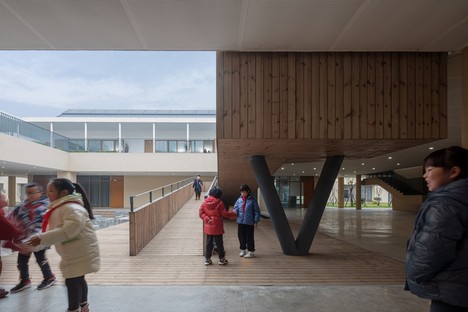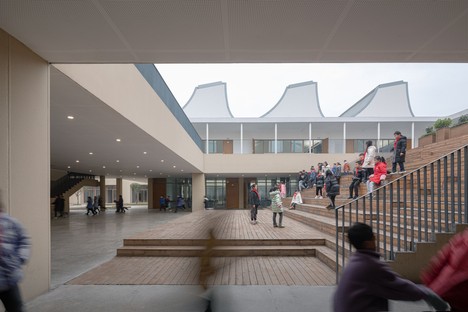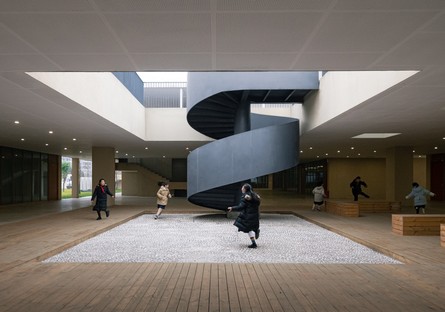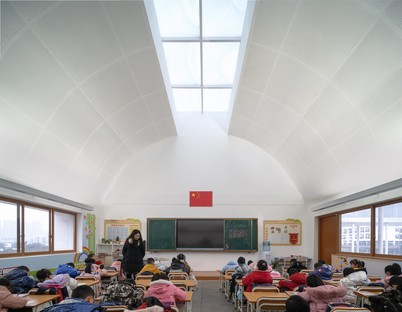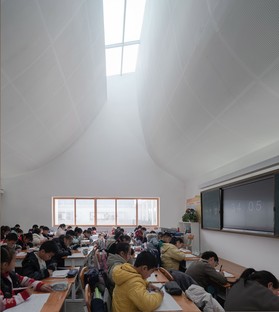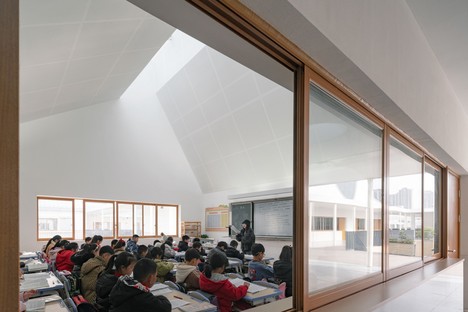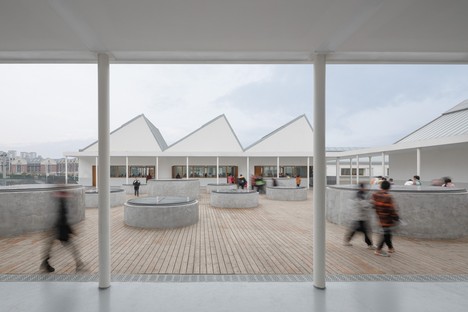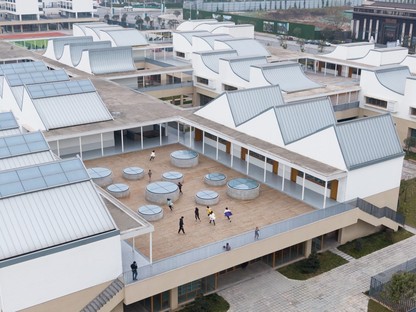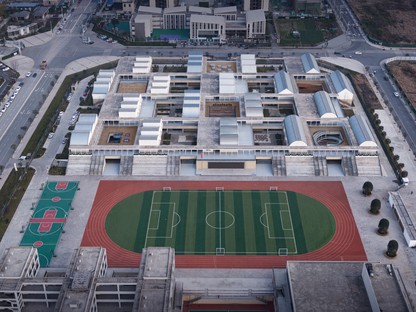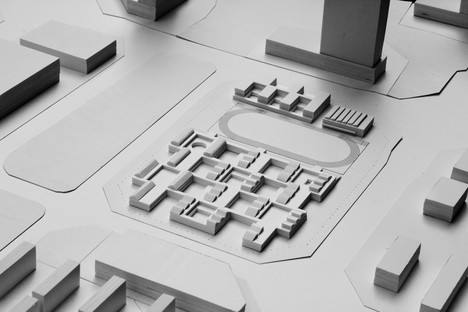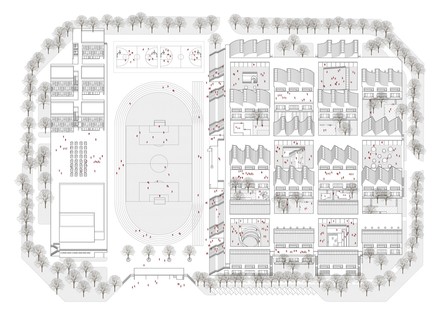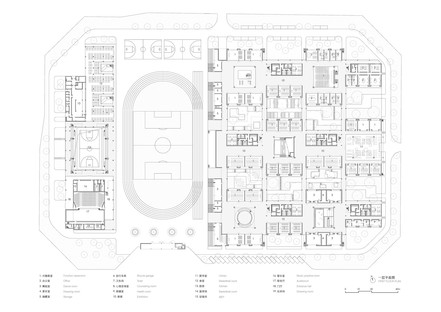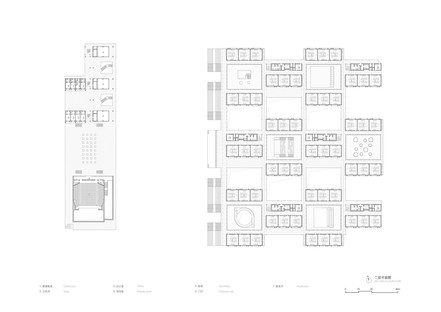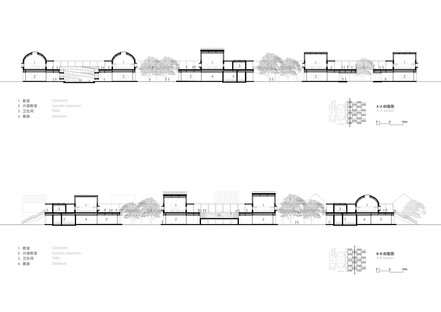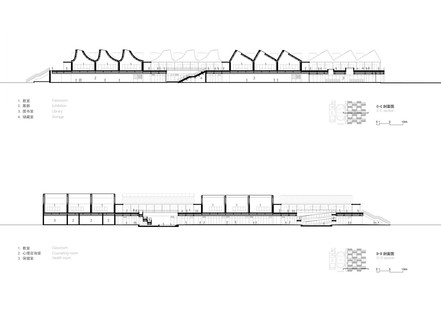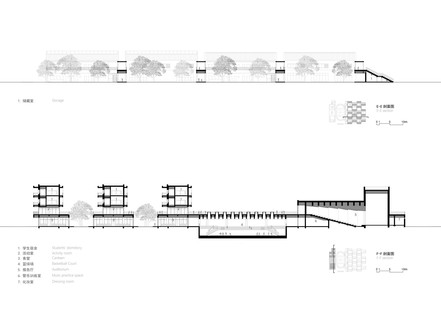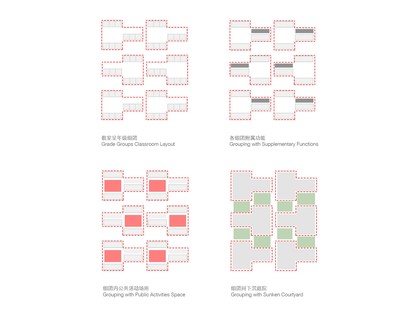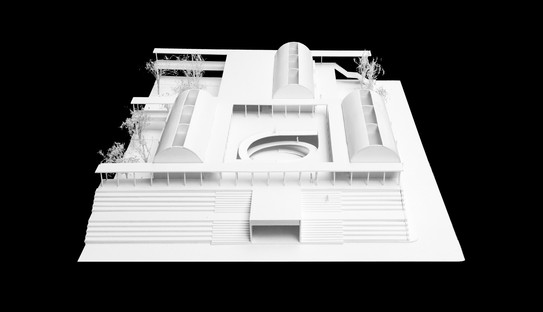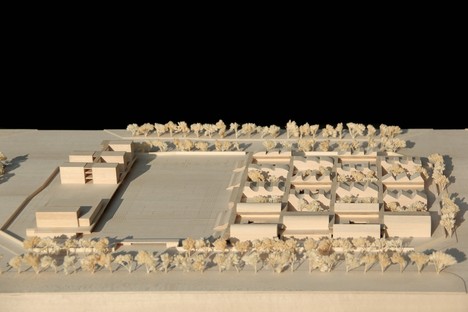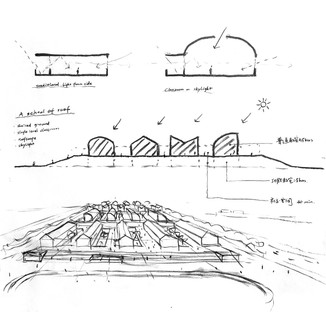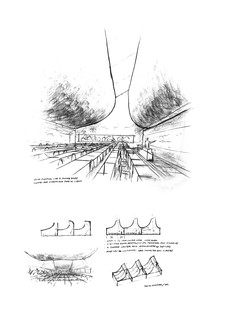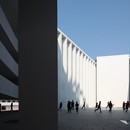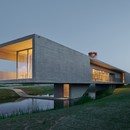24-08-2022
TAO: Qingyijiang Road Elementary School, Deyang, China
Hua Li - TAO,
Deyang, Sichuan,
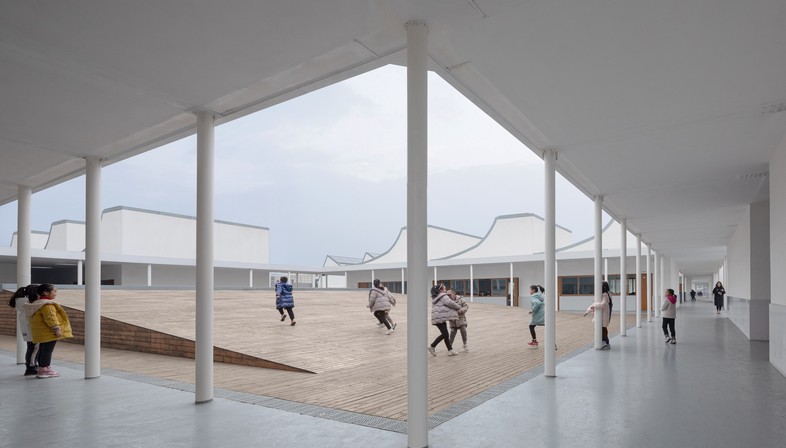
As Hua Li, the architect who founded TAO - Trace Architecture Office, draws up his concept for the future Qingyijiang Road Elementary School in Deyang, time and again his notes are peppered with the same thought: ‘a school of rooftops’.
The Jingyang District Education Bureau commissioned him to design a new ‘high-density’ school over a sprawling newly-allotted site spanning a total of around 60,000 square metres. An up-and-coming neighbourhood within which the plot in question was nothing more than an anonymous square of land circumscribed by tall residential towers, either already built or under construction, bereft of any particular distinguishing features. Given the dimensional constraints, the scope of the building was intended to extend far beyond spaces for classrooms and teachers’ offices, in fact covering everything from an accommodation block, with student dormitories and a canteen, to an auditorium and both indoor and outdoor sports courts of various types.
When dealing with such large numbers, the need to establish distinctions is a pressing concern indeed. As such, Hua Li reflected on the possibility of organising the activities into a horizontal grid, highlighting them vertically by means of their rooftops. Each roof was intended to visually identify - including in the minds of the children - a different class, school subject or stage in their growth and development. In their pursuit of variety in standardisation, the Chinese firm took a deep dive into the concept of the roof itself, not only in terms of specific shapes, but also with a view to allowing sunlight to enter at a certain angle and encouraging natural ventilation. The roof thus becomes a symbol of personality and wellbeing within the context of a truly vast school.
Drawing inspiration from the concept of the mat-building - as expounded in the pages of Architectural Design by English architect Alison Smithson back in 1974, rooted in the theory of a physical as well as political identification between university and city - Hua Li has extended the principle of the orthogonal grid as a means of warping space. The school, with its vast and varied pool of users, is interpreted not as a centralising organism, nestled neatly within the city, but rather as a place for experimenting with new urban forms - indeed, as a city in its own right.
The starting point is the urban planning constraint of the floor area ratio (or FAR), i.e. the ratio between the total gross surface area of a building and the surface area of the lot on which it is built, in this case set at a fairly low average value of 0.5. The architects at TAO explain that in order to meet generally more stringent constraints, school buildings in China are traditionally developed upwards, reaching over four storeys high, and as such penalise the relationship between the classrooms and the common areas on the ground floor due to a question of the distance to be travelled. In this case, however, the firm has managed to limit the maximum height of the building with a view to facilitating interaction between students and encouraging the use of collective spaces.
The architecture of the new school features fields, pitches and courtyards for outdoor activities located on the ground and first floors, alternated in a grid pattern with covered spaces, whilst all the classrooms are located on the first floor and have double-height ceilings. Only the dormitories, over on the eastern side of the complex, stand at a full two storeys high. Whilst the density of the spaces has been increased thanks to the grid layout, all without a negative effect on the ratio of full to empty spaces, the building’s maximum height has remained moderate.
As compared to the centralised school model - in which the beating heart is represented by the central courtyard, which doubles as an open-air auditorium and the stage for all public events - in the diffuse model adopted here, the grid provides the structure to incorporate multiple open courtyards which the volumes of the surrounding classrooms dialogue with in terms of both distribution and perspective. What’s more, each of these courtyards - which sit at ground level - has been designed in a different way: they might feature a platform for games, or a zigzag staircase, or a stepped ramp forming a gallery of sorts, or even a circular staircase, or a series of miniature gardens. The classrooms, functional spaces and courtyards are all connected by walkways and arcades at both ground and first-floor levels. This is underpinned by a desire to recreate an urban landscape that is as multifaceted as possible, in an effort to help younger users recognise different spaces and, above all, grasp how the world around them evolves in relation to their growth. The grid ensures the absence of any hierarchy, whilst the variation within offers a reassuring sense of clarity and orientation.
Delving into more detail about the project, Hua Li commented on the natural lighting in the classrooms. Whereas in a multi-storey school, light can only enter through the side windows, the aim here was to offer a multifaceted experience of the space by varying the lighting, which also flows in through the roof. As such, TAO have designed an impressive six different types of roof, each with different shapes and skylights inspired more by an art gallery than a school, meaning that the everyday landscape changes constantly in a way that fosters creativity. “The design of the roof and light strategy is based on students’ age characteristics and learning styles of different grades,” says Hua Li.
As for the environmental aspects of the project, the grid layout, with its smaller-sized modules connected by arcades and open-air paths as filter spaces, favours natural protection and ventilation to mitigate Sichuan’s damp and rainy climate. The school’s opening skylights offer a further cooling mechanism, with all the resulting energy savings that brings.
Mara Corradi
Project title: Qingyijiang Road Elementary School
Client: Jingyang District Education Bureau, Deyang
Location: Deyang, Sichuan
Program: Classroom, student dormitory, dining hall, auditorium, office, etc.
Principal architect: HUA Li | TAO (Trace Architecture Office) www.t-a-o.cn
Design team: HUA Li, YAN Yadong, LI Wenjie, CHEN Yuan, WANG Langhuan, DU Yunqiao, CHENG Xiangju, ZHAO Kai, MA Kun, FENG Zhenhui, TANG Yuanhong, SONG Jing, CHEN Xiaoyi, ZHAO Wenjia, GUO Siyang, LEI Zheng, ZHANG Ming
Floor area: 29,943 sqm
Structural system: Steel structure (classroom building), reinforced concrete structure (student dormitory, dining hall & auditorium)
Design: 2017-2019
Construction: 2019-2022
Photographs: Schran Images










