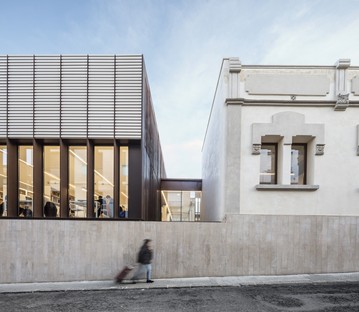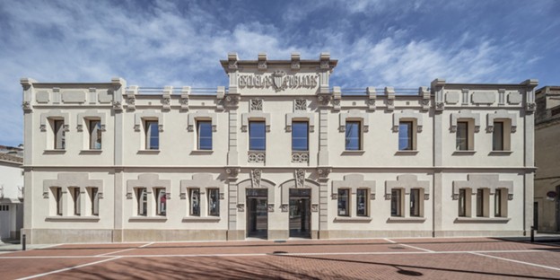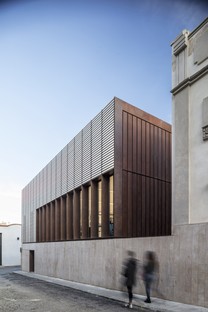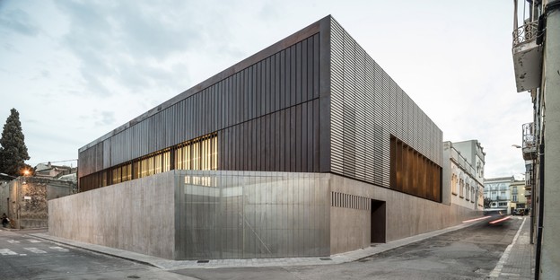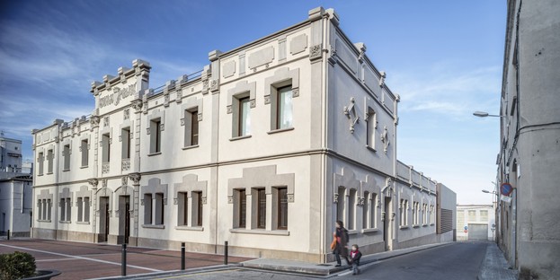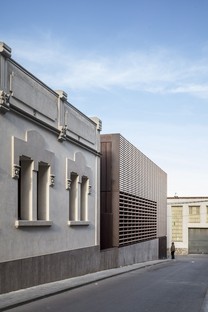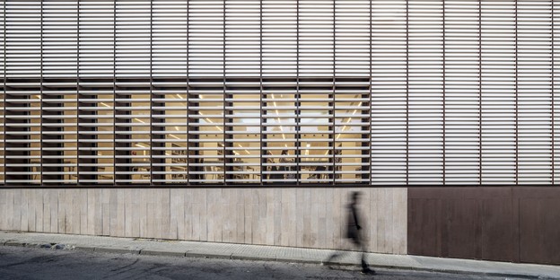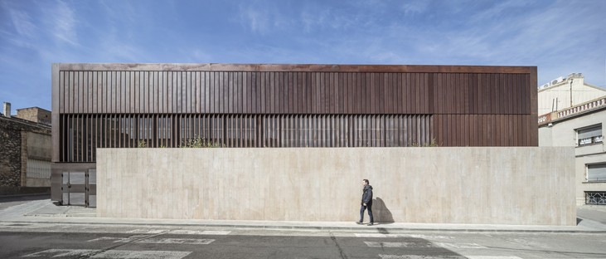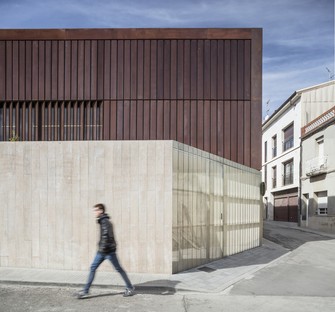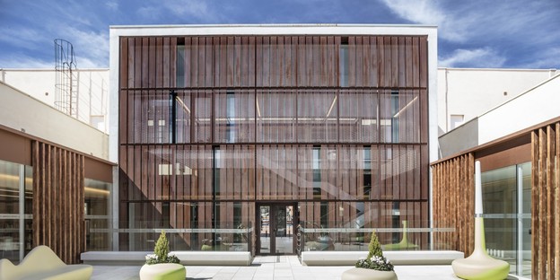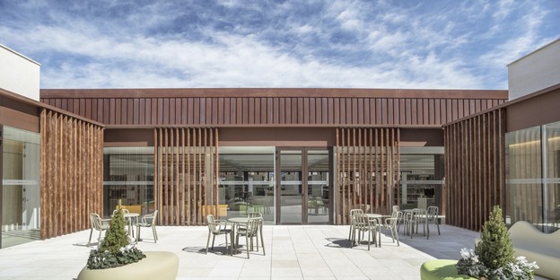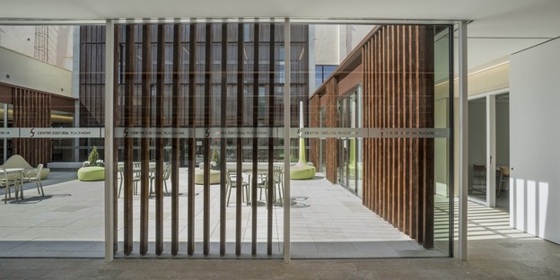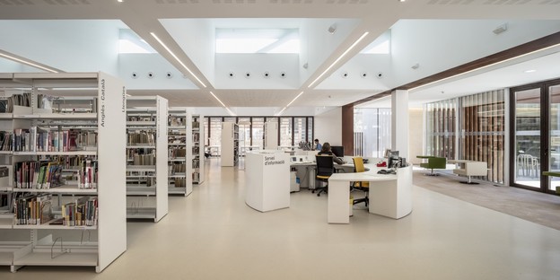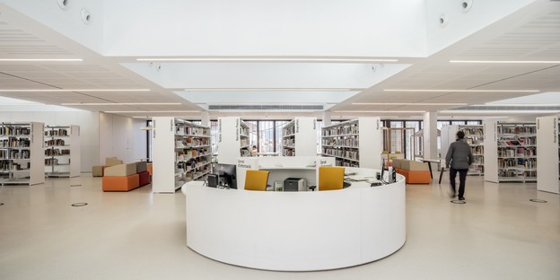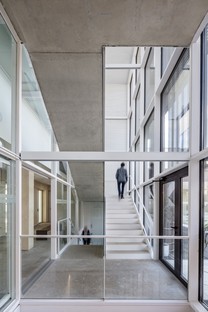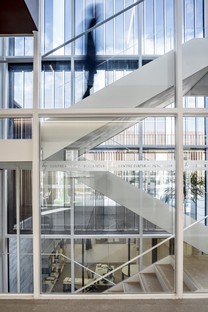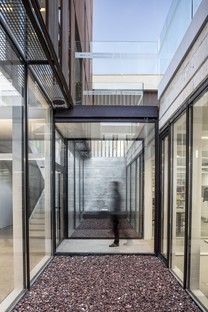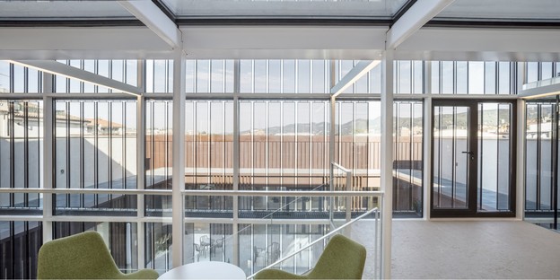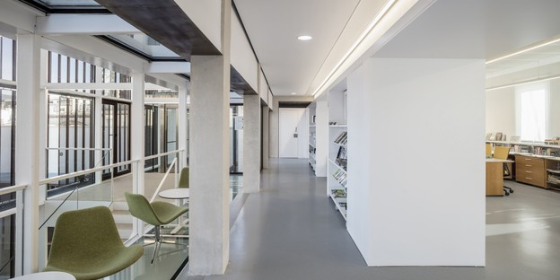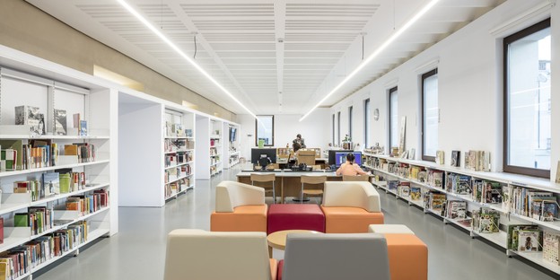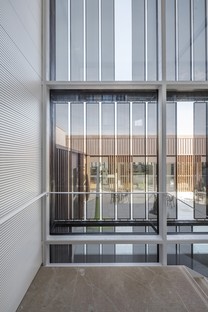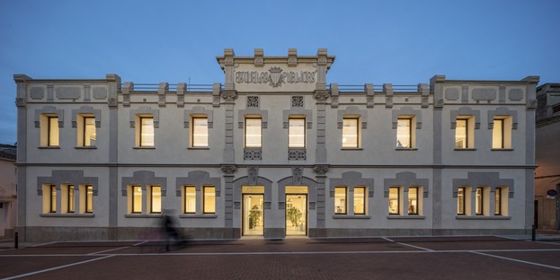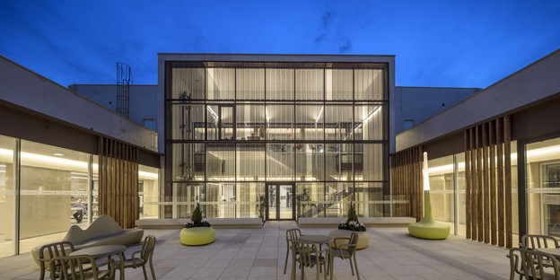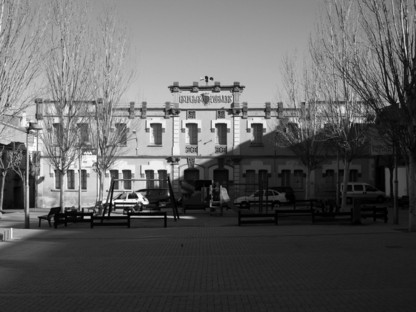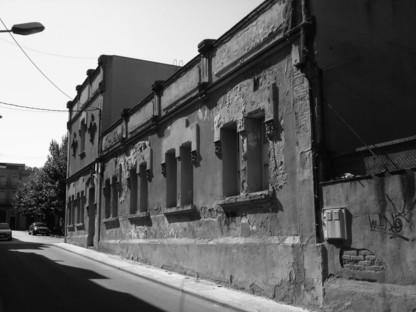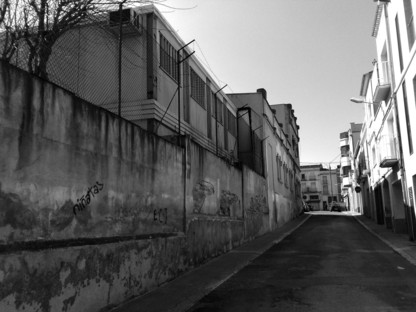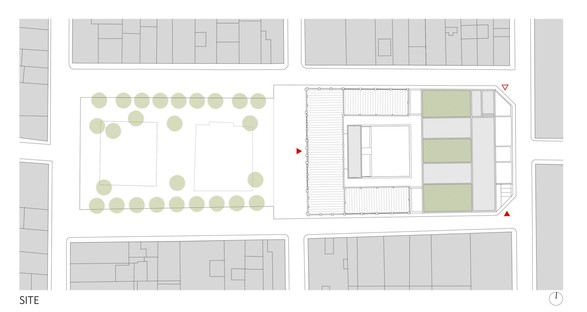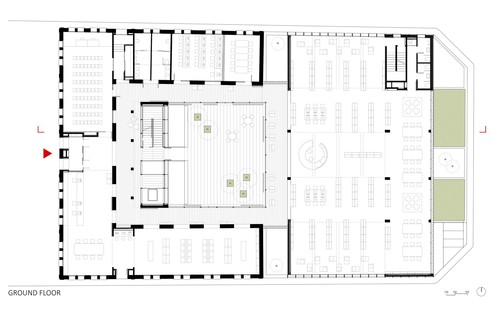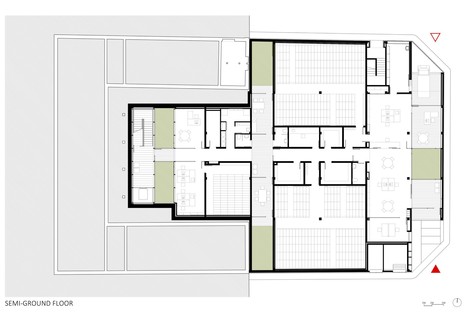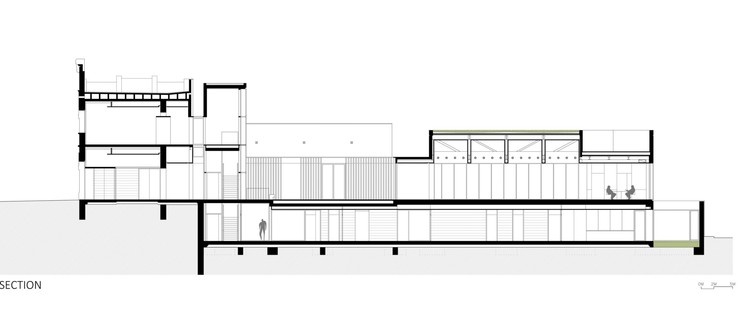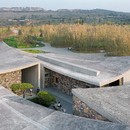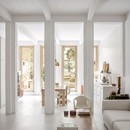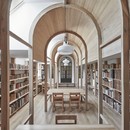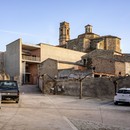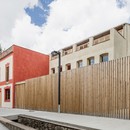15-03-2019
Taller9s: Sant Sadurnì Cultural Centre, library and archive
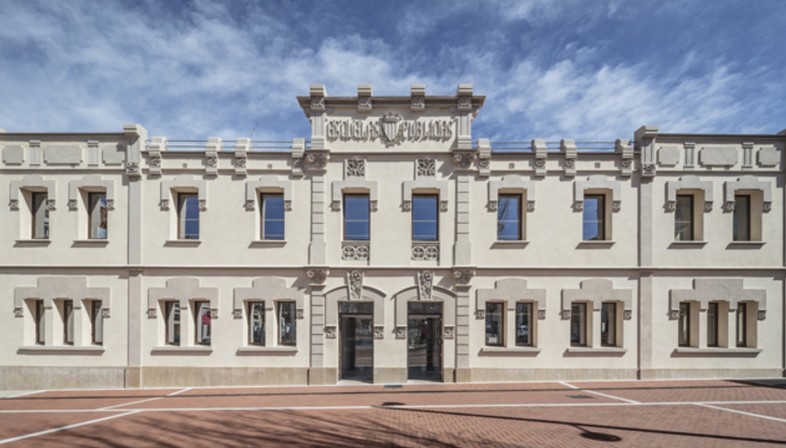
In 2011 the Municipality of Sant Sadurnì d’Anoia, in the province of Barcelona, appointed young Catalonian studio Taller 9s arquitectes to renovate a school building to house a cultural centre, library and archive. Named after well-known local winemaker Ramon Bosch de Noya, who left all his documents to the city upon his death, the cultural centre completed at the end of 2018 to plans by Taller 9s offers an opportunity to reflect on regeneration of historic buildings for creation of public spaces.
The design team’s attentive, respectful approach led to rediscovery of a building that preserves the idiom of Catalonian Modernism and uses an existing building in this style as a starting point for adding a series of functional spaces behind its façades. In addition to the apparent geometry of the shapes of the contemporary wrapper added to the main wing on Plaça Homenatge de la Vellesa, a precise rhythm of windows and doors surrounds the entire complex.
The original building had a U-shaped floor plan, a recurrent feature of early twentieth-century school buildings, and was open onto the streets around it thanks to the rhythm of the windows extending from the main façade on Plaça Homenatge de la Vellesa and around the wings of the building. The rest of the block was however closed off by an enclosing wall, over which only the tops of the trees in the garden could be seen. As the land slopes from the square on the western side down to the east, the boundary wall forcefully denied any relationship with the neighbourhood around it, consisting of workshops and low houses on two levels.
The starting point for Taller 9s’s project was definition of the surface required to build the new cultural centre, inspiring the idea of using not only the historic building but a part of the inner courtyard that was formerly the schoolyard. The project reclaims the existing building, making use of the façade on Plaça Homenatge de la Vellesa as the public face and main entrance to the building. The body with the original U-shaped floor plan on two levels contains the reception area, conference hall and a number of library reading rooms. Taking advantage of the slope from the western wall down to the eastern side of the lot, the team built a basement level as large as the lot itself to contain the archives, topped at courtyard level by a box-shaped volume containing reading rooms and an arcade joining it with the historic building. A second new volume was built adjacent to the rear wall of the old building, which had been greatly modified over the years, establishing vertical communication among the three levels.
While the basement level adds plenty of floor space without altering the appearance or volume of the building, the new walls on the inside all feature floor-to-ceiling windows with sunbreaks of different types. The arcade ensures that the rooms on the inside of the building have a view of the open-air courtyard, which has been reduced in size but still maintains ties with the original schoolyard. Because of the way it is designed, partly covered and partly uncovered, this space offers plenty of possibilities for use, the idea being that the cultural centre will become an urban landmark of public interest.
Having completely knocked down the old boundary wall, the new volume occupies the entire surface of the lot, offering its walls to dialogue with the neighbourhood. The school building’s stone base extends from the façade on the square all around the perimeter of the lot, covering the new façades and enclosing the back doors leading directly into the archive. Raising our eyes above them, we see the new library, with its big screened windows revealing the activities underway in the library on the outside.
The architects have left a gap where the original volume ends and the new one starts, visible from the streets to the north and south of the complex, declaring what the building was and what it has become and ensuring continuity, without denying the building’s past.
Mara Corradi
Architects: Oriol Cusidó & Irene Marzo (taller 9s arquitectes)
Technical architect: Manel Marin
Engineering: Lluis J. Duart Consulting
Structural engineering Bernuz Fernández arquitectes
Design team: Brisa Martinez, Núria Serrano
Client: Sant Sadurní d’Anoia Town Council
Management: Diputació de Barcelona (Barcelona Provincial Government)
Location: Plaça Homenatge de la Vellesa s.n., Sant Sadurní d’Anoia, Barcelona, Catalunya, Spain
Development of project: 2011 - 2013
buit surface: 2.325 sqm
Execution of work: 2016 - 2018
Construction company: COBRA / Construcciones Tabaquista
Photographs: © Adrià Goula (www.adriagoula.com)
www.t9sarquitectes.com










