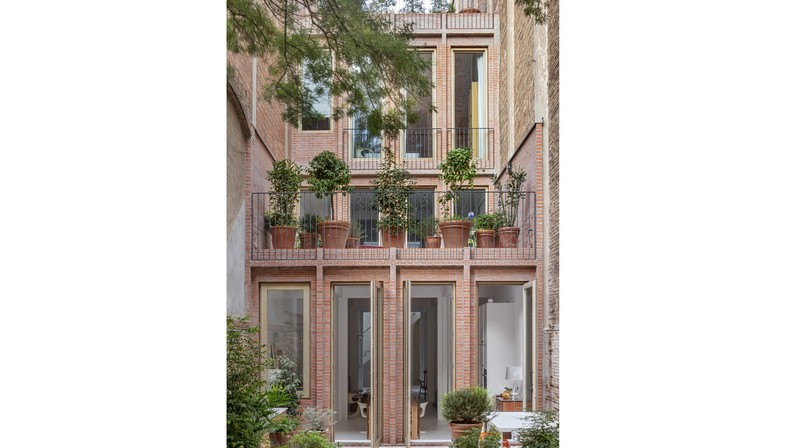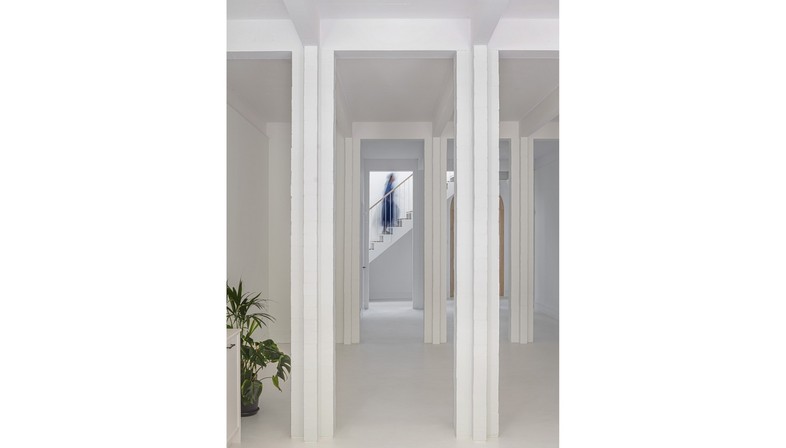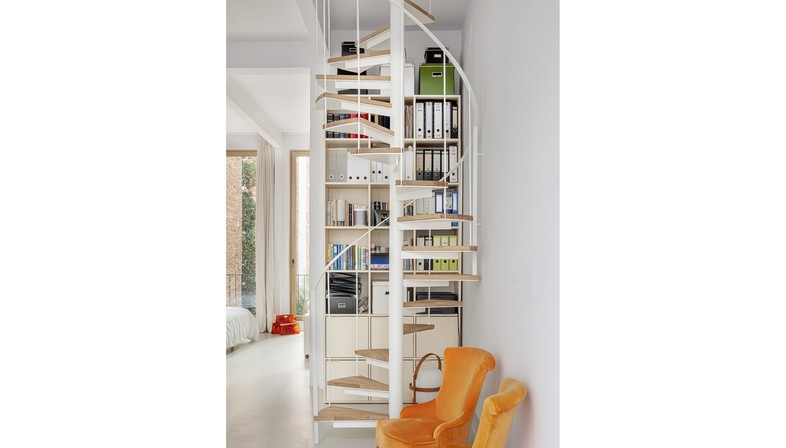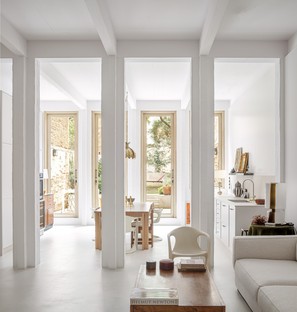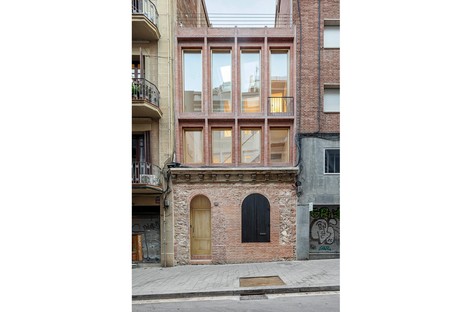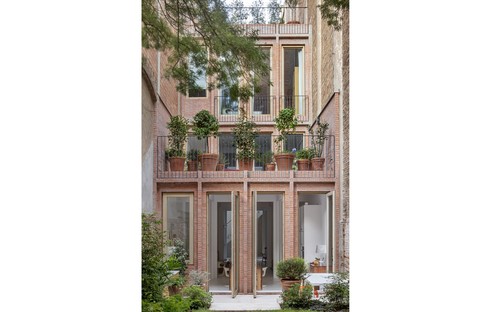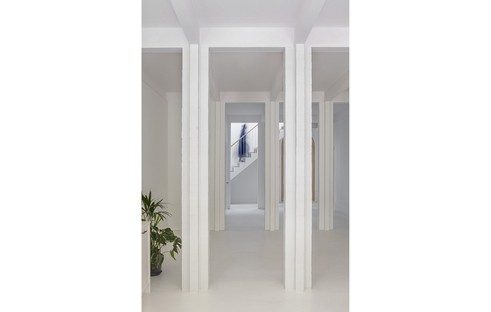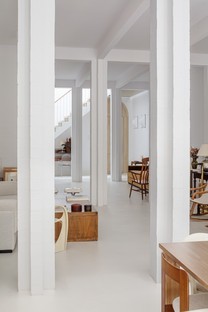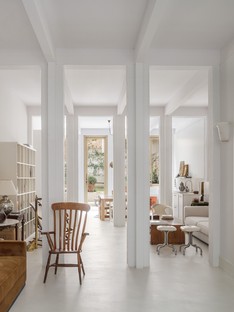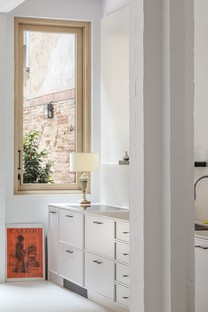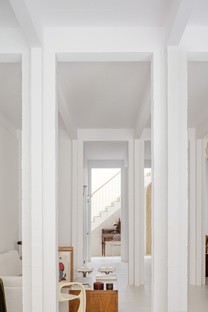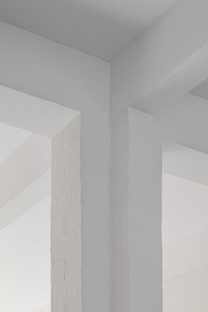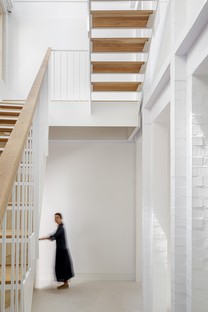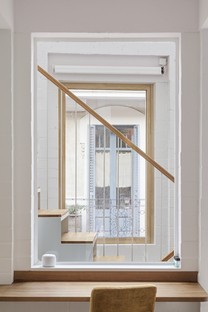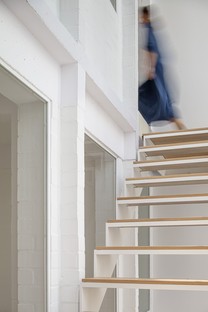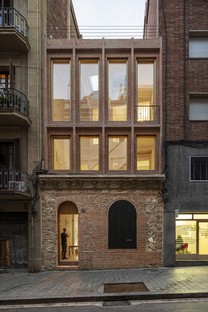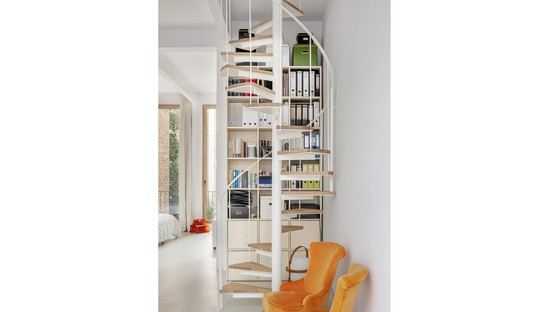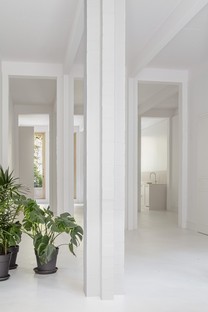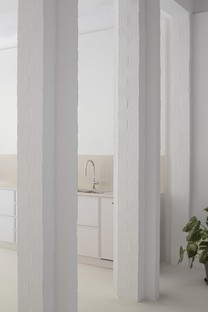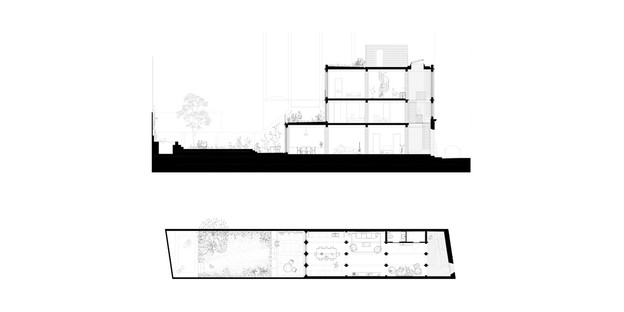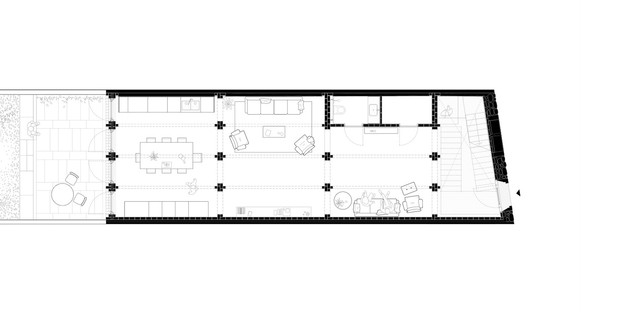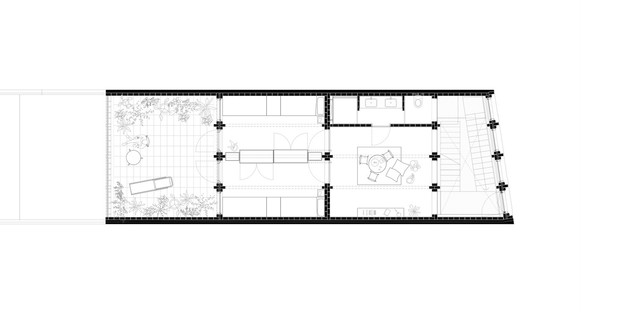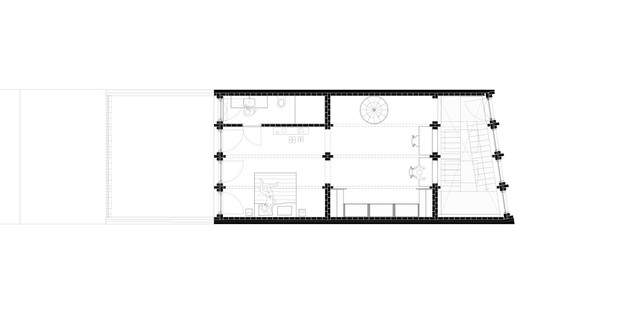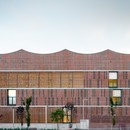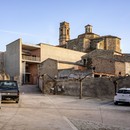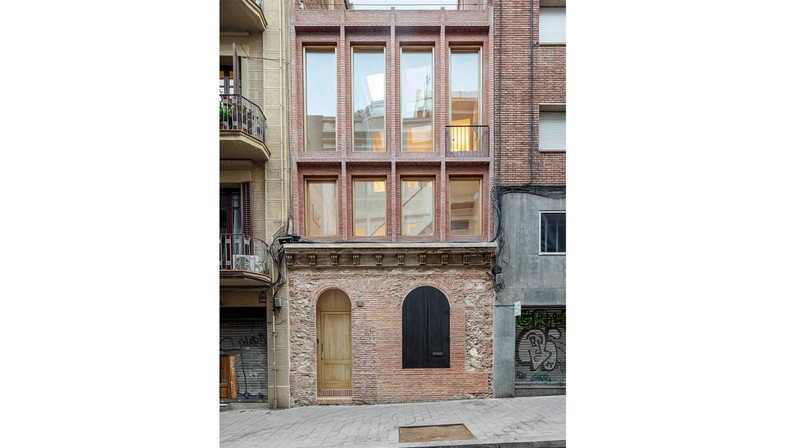
We are in Barcelona - but this could equally be any number of large, densely-populated European cities. The historical centre consists of a minute stretch of urban fabric, desperately crying out for rejuvenation, but at the same time careful to preserve its valuable past. Spanish firm HArquitectes was called upon to lend its expertise to design for a site with a highly linear development, where any new house built would have to slot neatly into the row of residential buildings that make up the imposing building curtain. The only possible solution was seemingly to fill the space, occupying as much surface area as possible, just as the previous construction had done.
But the architects flew in the face of this apparent necessity, instead starting by salvaging a portion of the existing building - namely the ground floor - and adding only two levels above it. The result is that even at first glance, there is a marked divergence from the much taller surrounding construction. Following the principle of creating differences - such as voids to contrast the solid buildings on either side - they also visually carved out space in the main façade by setting the traditional floor division back and instead placing the main stairwell front.
To a passer-by on the street, the façade of what the architects have named Casa 1616 strikes the viewer as surprising due to its dynamism and lightness. Atop a compact and original foundation - with a triglyph cornice crowning an exposed brick wall - stand two upper floors clad with new brick, featuring two rows of windows, of different proportions, creating a design that naturally draws the eye upwards towards the extreme lightness of the sky.
Behind this façade - made attractive by its impressive rigour and the transparency that invites you to ponder life within its walls - is the staircase that connects the three levels of living space, rising through a milky shaft that serves as a filter between the inside and outside worlds, yet at the same time allows natural light to filter through and flood the interior space.
The house is for a single family, so there was no need to split the sections into separate living units, but the architects chose to distinguish the various living functions by following the visual rhythm of the floors. Whilst the reception rooms and shared living spaces are located on the ground floor, the upper floors are reserved for the private lives of the inhabitants - children on the first floor, adults on the second with a bedroom as well as a workspace.
The unusual positioning of the stairwell - just beyond the front façade - results in all the other functions being set back from the street, making for a marked orientation towards the back of the plot, which is even more open. In terms of the visual rhythm of solids and voids, the rear façade is an exact replica of the front.
With a stepped cross-section which sees the ground floor as the largest level, followed by the first and finally the second, the building leaves a sizeable portion of the site’s volume entirely empty, dedicated instead to a garden at street level and a large terrace on the first floor. However, the top floor also has access to its share of fresh air, with an internal spiral staircase leading up to the roof, where the architects have created an additional walkable space from which to watch the world go by.
They have pared back the walls running parallel to the main façade, reducing them to rows of slim cross-shaped pillars. The horizontal slabs spread the weight over the pillars by means of equally slender ribs, whilst the space benefits from a strong sense of continuity, with no interruptions to speak of. Thanks to the dense and regular pattern of the columns, however, on the ground floor it has still proven possible to create a perceptual distinction between functions (reception room, lounge, kitchen) despite their not truly being enclosed.
The layout of the various levels is designed to allow people, light and air to circulate as easily as possible, resulting in the ground floor giving visitors the somewhat alienating feeling of being in a sort of public/private hybrid space, like a portico or a square with a garden.
by Mara Corradi
Architects: HARQUITECTES (David Lorente, Josep Ricart, Xavier Ros, Roger Tudó) www.harquitectes.com
Collaborators: Sara Ferran, Meri Mensa, Blai Cabrero, Maria Azkarate
Team: DSM arquitectura (Structural Engineering), Carles Bou (Quantity Surveyor), Carme Ferrer (landscape), ARTÍFEX (construction)
Project years: 2016 - 2018
Construction years: 2019 – 2022
Location: Barcelona (Spain)
Built area: 246m2
Photographer: Adrià Goula










