Tag Paris
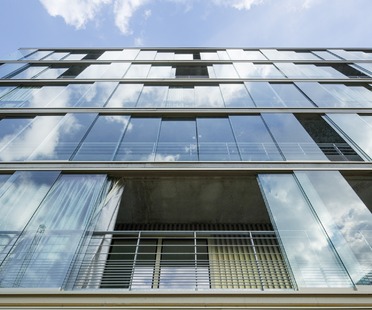
05-11-2021
Concrete and glass social housing apartments by Atelier Kempe Thill
In Porte Montmartre, Paris, the architects of Atelier Kempe Thill created two social housing apartment buildings of concrete and glass.
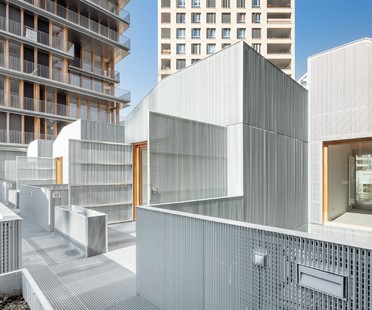
05-08-2021
Moussafir Architectes & Nicolas Hugoo Architecture Mixed-use buildings in Paris
Block G, a recently completed mixed-use building designed by the Paris studios of Moussafir Architectes & Nicolas Hugoo Architecture, is part of a major urban regeneration plan known as Chapelle International, currently underway in the 18th arrondissement in northeast Paris. The new building contains a number of lodgings built on the basis of the innovative SOHO, or Small Office Home Office, concept.
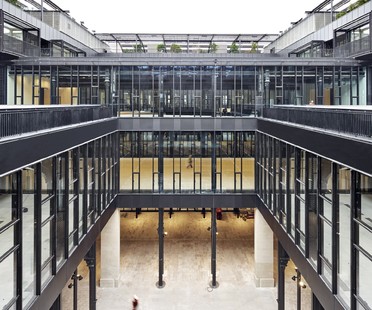
09-06-2021
Dominique Perrault: Restoration and transformation of the Poste du Louvre
Dominique Perrault has transformed the Poste du Louvre, in the so-called golden triangle of des Halles, in the heart of Paris, into a new urban pole. Open to the neighbourhood and the city, Poste du Louvre is now a multi-level shopping arcade which preserves its industrial style.
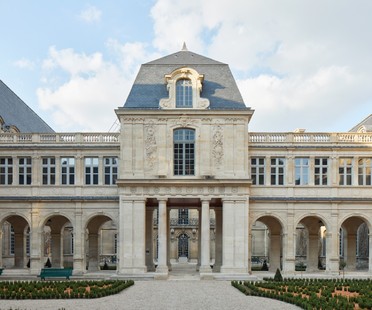
08-06-2021
Snøhetta and Chatillon Architectes at the Musée Carnavalet in Paris
On May 29, 2021, after a long and extensive four-year restoration, the Musée Carnavalet in Paris reopened to the public. The renovation project was carried out by the Snøhetta and Chatillon Architectes firms. The renovated museum offers an enhanced visitors’ experience, providing a unique opportunity to travel through time to discover Paris’ rich history – a story told through the museum’s large collection of artefacts.
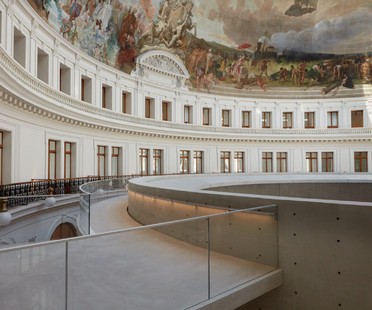
24-05-2021
Tadao Ando La Bourse de Commerce Collection Pinault Paris
On May 22 a new contemporary art museum opened in Paris, the new permanent home of the Pinault Collection in the eighteenth-century Bourse de Commerce building. As in the restoration of Palazzo Grassi and Punta della Dogana in Venice, the collection’s other permanent location, the transformation and restoration of the old building was entrusted to Japanese architect Tadao Ando.
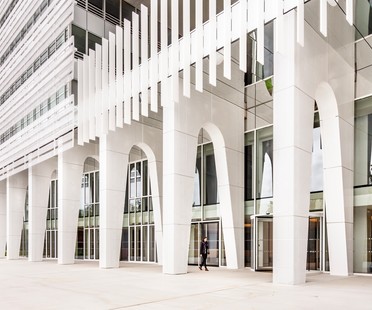
23-04-2021
Ferrier Marchetti Studio Paris Region Headquarters in Saint-Ouen, France
Ferrier Marchetti Studio recently completed work on the new headquarters of Région Ile-de-France, the French region in which the city of Paris is located: a project the architects themselves define as emblematic of both the studio’s approach to contemporary architecture and the urban ambition of the complex, bringing an intriguing sensory experience in the Greater Paris metropolitan area.
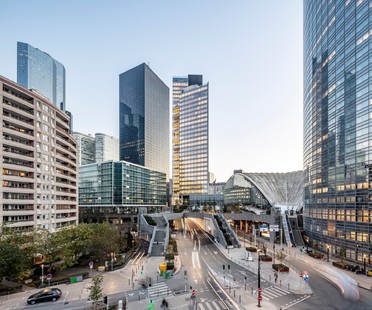
14-04-2021
Cro&Co Architecture Tour Trinity Paris La Défense
Tour Trinity is a major civil engineering project on an urban scale in the La Défense district in western Paris. For the first time in France, a 32-storey tower has been built over a void. But the tower is only apparently built over nothing; it actually rests on a concrete slab over a seven-lane highway. In addition to an undeniable urban landmark, the project takes on an important urban dimension due to the presence of this big slab adding 3500 square metres of public space, establishing links between neighbourhoods that had been divided. The project by Cro&Co Architecture offers a solution that truly improves users’ quality of life.
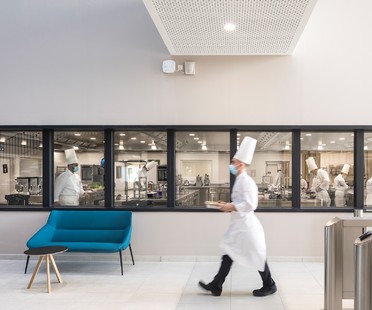
24-03-2021
The Paris campus of the École Ducasse is designed by Arte Charpentier
French chef and entrepreneur Alain Ducasse, proud owner of 20 restaurants and 21 Michelin stars, recently inaugurated the Paris campus of his cooking school, École Ducasse, in the area of Meudon-la-Forêt. The design for the campus, which includes a restaurant, was cooked up by Parisian firm Arte Charpentier. It takes the form of a mix of four geometrically-shaped volumes, all covered by an irregular composite aluminium shell and joined together by a shared reinforced concrete base. At the heart of the four volumes - which are thematically split into earth, fire, air and water - lies a vast atrium which connects them together.


















