- Home
- Tag
- Headquarters
Tag Headquarters
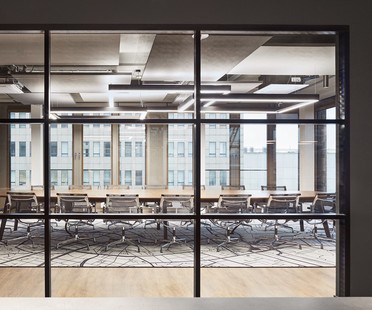
30-07-2021
RTL chooses Swiss studio Evolution Design for its new offices in Berlin
Well-known broadcaster and media content producer media RTL inaugurated its new Audio Centre in Berlin this year, built to plans by Stefan Camenzind’s Swiss studio, Evolution Design. Inspired by the energy of the music industry, the interiors immerse visitors in the world of radio, news, entertainment and event production. The gritty, hip city of Berlin was also a major source of inspiration for the design concept.
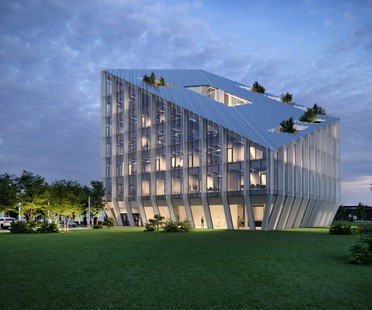
07-07-2021
Peter Pichler Architecture + ARUP design winning project for the Bonfiglioli Headquarters
The project designed by the Peter Pichler Architecture studio and developed in collaboration with ARUP, is the winner of the design competition for the construction of the new Bonfiglioli Headquarters in Bologna. The new building has been designed to comply with the most stringent energy efficiency standards: it will have a zero environmental impact and is expected to become an example in terms of sustainability and design. The project is currently being exhibited in the Italian pavilion curated by architect Alessandro Melis, on the occasion of the 17th International Architecture Exhibition of La Biennale di Venezia.
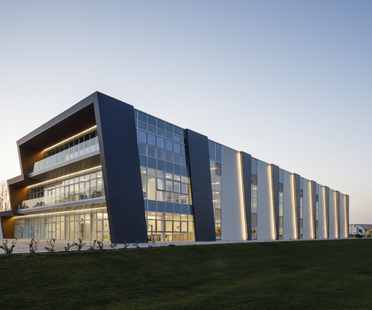
05-07-2021
Stefano Bindi designs an iconic and sustainable industrial architecture
Architect Stefano Bindi has created the new headquarters of the Ortofrutta Caligari & Babbi company in Savignano sul Rubicone (in the Emilia-Romagna region). An architecture of great visual impact, designed to minimise the environmental impact and to offer a beautiful and healthy working environment, a landmark visible from the Via Emilia.
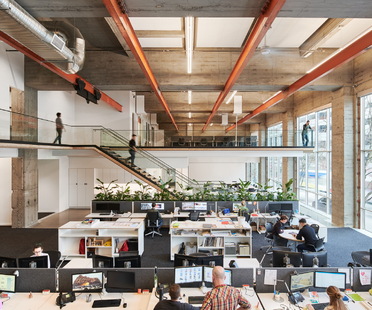
21-06-2021
SRG Partnership studio Portland offices
The SRG Partnership studio has completed its offices in Portland, Oregon, in the former headquarters of The Oregonian’s printing press, a local newspaper. The historic space designed by architect Pietro Belluschi back in 1948 has been transformed into a tangible showcase of the studio's design philosophy, targeting to obtain the LEED Platinum certification.
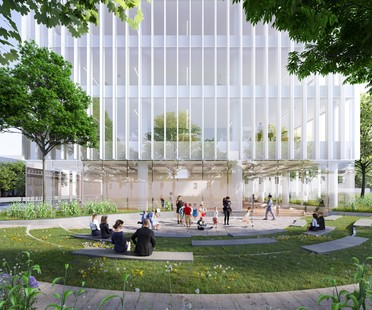
12-05-2021
Piuarch designs new Snam headquarters in Milan
High standards of sustainability and an ability to interact with the city and greenery will be the key features of the new Snam headquarters to be constructed by 2024 in the Symbiosis district by Covivio, south of Porta Romana in Milan. The recently presented project is by Piuarch, winner of the international competition on invitation.
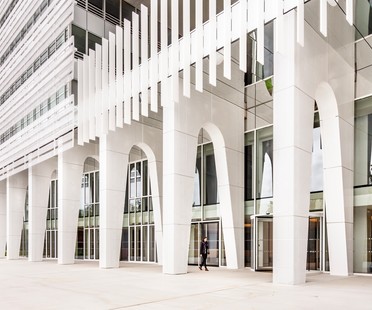
23-04-2021
Ferrier Marchetti Studio Paris Region Headquarters in Saint-Ouen, France
Ferrier Marchetti Studio recently completed work on the new headquarters of Région Ile-de-France, the French region in which the city of Paris is located: a project the architects themselves define as emblematic of both the studio’s approach to contemporary architecture and the urban ambition of the complex, bringing an intriguing sensory experience in the Greater Paris metropolitan area.
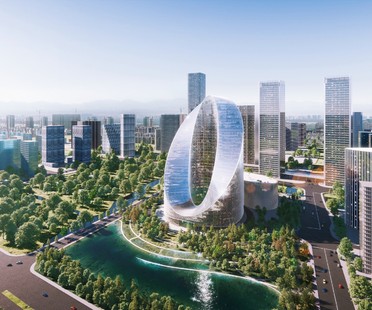
21-04-2021
BIG-Bjarke Ingels Group designs O-Tower, Oppo Headquarters in Hangzhou
The BIG-Bjarke Ingels Group has designed an iconic new building in Hangzhou. The building is the new headquarters of OPPO’s R&D division, a leading Chinese smartphone manufacturer. The new building will symbolise the perfect balance between refined aesthetics and innovative technology characterising the company’s products and will become the gateway to the Future Sci-Tech City of Hangzhou, a district born from the collaboration between the local administration and the e-commerce giant Alibaba.
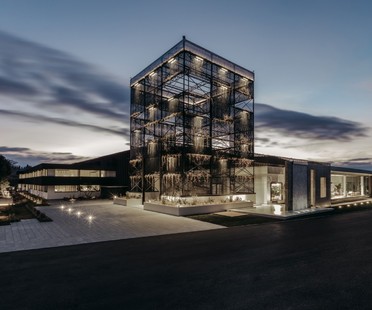
05-04-2021
Progetto REb restores a historic pasta factory for Talenti’s new Headquarters in Amelia
In the heart of green Umbria, in central Italy, the old historic Federici pasta factory was brought back to life as the headquarters of Talenti, Italian company specialised in the design and manufacture of outdoor furniture, with an attentive project designed by the Progetto REb studio founded by architects Filippo Cagnotto and Luca Tedde. In the large grain storage silo the studio’s architects recognised a functional volume representative of the identity of the historic pasta factory, transforming it into one of the characteristic elements of the new headquarters, as well as a strong landmark for the local context.


















