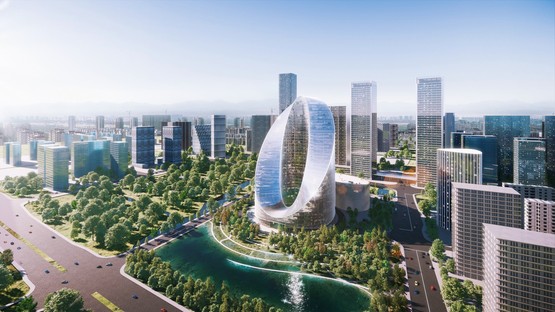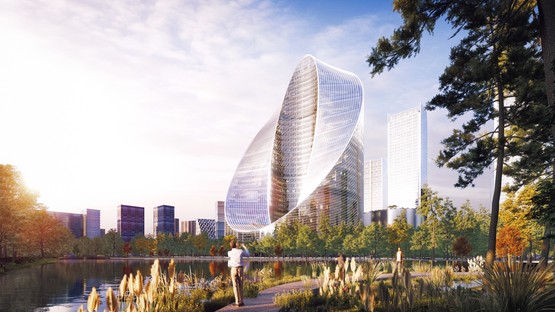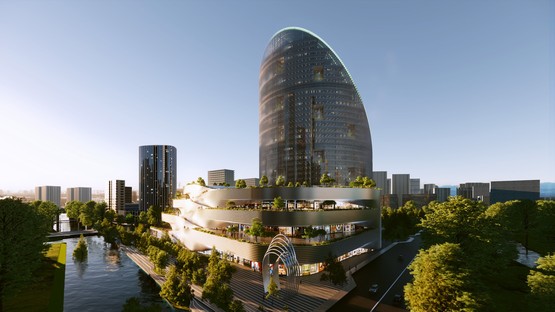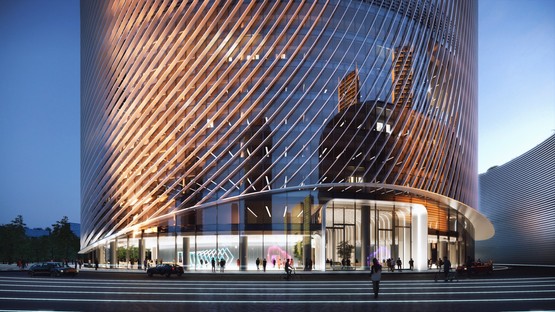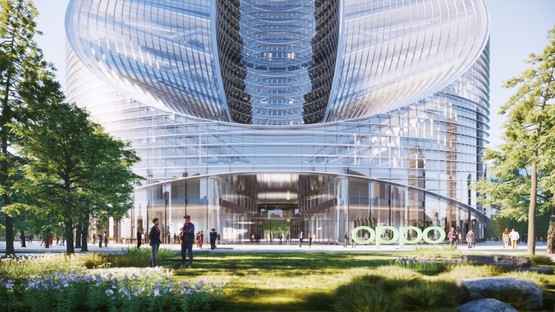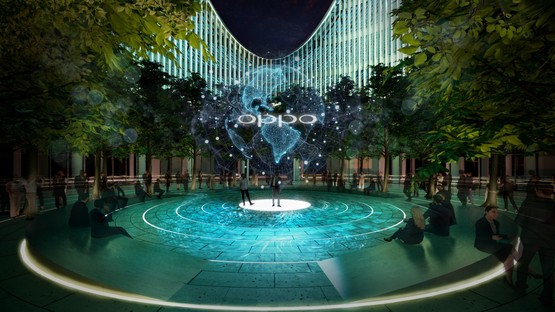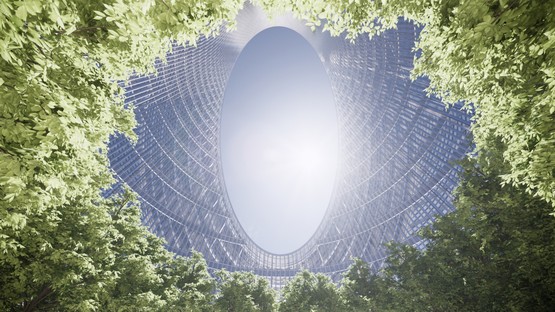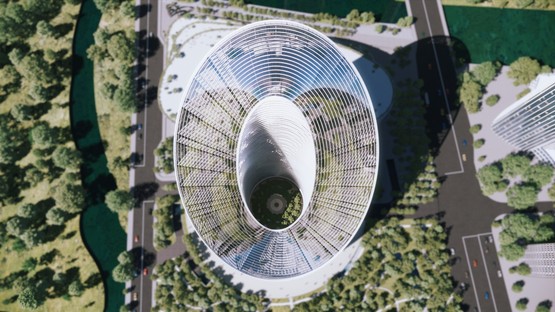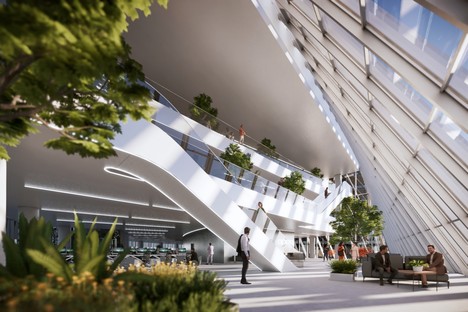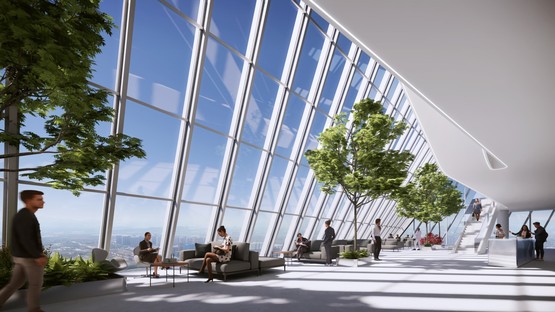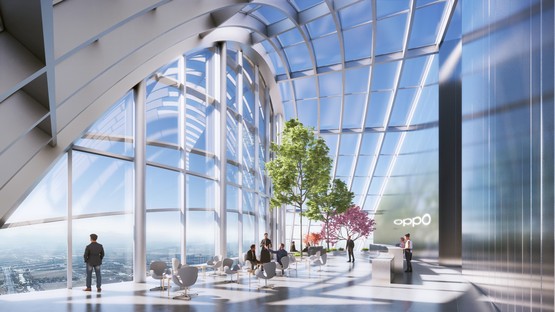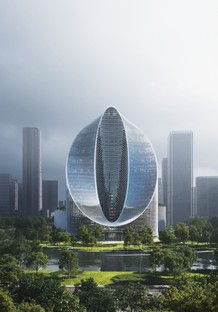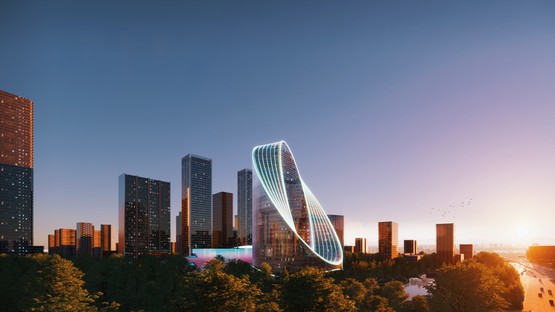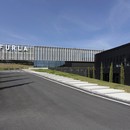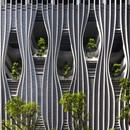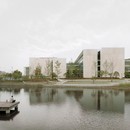21-04-2021
BIG-Bjarke Ingels Group designs O-Tower, Oppo Headquarters in Hangzhou
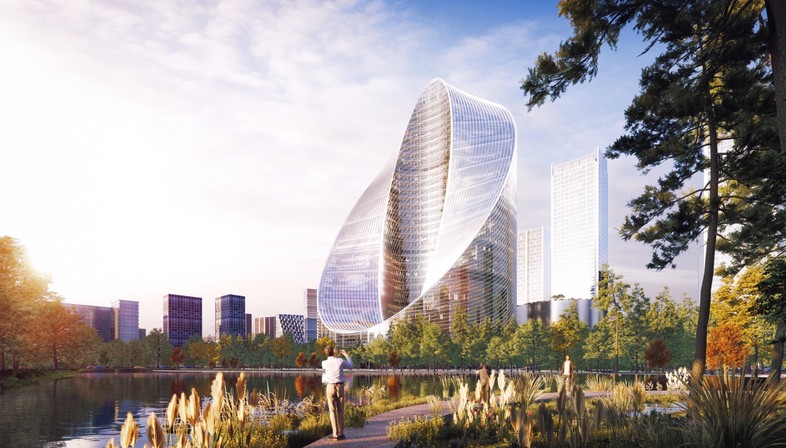
An iconic new building may soon characterise Hangzhou’s skyline. The BIG-Bjarke Ingels Group recently presented the O-tower project, the new headquarters of OPPO’s R&D division, a leading Chinese smartphone manufacturer. The new O-shaped tower, clearly inspired by the company’s logo, will symbolise the perfect balance between refined aesthetics and innovative technology achieved by Oppo products. The new building will be built in the heart of the Yuhang district, in a particular area extending between a natural lake, an urban area and a 10,000 square metres park, along one of the main access routes running from east to west in Hangzhou. All elements that will contribute to making the O-tower the gateway to the Future Sci-Tech City, the district of Hangzhou created thanks to the collaboration between the local administration and the e-commerce giant Alibaba. The aim of this collaboration is to provide the city with an international innovation "ecosystem" where local startups operating in the technology industry can develop.
The iconic shape of the building complements the needs of contemporary tech companies, always looking for creative and dynamic workspaces, dominated by natural light and panoramic views, in order to ensure a comfortable and healthy workplace for their employees and increase their productivity. The depth of the spaces designed by the BIG studio allows for optimal natural lighting. Moreover, the particular shape of the building reduces the surface of the southern façade, which is the most exposed to the sun and therefore due to Hangzhou’s geographical location more energy-consuming. The reduced size of the southern side of the building, in turn, maximises the view on the internal façade, which has no problems relating to isolation as it is naturally shaded by the shape of the building. The publicly accessible courtyard designed as an oasis, a wet park inside the city, will be the heart of the O-Tower. The building’s ground floor was, in fact, designed as an interconnected public space, from which both visitors and staff will be able to access the lobbies, the exhibition spaces and the park.
In order to improve the performance of the building in terms of thermal comfort and the climatic conditions of the different spaces, the architects chose special adaptive solutions for the façade. These solutions also allow to reduce glare, reflectivity and light pollution. Under the sloping surface, the internal distribution of the building includes a series of triple-height empty spaces and interconnected terraces. Thanks to this creative solution, a physical and a visual connection is created between the different floors, together with biophilic spaces designed to allow staff to interact on the façades and, at the same time, to enjoy magnificent panoramic views on the outside and on the city’s skyline.
(Agnese Bifulco)
Images courtesy of BIG-Bjarke Ingels Group
Project Data
Name: Oppo Headquarters
Code: OPPO
Date: 31/03/2021
Program: Commercial
Status: Idea
Size in m2: 161,330
Project type: Office, Retail and Masterplan
Client: OPPO
Collaborators: ZIAD (LDI), WSP (Traffic, MEP, VT Consultant), RBS (Structure Consultant), RFR (Façade Consultant) CCGT (Client project manager), BPI (Lighting designer), Savills (Programming consultant), TFP (Foodservice planner), UAD (Traffic evaluation agency)
Location Text: Hangzhou, CN
Location: (30.274084,120.15507)
Project Team
Partners-in-Charge: Bjarke Ingels, Brian Yang
Project Leaders: Hung Kai Liao
Project Architect: Kekoa Charlot
Design Lead: Ewa Bryzek
Facades Lead: Aimee Louise Desert
Team: Adam Busko, Agnieszka Magdalena Trzcińska, Alessandro Zanini, Alda Sol Hauksdóttir, Andra Beler, Buster Christensen, Cristina Giménez, Seongil Choo, Camille Breuil, Carlos Ramos Tendrio, Cris Liu, Daniel Ferrara Bilesky, Eddie Can, Eric Li, Filip Fot, Geetika Bhutani, Gül Ertekin, Jens Majdal Kaarsholm, Julia Gotovski, Karim Muallem, Liang Zhang, Laura Kovacevic, Malka Logo, Maria Capuozzo, Martyna Sylwia Kramarz, Mats Kolmas, Max Alexander Bonecker, Mengyuan Li, Mads Primdahl Rokkjær, Naphit Puangchan , Ombretta Colangelo, Rasam Aminzadeh, Roberto Fabbri, Stefan Plugaru, Steen Kortbæk Svendsen, Su Myat Nge Nge, Shuting Zhang, Weronika Siwak, Xiaochang Qiu, Xavier Thanki, Yusheng Huang, Zhonghan Huang










