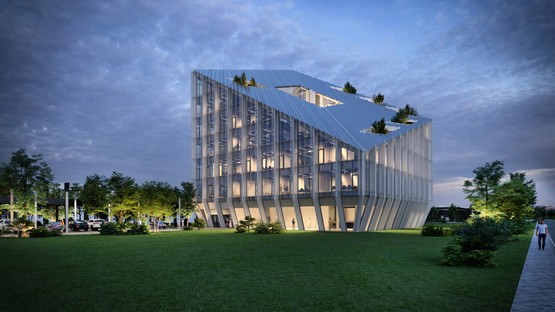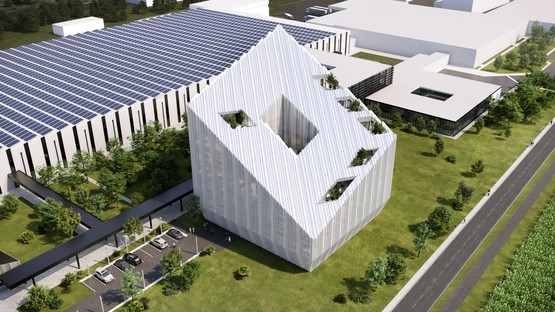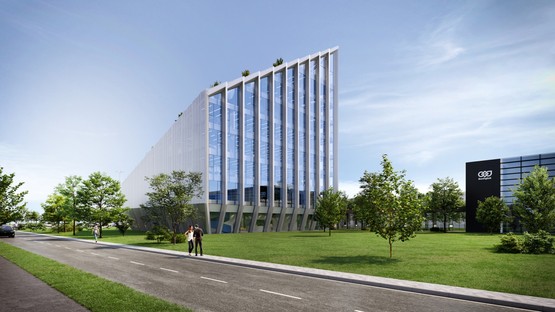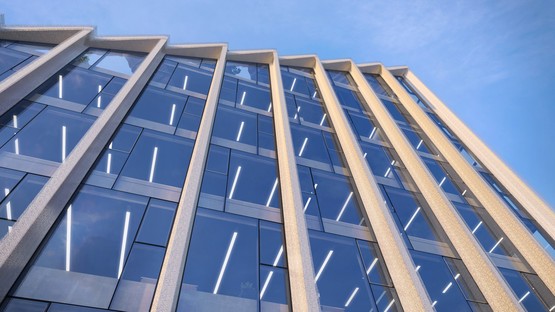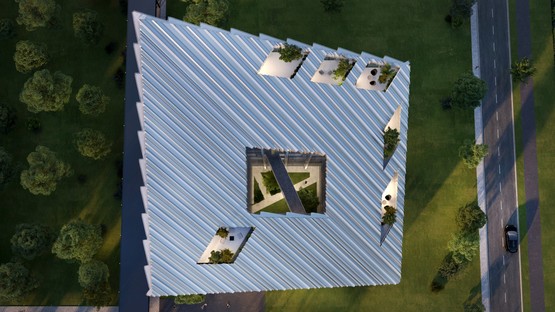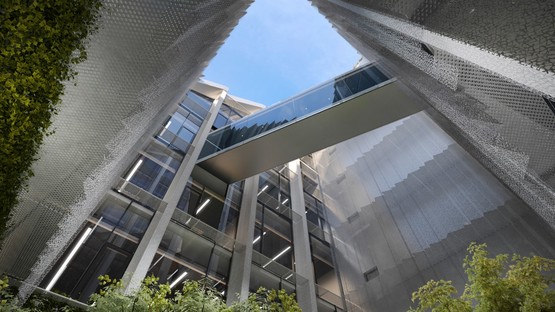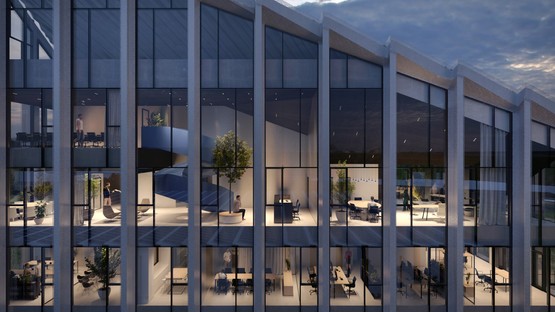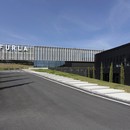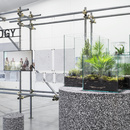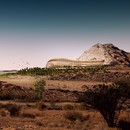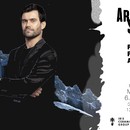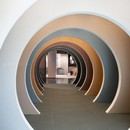07-07-2021
Peter Pichler Architecture + ARUP design winning project for the Bonfiglioli Headquarters
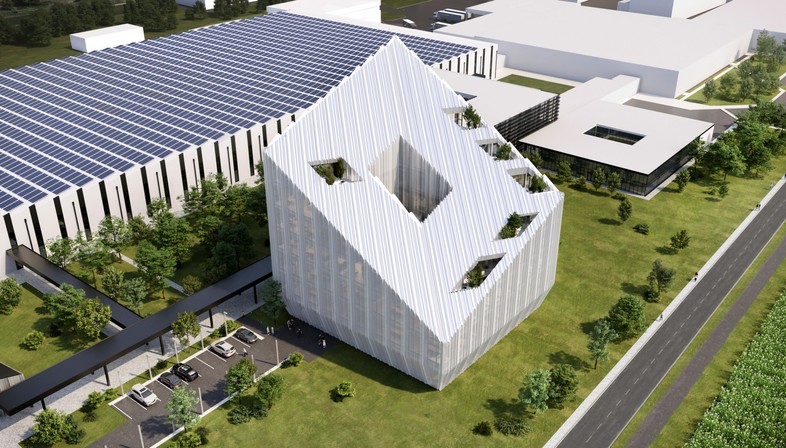
The construction site for the new Bonfiglioli Headquarters in Bologna was recently opened, company that produces and distributes various types of devices for the industrial automation, mobile machinery and renewable energy sectors. The project has been designed by Peter Pichler Architecture and was developed together with ARUP, in compliance with the most stringent energy efficiency standards. The new headquarters, in fact, has been designed to be a building with zero environmental impact and is expected to become an example in terms of sustainability and design, as well as a symbol of the company’s professionalism, innovation and efficiency.
The project created by Peter Pichler Architecture + ARUP was awarded first place following a two-phase design competition that saw other important finalists compete, including Mario Cucinella Architects and Archea Associati. The project is currently exhibited in the Italian pavilion curated by architect Alessandro Melis on the occasion of the 17th International Architecture Exhibition of La Biennale di Venezia.
The new headquarter are the last piece of a larger development called EVO , which is the Bonfiglioli Group’s largest industrial site in Italy. EVO meets the most stringent requirements in terms of energy efficiency, powered by a large photovoltaic system with a 3 MW peak power, installed on the plant roofs, as well as on the awnings of the staff car park. The project is being completed in Calderara di Reno, in an area of the metropolitan city of Bologna. With an exclusively agricultural past, starting from the second half of the 1900s this area has become a privileged location for industrial and artisanal development.
The new headquarters will become a recognisable element, designed to integrate itself into the surrounding environment, as well as reinterpreting the typology of the internal courtyard. The open-air courtyard, located inside the building, will consist of a green garden on the ground floor and will create an important chimney effect to favour the natural ventilation of the spaces.
The geometry conceived for the building, characterised by the sloping roof, emerges from the architects’ considerations on local conditions in terms of solar radiation and climate. The sloping of the roof allows for the construction of a wider north façade and, consequently, a greater number of offices and work environments can enjoy indirect natural lighting. At the same time, the smaller south-facing façade helps improve the building’s internal comfort, reducing the surfaces that could be susceptible to overheating problems. Moreover, for the south-facing façades and the roof, the architects designed a second skin made from an aluminium mesh. This skin filters the harsh light to obtain a comfortable interior work environment, while recalling the metal shavings that are produced by the company. The technical and industrial character of the headquarters is also expressed by the steel exoskeleton, designed to allow for internal spaces that are completely free from vertical supports, as well as offering excellent flexibility of the environments to adapt to the customer's future needs.
(Agnese Bifulco)
Images courtesy of Peter Pichler Architecture
Project: Bonfiglioli Headquarters
Location: Calderara di Reno, Bologna, Italy
Architecture: Peter Pichler Architecture
Year: 2021
Client: Bonfiglioli
Program: Office Headquarters
Size: 6,200 m²
Peter Pichler Architecture Team:
PPA Principals: Peter Pichler, Silvana Ordinas
PPA Design Team: Peter Pichler, Ugo Licciardi, Niklas Knap, Simona Alù, Cem Ozbasaran, Giovanni Paterlini, Domenico Calabrese, Nathalia Rotelli, Angela Ferrari, Alessandro Cardellini, Simone Valbusa
Structural Engineers: ARUP
MEP: ARUP
Acoustics: Solarraum
Fire Consultant: ICS Ingegneria
Images: © Peter Pichler Architecture










