Tag Apartment
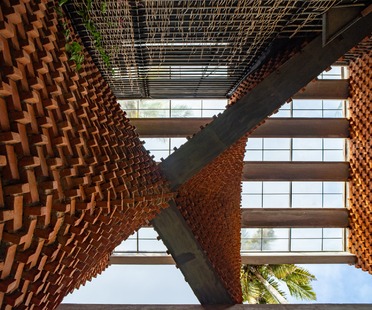
13-08-2021
Wallmakers architects’ brick Pirouette House
A house in a shape inspired by dancers built in the state of Kerala, in southern India, made of brick, concrete and reclaimed materials.
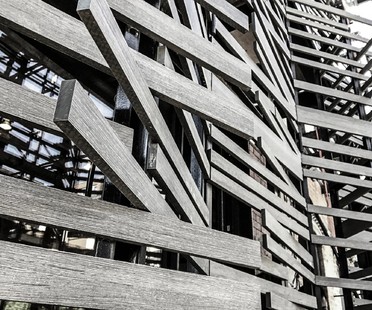
24-06-2021
Archi-Tectonics designs 512GW Townhouse in New York
The Archi-Tectonics studio, led by architect Winka Dubbeldam completed, in 2020, an interesting renovation and conversion project in New York’s upscale Soho district. An industrial warehouse with a rectangular floor plan – narrow and elongated – has been transformed into a residential structure. Four new floors were built to double the space available and obtain an 8-story residential tower. In addition, a so-called Climate Skin was added, a special 3D envelope that envelops the building and, just like human skin, helps regulate the temperature of the interior spaces.

18-06-2021
The carbon-absorbing vertical forest by Vincent Callebaut
Vincent Callebaut’s vertical forest in Taipei is an anti-global warming ecosystem
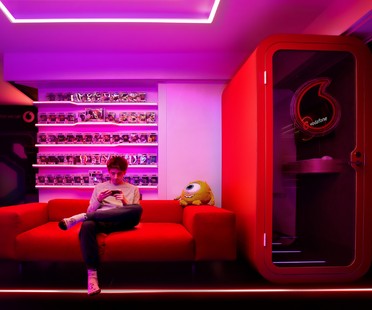
18-06-2021
Fabio Novembre designs the Favj and Pow3r gaming rooms
Gaming and design come together in the recent project created by Fabio Novembre for WSC (Web Stars Channel): two new custom gaming rooms for influencers Favj and Pow3r, the two most iconic faces of Italian gaming. Two flats with a high technological potential, which allow the influencers to easily connect with their communities of followers.

11-06-2021
Block of flats with school in brick, concrete and wood
A block of flats and a school have been combined as a way of enhancing a neighbourhood
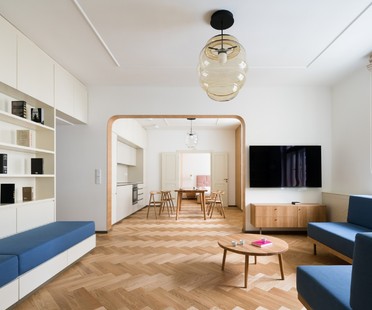
14-04-2021
No Architects: Apartment in Dejvice, Prague
Daniela Baráčková and Jakub Filip Novak (No Architects) have transformed an apartment in Dejvice, the university district of Prague. Starting with a less-than-ideal distribution of the rooms, the designers created a single 16-metre run of communicating spaces along the external façade, making for an interesting sense of flow and unity.
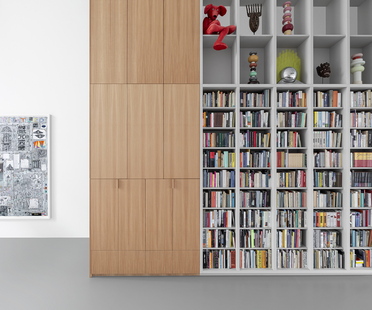
12-03-2021
i29 design Home for the Arts
Dutch architectural studio i29 has designed a private home based on the open loft concept to house the clients’ art collection: a dynamic space for everyday living containing a sophisticated selection of artworks.
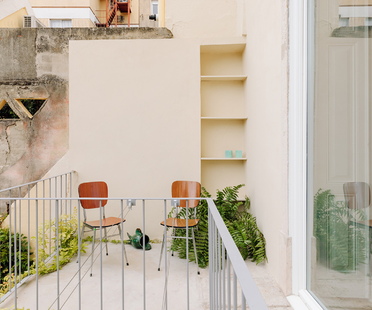
03-03-2021
BUREAU and MARIA, a dynamic home
BUREAU architectural studio designed MARIA: an apartment that adapts to the owner’s multiple and dynamic requirements with an overall design that differs from all the classic schemes, to be lived in as freely as possible and become a prototype of contemporary living.


















