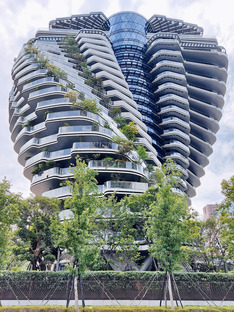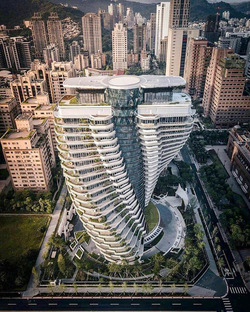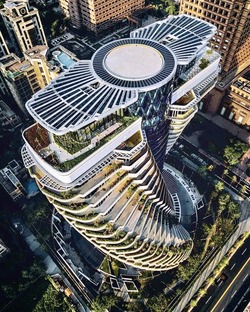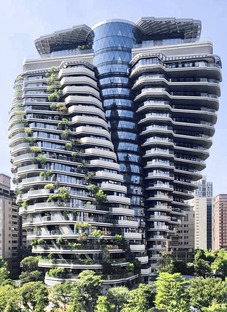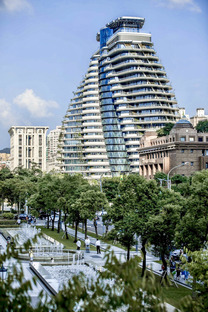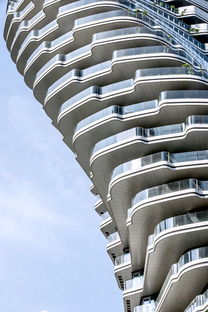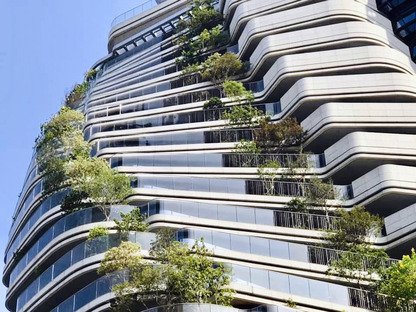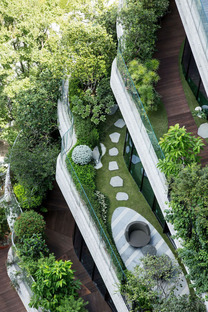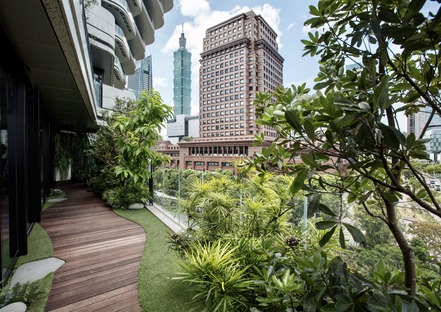18-06-2021
The carbon-absorbing vertical forest by Vincent Callebaut
Vincent Callebaut Architectures,
Vincent Callebaut Architectures,
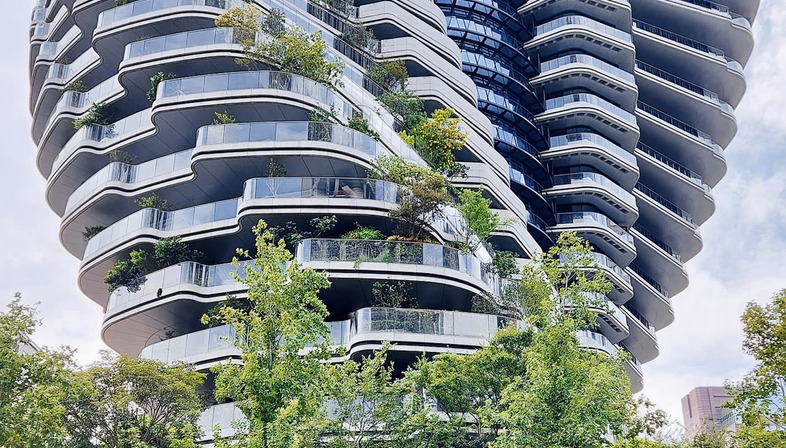 Vincent Callbaut’s tower in Taipei is a building that can be considered both a carbon-absorbing vertical forest and, at the same time, an anti-global warming green ecosystem.
Vincent Callbaut’s tower in Taipei is a building that can be considered both a carbon-absorbing vertical forest and, at the same time, an anti-global warming green ecosystem.The construction in Taipei, Taiwan, dubbed ‘Tao Zhu Yin Yuan’, is a particularly unique one, the result of the precise and intentional work of Vincent Callebaut and his team of architects. Built around a glass cylinder and reaching a height of 21 storeys, each pair of floors is supported by a Vierendeel beam which rests on both the central core and the pillars located around the edges of the building. To explain how this system works, the architects used the metaphor of the skier: a central body with two arms and two poles that maintain the structural equilibrium of the whole, whilst at the same time providing ample flexibility in the layout and furnishing of the constituent apartments (165m² of ambient sky garden for each unit), both horizontally and vertically.
The design of the project would have been quite simple had the floors not been staggered by 4.5° at each step of the building’s ascent, ultimately resulting in a full 90° rotation between the ground and top floors. As such, although the final effect is that of a spiral, the structure is - at its foundations - able to guarantee a high level of resistance to the acceleration of possible earthquakes, all the way up to Class 7 (China Liedu 9, surface acceleration PGA=0.40Gal). What’s more, the building also culminates in a rooftop level covered by a canopy containing solar panels.
Indeed, energy is the other dominant theme of this building, as the greenhouse effect created by the central glass tower, in combination with the action of the solar panels, generates a vast amount of hot air which is used to heat the common areas. Meanwhile, the inner channels of the large expansion joints, located at the base of the building and gradually winding upwards, provide natural ventilation which the systems installers have used to convey the service air for common use, whilst the electricity supply used for the common parts reduces the amount of carbon dioxide emitted to 35 tonnes a year.
Finally, in order to establish a symbiotic relationship with its natural surroundings, the open spaces of the Tao Zhu Yin Yuan Tower are covered with trees, including an art park on the ground floor spanning 6600m2. All in all, there are about 23,000 trees, shrubs and plants spread across the ground floor garden, the balconies and the terraces of each unit. One particularly striking detail is the presence of 14 large trees for each floor, allowing the building’s annual carbon absorption to reach nearly 130 tonnes, with a 246% green coverage that is nearly five times higher than the local standard.
Fabrizio Orsini
INTERNATIONAL ARCHITECT : Vincent Callebaut Architectures, Paris
LOCATION: Taipei Taiwan, Xinyi district, Song Gao Road & Song Yong Road
SITE AREA : 8,160 M2
TOTAL FLOOR AREA: 42,705 M2
ZONING : Residential area (Taipei XinYi Development District)
FLOOR STRUCTURE: 21 floors and 4 floors basement, Steel Structure & Earthquake Protection System
CLIENT: BES Engineering Corporation, Taipei
CONTRACTOR: Taiwan Kumagai Co, Ltd
CURRENT PHASE : Gardens planting, waterfalls construction and interior decoration of public facilities space are undergoing
GREEN CERTIFICATION: U.S. Green Building Council LEED Gold +; Low Carbon Building Alliance Diamond Level
LOCAL ARCHITECT: LKP Design, Taipei
STRUCTURAL ENGINEER: King Le Chang & Associates, Taipei
LOCAL MEP ENGINEERING: Sine & Associates, Taipei
INTERNATIONAL INTERIOR ARCHITECT: Wilson & Associates (WA), Los Angeles
LOCAL INTERIOR ARCHITECT: Chu Chih-Kung + Metro Space Design, Taipei
INTERNATIONAL LANDSCAPE ARCHITECT: SWA, Sausalito, San Francisco
LOCAL LANDSCAPE ARCHITECT: Horizon & Atmosphere (H&A), Taipei
INTERNATIONAL LIGHTING DESIGNER: L'Observatoire International, New-York
LOCAL LIGHTING DESIGNER: Unolai Design, Taipei
GREEN CONSULTANT: Enertek, Taipei
VCA’S TEAM: Emilie Diers, Frederique Beck, Jiao Yang, Florence Mauny, Volker Erlich, Philippe Steels, Maguy Delrieu, Vincent Callebaut
PHOTO: Vincent Callebaut Architectures











