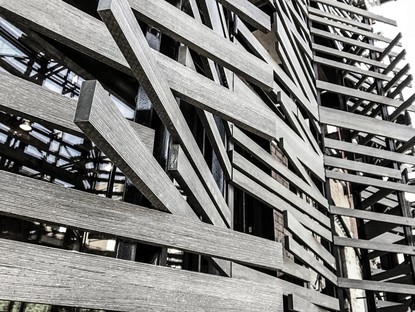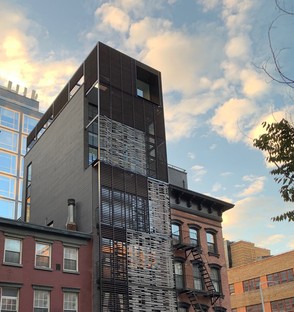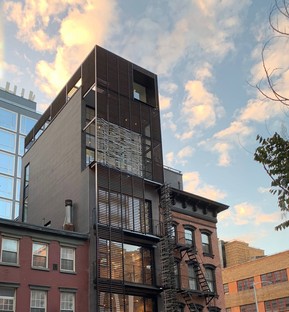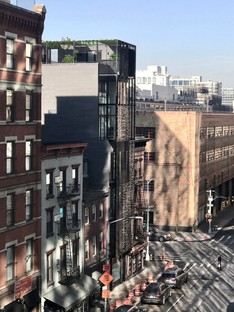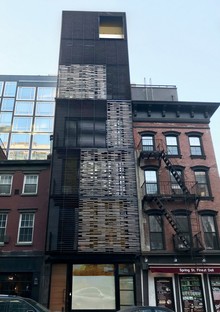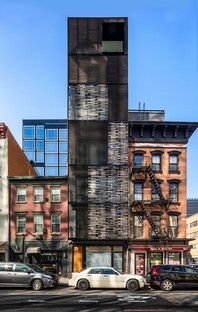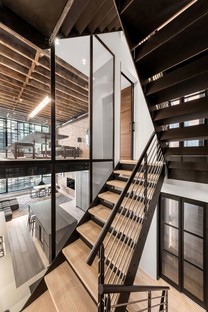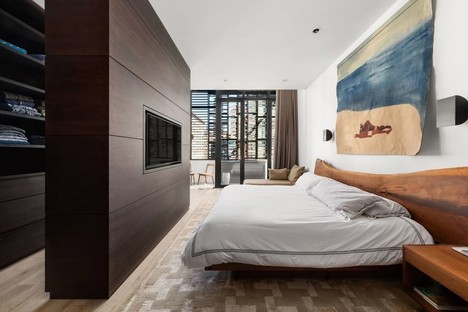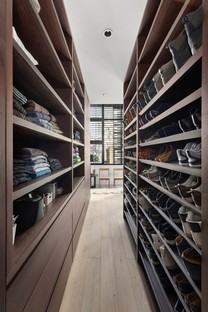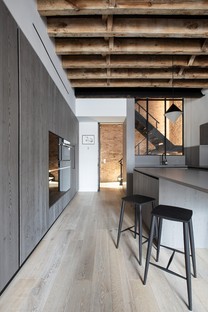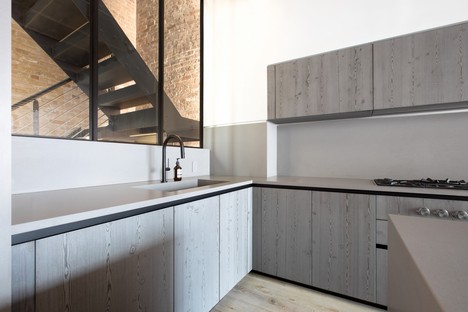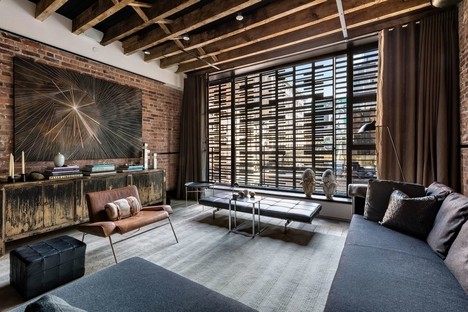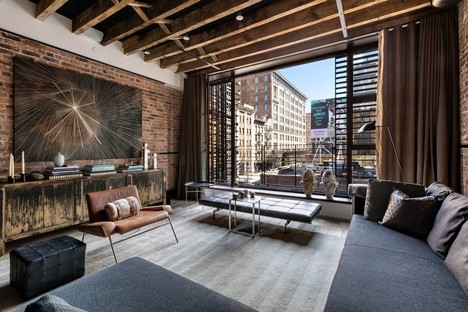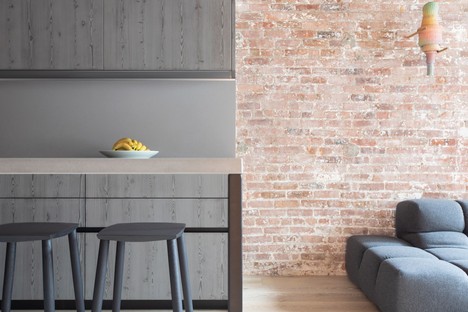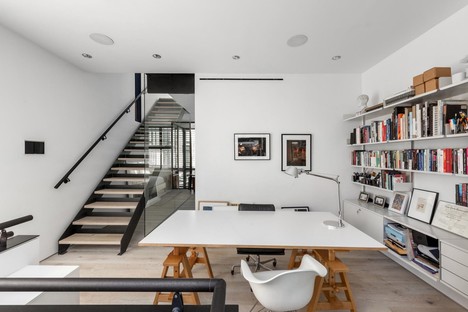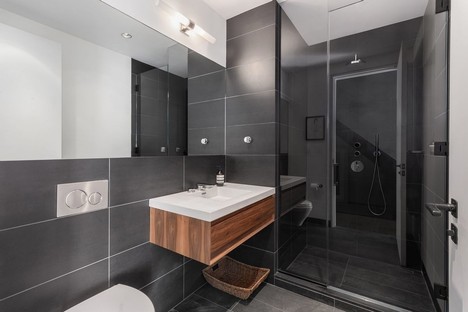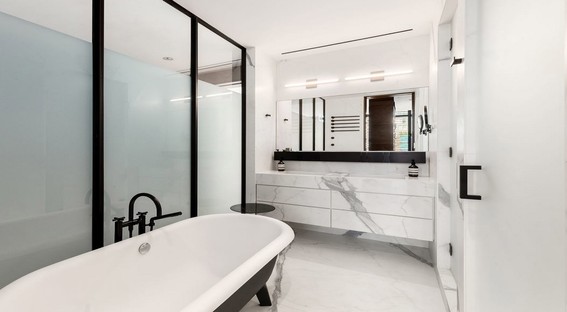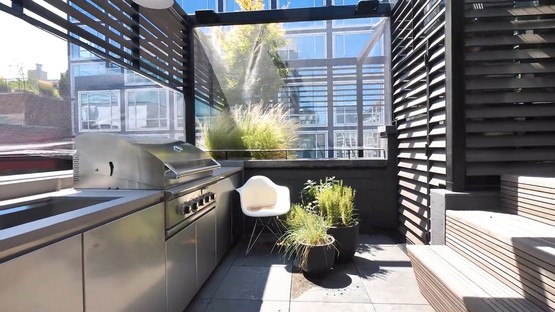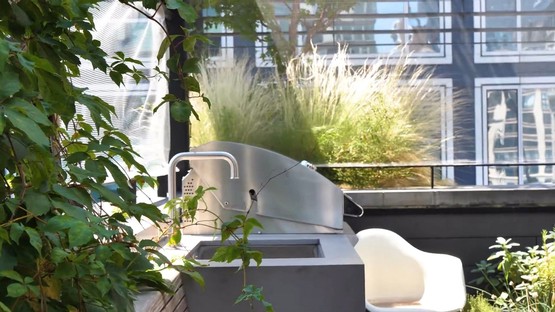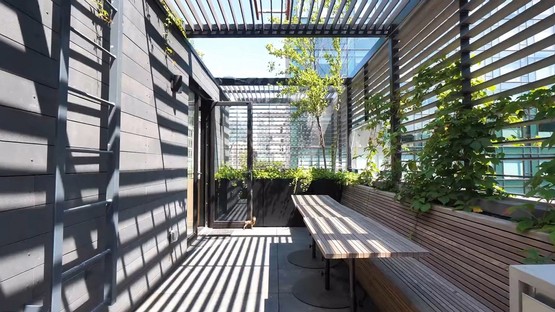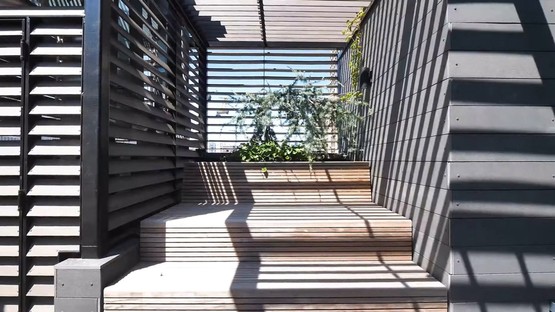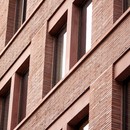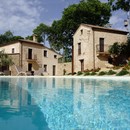24-06-2021
Archi-Tectonics designs 512GW Townhouse in New York
Archi-Tectonics, Winka Dubbeldam,
Federica Carlet, Archi-Tectonics, Evan Joseph Images,
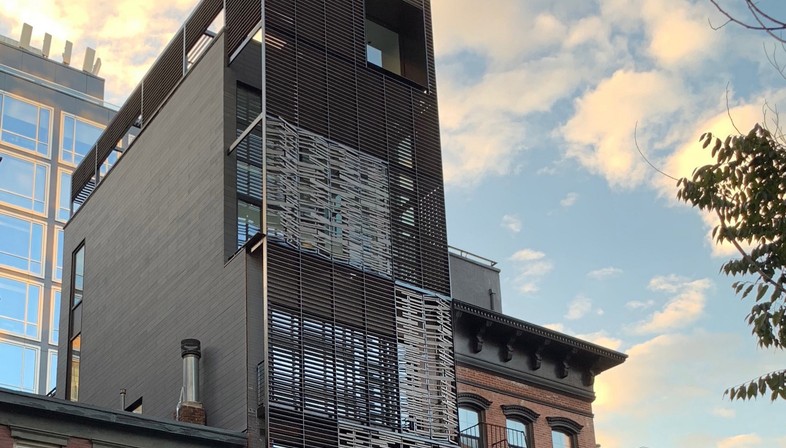
The 512GW Townhouse is an interesting renovation and conversion project carried out in 2020 by the Archi-Tectonics studio led by architect Winka Dubbeldam. A new urban residence built in New York’s upscale Soho district.
The existing building, transformed by the architects into a spacious and flexible residential structure with a wonderful diversity of spaces, both internal and external, was originally an industrial warehouse characterised by a rectangular, narrow and elongated plan that emphasised its verticality. The space available has been doubled, with the construction of 4 new floors above the existing terraced structure.
To ensure a unified image of the new 8-storey building, the architects created a single 3D envelope called a "Climate Skin" because, just like our skin, it fully envelops the structure. Moreover, thanks to its different configurations, this & ldquo;skin” allows the residents of the townhouse to regulate the ventilation and lighting of the rooms, adapting the building, as needed, to the external environmental conditions. For example, during the warmer months the skin acts as a filter against solar radiation, while in the colder months the panels are opened to increase the internal radiation. In terms of sustainability, the skin leads to an improvement in the climatic conditions of the whole complex, with a reduction in energy consumption for air conditioning and heating.
The envelope, consisting of a steel lattice and special folding panels also gives the townhouse character, becoming its distinctive element. The panels can change configuration, thus allowing the appearance of the building to vary throughout the day and depending on the point of view. When the panels are closed, the envelope gives the appearance of one, smooth surface. Opened, on the other hand, the panels fold out like the feathers on a bird’s wings or bring to mind the textures of a lace fabric covering the building. The "skin" also plays an important role acting as a filter between the private space of the townhouse and the urban public space, offering the right compromise in terms of privacy and allowing residents to enjoy external yet private environments. The Climate Skin does not stop at the façade, also wrapping up over the roofs and creating a large private outdoor "room" with a green roof.
In organising the interior spaces, the most important challenge faced by the architects was obviously to make the most of the space available despite the small floor plan. A result obtained by working on double-height voids that connect the different floors and functions, through an interesting game of visual and spatial interweaving and points of view that extend across the building. Moreover, to respect and preserve the building’s history, the existing materials were recovered and reused where possible – in particular the brick and the black steel used throughout the original building. For example, the staircase that connects all eight floors up to the roof and up to the large window that offers a beautiful panoramic view over Soho was created from the up-cycled black steel.
(Agnese Bifulco)
Impages courtesy of Archi-Tectonics, photo by Archi-Tectonics, Federica Carlet, Evan Joseph, Surface Magazine
Architects: Archi-Tectonics https://www.archi-tectonics.com/
Principal in Charge: Winka Dubbeldam, Assoc. AIA
Partner in Charge: Justin Korhammer
Archi-Tectonics Team: Hanxing Zu, Sarah Laulan, Filomena Nigro, Avra Tomara, Royd Zhang, Zhe Wen, Kristina Kroell, Elena Sarigelinoglu, Hsiang Wei Chen, Adin Rimland, Boden Davies, Nariman Kiazand, Robin Zhang, Thiebaud Nell
Main Contractor: Galcon Construction
Consultants Structural Engineers: WSP GROUP
Mechanical Engineers: 2LS Consulting Engineering










