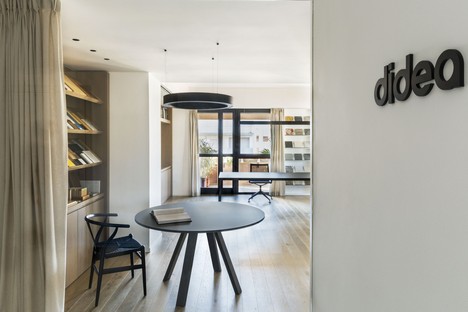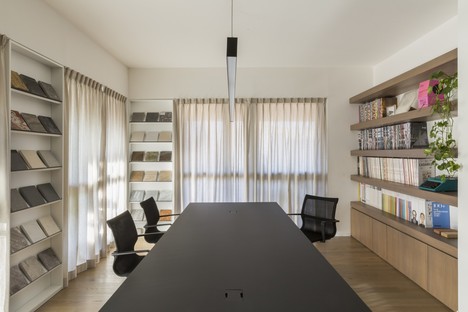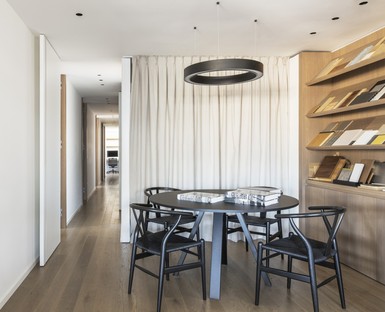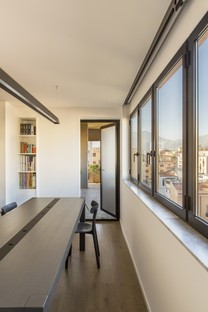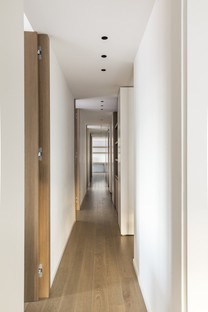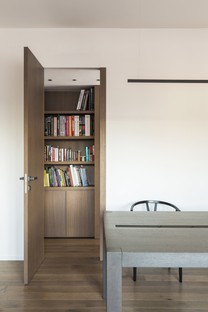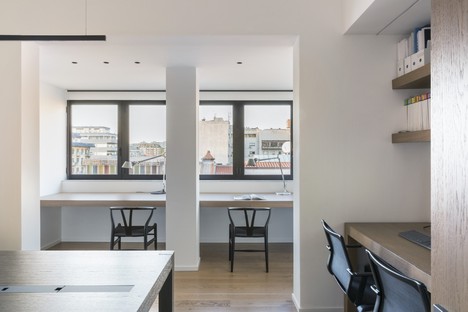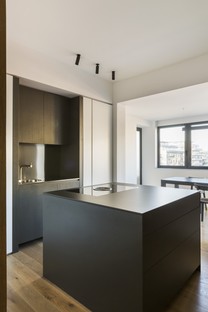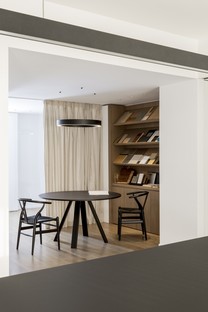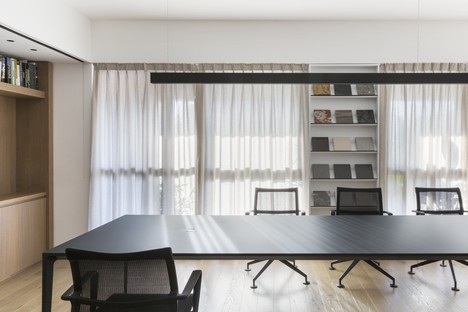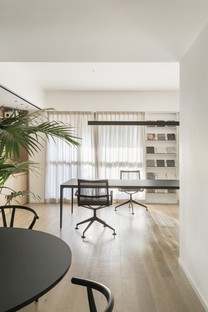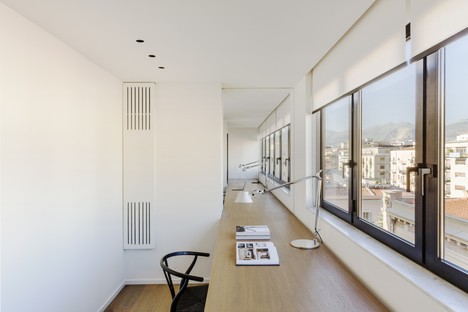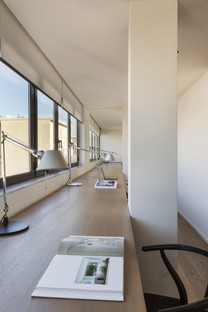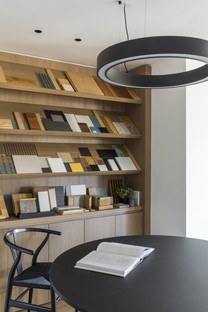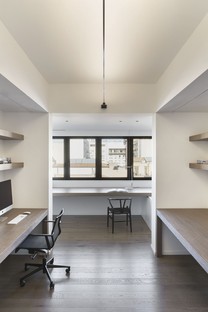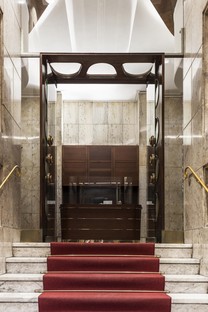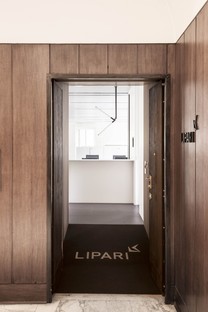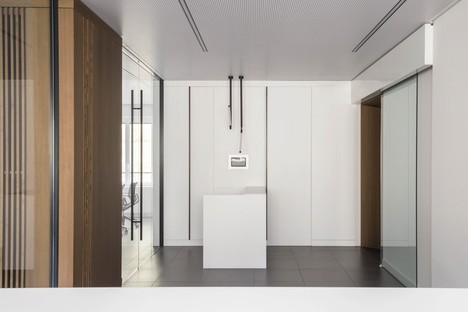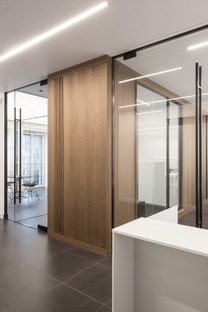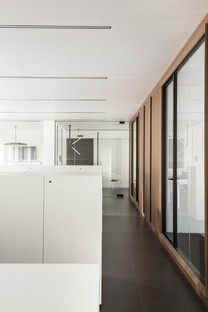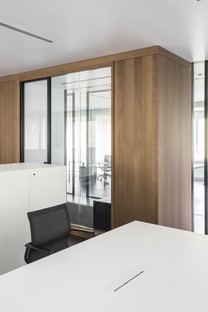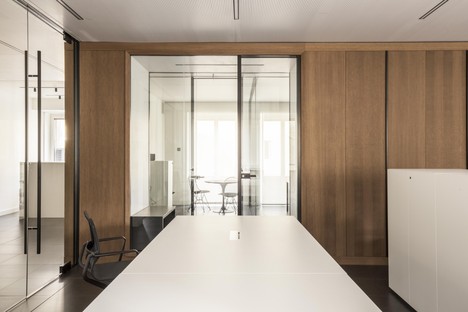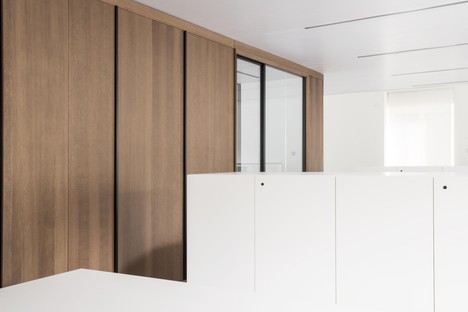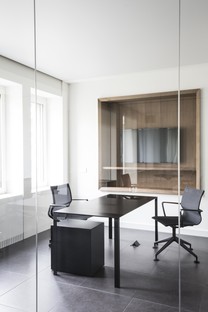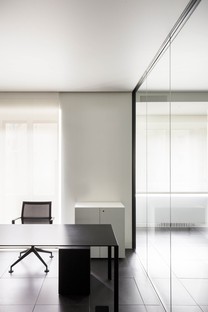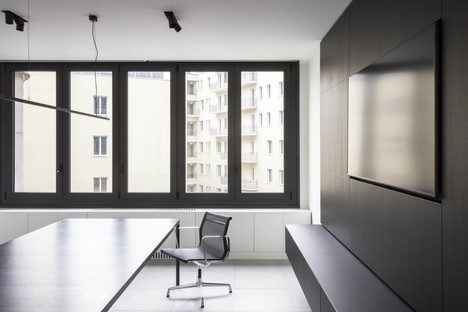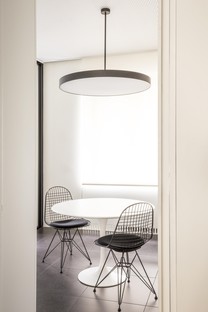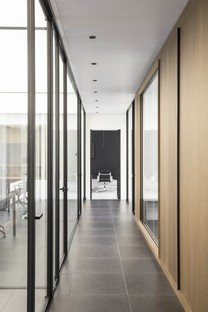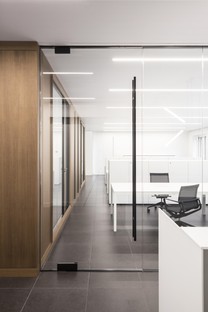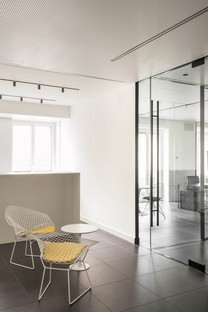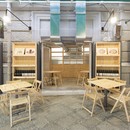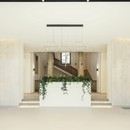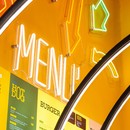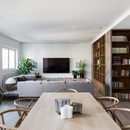20-02-2020
Studio Didea creates the interior design for two offices in Milan and Palermo
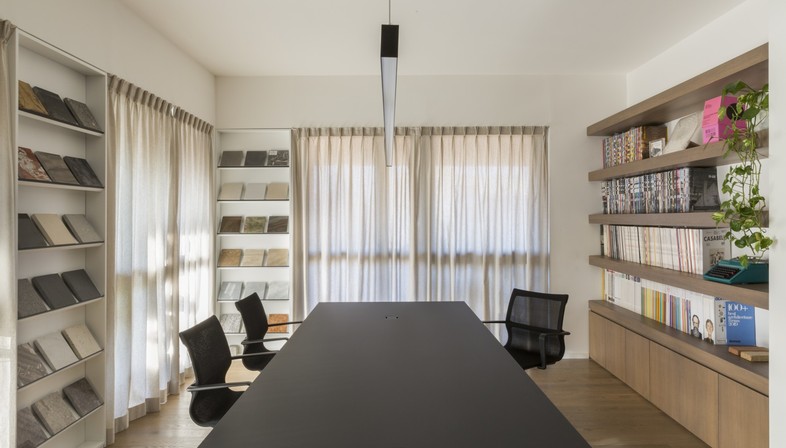
The Studio Didea architecture firm designed two interior design projects that transformed two apartments, one in Palermo and the other in Milan, using just a few studied elements able to offer the clients new work spaces and to meet contemporary needs.
In Palermo, Studio Didea designed the interior design project for its own headquarters. The architects renovated a residential apartment located on the attic floor of a 1970s building. The interior design project transformed the existing spaces, creating a work environment that meets contemporary taste and needs.
The apartment’s original planimetry was traditional, characterised by a long hallway that provided access to all the other rooms, which were divided into living spaces and a sleeping area. The architects preserved the hierarchical distribution of the spaces. The meeting room, which is the actual heart of the office, can immediately be noticed from the entrance, which works as a filter. A long wooden structure, specifically designed to transform the hallway into the studio’s archives, welcomes customers at the entrance and leads them towards the work spaces, in turn transforming into a library where needed. The work spaces located at the end of the hallway consist of thirty workstations distributed across different environments, but virtually united by the large strip window and the cantilevered work desktop, which defines the spaces as parts of a single environment. Furnishings and solutions respond to the architects’ need to have a space able to represent the identity of the studio and, at the same time, to be as warm and welcoming as a domestic interior. A minimal style, where each element and material, with its texture and colour, is carefully studied to define the overall environment.
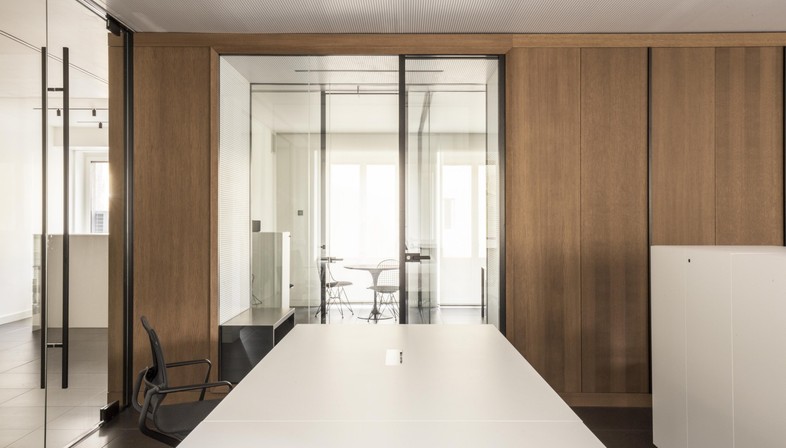
In Milan, Studio Didea designed an interior project for the renovation of an apartment on the tenth floor of a modern building, located near Piazza del Duomo. The architects designed new offices for their client, a financial consultancy firm. The spaces not only satisfy the client’s functional needs, but also contribute to giving an architectural identity to the company. The architects were challenged by a parcelled space, already organised into small offices, according to a traditional and outdated concept of working spaces. In order to meet the needs of the consulting firm’s young work group and to create a contemporary vision of the working space, Studio Didea’s architects reinterpreted and redesigned the available space. The resulting project is a space managed by advanced technological and home automation solutions, planimetrically continuous, in which a wooden structure was introduced as a dividing element. The supporting pillars were hidden inside the wooden structure, while two phone booths were also created inside it. This wooden volume divides the space: on the one side an open space equipped with about thirty workstations, while on the other five rooms have been created consisting of two executive rooms, one training space, one for recruiting and one for meetings. The architects worked with few and essential furnishing elements, transparent glass walls serve to divide the spaces, while the colour palette for the different surfaces and furnishings is limited to colours like white, black and a warm tobacco.
(Agnese Bifulco)
Images courtesy of studio didea architetti associati – photos by: © Serena Eller (01-15), © Focale (16-30).
Project: Studio Didea - Palermo’s headquarters
Architects: Studio Didea Architetti Associati
Location: Palermo, Italy
Date: 2019
Area: 200 m2
Photos: Serena Eller
Project: Office A341
Architects: Studio Didea Architetti Associati
Location: Milan, Italy
Date: 2019
Area: 550 m2
Photos: ©Focale https://www.instagram.com/focale_photo/










