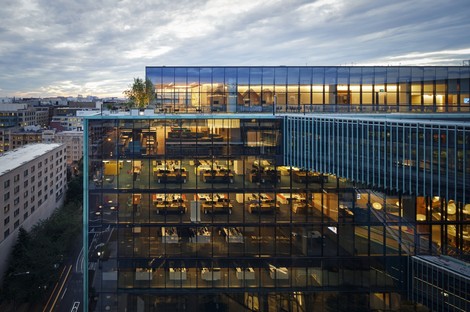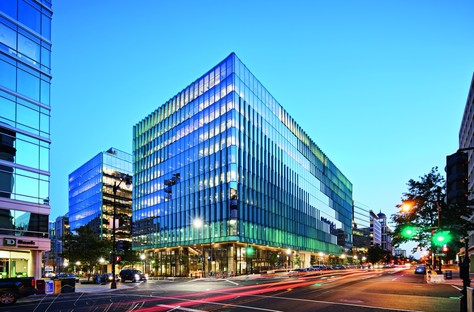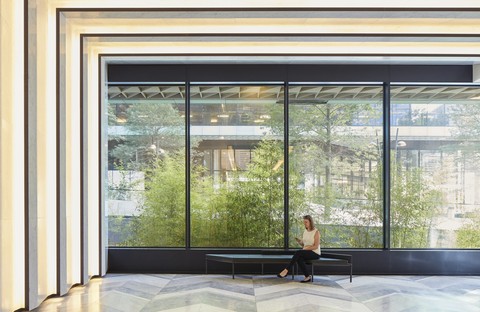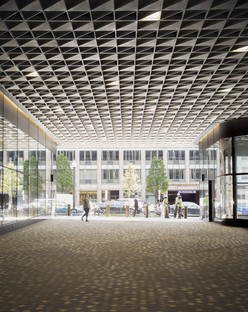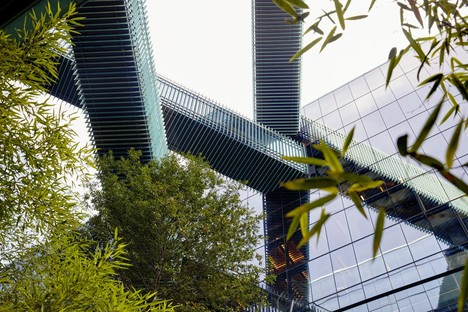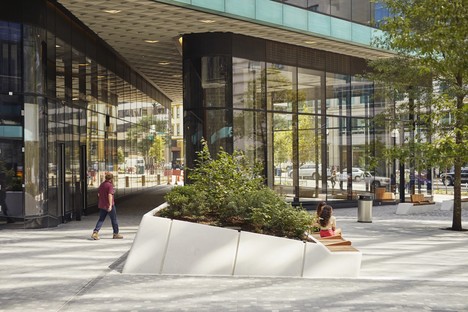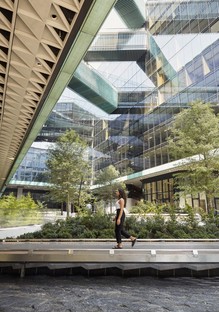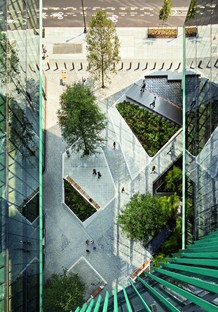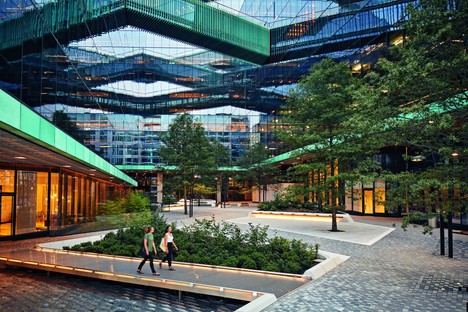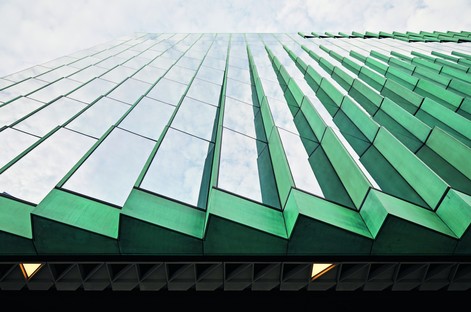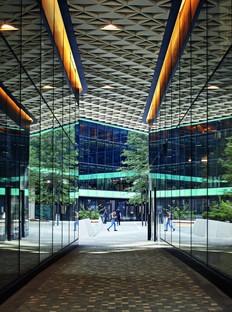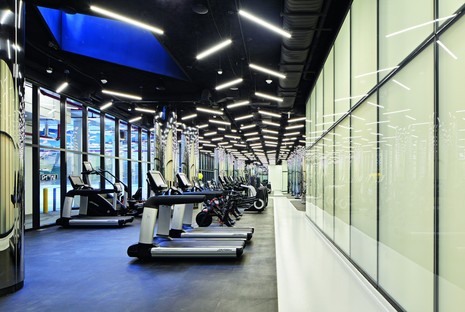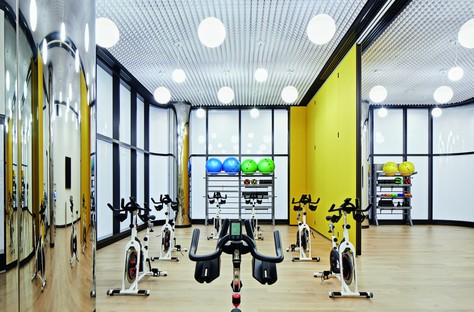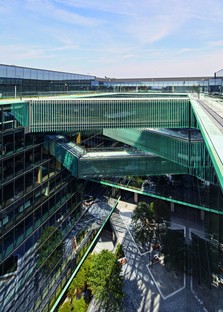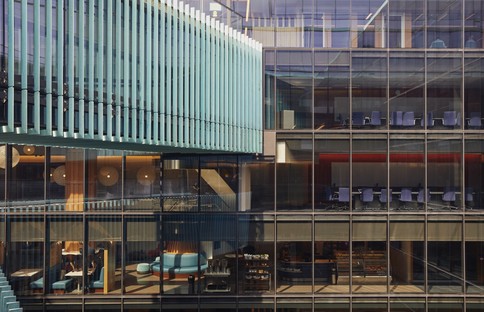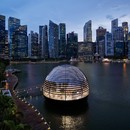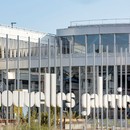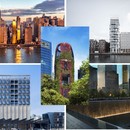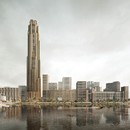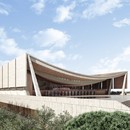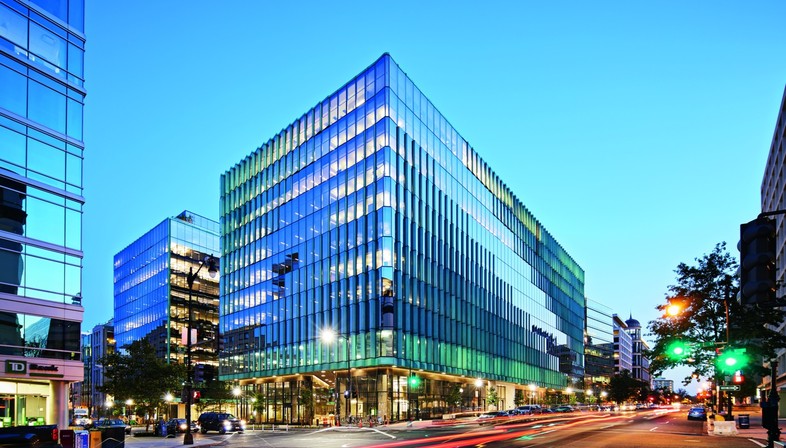
Only a few weeks left to view the screening of the ninth event in The Architects Series, presented by The Plan magazine for SpazioFMGperl'Architettura, before the summer break! The Iris Ceramica Group’s exhibition gallery and showroom in Milan, featuring the Iris Ceramica and FMG Fabbrica Marmi e Graniti brands, displays images of projects by SHoP Architects with the participation of architect Corie Sharples, co-founder of the New York studio, the guest featured at the premier of the ninth docu-film in the series.
The latest new episode in the series organised by The Plan takes the public behind the scenes at SHoP architectural studio to discover how the architects work and take a look at their most recent projects, focusing viewers’ attention on the public role of architecture. The Midtown Center in Washington is certainly a good example of this role, as well as one of SHoP Architects’ most interesting projects to date.
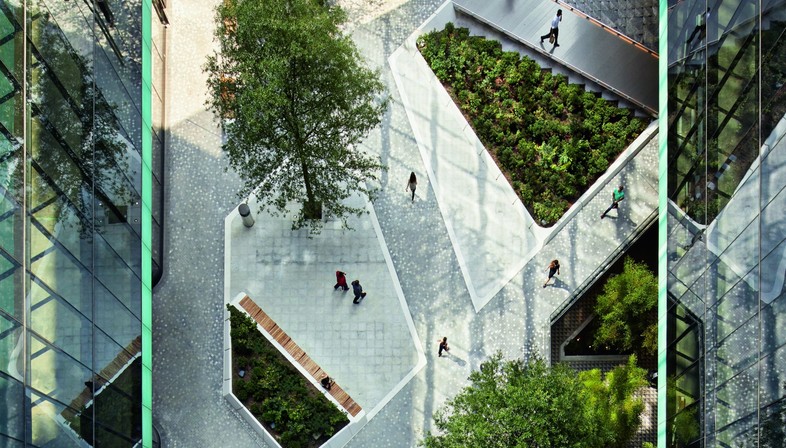
The project, built right in the centre of Washington, is a multipurpose complex in which offices, restaurants and shops are arranged around a big new public plaza.
"In designing Midtown Center for Carr Properties, we took inspiration from Washington’s original master plan to create a building that allows the public to angle strategically across the site to engage with it in new and dramatic ways", is how Gregg Pasquarelli, a founding partner of SHoP Architects, briefly sums up the project. The architects transformed what might have been a large foyer into an open public plaza. Shops and restaurants around the perimeter of the plaza bring life and vitality to the new public space. The new complex fits well with its surroundings. The plaza and the functions arranged on the ground floor are connected by passageways and walkways that "cut corners" in the complex and are linked with the adjacent neighbourhoods via the most direct, natural pedestrian routes.
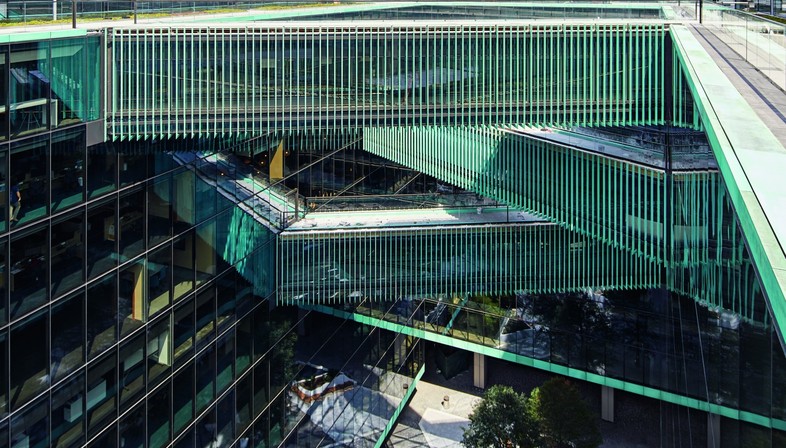
The copper and glass façade that is the distinctive feature of the complex draws on the local architectural tradition. The optimal angle of the glass elements shades the interior while at the same time letting in sufficient daylight to illuminate the offices and workspaces. The architects use copper, which, according to Gregg Pasquarelli, is “ a traditional but often overlooked material in DC”; a material the architects of SHoP have also used in other projects, such as the American Cooper Buildings, two copper-plated skyscrapers joined by an all-glass skybridge dominating Manhattan’s East River skyline. Copper is used throughout the Midtown Center project, on the envelope of the building and in the three bridges that span and animate the plaza. The material brings the façade of the complex to life and will transform it with time, thanks to the patina that will slowly and naturally form on the copper in contact with air.
(Agnese Bifulco)
Credits:
Project: Midtown Center
Client: Carr Properties
Architect: SHoP Architects www.shoparc.com
Architect of record: WDG Architecture
Landscape architect: SCAPE
General contractor: Clark
Structural engineer: SK&A Maryland
Civil engineer: Wiles Mensch Corporation
Mechanical/electrical/plumbing: Girard Engineering
Code consultant: Aon Fire Protection Engineering
Lighting consultant: MCLA Architectural Lighting Design
Façade: CDC
LEED consultant: Noresco
Vertical transport: VDA
Traffic: Wells + Associates
Total Square Footage: 1,000,000 sf
Images Courtesy Of SHoP Architects, photo by Ty Cole










