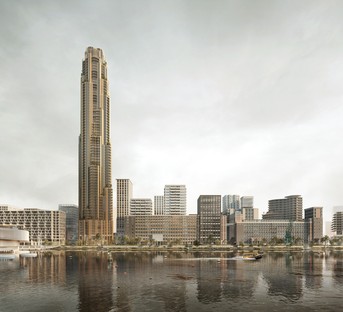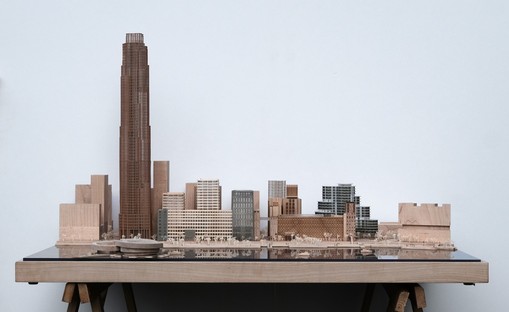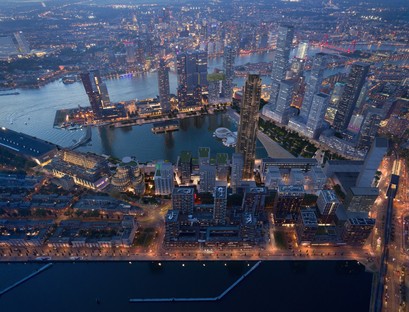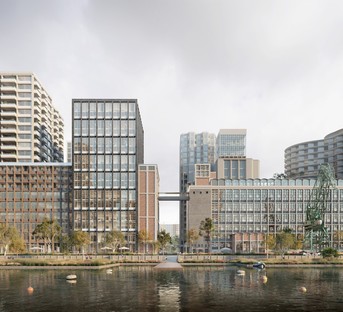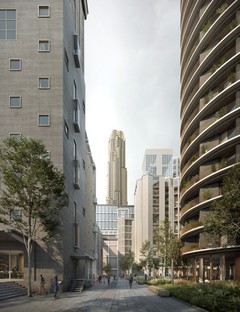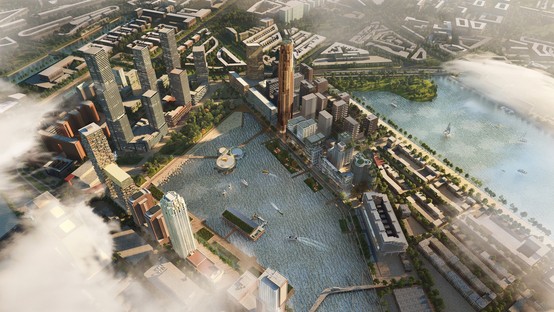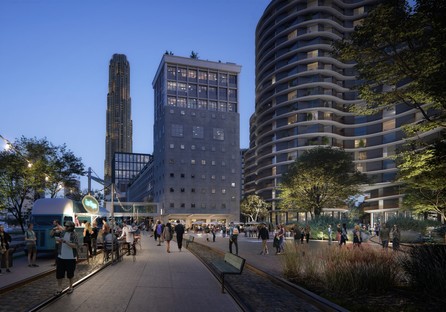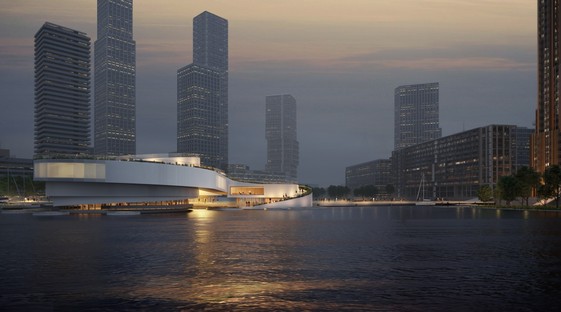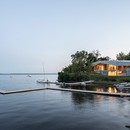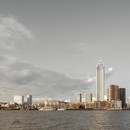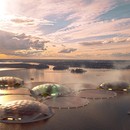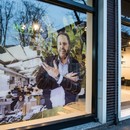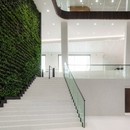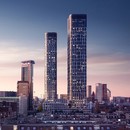09-12-2020
Powerhouse Company works in collaboration with SHoP Architects, Office Winhov, Mecanoo and Crimson on a new masterplan for Rijnhaven, Rotterdam
Powerhouse Company, SHoP Architects, Mecanoo, Office Winhov, Crimson Architectural Historians,
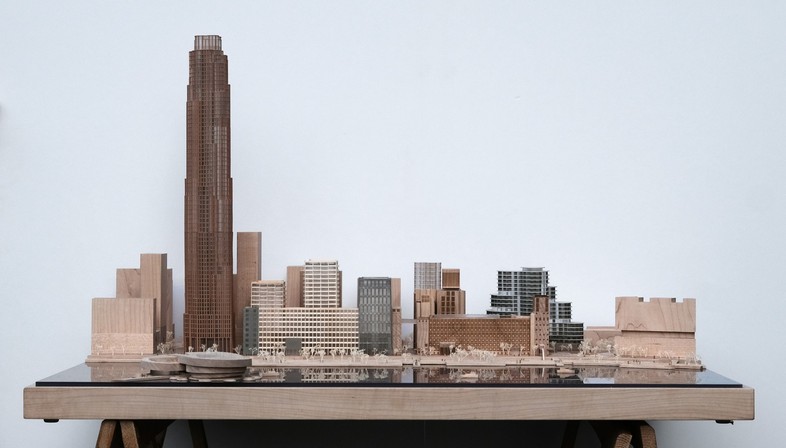
Codrico Terrain is the nickname of the new masterplan for Rotterdam’s Rijnhaven developed by Powerhouse Company in collaboration with RED Company. The name is a reference to an important element in the area due to be converted: the old Codrico factory, a national heritage building and protected monument of importance in relation to the site’s industrial history which is a particularly popular landmark with the people of Rotterdam. The "green cube” that stands out on the Rijnhaven skyline is an essential element which architect Nanne de Ru, founder of Powerhouse Company, considers “the true soul of Katendrecht”. The Codrico plant is the heart of Powerhouse Company’s project, intended to revitalise one of the oldest ports on the southern shore of Nieuwe Maas. The project includes opening of new public spaces by the river, with Rijnhaven bridge completing a pedestrian loop around the harbour that will allow citizens and tourists to stroll along all the quays. The masterplan will be completed with a series of constructions celebrating the area’s industrial heritage while embracing the future, designed by the major international architectural studios involved: SHoP Architects, Office Winhov, Mecanoo and Crimson Architectural Historians, in addition to Powerhouse Company.
Powerhouse Company has designed a building on the wharf that relates directly to the Codrico industrial complex and the “Fonda” residential complex on the site adjacent to the factory. SHoP Architects of New York designed a 220-metre residential tower recalling the first generation of "Hugh Ferriss" skyscrapers in New York. Thus the architects pay homage to the history of the entire Katendrecht district, a point of departure for the great migration to the New World at the beginning of the last century. Office Winhov and the experts of Crimson Historians & Urbanists planned the redevelopment of the National Monumental Factory, which will be completely renewed, transforming its big silos into homes. DELVA Landscape Architects & Urbanism designed the outdoor spaces, parks and wharfs in the area, while the iconic Maritime Centre Rotterdam that will stand in the middle of the water in Rijnhaven harbour is designed by Rotterdam architect Francine Houben and Mecanoo.
The new masterplan completes the renewal of the area around Rijnhaven, for the Kop van Zuid and Katendrecht districts have already been redeveloped, replacing the old warehouses with skyscrapers and new constructions, and the last industries in the area are currently being relocated, freeing up a vast area where about 1500 new homes will be built to offer a response to the housing crisis in the city of Rotterdam.
(Agnese Bifulco)
Images courtesy of Powerhouse Company
Project Name: The Codrico Terrain
Client: RED Company
Location: Rotterdam, Netherlands
Typology: Masterplan, Public space, Residential, Cultural, Office, Retail
Status: Ongoing
Timeline: 2017 — ongoing
Size: 190 000 m2
Architects: Powerhouse Company
Collaborators
Co-architect: Office Winhov (Latenstein), Mecanoo (Maritime Center), SHoP Architects (Codrico Tower)
Conservation architect: Crimson Historians & Urbanists
Landscape architect: DELVA Landscape Architecture & Urbanism
Project management: DVP
Visualizations: Filippo Bolognese, ATCHAIN, Plomp
Model: Studio Woudstra
Branding: George & Harrison, Build in Amsterdam
Project team Powerhouse Company
Partner in charge: Nanne de Ru
Project lead: Albert Takashi Richters
Project team: Maarten Diederix, Thomas Ponds, Emma Scholten, Francesca Vittorini, Nick Huizenga, Robyne Somé, Mitchel Veloo, Erwin van Strien, Yuxin Wu, Olena Kopytina, Azat Dzhunushev










