- Home
- Tag
- Masterplan
Tag Masterplan
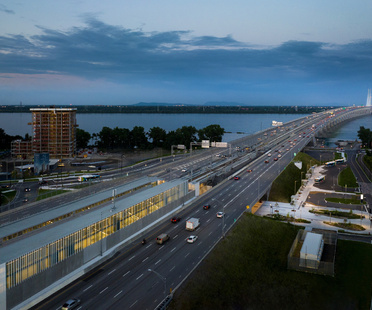
06-12-2023
Montreal's new light rail system, the Réseau Express Métropolitain
The innovative design of the Réseau Express Métropolitain (REM)'s stations heralds an era of transformation for Montreal's cityscape. The inaugural Rive-Sud line, designed by the Lemay, Bisson Fortin and Perkins & Will consortium, is an important component of the REM, reflecting on the Canadian city's commitment to sustainable public transport as a symbol of its regeneration.
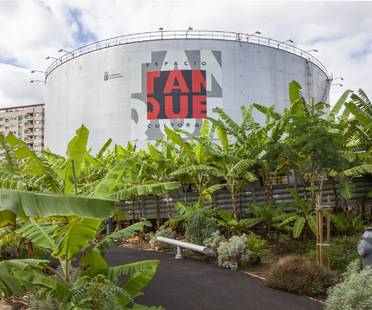
07-06-2023
The winners of the 6th edition of the European Award Architectural Heritage Intervention
Aware of the importance of interventions on pre-existing architectures as a sustainable act, the international jury of the 6th edition of the European Award Architectural Heritage Intervention (AHI) recognised, in the various categories, projects focused on inclusiveness in social housing and urban cultural structures.
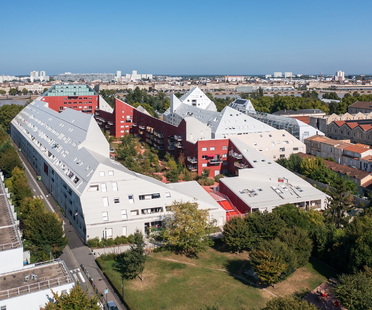
01-12-2021
MVRDV’s Ilot Queyries, living on a human scale in Bordeaux
Dutch architectural studio MVRDV completed Ilot Queyries, a residential building in Bordeaux, France, a few weeks ago. The courtyard construction featuring plenty of green space is part of a new neighbourhood consisting of four buildings designed by MVRDV with Joubert Architecture.
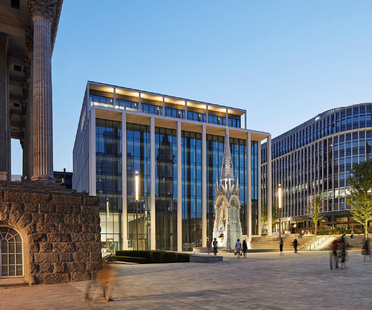
18-11-2021
Paradise Masterplan in Birmingham, first stage completed
In Birmingham, Two Chamberlain Square is an eight-storey office building with columns and glass façades. Designed by the Glenn Howells Architects (GHA) studio, it is the second building to be completed within GHA’s larger Paradise Masterplan, marking the completion of the first phase of the project. A major milestone therefore for the redevelopment of the English city.
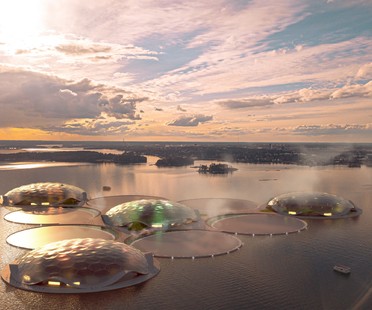
25-03-2021
Carlo Ratti Associati’s Hot Heart for the city of Helsinki
The international Helsinki Energy Challenge launched by the government of the city of Helsinki to reduce polluting emissions in cities is over. Helsinki is one of the world capitals most active in combatting climate change, aspiring to achieve zero CO2 emissions by 2030. The Hot Heart solution proposed by the transdisciplinary team led by Carlo Ratti Associati is one of four Challenge winners aiming to make the city carbon-neutral in the near future.
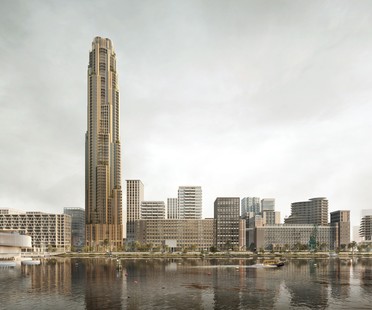
09-12-2020
Powerhouse Company works in collaboration with SHoP Architects, Office Winhov, Mecanoo and Crimson on a new masterplan for Rijnhaven, Rotterdam
Powerhouse Company, in collaboration with RED Company, presented the new masterplan for Rotterdam’s Rijnhaven, one of the oldest ports on the southern shore of the Nieuwe Maas. The project involves conversion of the Codrico factory, known for its industrial history and status as a landmark on the Rotterdam skyline, above all for the big cube on its roof that lights up bright green at night. Powerhouse Company’s masterplan celebrates the area’s industrial heritage while embracing the future with new buildings and better use of existing constructions. Major architectural studios such as Mecanoo, SHoP Architects, Office Winhov and Crimson Architectural Historians are involved in the design of the buildings in the masterplan.
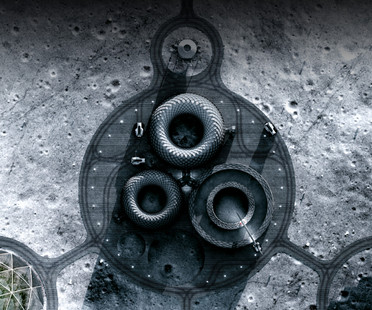
27-11-2020
3d printable buildings for living on the moon by BIG, ICON and SEArch+
3D printing technology for architecture could make it possible to build a house on the moon

25-09-2020
BIG’s BiodiverCity in Penang, Malaysia
A floating biocity designed for the state of Penang in Malaysia by BIG with Hijjas and Ramboll featuring sustainable energy consumption and construction materials

07-08-2020
MVRDV’s vertiports for the city of the future
Urban Air Mobility (UAM) could be the new frontier of urban mobility in the future, and vertiports are hubs permitting agile access to the city.


















