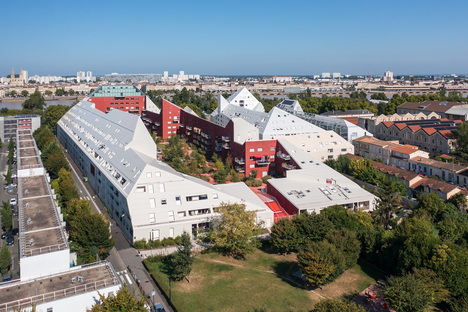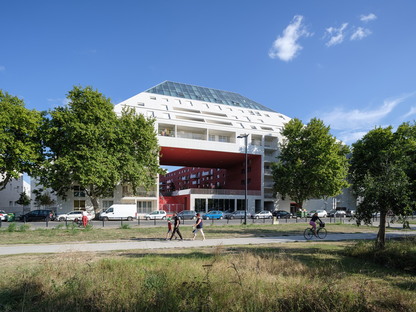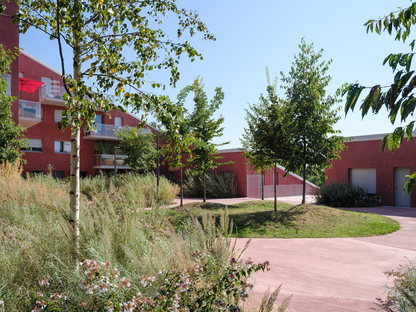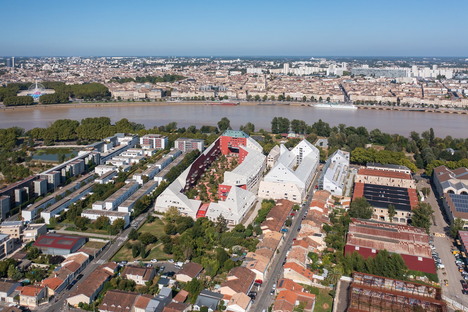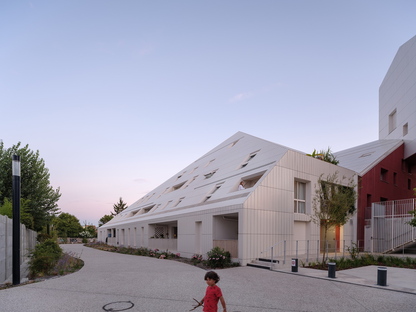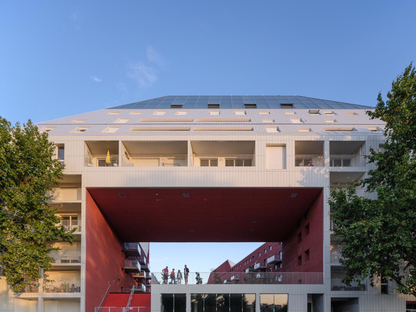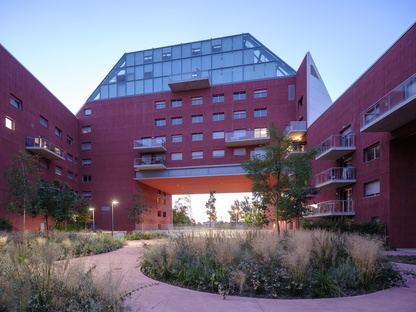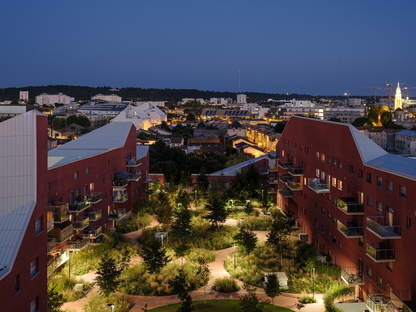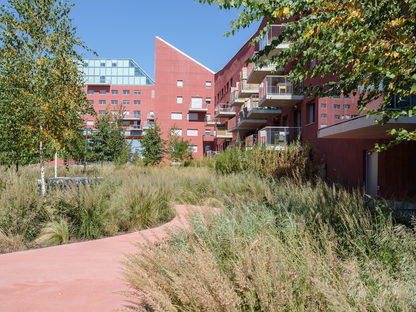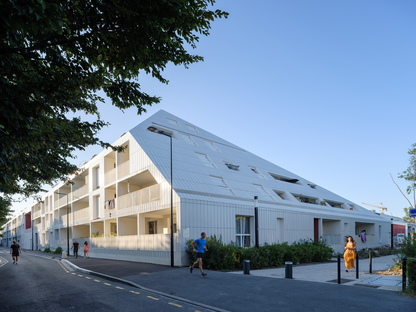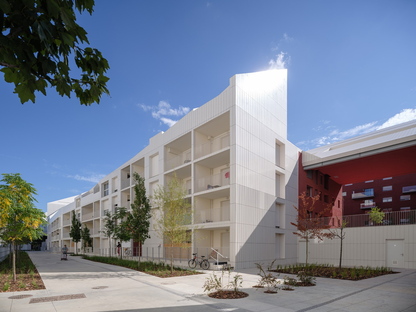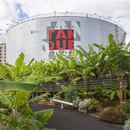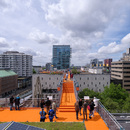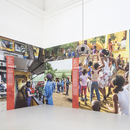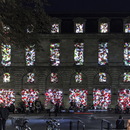01-12-2021
MVRDV’s Ilot Queyries, living on a human scale in Bordeaux
- Blog
- News
- MVRDV’s Ilot Queyries, living on a human scale in Bordeaux
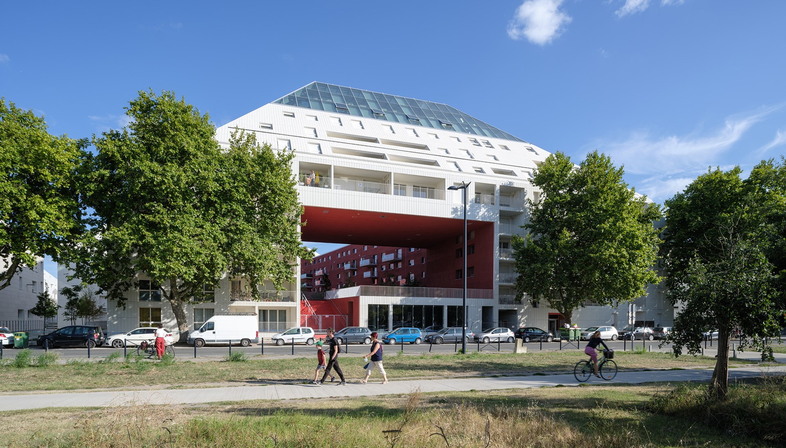 How is it possible to combine the virtues of European cities, so intimate, lively and full of things to discover, with today’s demand for higher-density living and solutions combatting climate change? Dutch architectural studio MVRDV, entrusted with the Bastide-Niel masterplan in the historic city of Bordeaux, a UNESCO World Heritage Site, has very clear ideas about this, as we may see in their Ilot Queyries project. The new development situated to the east of the Garonne River across from the historic centre of Bordeaux is a courtyard apartment complex including 282 homes, 128 of which are social housing, with parking lots, retail space and a rooftop restaurant in a very intimate urban setting with plenty of light, air and public greenery.
How is it possible to combine the virtues of European cities, so intimate, lively and full of things to discover, with today’s demand for higher-density living and solutions combatting climate change? Dutch architectural studio MVRDV, entrusted with the Bastide-Niel masterplan in the historic city of Bordeaux, a UNESCO World Heritage Site, has very clear ideas about this, as we may see in their Ilot Queyries project. The new development situated to the east of the Garonne River across from the historic centre of Bordeaux is a courtyard apartment complex including 282 homes, 128 of which are social housing, with parking lots, retail space and a rooftop restaurant in a very intimate urban setting with plenty of light, air and public greenery.Taking a closer look, this volume measuring almost 200 metres long, designed in partnership with the local architects of Flint, is arranged around a big courtyard measuring 5,200 m2 which not only provides residents with a park but conceals their underground parking lot.
Interaction with context is a key pillar of architecture, in line with the principles of MVRDV’s masterplan for Bastide-Niel. To help the new construction fit into the neighbourhood, the architects built the façades facing onto the street lower than those overlooking the central courtyard. The slope of the roofs varies from 14 to 45 degrees, depending on the angle of the sun: an architectural solution reflecting the variety typical of European cities with their complex, interesting spaces, which also has repercussions for the home interiors, available in different types to meet different requirements.
On the northeast side, facing the river, Ilot Queyries rises to a height of nine floors. The highest point in the complex is crowned with glass enclosing a restaurant with views over the river and the historic centre of Bordeaux.
Designing residential buildings with users’ well-being in mind has turned out to be more important than ever during the Covid-19 pandemic. In this project the emphasis is on shared green space, designed by MVRDV with landscape architect Sabine Haristoy, while the streets are kept car-free by the underground parking lot. Each apartment also has its own balcony or loggia, offering the residents some precious outdoor space.
The Dutch studio’s hallmark splashes of colour may of course be found in the project: while the walls facing the street are painted in a palette of subtle shades of cream, blending harmoniously into their surroundings, the sides facing the courtyard are plastered bright red.
In combination with the green landscape of the courtyard, planted with 83 alder and birch trees and a variety of grasses appropriate for the local climate, this touch of colour creates a lively air that can be glimpsed from outside the complex, with big gateways cut into the building connecting the courtyard with the world outside at a number of points, attracting the attention of passers-by to what the architects call a “test bench” for their masterplan for Bordeaux.
Christiane Bürklein
Project: MVRDV with Flint Architects
Landscape: MVRDV with Sabine Haristoy
Location: Bordeaux, France
Year: 2021
Images: Ossip van Duivenbode










