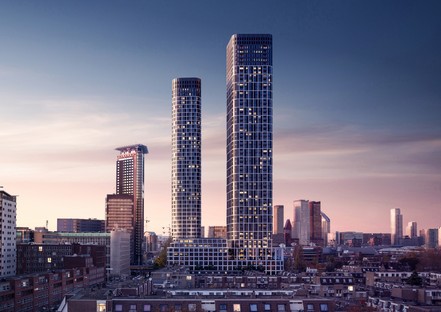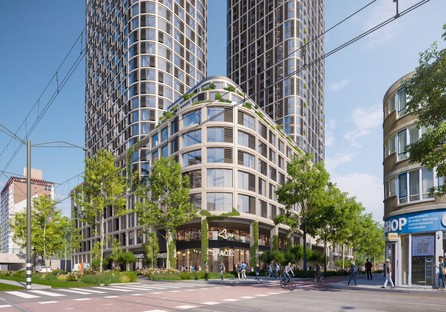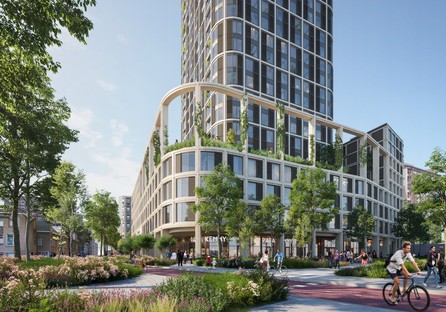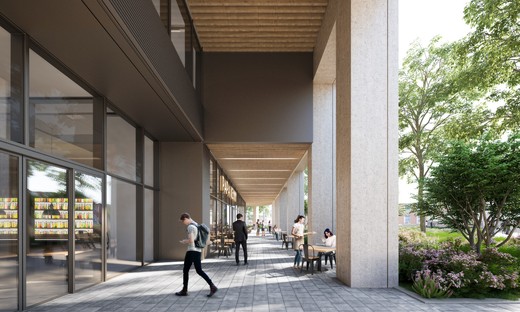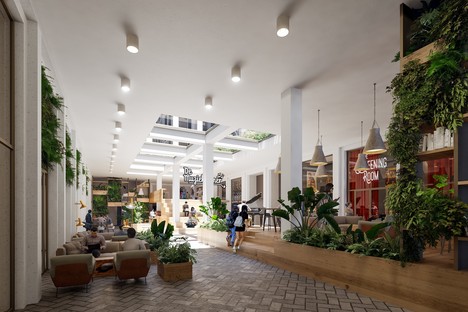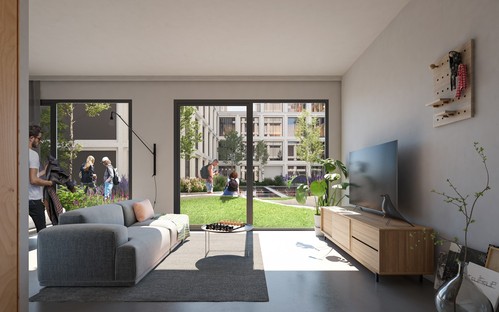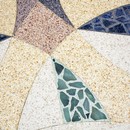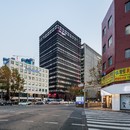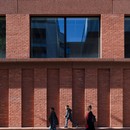27-07-2022
Mecanoo The Grace: two new residential towers for The Hague
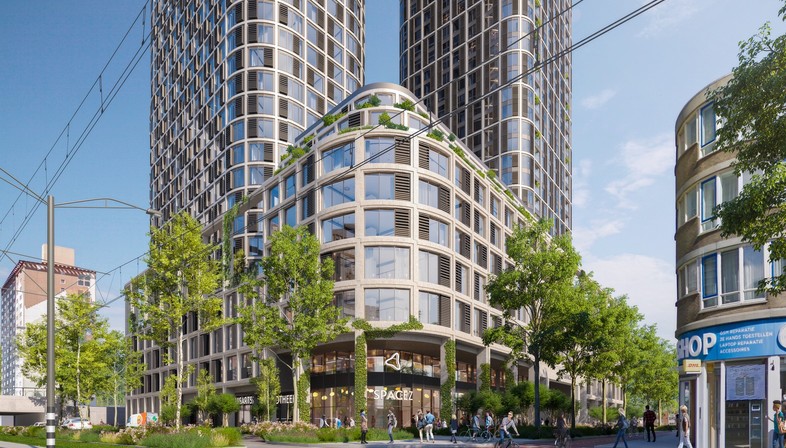
Rising from a common plinth of around seven storeys and then soaring up to 150 metres in one and 180 metres in the other, these are the two residential towers that will make up The Grace, the new residential complex designed by architecture firm Mecanoo in The Hague.
The project was recently approved by the city council and is scheduled for completion around 2025. In time, therefore, to meet the demand for new housing. Over the next twenty years, the city government expects a significant population growth of up to one hundred thousand more inhabitants, hence the need to encourage housing densification with the construction of new residential complexes in the CID, Central Innovation District. This is a triangular-shaped city centre area served by three major railway stations. It is also the setting for The Grace by Mecanoo.
The new project will be built on Rijswijkseweg, in the vicinity of Hollands Spoor station, and overlooking the Trekvliet canal, which is to be transformed into an urban river park. In addition, work is already underway in the area to build the Velostrada, a cycle highway that will connect The Hague to the surrounding municipalities. In this lively and active environment, the new complex will fit in with a perfect combination of working and living spaces. The Grace, in effect, will provide the city with as many as 1400 new homes, 30% of which will be social housing, 20% mid-range housing and 50% freehold rental properties, as well as a wide range of communal services and: 6,000 sq. m. of office space, 2,500 sq. m. of retail space, a bicycle storage room including a bicycle and car-sharing service. The basement of the two towers, will be the "communal" home of all residents. It will host spaces for various shared sports and cultural activities. In addition, through the large transparent atrium and roof garden, the complex will open up to the city, towards the Schipperskwartier district and the new park along the Trekvliet canal. The roof in particular will be a green space where residents can enjoy various outdoor activities, or from which they can view the surrounding landscape. The ensemble with the two towers will form an iconic and harmonious complex thanks to the subtle material and colour variations of the façades. The tall buildings will accommodate offices, housing and services. The basement will be dedicated to retail spaces, a restaurant and, on the ground floor, also co-working facilities. The large portico, which runs along the open sides of the lot, will provide protection from the wind and rain for passers-by or customers passing through.
(Agnese Bifulco)
Images courtesy of Mecanoo
Project Name: The Grace
Location: The Hague, Netherlands
Height: 150 and 180 meters
Design: 2018-2019
Realisation: 2022 - 2025
Client: Movement Real Estate and Van Deursen Group
Architect: Mecanoo, Delft
Structural engineer, installations consultant and building physics consultant: Arup, Amsterdam










