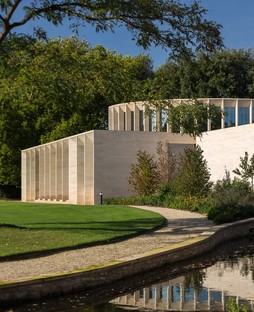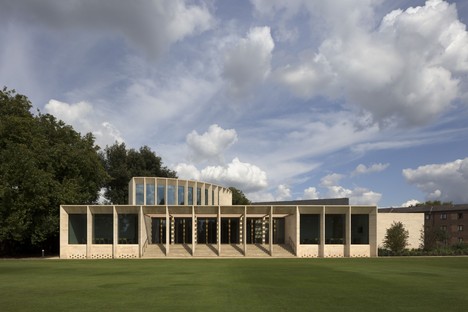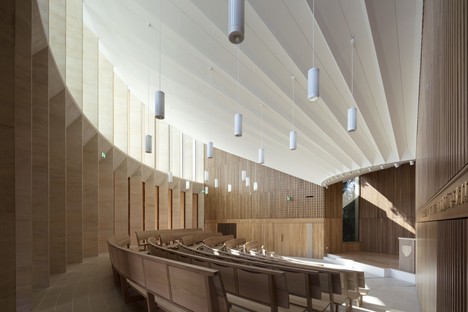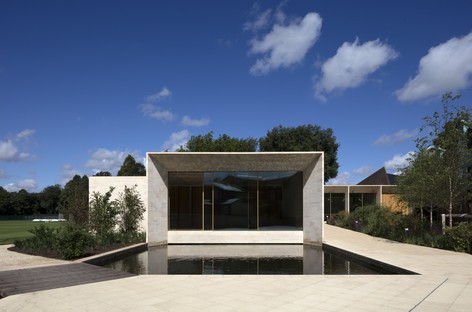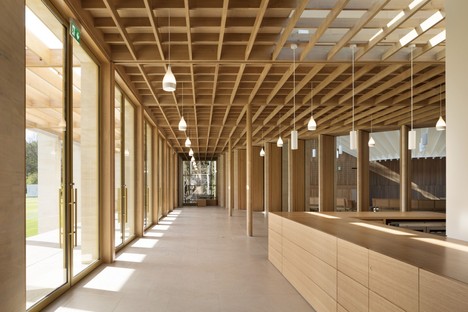14-08-2018
Niall McLaughlin Architects, The Sultan Nazrin Shah Centre, Oxford
Nick Kane, Keith Barnes,
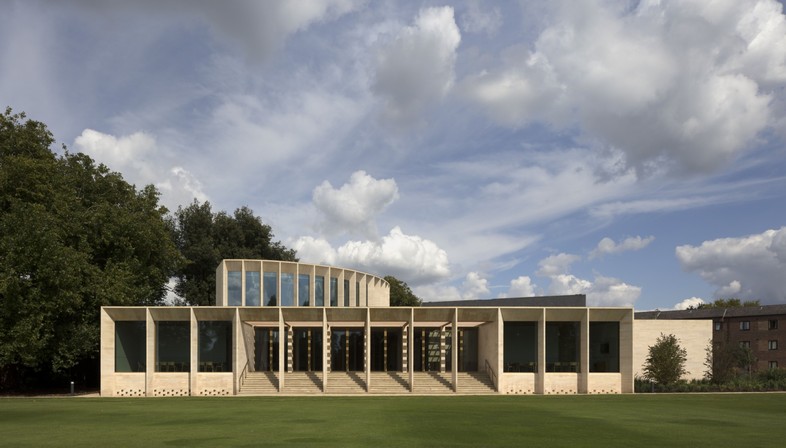
In the city of the dreaming spires, as Matthew Arnold defined Oxford because of the great and harmonious presence of the university buildings, Niall McLaughlin Architects designed a new centre for the university campus of the Worcester College: the Sultan Nazrin Shah Centre. The new centre includes a great theatre, learning spaces, a dance studio and seminar rooms. What really makes it extraordinary, however, is the fact that the project is not limited to a single building, but also involved the enhancement of its green areas. The architects redesigned the open spaces and the areas comprised between the buildings of the centre, those that we have learnt to define “freespaces” following the definition of the 16th International Architecture Exhibition of Biennale di Venezia, curated by Yvonne Farrell and Shelley McNamara.
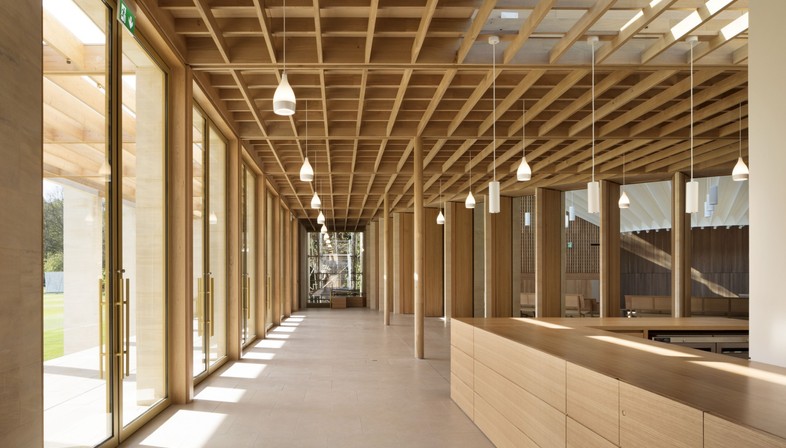
The Sultan Nazrin Shah Centre was realised in the garden of the Worcester College, one of the most famous Oxford colleges. The chosen area is close to the cricket pitch and the lake and is an exceptional green area that represented a true challenge for Niall McLaughlin Architects. It was a hard task, as the architects were requested not only to preserve, but also to enhance the natural context, creating a timeless building, that had no precise style but that could be perceived as an element of the landscape, that had always been there. This is not all: the structure had to be ready as soon as possible, due to the need for new teaching facilities and to show that the project would not damage the natural environment and the trees present in this area.
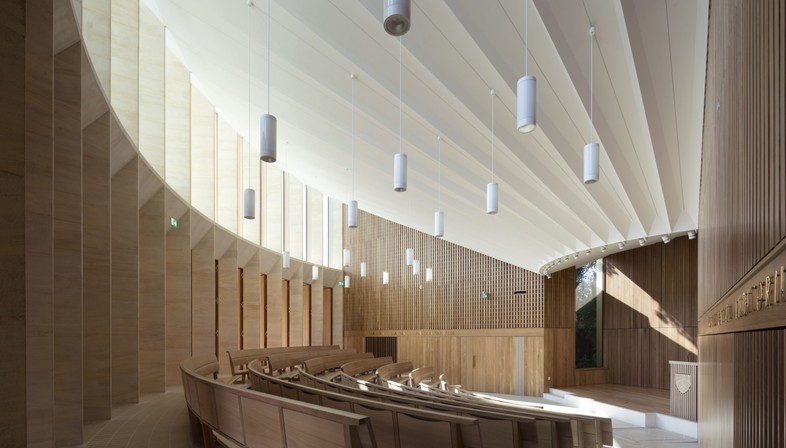
Niall McLaughlin Architects designed an incredibly elegant building, created with amazing skills, that was included among the six finalists of the Riba Stirling Prize. The auditorium and the other environments (learning spaces, dance studios, seminar rooms, technical and service rooms) are all raised on a podium and distributed around a great central foyer. The podium raises the building above the garden, granting importance to the entrance and working as a filter between interiors and exteriors. It is the continuation of the foyer, that becomes a stepped terrace facing the cricket pitch and covered by a pergola, that in turn extends the oak-ceilinged foyer. All the designed environments are wide, tall and rich of natural light. In the theatre, for instance, the light coming from the upper glass windows, framed by the stone volume above the foyer, is directed to the stage by the pleated ceiling. The composition is completed by a side volume comprising the toilets and the dance studio, which works as a connecting element between the new building and the college.
(Agnese Bifulco)
Architect practice: Niall McLaughlin Architects www.niallmclaughlin.com
Date of completion: January 2017
Client company name: Worcester College
Location: Oxford, UK
Consultants
Structural Engineers: Price & Myers
Environmental / M&E Engineers: King Shaw Associates
Quantity Surveyor / Cost Consultant: Gardiner and Theobald
Project Management: Bidwells
Acoustic Engineers: Gillieron Scott Acoustic Design
Landscape Architects: Simon Bagnall
Stone Work: Szerelmey
Hydrological Design: Wallingford Hydro Solutions
Furniture: David Colwell Design
Images courtesy of RIBA, photo by Keith Barnes, Nick Kane.










