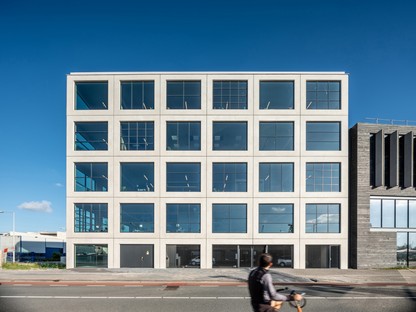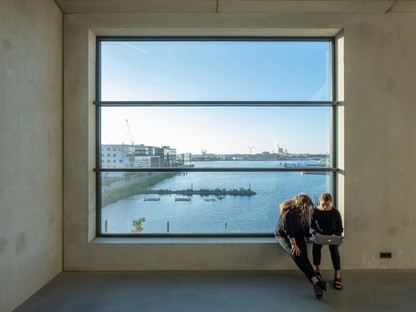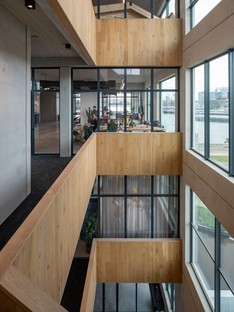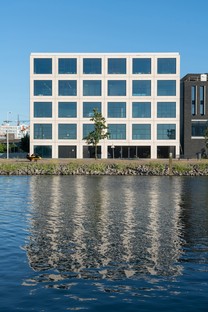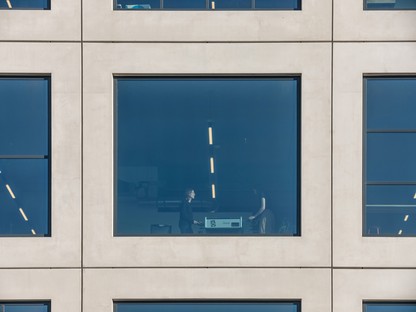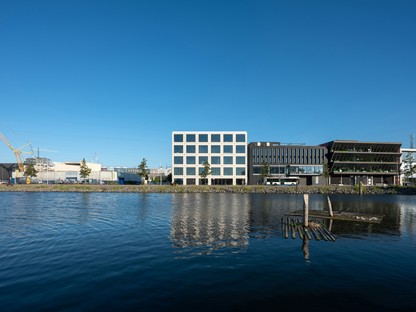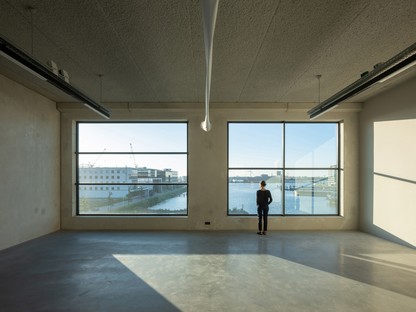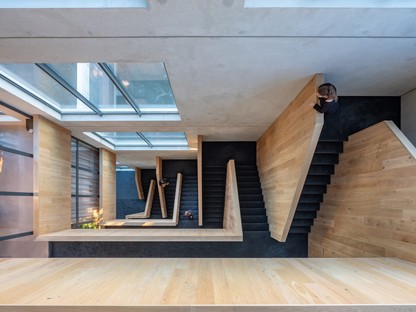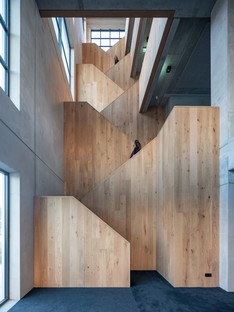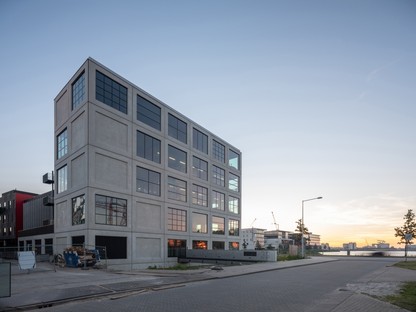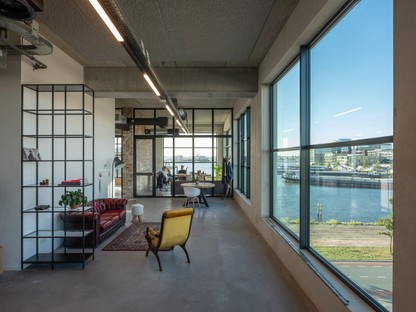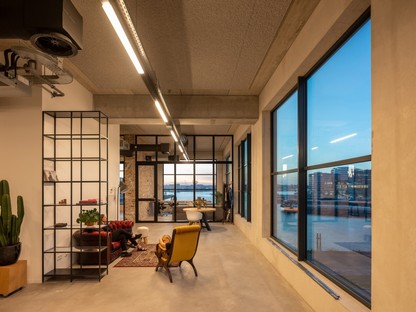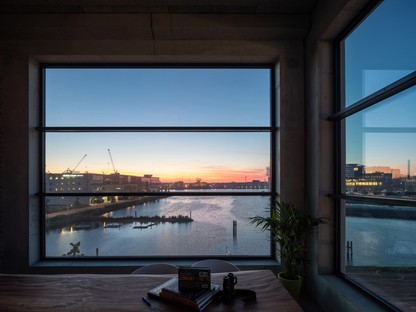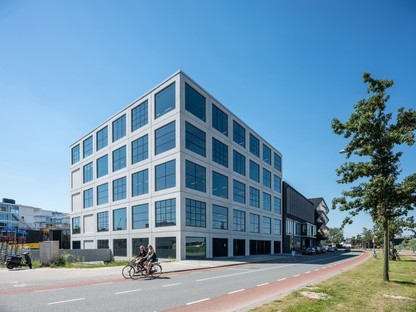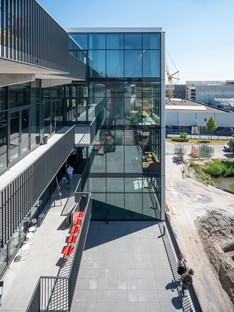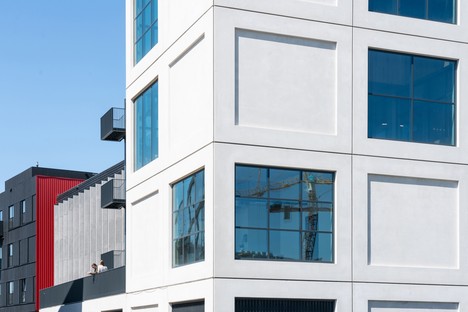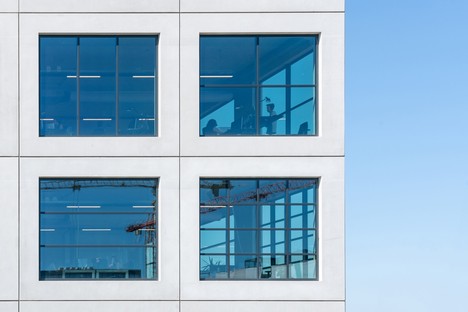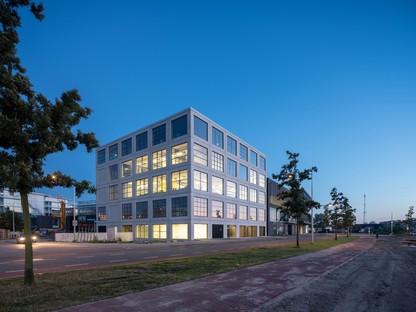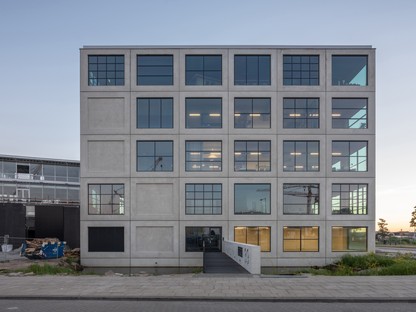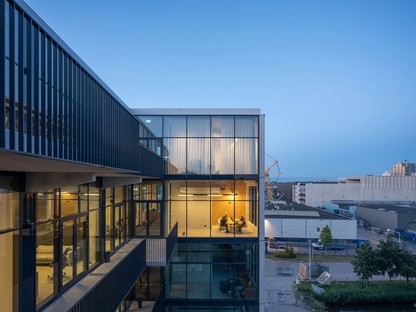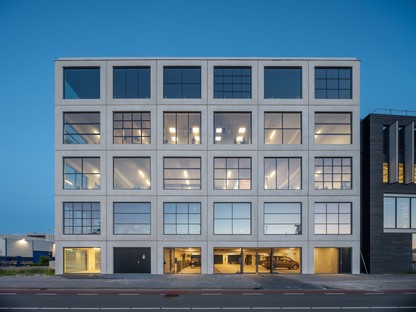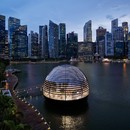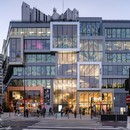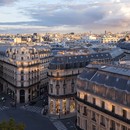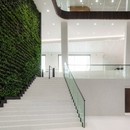
Incubators for ideas, co-working and the diversified "creative" demands of today’s labour market require new spaces and a new way of designing offices and workstations. MVRDV, the architectural studio founded by Winy Maas, Jacob van Rijs and Nathalie de Vries, has come up with an interesting proposal for Amsterdam that addresses the needs of small to mid-sized enterprises.
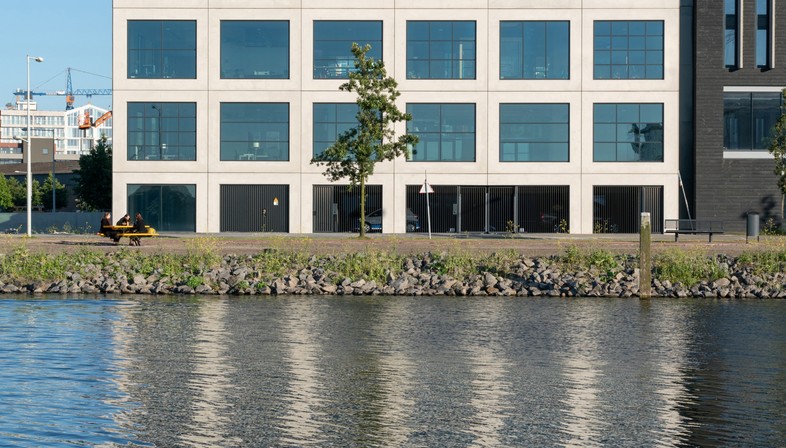
Minervahaven is a historic basin in the port of Amsterdam created in the late 19th century on the south bank of the North Sea Channel. In the past it was used for the production and transportation of lumber due to the nearby presence of a woodworking industry. A drastic drop in port traffic freed up the area and it has now been converted into a new creative centre for the city frequented by artists and designers, its businesses forming a great public attraction.
The building in which MVRDV’s project was implemented is part of a wider-ranging project for redevelopment of the port area. The architects were asked to convert the building to create office space for small to mid-sized enterprises, a type of office much in demand in Amsterdam.
Small to mid-sized enterprises often have difficulty finding appropriate office space in Amsterdam, as in other cities, because of the apparently unrealistic demands expressed by businesses that consider themselves “creative and cultural industries”, entities that reconcile economic value with cultural and social value and make abundant use of the new media. MVRDV’s SALT responds to the needs of these new enterprises, acting as an “incubator for ideas” with large, stimulating spaces in an ideal location and even a parking garage in the same building.
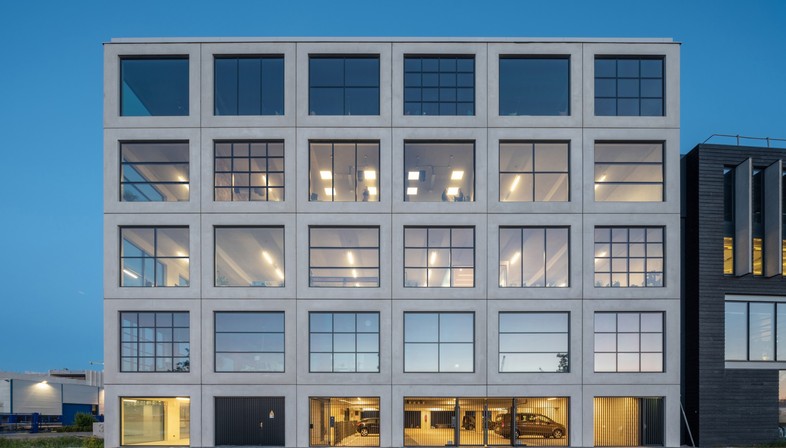
The main façade of the building looks like a perfect cube measuring 30 m x 30 m x 20 m and 5 storeys high, made of reinforced concrete with frames in relief on the walls. The frames create a pattern that lends unity to the design of the façade: all the windows fit into the same 5 x 4 m module, though all with different designs.
Despite its simplicity, the glass and concrete façade looks different to passers-by depending on what point of view or street it is approached from. The different panes of glass are arranged in random order on the basis of the pattern drawn by the concrete frames and alternate with opaque elements.
Inside the building, small offices of high quality with a unique identity respond to demand among creative enterprises for large empty spaces such as lofts, flexible floor plans that can be adapted to meet new requirements or contingent needs. The technological installations are left in view, not concealed by false ceilings, as are all the materials, like concrete, steel and aluminium, all visible in their bare simplicity.
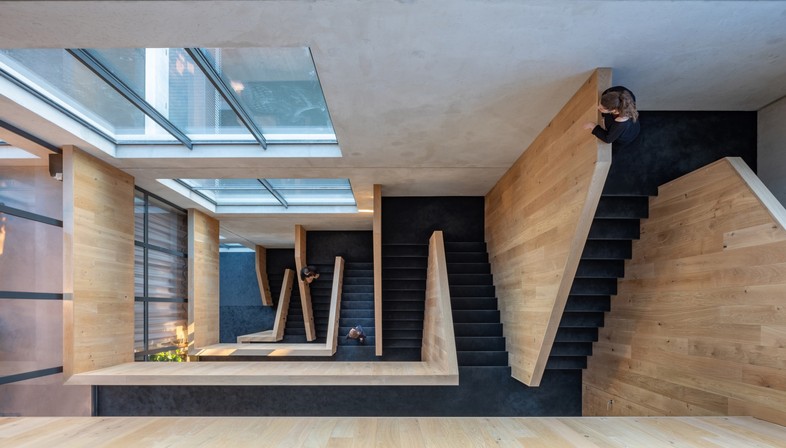
A roof garden at the building’s southern façade provides a social gathering space for all, while vertical links between different levels are provided by a sculptural cascading staircase in the full height lobby.
(Agnese Bifulco)
All images (c) Ossip van Duivenbode
Location: Amsterdam, The Netherlands
Client: NIC Building Ambitions
Programme: 3,700 m2 offices and parking
Architect: MVRDV, Principal in Charge: Jacob van Rijs
Design Team: Gijs Rikken with Guido Boeters, Arjen Ketting, Ivo Hoppers and Victor Perez Equiluz
Copyright: MVRDV 2018 – (Winy Maas, Jacob van Rijs, Nathalie de Vries) www.mvrdv.nl
Partners
Project managers: Firmus Vastgoed and Bulters & Bulters
Contractor: Barten Groep
Structural Engineer: Ikaabee
MEP Engineer: Denned
MEP advisor: Hamel Regeltechniek
Images: DPI.nl










