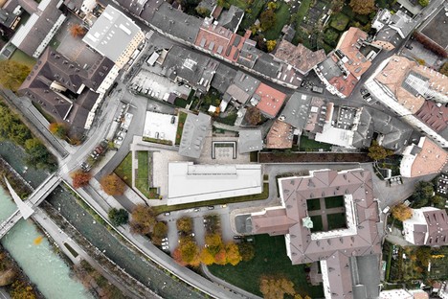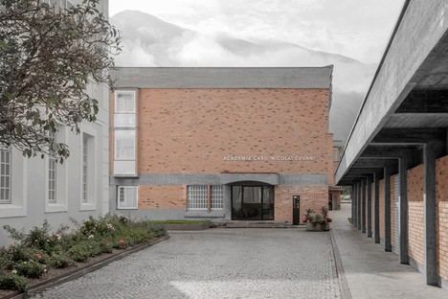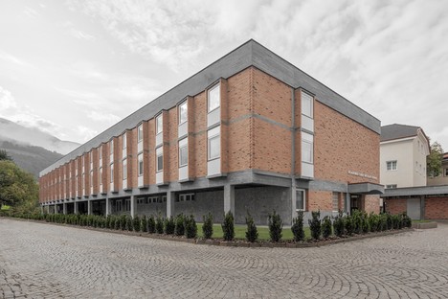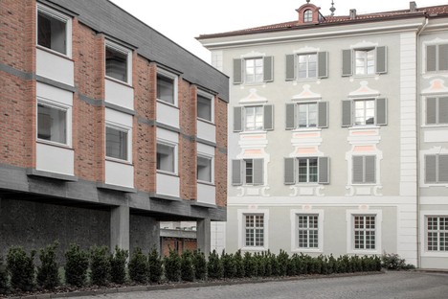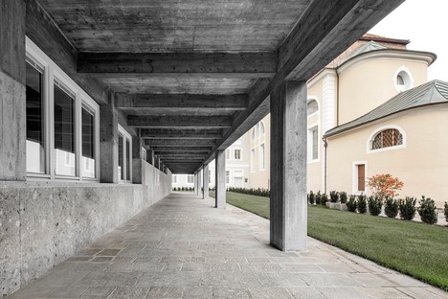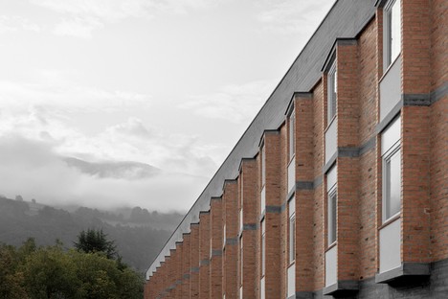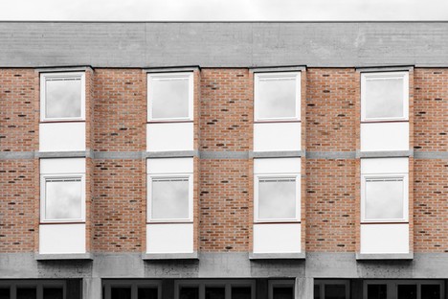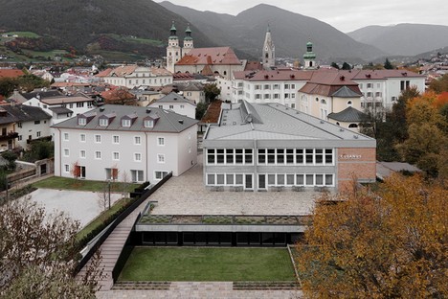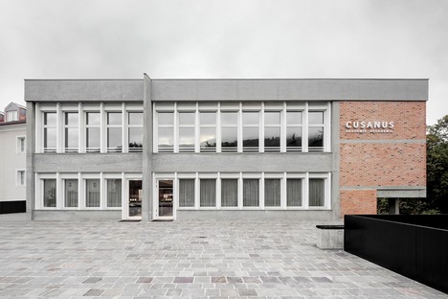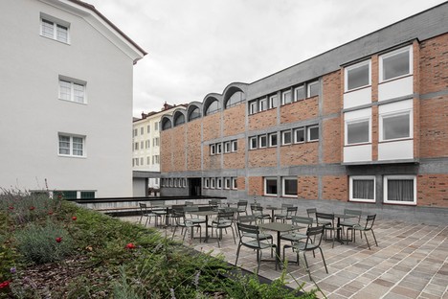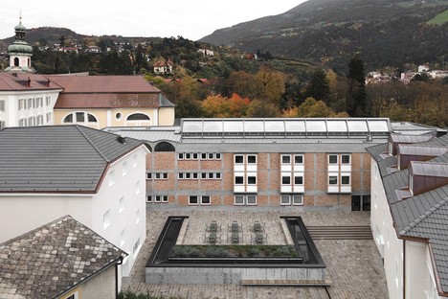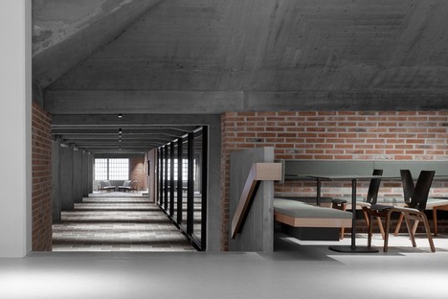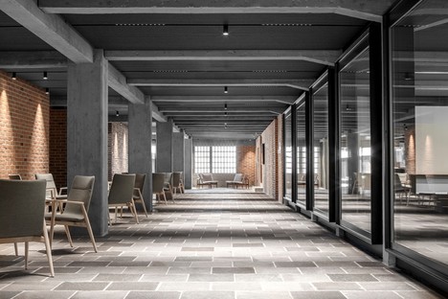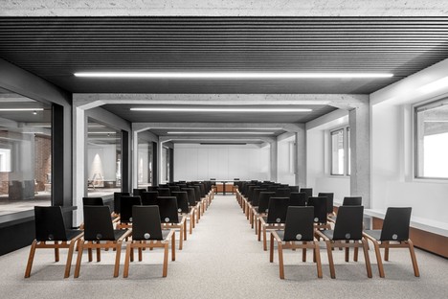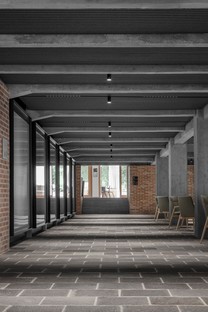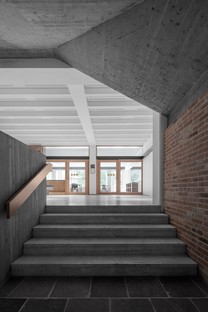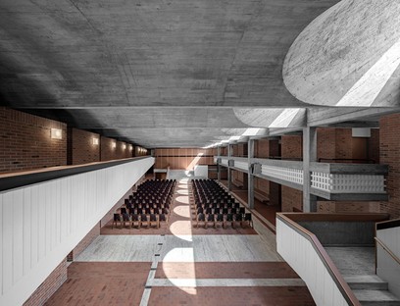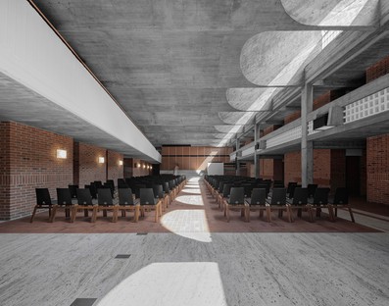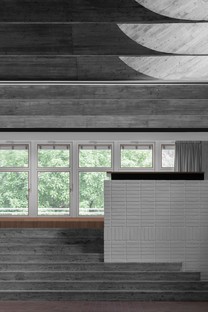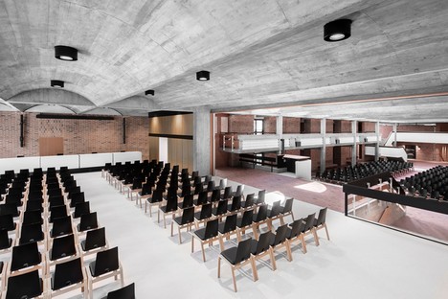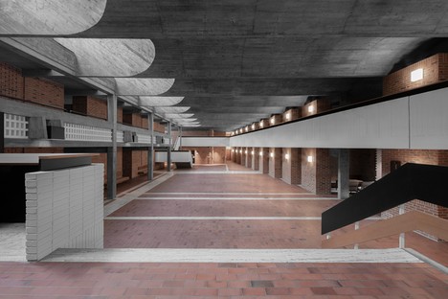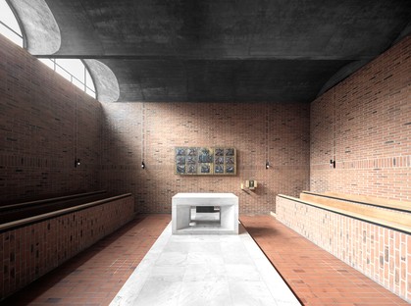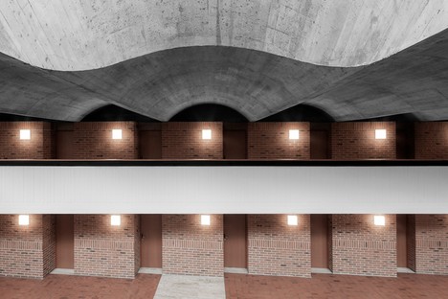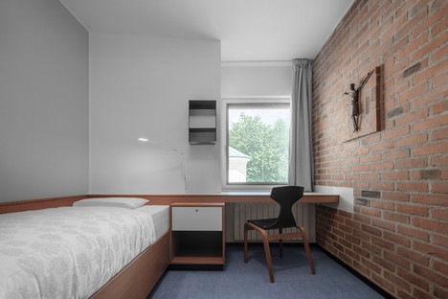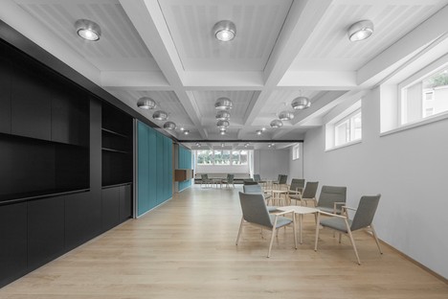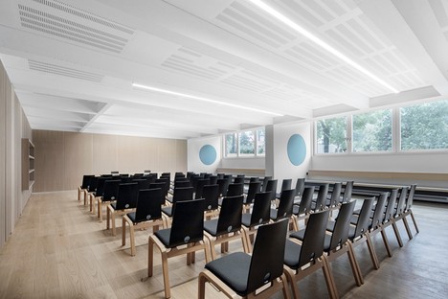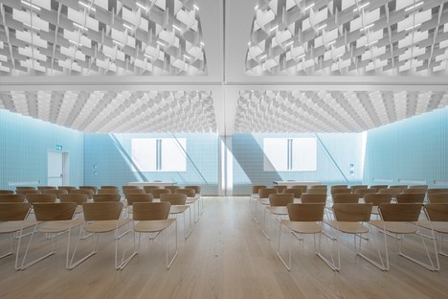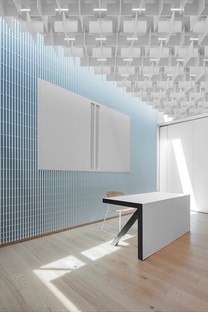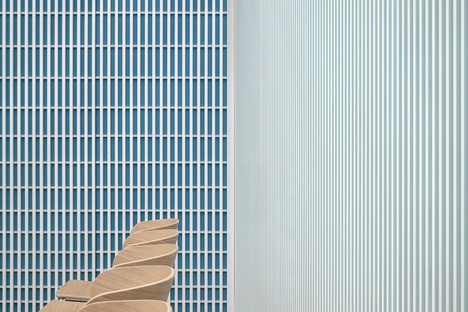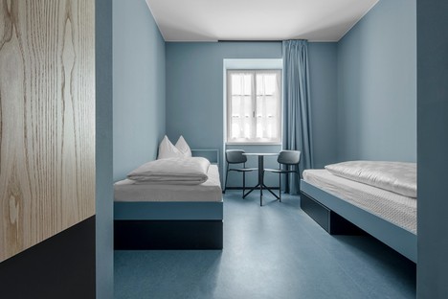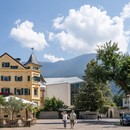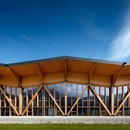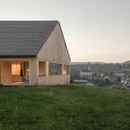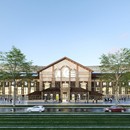30-03-2021
MoDusArchitects’ Renovation and expansion of Accademia Cusanus: Structures, Surfaces and Light
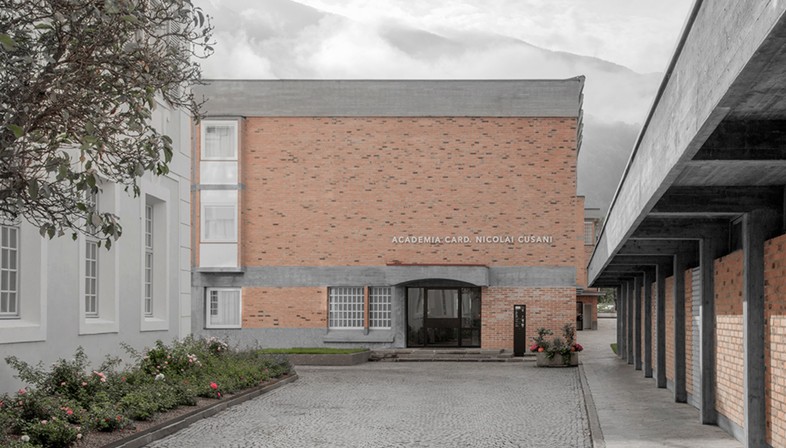
Accademia Cusanus in Bressanone (Bolzano, Italy) is a complex made up of three buildings (Paul Norz Haus, Mühlhaus, and Haupthaus) on the Isarco River, located in the eastern part of the town in the region of Alto Adige. The institute is named after prominent fifteenth-century cardinal and theologian Nikolaus Cusanus, who came into contact with Leon Battista Alberti. MoDusArchitects were appointed to renovate and expand the complex following a design competition held in 2017, asked to come up with a measured project that would leave the three existing buildings unaltered and create a new public space uniting the entire academic complex.
The project developed by architects Matteo Scagnol and Sandy Attia, founders of MoDusArchitects, began with in-depth study of the existing constructions permitting them to obtain valuable information, including copious documentation about the Haupthaus, the main building in the complex, designed by well-known local architect Othmar Barth (1927-2010) and opened in 1962. The Haupthaus initially met with a mixed reception among the public, but over the years it has become one of Bressanone’s most important landmarks, and it is now considered the architect’s masterpiece, the first modern building to be protected as part of the architectural and artistic heritage of the Province of Bolzano.
Architect Matteo Scagnol says of the Haupthaus, “This building has been our master, a treasure trove of sage architectural solutions, of refined details and measured geometric patterns ; a muse in the skilful orchestration of natural light and in the use of few materials; a guide to concision, simplicity and propriety: exemplary of true beauty, or rather ‘concinnitas’ in Latin”.
MoDusArchitects addressed the major challenge of completing the project with a series of mimetic interventions as well as addition of clearly new parts, giving form to a heterogeneous but interconnected complex of seminar spaces for advanced education and hospitality: a construction balancing old and new, contemporary yet timeless, interacting with the city. The architectural heart of the complex is a double-height space with bare concrete vaults on the first floor of the Haupthaus, while the two most significant, explicit features of the new design are on the building’s ground floor and semi-underground basement level. On the ground floor, the architects have created a new north-south axis forming a landscape dotted with new functions, such as a coffee shop, an entrance area and informal seating areas: an architectural solution that does not betray the logic behind the existing construction, but makes the building more welcoming as a whole. On the semi-basement level, a former private clubhouse has been converted into a series of seminar rooms becoming contiguous with a big new conference hall, lit up from above by a U-shaped skylight. The architects also fit a new core containing vertical links into the construction, providing a functional link between Barth’s Haupthaus , the historic ancillary buildings, and the buried lower level added by MoDusArchitects.
(Agnese Bifulco)
Images courtesy of MoDusArchitects, photo by Gustav Willeit
Project Name: Cusanus Academy
Location: Via del Seminario 2, Bressanone (Bolzano, Italy)
Architect: MoDusArchitects (Sandy Attia, Matteo Scagnol)
Project Team: Giorgio Cappellato, Miriam Pozzoli, Lavinia Antichi, Laura Spezzoni, Anna Valandro
Client: Kardinal Nikolaus Cusanus Akademie
Competition: 2017
Design Phase: 2018
Costruction Phase: 2019 - 2020
Completion: September 2020
GFA: Haupthaus (3.640 sqm) + Paul Norz Haus (1.240 sqm) + Mühlhaus (5120 sqm) + underground addition (625 sqm)
Structural Engineer: Roberto Ricci Maccarini (3M Engineering Srl)
Mechanical Engineer: Michele Carlini (Studio Tecnico Ing. M.Carlini)
Safety Engineer: Riccardo Mora (3M Engineering Srl)
Lighting Consultant: Alexa von Lutz (Von Lutz Studio Associato)
Acoustics: Christina Niederstätter (Archacustica)
Geology Consultant: Michael Jesacher (Jesacher Geologiebüro)v General Contractor: CarronBau srl
Site Work and Excavation: Beton Eisack srl
Windows: Wolf Fenster SPA
Wooden Carpentry: Martini Luciano Snc
Lighting: Xal GmbH, BEGA Leuchten KG
Restoration: Marson Srl
Custom-Built Furniture Haupthaus: Kofler Srl
Custom-Built Furniture / Paul Norz / Haus/Muhlhaus: Resch Möbel GMBH
Kitchen Supplier: Winkler Gastro Solution
Standard Furnishings: Trias Ohg
Audio-Video Equipment: ACS Data System
Signage: Serima Srl
Landscaping Kiener Gärtnerei & Gartenbau
Photographer: © Gustav Willeit










