- Home
- Tag
- Gustav willeit
Tag Gustav Willeit
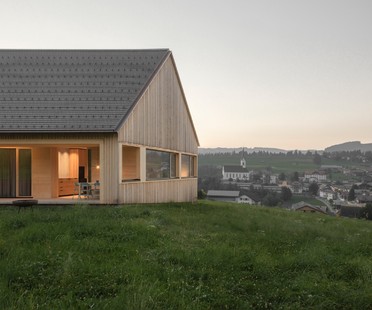
26-10-2022
Bernardo Bader Architects Wälder-House Andelsbuch
In Austria, in Andelsbuch in the Bregenz forest, Bregenzerwald, a residence designed by Bernardo Bader Architects has recently been completed. Starting from research on typical houses in the region, on the local topography and on the landscape, the architects created a project that, in its simplicity, represents an added value for the site and will be able to satisfy the needs of its inhabitants in the long term.
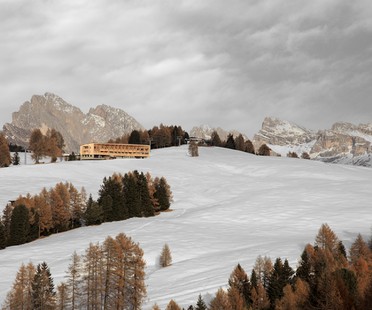
11-02-2022
MoDusArchitects: Icaro Hotel in Castelrotto, Bolzano
Tradition, art and architecture come together in the renovation and expansion of Icaro Hotel in Castelrotto, at the foot of the Dolomites. MoDusArchitects writes another page in the history of architecture in South Tyrol.
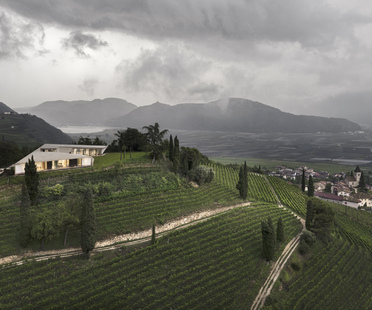
04-11-2021
Kastelaz Hof designed by Peter Pichler Architecture
The Peter Pichler Architecture studio has designed a residence which has been conceived and lives in deep symbiosis with its site. Kastelaz Hof is a contemporary solution inserted in a natural context of great value, in the charming town of Termeno in South Tyrol, from which the forms and materiality of the residence take inspiration.
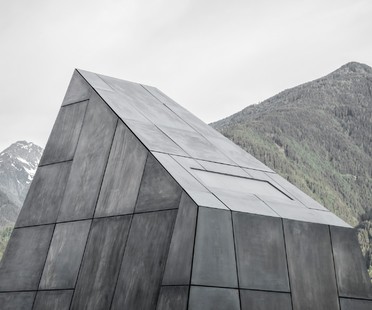
02-04-2021
The 17th Premio Architettura Città di Oderzo award
The 17th edition of the Premio Architettura Città di Oderzo or PAO award, presented since 1997 to promote quality architecture with a special focus on the territory of the Italian regions of the Veneto, Trentino Alto Adige and Friuli Venezia Giulia, is drawing to a close. The judges have looked at 111 submissions in three sections and announced the ten finalists, from which the winner of the 2021 edition will be selected in the month of April.
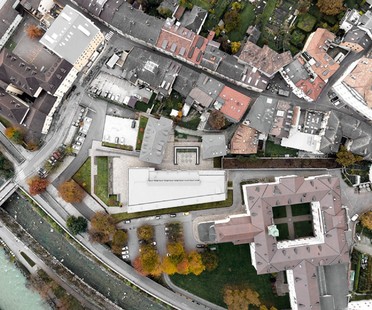
30-03-2021
MoDusArchitects’ Renovation and expansion of Accademia Cusanus: Structures, Surfaces and Light
Following a design competition held in 2017, MoDusArchitects was appointed to renovate and expand Accademia Cusanus in Bressanone, Italy. The architects were asked to come up with a measured project that would leave the three existing buildings unaltered and create a new public space uniting the entire academic complex.
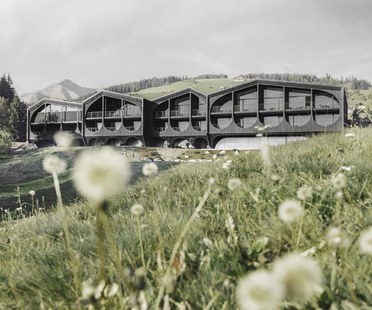
24-12-2020
Hotel Milla Montis, a sustainable landmark
The architecture firm of Peter Pichler designed the recently opened Hotel Milla Montis in Maranza, South Tyrol. Architecture inspired by the local vernacular, by the majestic Dolomites landscape, and using locally sourced materials so guests can enjoy a holiday with low environmental impact.
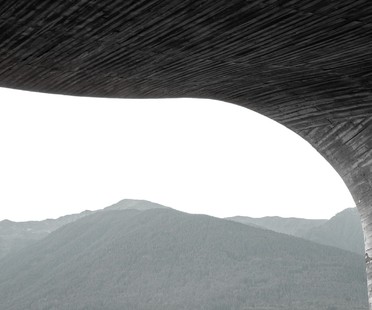
24-07-2020
MoDusArchitects Mobility, Architecture and Landscape in infrastructure design
MoDusArchitects planned the expansion of the Bressanone-Varna ring road, including a sculptural new portal forming the gateway to the city of Bressanone, in the province of Bolzano. MoDusArchitects’ project reduces the volume of traffic at street level by creating an alternative route composed of interconnected roads which are largely underground, offering a model that might be replicated in similar projects in many other small towns.
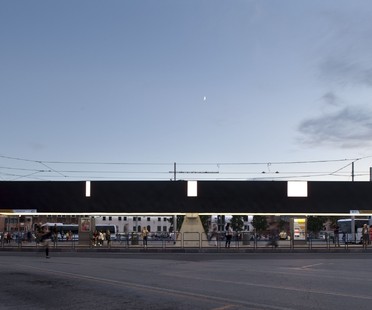
23-11-2018
Map Studio named Italian Architect with Orizzontale as Young Talent of Italian Architecture in 2018
Francesco Magnani and Traudy Pelzel’s Map Studio has been named Italian Architect of 2018 for the Tramway Terminal project in Venice, while the Orizzontale collective has been awarded the Prize for Young Talent in Italian Architecture for its 8 ½ Project in Rome.


















