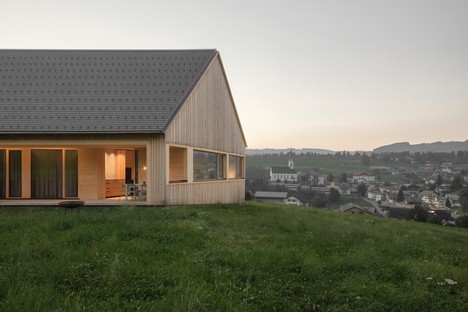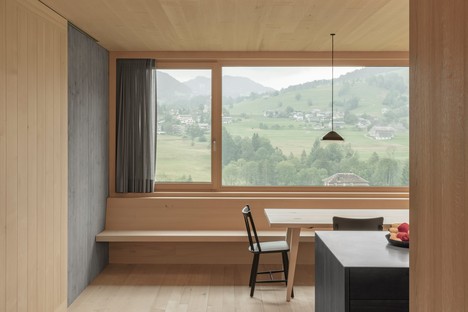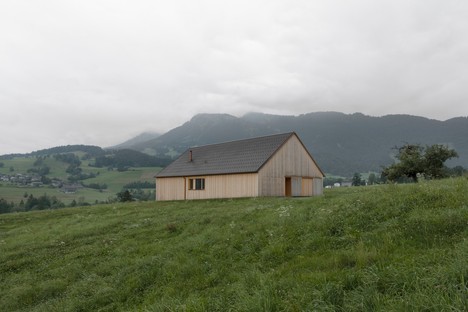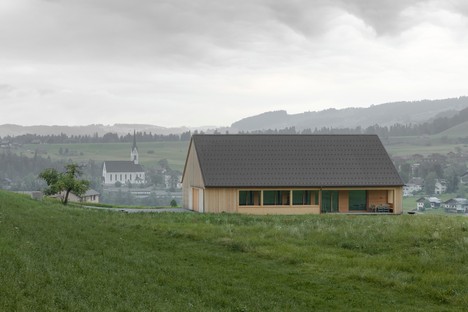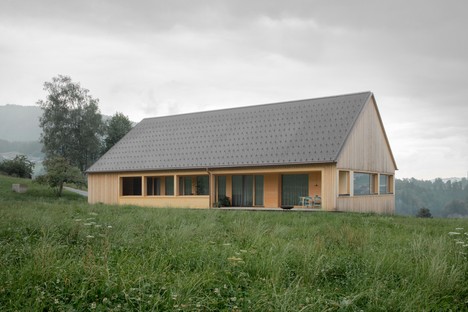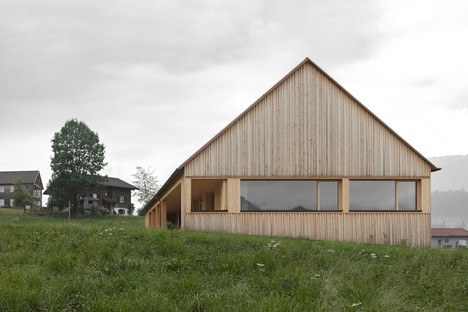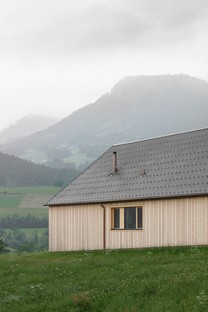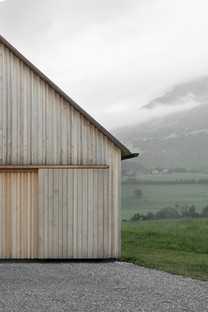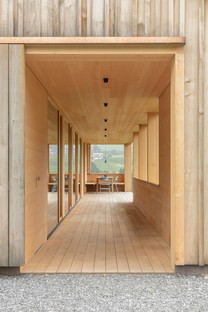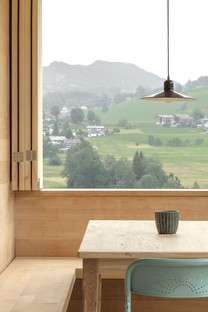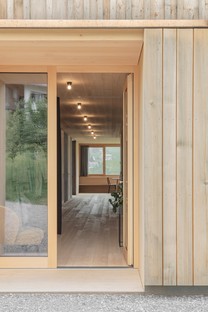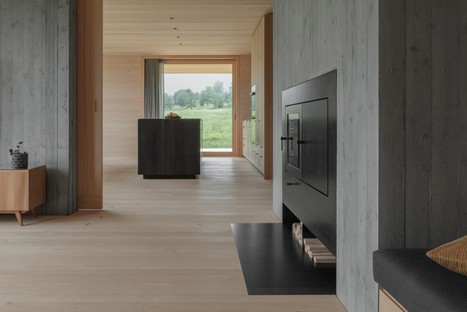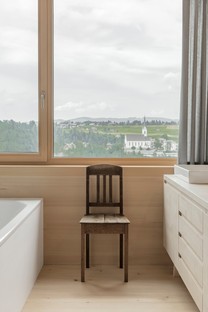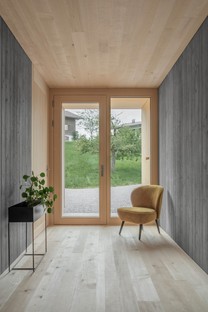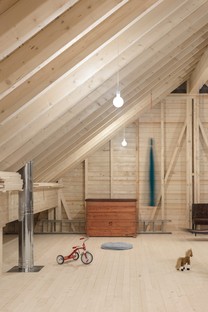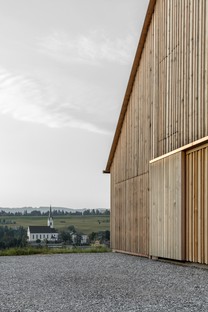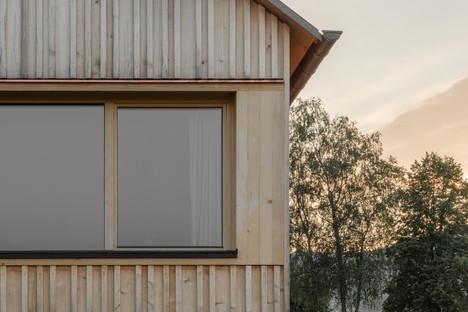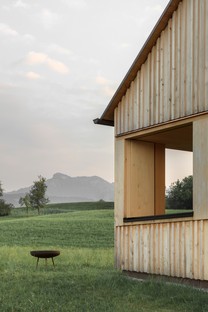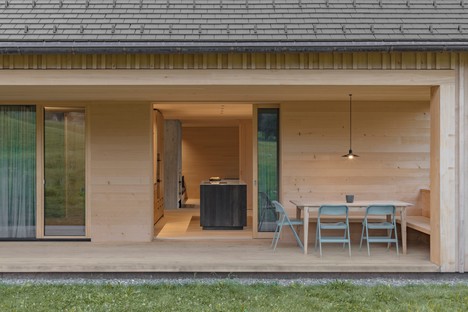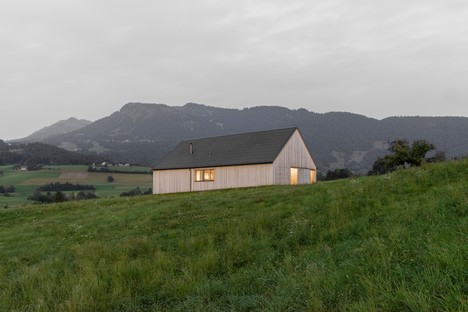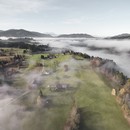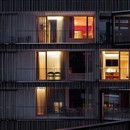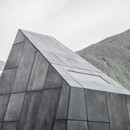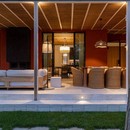26-10-2022
Bernardo Bader Architects Wälder-House Andelsbuch
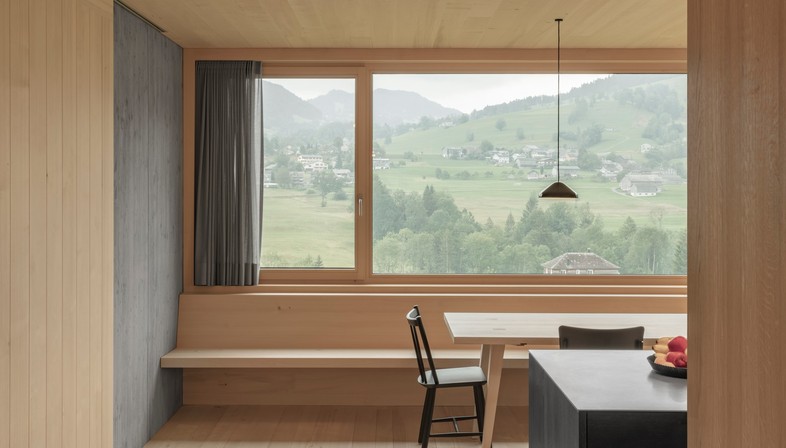
The Bernardo Bader Architects studio recently presented the "Wälder-House", a residence completed in 2022 in Andelsbuch in Austria’s Bregenzerwald region. The project is the result of a careful and in-depth research on the typical houses in the region. In fact, the architects examined the possibility of achieving quality of living and contemporary comfort, working with a type of residence compatible with the landscape of the Bregenz Forest. The research therefore focused on the recovery of a type of typical housing, the so-called Bregenzerwälderhaus, very common in the area and with great potential. Large buildings with gable roofs that bring together, in the same volume, the residential spaces and those dedicated to the work of a farm.
Like the traditional Bregenzerwälderhaus, the new house designed by Bernardo Bader Architects weaves a deep relationship with the surrounding landscape and with the topography of the site. The house has no basement, an element present in typical buildings, which the architects preferred to eliminate to keep interventions on the ground to a minimum, instead providing a large attic. The house is accessed via a small entrance porch at the front. The internal distribution is based on a large central corridor, developing along the entire length of the residential volume and onto which the different rooms open, finally ending in the kitchen and living room.
The architects have also incorporated a particular and characteristic element of the "Bregenzerwälderhaus" in their design, the so-called "schopf": a veranda-like porch built on the sunny eaves side of the residential part of the house. The schopf is a versatile space integrated into the framework of the house structure and used in different ways throughout the year. The deliberate simplicity of the building, the result of a careful and patient research, proves to be an important added value rooted in the local typology, in the topography of the site and of the landscape, to obtain an architecture that will be able to satisfy the needs of its inhabitants in the long term.
(Agnese Bifulco)
Images courtesy of Bernardo Bader Architects, photos by Gustav Willeit
Credits and Facts
Construction task: residence
Client: private; AT-6866 Andelsbuch
Construction time: Sept. 2020 – January 2022
Architecture: bernardo bader architects, PL Carmen Wurz
Constr. management: Jürgen Haller, Mellau
Carpenter: Holzbau Hirschbühl, Riefensberg
Photos: Gustav Willeit, La Villa
Areas: 158 m² main usable area, 245 m² ancillary space; 394 m² gross floor area
Volume: 1,888 m³ cubature










