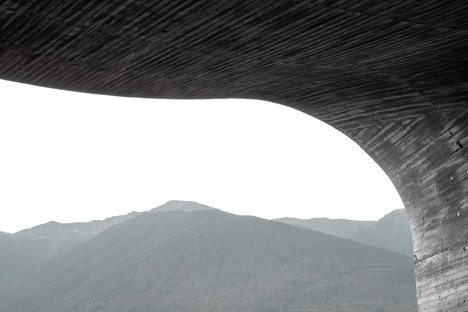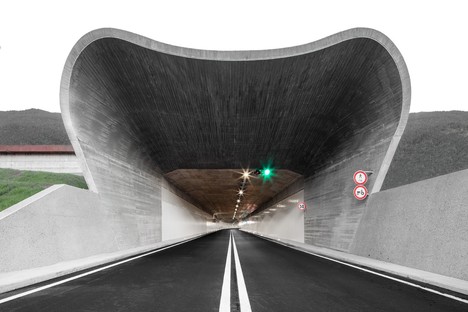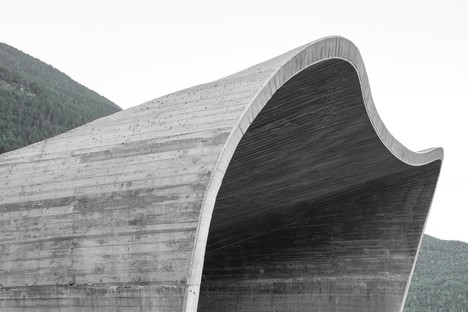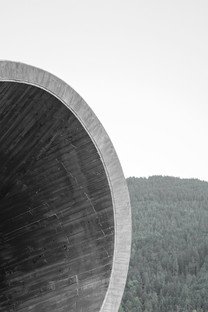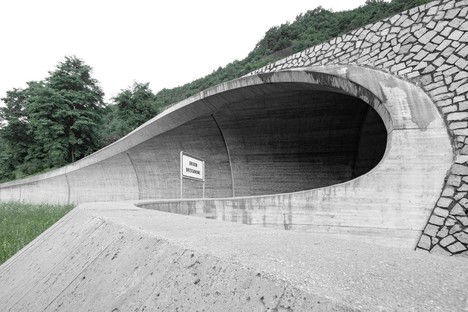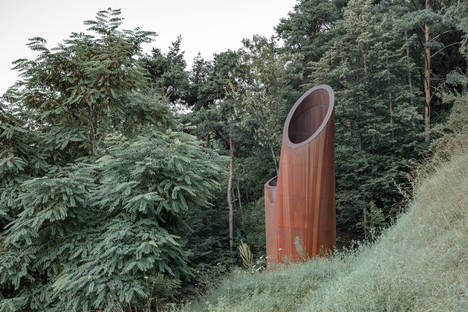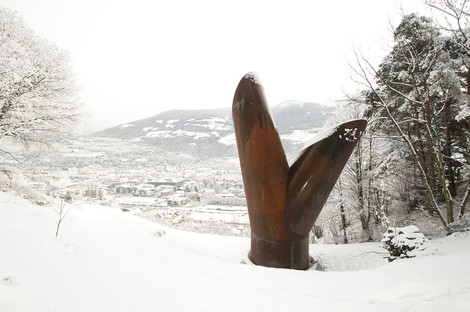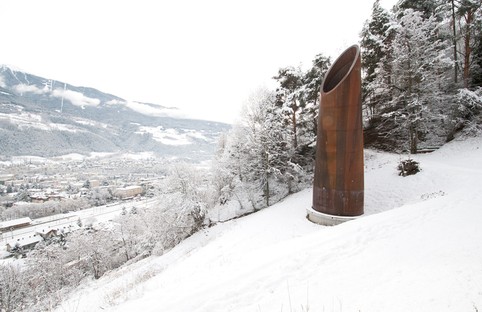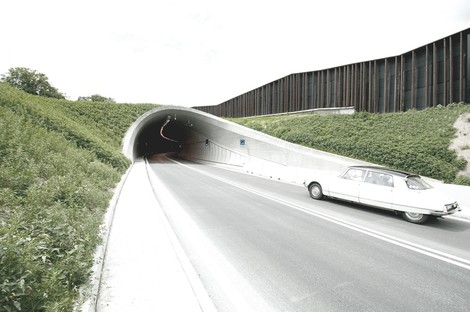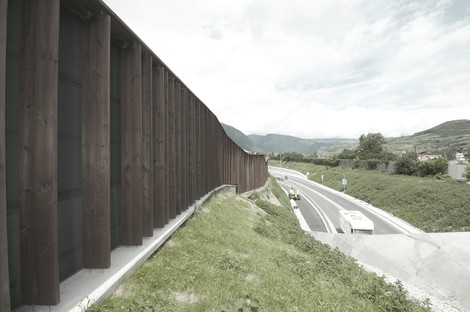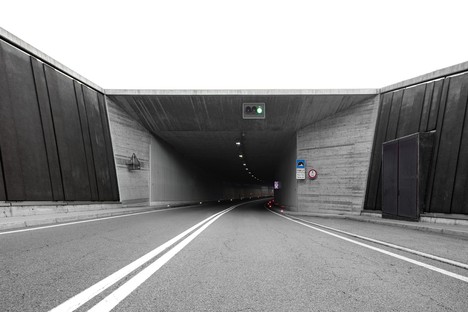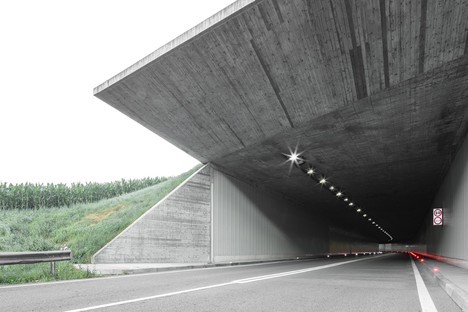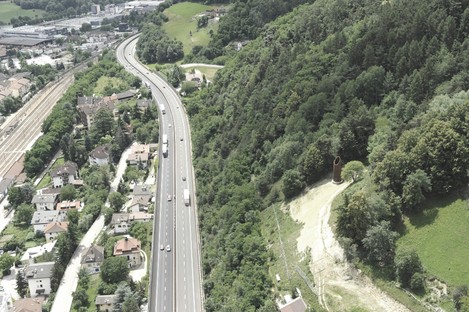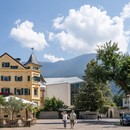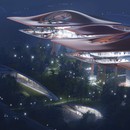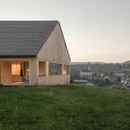24-07-2020
MoDusArchitects Mobility, Architecture and Landscape in infrastructure design
Gustav Willeit, Leonhard Angerer,
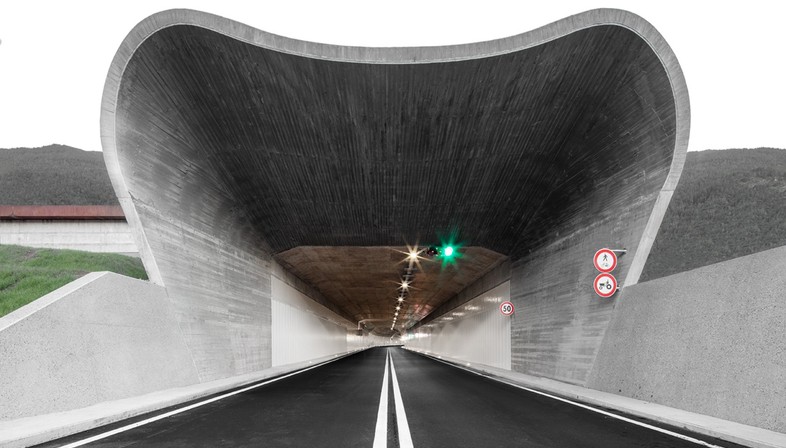
A new portal with a sculptural opening and sinuous shape completes the recent expansion of the Bressanone-Varna Ring Road in the province of Bolzano, providing a new gateway to the city centre of Bressanone. MoDusArchitects’ project offers a good example of infrastructure that abandons a strictly technical or functional vocabulary to fit harmoniously into the landscape.
Inaugurated in 2012, the Bressanone-Varna Ring Road is now being expanded with the addition of another 8 km. The first 5 km, already completed, bypass the city centre of Bressanone to reach the north of Varna, while the final 3 km stretch is due to be completed in 2025. The purpose of the infrastructure project is to reduce pollution levels and motor vehicle traffic at street level by creating an alternative route composed of interconnecting roads which are primarily underground on the edge of the city, facilitating access to the industrial area on its southern side.
Architect Sandy Attia, who co-founded MoDusArchitects with Matteo Scagnol, comments on the project: “Civil engineering projects offer a unique opportunity to bring together the different scales and at times jarring specificities of infrastructure, landscape, architecture and urban decorum". Matteo Scagnol adds that “The role architects play in large infrastructural projects has been increasingly marginalized over the past few decades in Italy” despite the presence of urgent and important challenges due to the presence of a significant historical heritage stratified over time and fragile natural resources in need of protection.
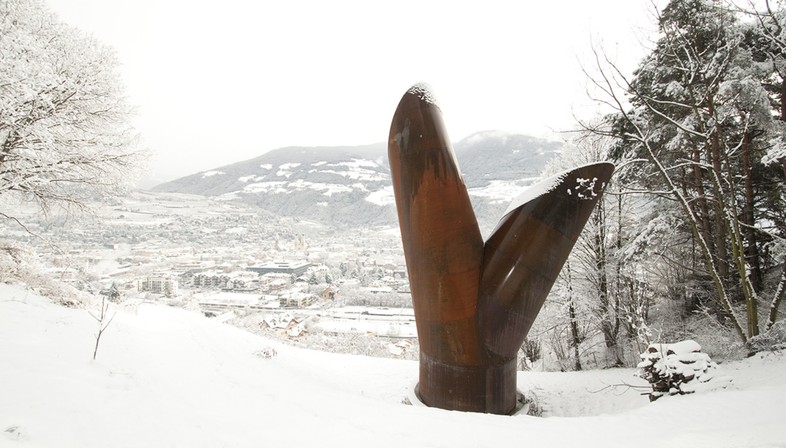
MoDusArchitects’ project fits new forms into the traditional vocabulary of infrastructure projects, becoming a model for small towns needing to respond to similar problems with mobility and conservation of their heritage and identity. The architects identified three key principles governing the design of the technical elements (tunnel portals, retaining walls, acoustic barriers, service substations, mechanical structures, ventilation chimneys and signage) which had to be provided over the entire length of the infrastructure. Firstly, the design of above-ground elements with reduced environmental impact and high technical quality also had to express architectural quality. Secondly, both the above-ground and underground elements were designed taking into account the relief and particular features of the land, and therefore on the basis of a homogeneous approach which was not merely technical and functional. Lastly, the architects implemented a continuous solution, considered part of a single project and context, for the two segments in Bressanone and Varna. In technical terms, this approach meant a strong focus on reducing noise emissions and coming up with new solutions to environmental challenges; at the same time, the portals designed by the architects become expressive figures emerging out of the buried, unseen road structure, architectural elements mediating with urban stratification at the intersection of landscape, infrastructure and mobility.
(Agnese Bifulco)
Images courtesy of MoDusArchitects - photo by: (01-06, 11, 12) ©Gustav Willeit, (07, 09,10) ©Leonhard Angerer, (12) ©MoDusArchitects, (13) © courtesy of ing. Mario Valdemarin.
CREDITS
Project name: Central Juncture of Bressanone-Varna Ring Road
Location: Bressanone (Bolzano, Italy)
Architect: MoDusArchitects (Sandy Attia, Matteo Scagnol)
Client: Department of Infrastructure and Mobility of the Autonomous Province of Bolzano
Design phase: 2015—2017
Construction phase: 2017—2020
Completion: end of June 2020
Civil and Structural engineering, Construction management: ing. Mario Valdemarin
Engineering team: engineer Mario Valdemarin, engineer Dieter Schölzhorn, EUT Energie und Umwelttechnik GmbH, Bergmeister GmbH, Geoconsulting Int.
Underground and geotechnical consultant: engineer Mario Valdemarin, engineer Dieter Schölzhorn
Geological consultant: geolist Alfred Psenner, geologist Icilio Starni
Technological systems consultant: Studio Tema Srl (expert Mattia Betti)
Project manager: Provincia Autonoma di Bolzano, Dr. Umberto Simone, engineer
General Contractor: PAC S.p.A in ATI with Wipptaler Bau AG and Beton Eisack GmbH
Length: 500m (central juncture tunnel); 5km (completed ring road); 8km (full length of the ring road)
Materials: exposed concrete, Leca-beton (structural light concrete with Leca expanded clay aggregates), cor-ten steel, larch wood










