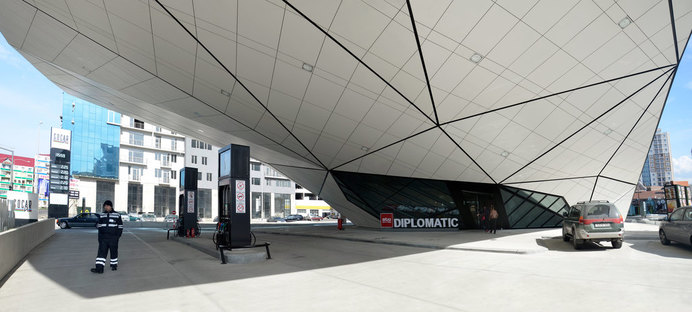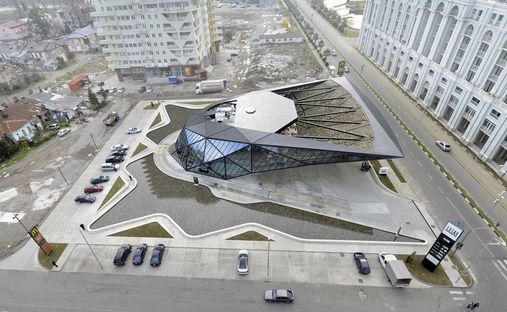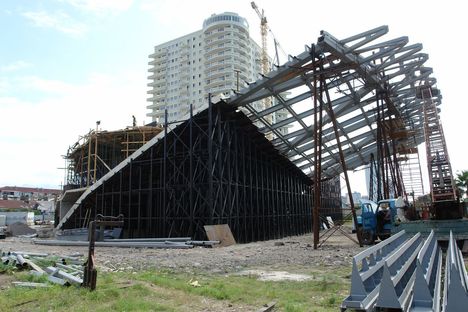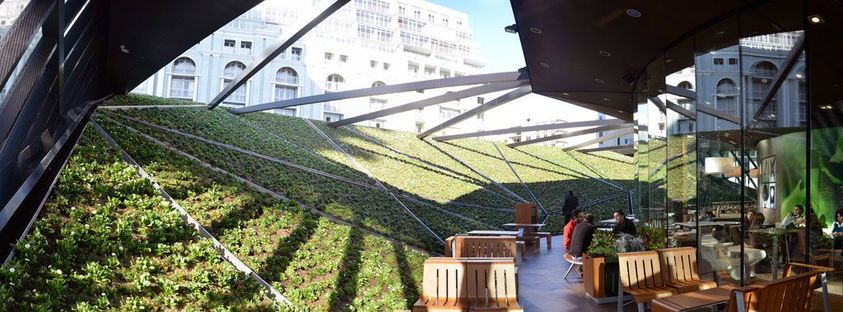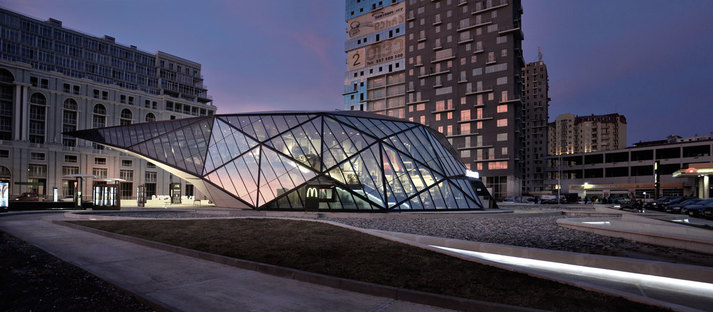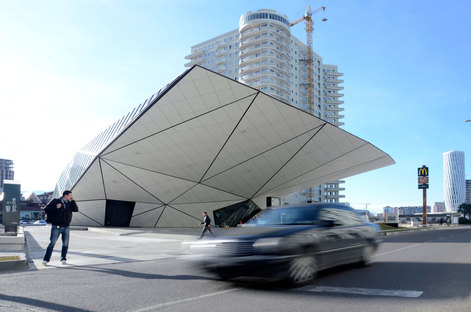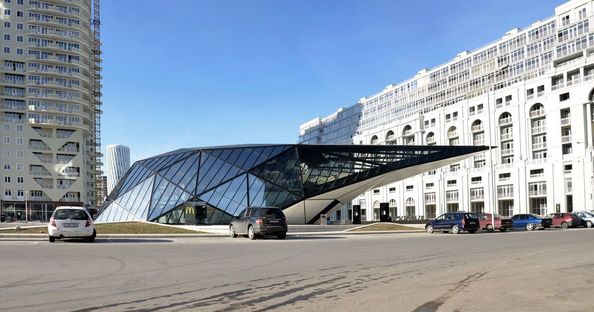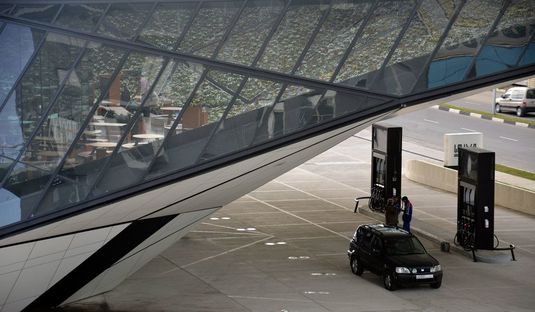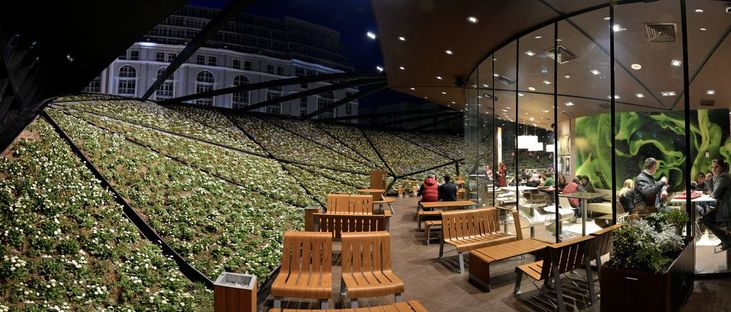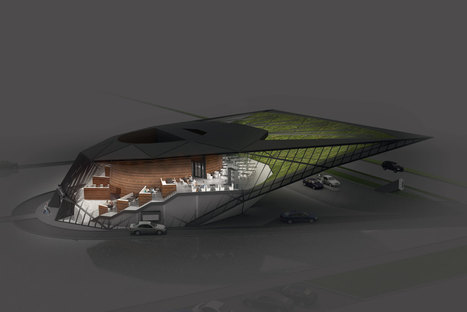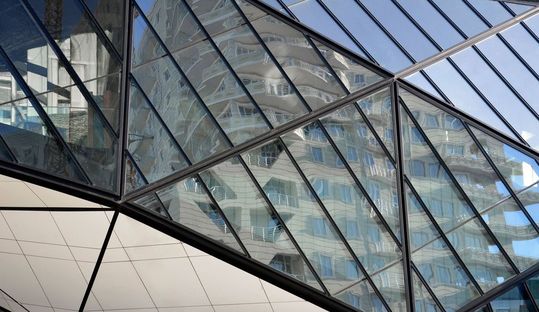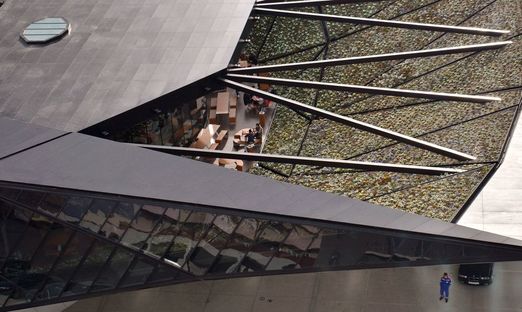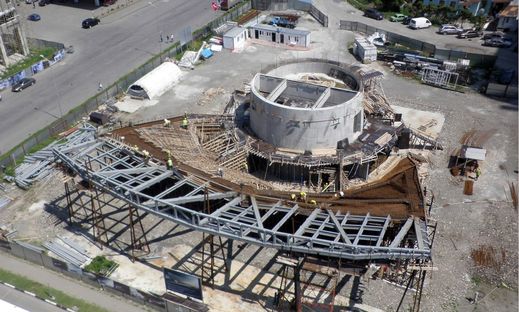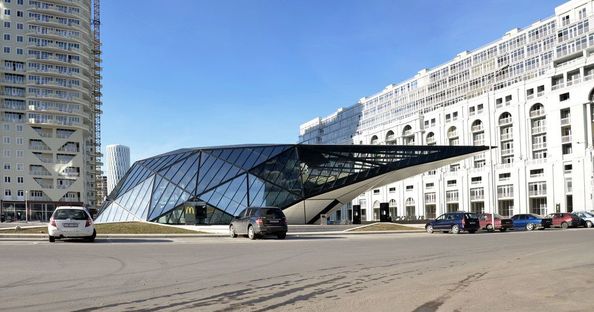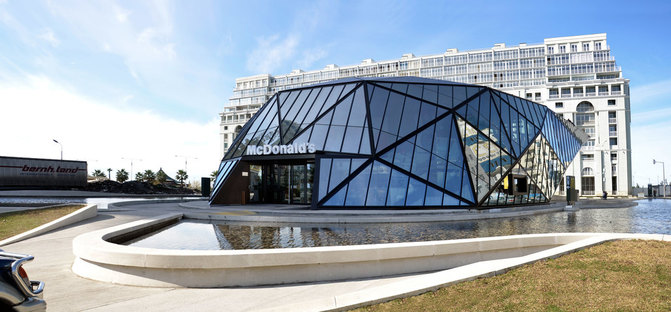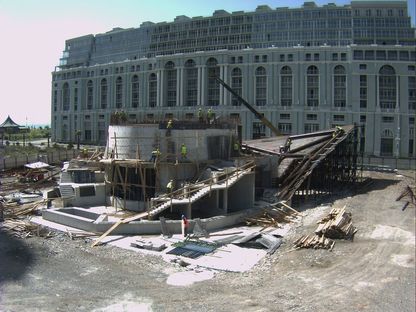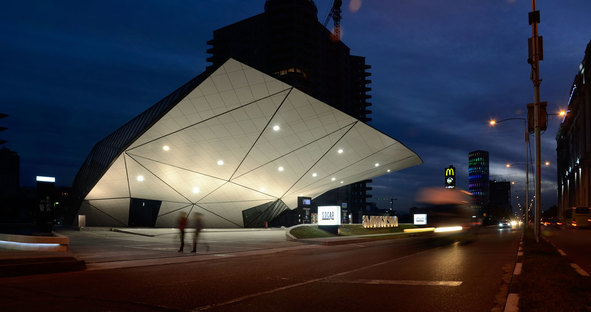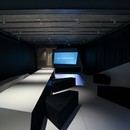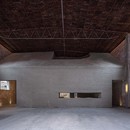30-10-2013
Khmaladze: Service station and McDonalds in Batumi (Georgia)
Giorgi Khmaladze (Khmaladze Architects),
© Giorgi Khmaladze,
Georgia,
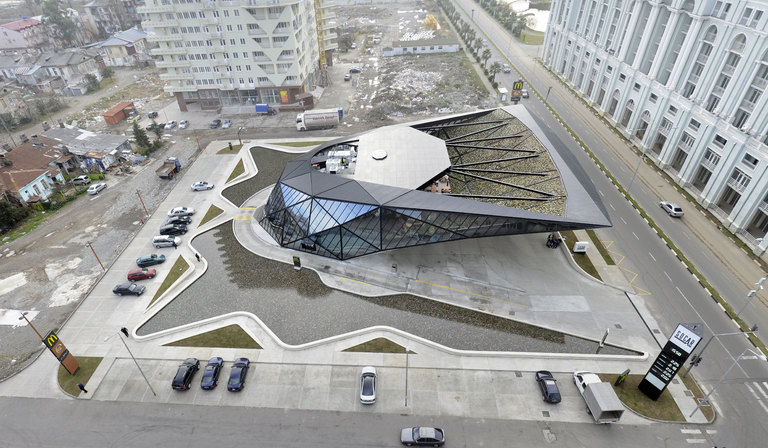 Young Georgian architect Giorgi Khmaladze won a special mention in the second Next Landmark international architecture contest, promoted by Floornature for his attractive structure designed to become an urban landmark in a newly developed area on the waterfront of Batumi, Georgia’s best-known seaside resort town.
Young Georgian architect Giorgi Khmaladze won a special mention in the second Next Landmark international architecture contest, promoted by Floornature for his attractive structure designed to become an urban landmark in a newly developed area on the waterfront of Batumi, Georgia’s best-known seaside resort town.The proportions and dimensions of the building depend on the features of its location. Built in a large square which serves as an important crossroads for traffic and a key public place for the local people, the construction combines two service functions in a single small building, leaving a large amount of free land around it. The fountains and parking spots at the sides leave plenty of open space around the structure so that its slender contemporary forms may be admired from all four sides, as is appropriate to an urban landmark.
A metal grid supports a dramatically overhanging roof anchored to the building’s concrete core by girders. The ground floor of the building contains technical premises serving both businesses, while the upper level contains the restaurant. Special care has been taken to integrate the two. The petrol pump is perceived as separate from the restaurant thanks to a platform roof, a single surface of laminate panels sheltering the parked cars in its lower part. The upper part contains a big indoor garden which may be seen from the restaurant. Thus the patio screens out noise from the street, while, as the architect says, the plants act as an “ecological barrier” to vehicle emissions.
Once we get past the ground floor entrance, wide stairways to the upper level revolve around the structure’s circular core, freeing up space on the intermediate levels for use by the restaurant. The glass side surfaces and open patio not only ensure that the plants get enough light but offer customers views over the city: in a visual dialogue which prevents the effect of isolation and separation from its surroundings that only too often gives buildings an inhospitable feel.
The glass panels around the outside allow the building to mirror the landscape around it by day, practically eliminating its physical presence behind views of the city. By night, its transparency makes it a city landmark and reference point, like a lighthouse. At any time of day Batumi is present in the project, and the work is incorporated into the city to become a living part of it.
Mara Corradi
Design: Giorgi Khmaladze (Khmaladze Architects)
Client: Socar
Location: Batumi (Georgia)
Structural design: Capiteli
Outdoor lighting design: Erco
Total gross surface area: 1200 m2
Lot size: 5000 m2
Project start date: 2010
Completion of work: 2013
Concrete structure with metal frame
Guardian SunGuard low E glass and stratified glass
Covered with Fundermax compact laminate panels
Ceramic floor
Franke kitchen
Photos: © Giorgi Khmaladze
www.khmaladze.ge










