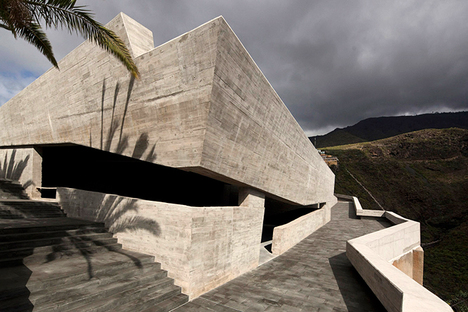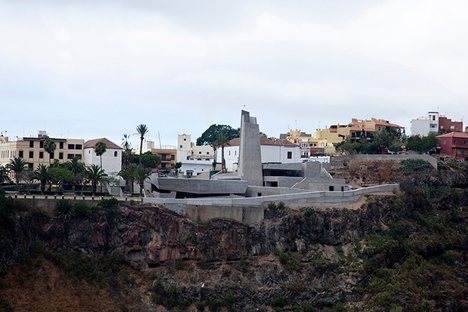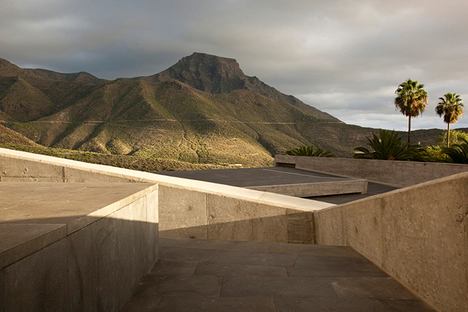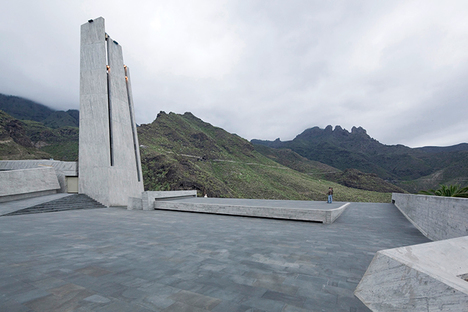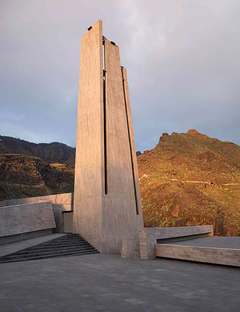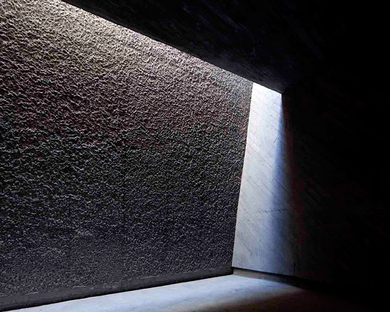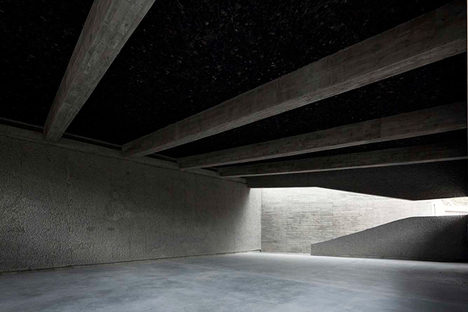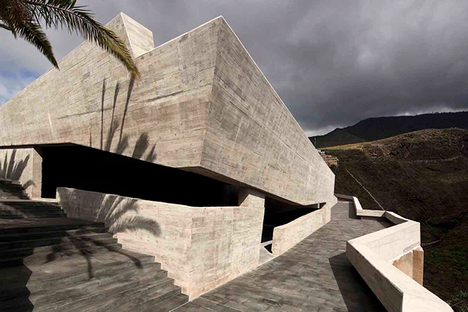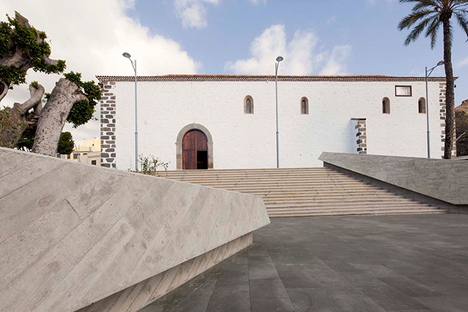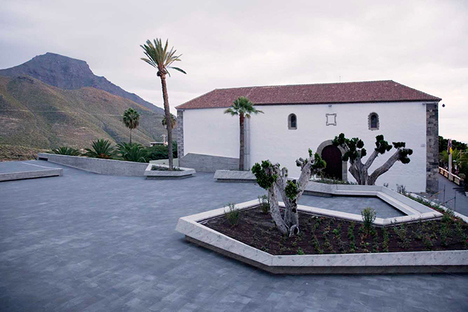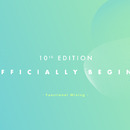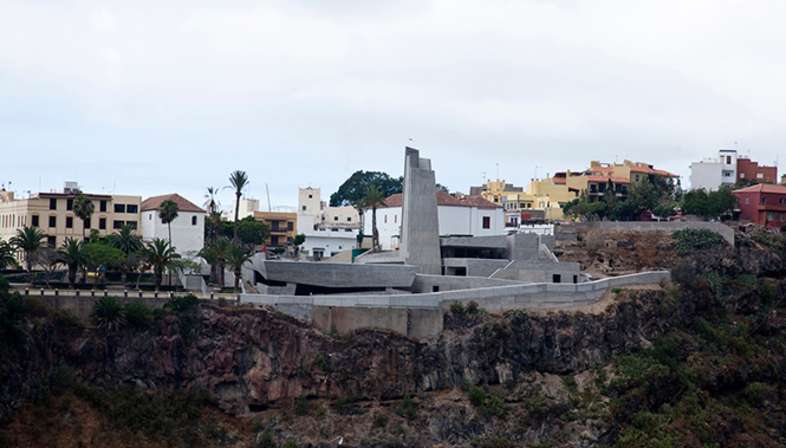 Architect Fernando Menis won the 2006 design competition with his plan to expand the sacred art museum and the plaza before it in Adeje, an important tourist destination in Tenerife. The project was selected as a finalist in the 7th Public Urban Space European Award 2012 and has won two WAF Awards, in the categories: New and Old Project of the Year and Director’s Award.
Architect Fernando Menis won the 2006 design competition with his plan to expand the sacred art museum and the plaza before it in Adeje, an important tourist destination in Tenerife. The project was selected as a finalist in the 7th Public Urban Space European Award 2012 and has won two WAF Awards, in the categories: New and Old Project of the Year and Director’s Award.The evocative but difficult natural setting is dominated by the Barranco del Infierno, a deep canyon and a luxuriant green nature reserve. Exploiting the orography of the land and drawing his inspiration from agricultural terraces, Fernando Menis has doubled the size of the existing plaza and come up with a unified project which blends the new premises of the sacred art museum with the plaza, creating a permanent stage for performances and for enjoying the view over the Barranco del Infierno.
The entrance to the museum is in the plaza itself; the architect exploits the differences in level below it to design display spaces on different levels as well as a number of municipal offices. His architectural solution establishes a direct visual relationship between the building and the natural landscape.
(Agnese Bifulco)
Design: Fernando Menis Architectes
Location: Adeje, Tenerife, Spain
Images: Simona Rota
www.menis.es
www.worldarchitecturefestival.com










