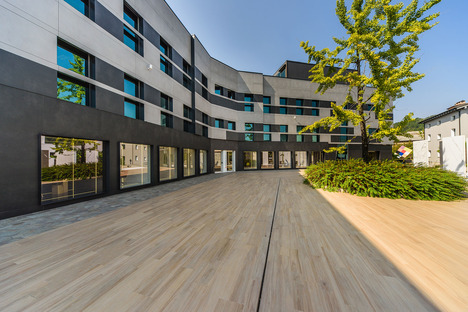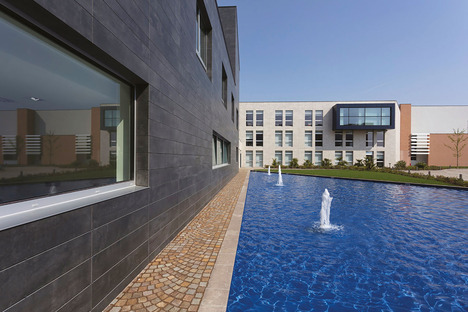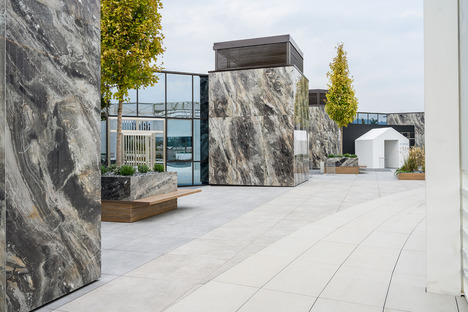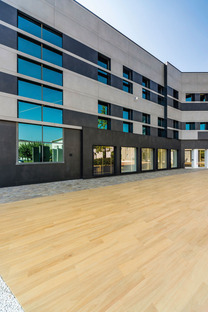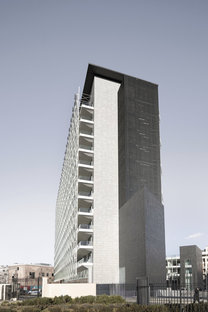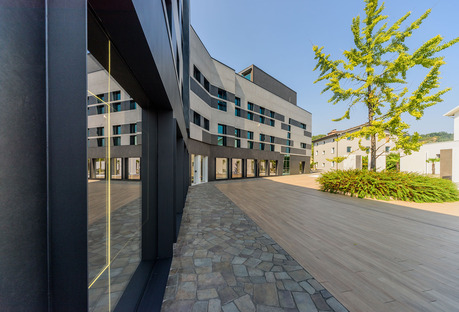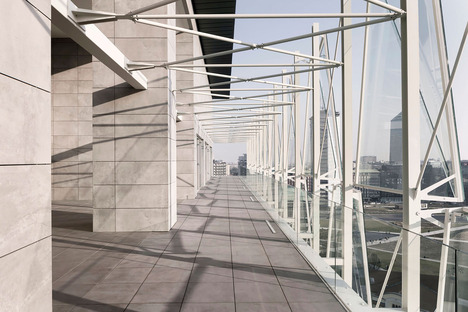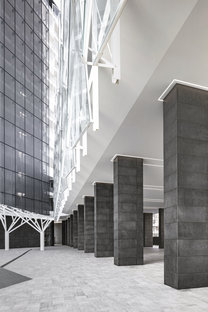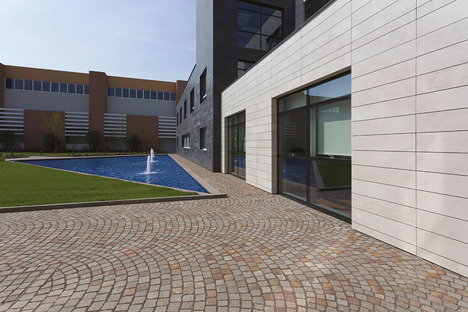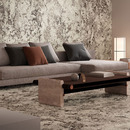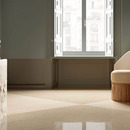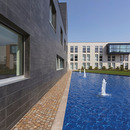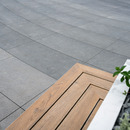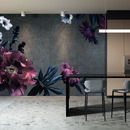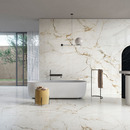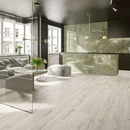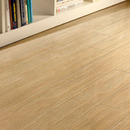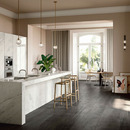29-09-2020
Efficiency and beauty: Granitech ventilated façades on new and renovated buildings
Ristrutturazione, Public Buildings, Condos,
rivestimenti, Green Architecture,
Grandi formati, Refurbishment, ventilated façades, ventilated facades, Granitech,
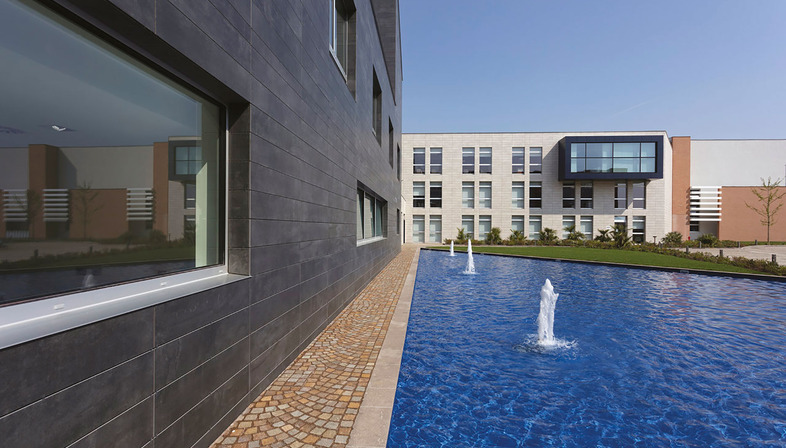
The value attributed to a building’s outer façade is clear in the history of architecture. Frequent changes have seen the façade treated first as a simple load-bearing component, then as a decorative element, and finally as an independent solution in its own right, either interacting with its natural and urban surroundings or standing out from them entirely.
The façade may have a direct, consequential relationship with the building’s interiors or go beyond the dichotomy with them, as in the Modernist Movement.
In all cases, the expressive value of the façade is undeniable, as an architectural element of great prominence which must be preserved to lengthen the lifespan of the building as a whole.
The ventilated wall, a multi-layered construction solution appropriate for both new and renovated buildings, serves the specific purpose of protecting the building against adverse atmospheric and environmental conditions and the inevitable wear caused by time.
At the same time, precisely by virtue of its aesthetic and expressive function, the outer cladding of a building is the ideal place for using porcelain, a material particularly well-suited to the construction of ventilated façades.
The properties of porcelain that make it ideal for ventilated walls are its light weight and outstanding performance in terms of dilatation, absorption, corrosion and resistance, as well as low maintenance.
The variety of colours and effects that have been created with high-tech ceramics in recent years offers further added value, permitting a vast choice for easy combination with other architectural elements.
Granitech is the brand name of the technical division of the Iris Ceramica Group, a world leader in the production, distribution and design of top quality ceramic products for architectural projects of various kinds.
With a team of highly qualified professionals at customers’ disposal to guide architects, builders and users step by step, since the year 2000 Granitech has been a "single interlocutor and direct consultant for the application of dry porcelain laying systems" for both ventilated façades and raised floors.
Granitech has implemented numerous projects over the years, drawing on the know-how and quality of the Iris Ceramica Group’s quality porcelain slabs and maxi-slabs.
Recent examples include a housing development in Lucera (Ariostea ceramic slabs), Urban UP Gruppo Unipol’s De Castillia 23 project in Milan (Fiandre Architectural Surfaces, featuring innovative ACTIVE Clean Air and Antibacterial Ceramic™ technology), a residential habitat in Merano (Porcelaingres), and Magnoberta Distillery in Casale Monferrato (FMG Fabbrica Marmi e Graniti).
The benefits offered by Granitech ventilated façades in place of traditional walls also include insulation and energy efficiency.
Insulation is the result of a construction technique that creates a ventilation gap between the wall and the outer cladding, creating a "stack effect triggering effective natural ventilation (hence the term ventilated façade)". This offers a series of important benefits year round, eliminating heat and humidity and providing thermal and acoustic insulation for improved living comfort.
Energy efficiency is a result of the fact that ventilated walls reduce the building’s heat load in summer while retaining heat in winter.
This performance is obtained thanks to a combination of factors: natural ventilation in the gap, plus the action of the insulating layer and reflection of the sun’s rays by the porcelain cladding.
More important benefits include prevention of the risk of cracking and detachment of the cladding from the walls, elimination of surface condensation due to the ventilation gap, and the possibility of performing any necessary repair work on a single tile or creating compartments to house technical installations and ducts.
Marco Privato










