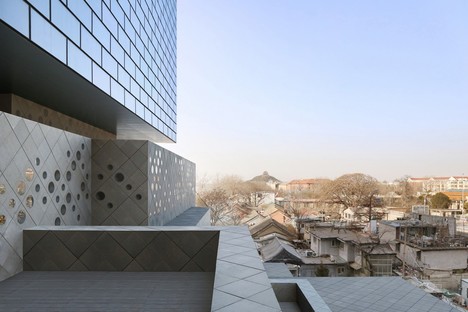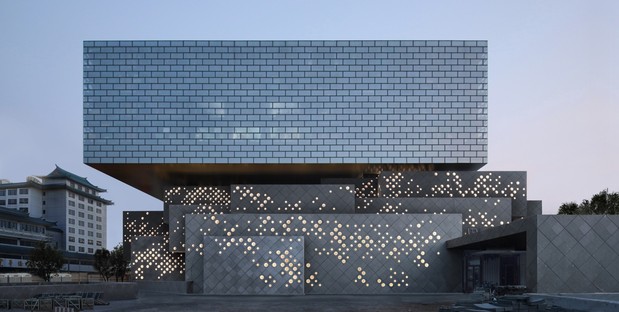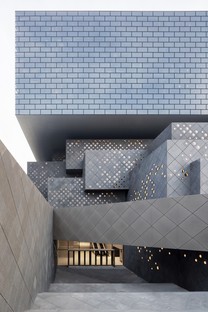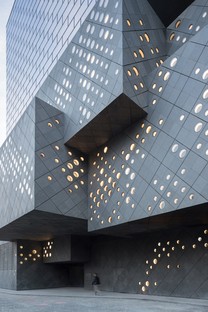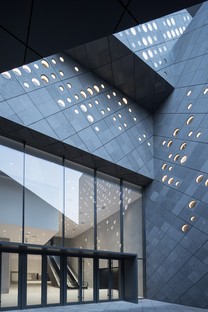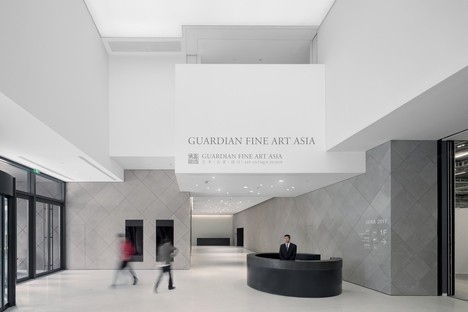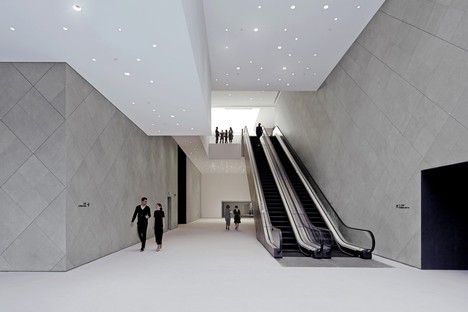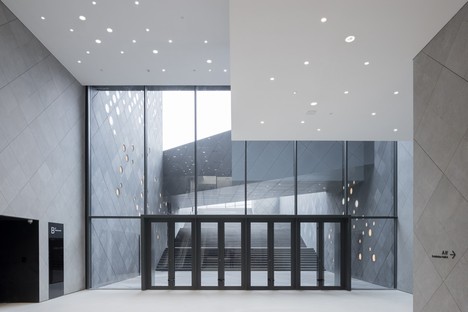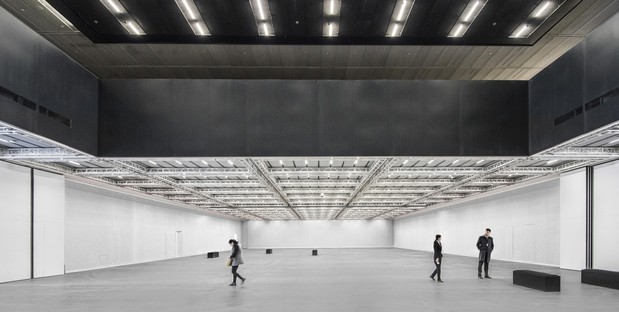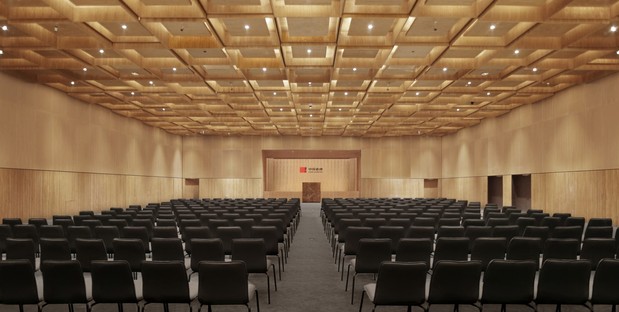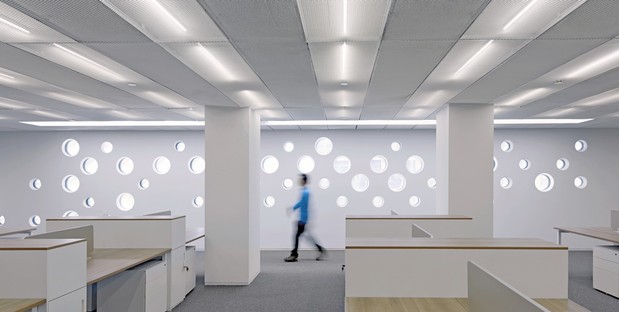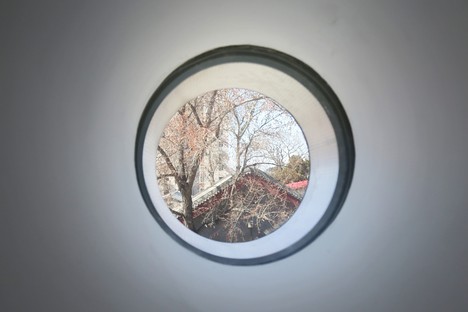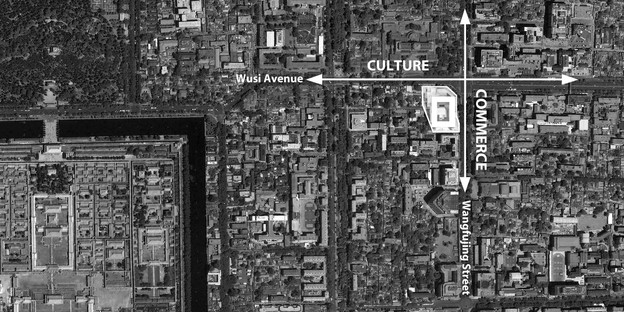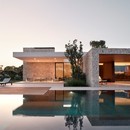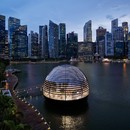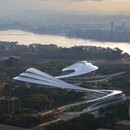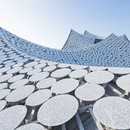05-02-2018
Büro Ole Scheeren Guardian Art Center, Beijing
Iwan Baan, Alex Fradkin, Shuhe, Büro Ole Scheeren,
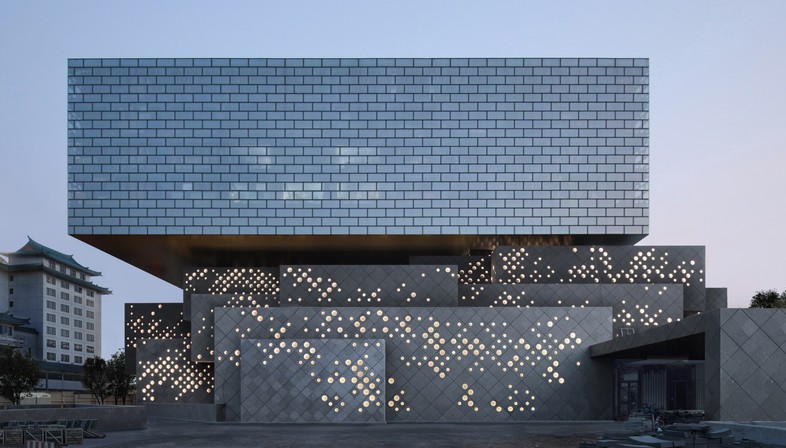
A balancing game is the sensation we get from the pictures of German architect Ole Scheeren’s new project, opened recently in Beijing. Ole Scheeren himself says that “The Guardian Art Center is a lot more than just a museum”, defining it as an expression of the hybrid nature of contemporary culture and “ a Chinese puzzle of interlocking cultural spaces and public functions that fuse art and culture with events and lifestyle”.
The building stands in a strategic location: a lot at the intersection of one of China’s best-known shopping streets, Wangfujing, with Wusi Dajie, a street that is a home of culture: the historic Forbidden City is only minutes away, and across from the Guardian Art Center is NAMOC, the National Art Museum of China. This historically significant site is of course subject to heritage regulations. Büro Ole Scheeren’s project mediates between these requirements, proposing a building that reconciles the city’s complex narratives “and offers a new perspective on the relationship between the historic and modern city with a building that reflects Chinese identity in a contemporary way” (Ole Scheeren).
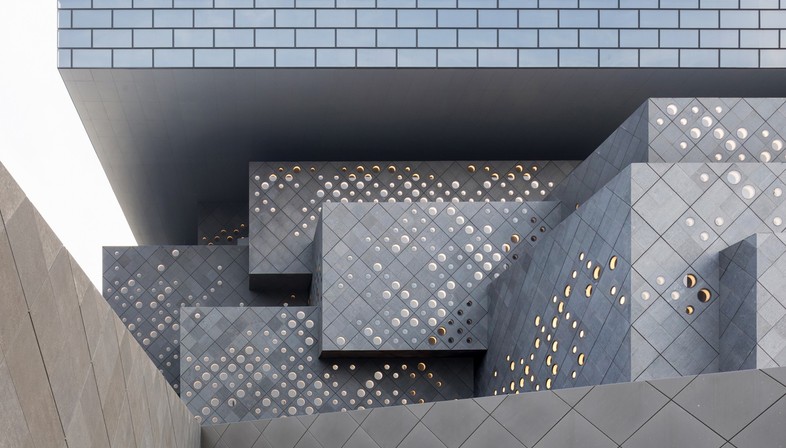
Ole Scheeren’s project is not just a museum; it is a hybrid building permitting a vast range of cultural programming and harmoniously fitting into the city’s traditional urban fabric. It is home to an auction house, with museum galleries and advanced services for the conservation of works of art, but it also has a number of flexible spaces for hosting art, culture and lifestyle events. Its structure pays homage to its urban surroundings, made up of siheyuan, courtyard houses, and hutong (alleyways traditional in Beijing’s residential neighbourhoods) and successfully balances the old with the new, fitting harmoniously into the city’s urban fabric. The lower part of the building, made of grey basalt, is a balanced composition of different volumes, all made of stone and all connected together. The building’s proportions and the material it is made of recall the nearby homes and hutongs . The intention is of course not to imitate them; the upper part of the volume is in fact a floating ring of glass affirming the contemporary spirit of the building and the city of Beijing: a city that preserves its past while asserting its modernity as a global metropolis. The building’s contemporary character is further underlined by the façade of the lower part. Basalt stones are painstakingly perforated, we might even say “pixellated”, with a series of round windows that light up the interior, arranged according to a very precise pattern. In this continual balancing game, it is once more history that emerges the winner: the layout of the windows is in fact inspired by an abstraction of a famous fourteenth-century painting: “Dwelling in the Fuchun Mountains” by famous Chinese landscape painter Huang Gongwang.
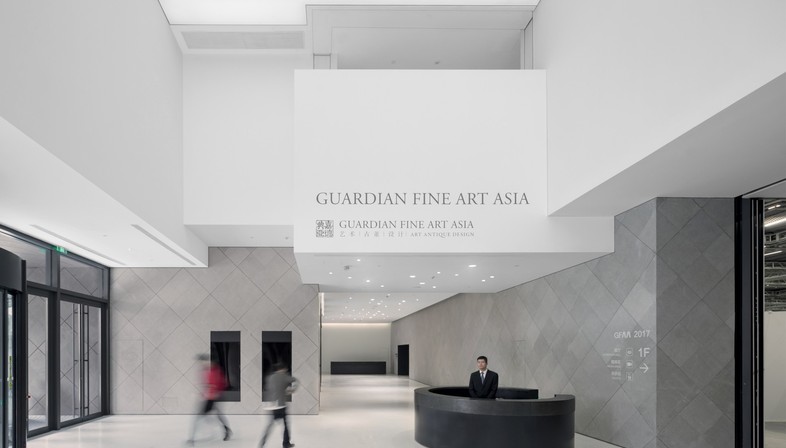
The building’s upper part is made of glass, but consists of elements inspired by the shape of bricks. Yet another balancing game, because the materials and dimensions of the upper part recall the contemporary city but the brick shape of the elements refers back to the courtyard houses and hutongs of the common people. According to Ole Scheeren, the building becomes a declaration of humility, a humble approach to the concept of the monument in contrast with the nearby Imperial Palace and Forbidden City.
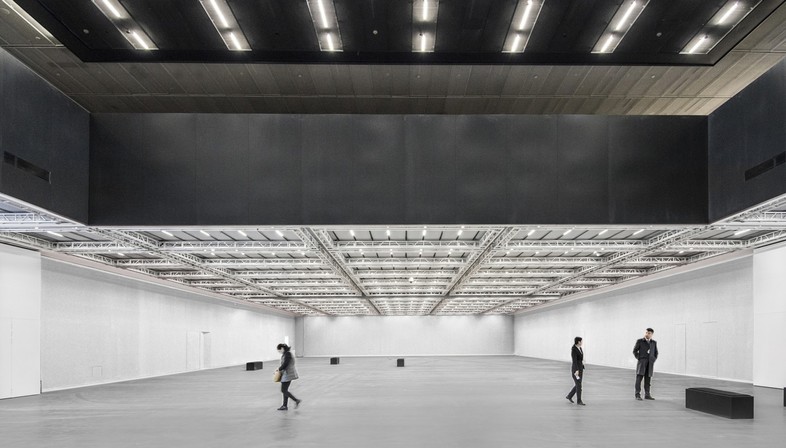
The functional organisation and layout of the Guardian Art Center respond to the need for easy use and flexibility to adapt to a variety of programming in the auction house. The building’s heart is a 1700 square metre space with no vertical supports, which can be configured in many different ways as required to host different events. A series of smaller spaces, two big auction rooms and a whole floor for conservation and restoration of artworks complete the range of spaces provided to respond to the requirements of a modern auction house.
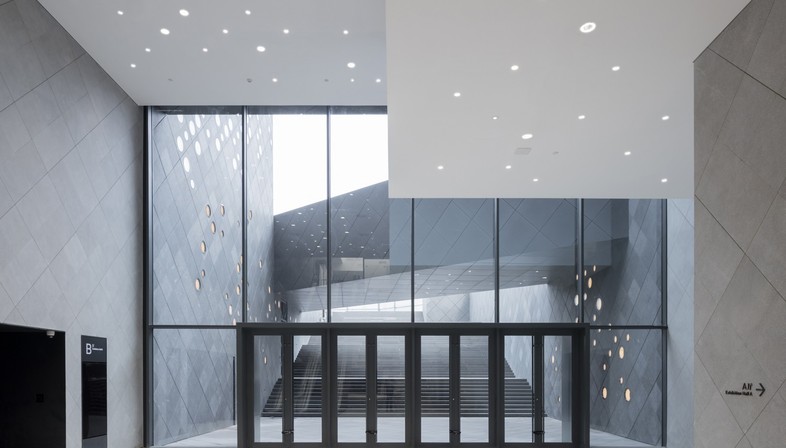
(Agnese Bifulco)
Design: Büro Ole Scheeren
Location: Beijing, China
Photos: Iwan Baan, Alex Fradkin, Büro Ole Scheeren, Shuhe
www.buro-os.com
www.instagram.com/buroolescheeren










