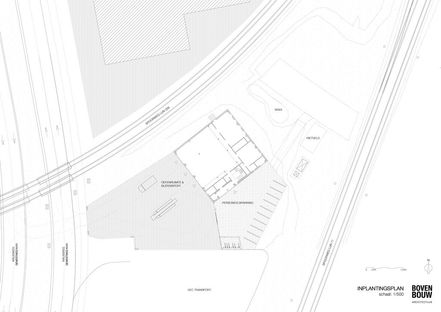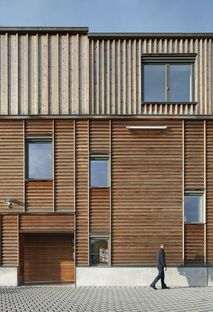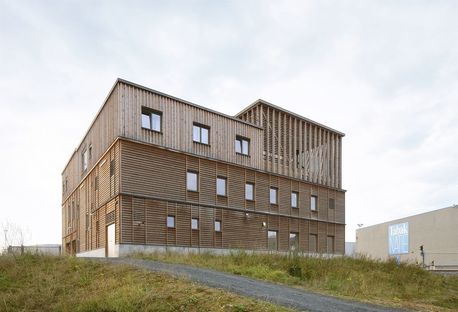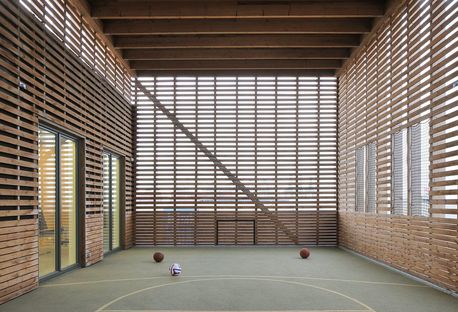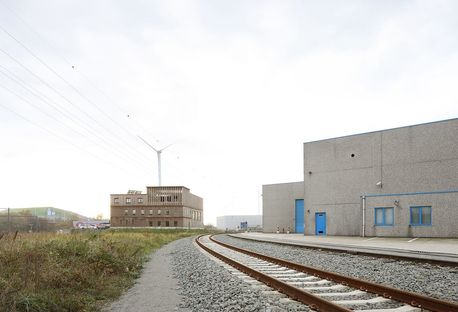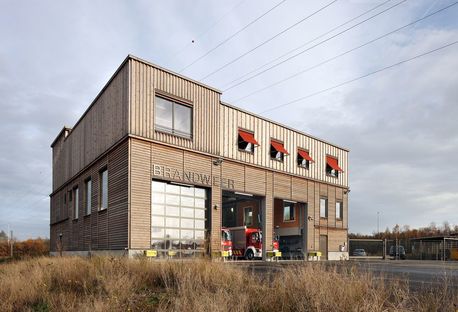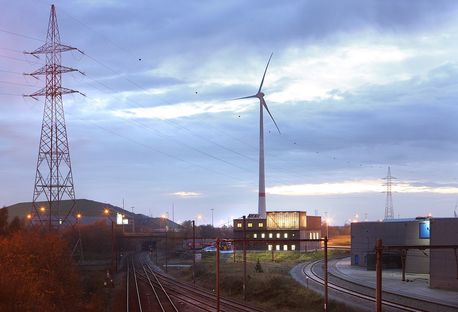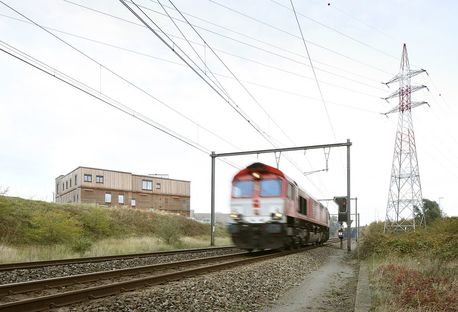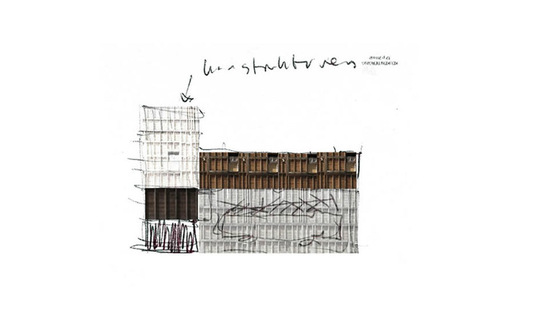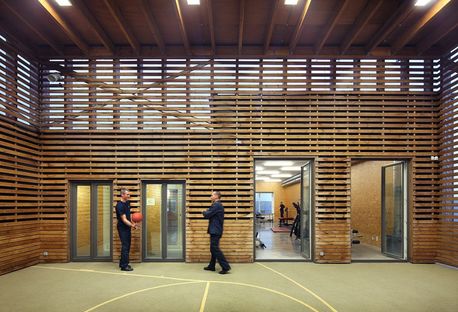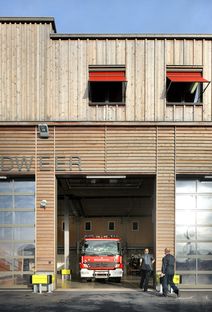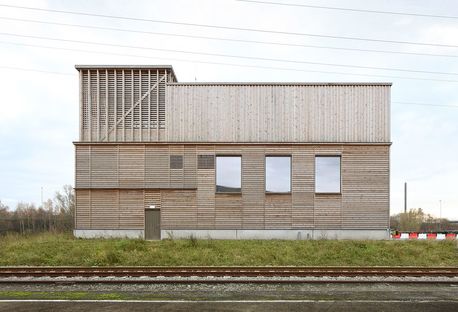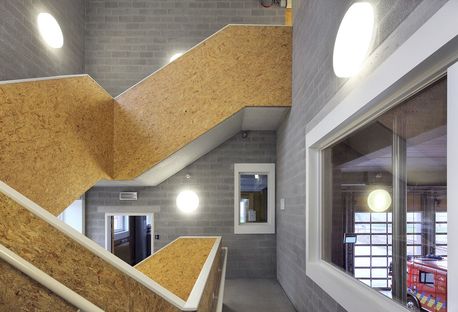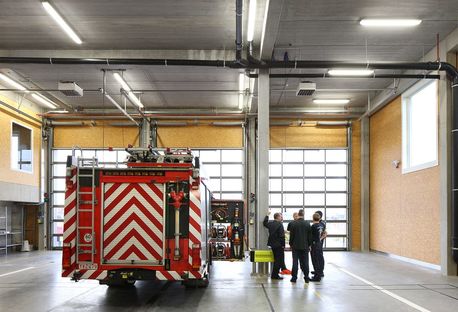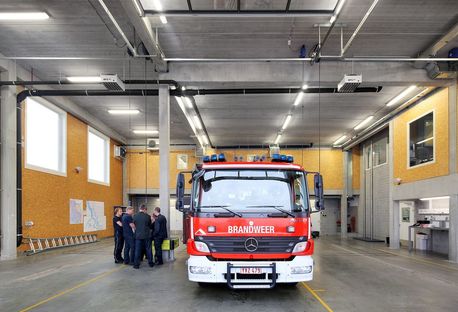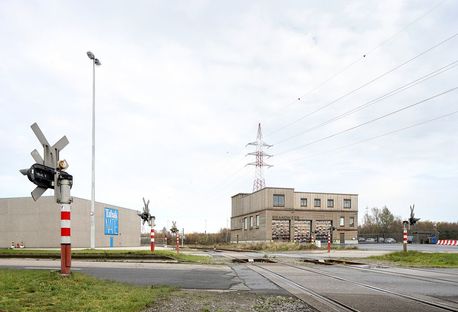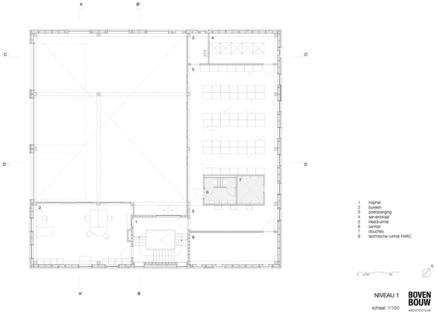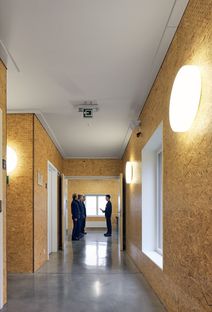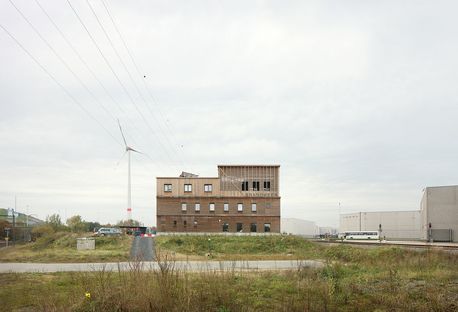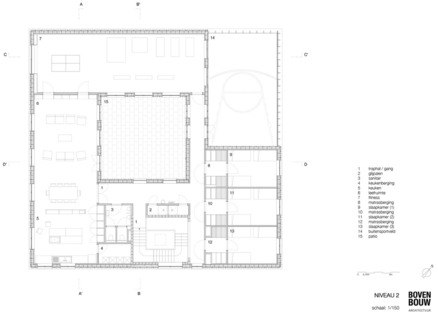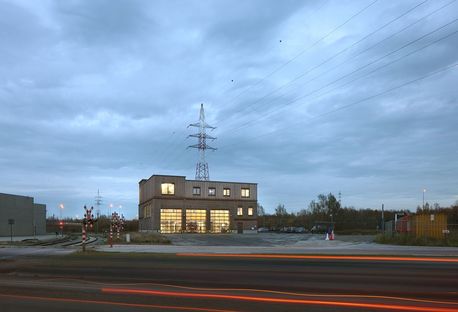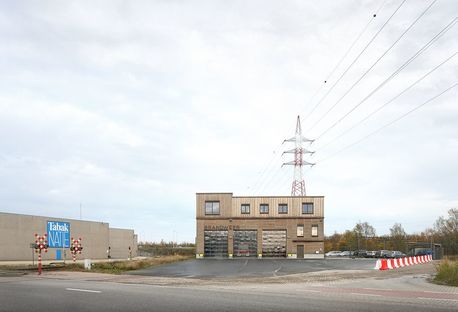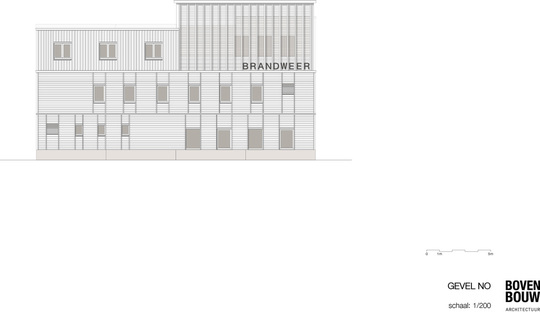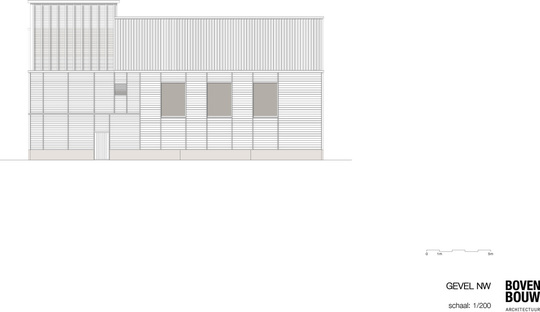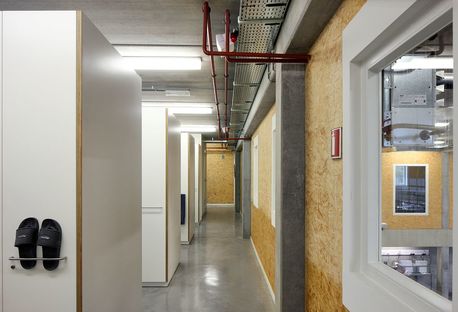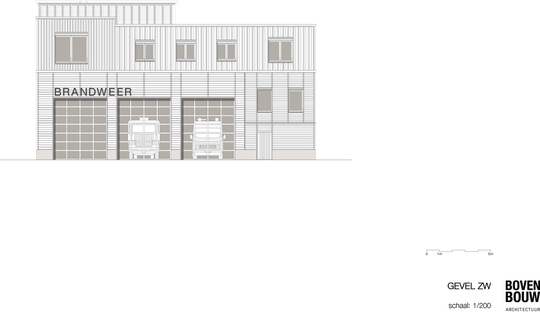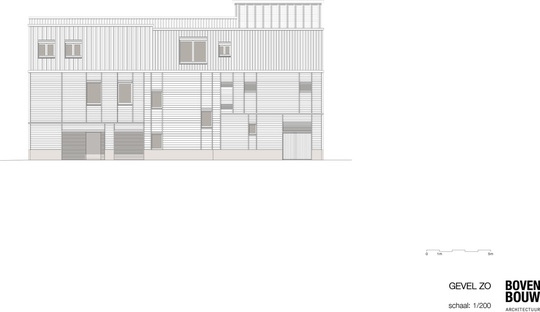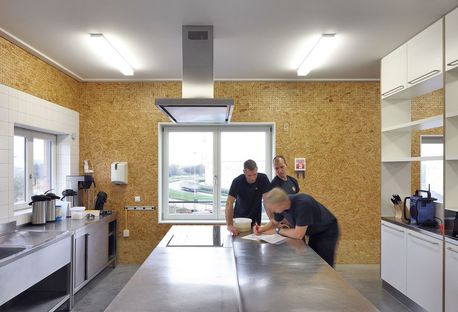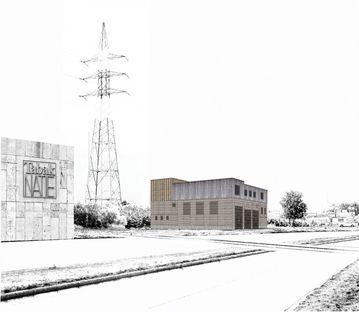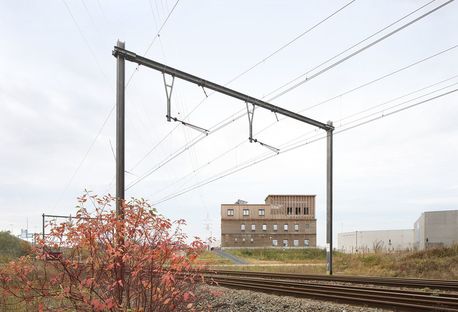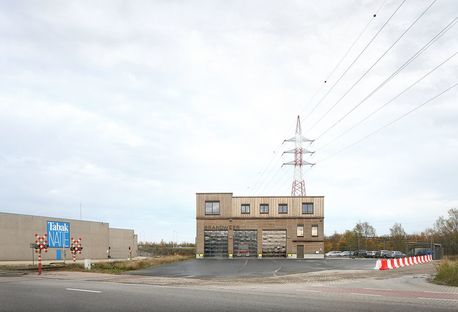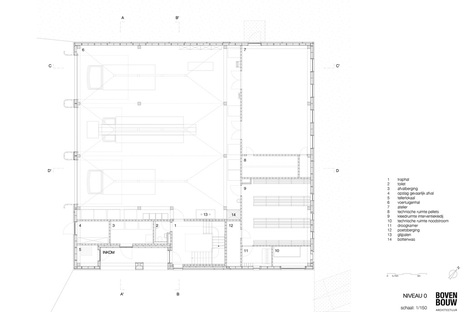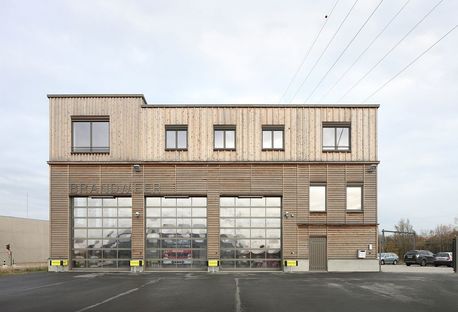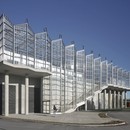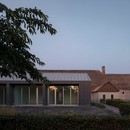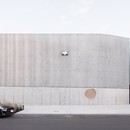02-03-2016
Bovenbouw: new firefighters station in Berendrecht
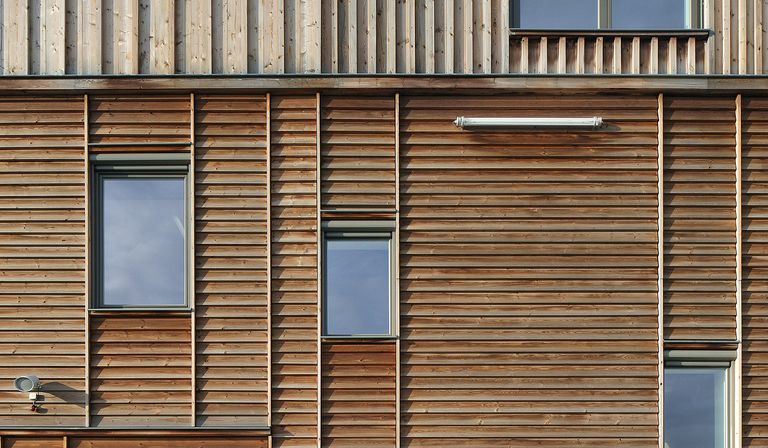
At Berendrecht in the port north of Antwerp, the Belgian architects of Bovenbouw have built a new firefighters’ station, a building with a pre-eminently functional purpose in which they nonetheless manage to express their design poetic. Berendrecht firefighters’ station breaks away with the compositional limitations on the industrial buildings around it, in an anonymous peripheral area where standardised visual messages are limited by economic constraints.
The site on which the building stands is triangular in shape, squeezed by the infrastructure required to serve the port: the railway on two sides, Kruisweg road and the motorway beyond. These are areas that have become borders, where buildings are placed alongside one another according to mercantile logistics: fertile ground for questioning the role of human beings and the dynamics of their interaction.
Bovenbouw wanted the building to stand out from the general look of the place, and considered such provocative experimental models as those proposed by Dutch artist John Körmeling, whose utopian architecture is a reflection on individual liberty: one of his most famous recent works was built in 2008 in Tilburg, in the Netherlands, a rotating home in the centre of a busy traffic roundabout.
Bovenbouw draws in particular on Körmeling’s residential units built in settings originally intended for different uses, such as his 1999 Pioneer House, a parasitic house built atop the roof of the customs building in the port of Rotterdam. Bovenbouw applies the contrast in functions and styles characteristic of Körmeling’s work to the new firefighters’ station, emphasising the residential floor in relation to the two floors below, the base of operations. The building’s main functions, as a vehicle garage and office building for administration of the service, is expanded with a domestic function, where the firefighters have a living room, a kitchen, bedrooms, a gym and even a playing court. The garage is on the ground floor, and the offices, locker rooms and showers are on the first floor, acting as a filter between the garage and top level, which is more private.
In structural terms, the building is a concrete skeleton with the stairway block on the southern side, covered with insulated wooden panels (heat-treated pine). In compositional terms, the stringcourse defines the boundary between operational and domestic areas without separating them: horizontal panels give way to vertical ones, darker wood to lighter hues. The top level looks at first as though it were added on later, built in continuity with and adjacent to the rest of the building to emphasise the difference in its purpose. The concept of grafting on a residential unit extraneous to the building’s primary purpose, as in John Körmeling’s work, is clearly expressed in the addition of the most symbolic block, the angular playing court covered with wooden boards set a certain distance apart, an open space added to the closed perimeter of the domestic level. A place for getting together and socialising through sports and leisure, it towers over the block below it like a watchtower, standing out in the landscape like a torch at night.
Mara Corradi
Architects: Bovenbouw Architectuur, Dirk Somers, Sidse Hald and Eline Aerts
Client: AG Vespa
Location: Kruisweg 22, 2040 Berendrecht (Belgium)
Structural design: UTIL struktuurstudies
Gross useable floor space: 1126 sqm
Internal area: 993 sqm
Lot size: 4156 sqm
Competition (year): 2010
Start of work: October 2010
Completion of work: March 2014
Structure in: concrete skeleton + timber frame construction
Facades in: thermally modified pinewood
Indoor surfaces: wall finishing in concrete block masonry / OSB
Floors: polished concrete
Energy: K30
Photographs: Filip Dujardin, http://www.filipdujardin.be
www.bovenbouw.be










