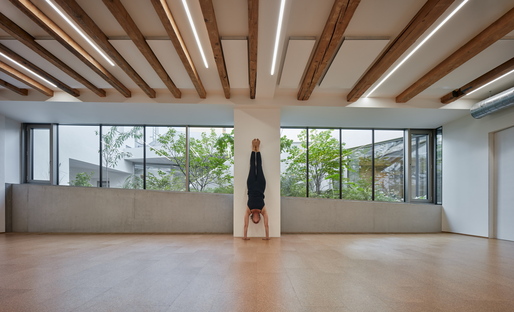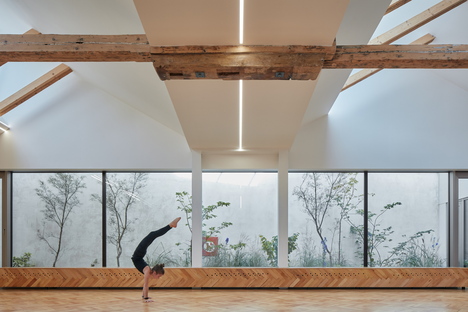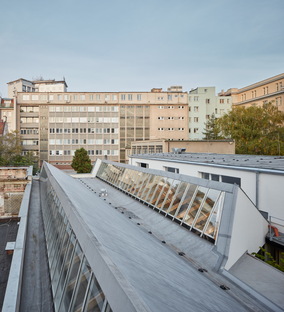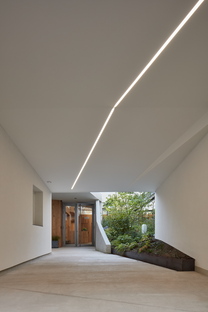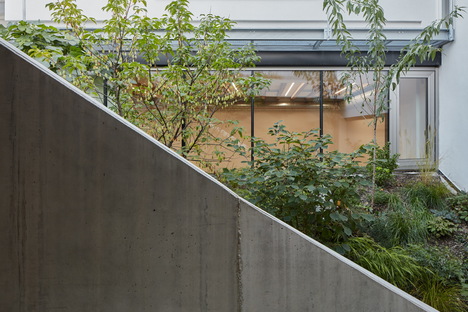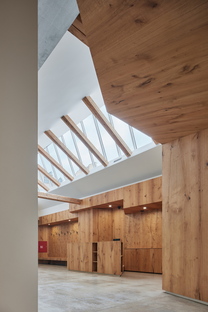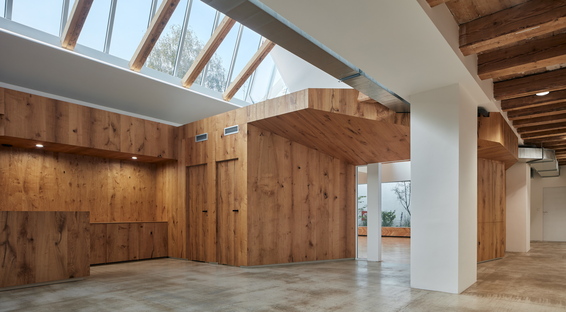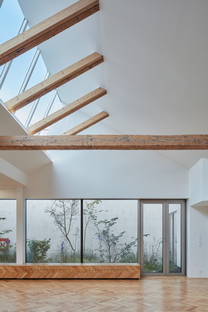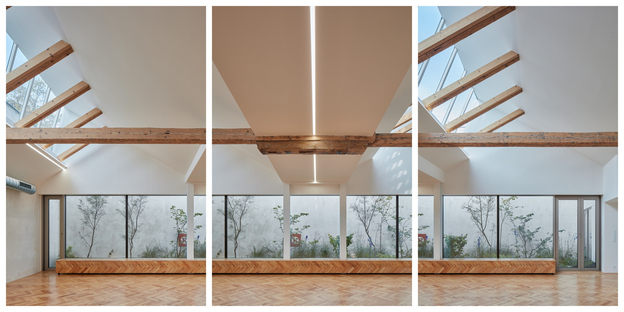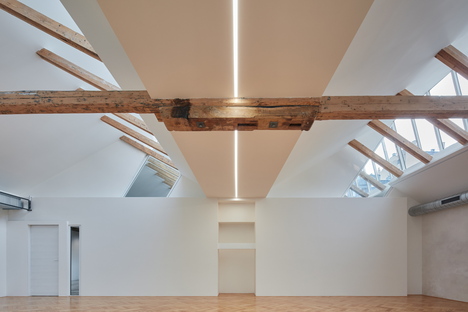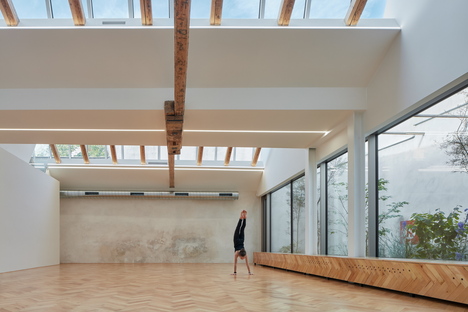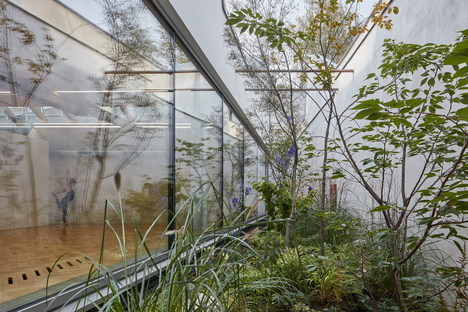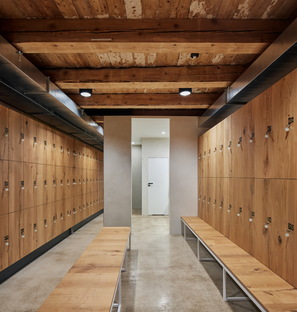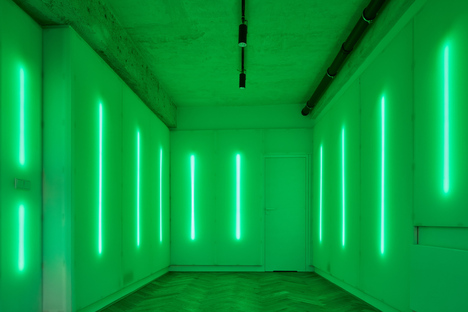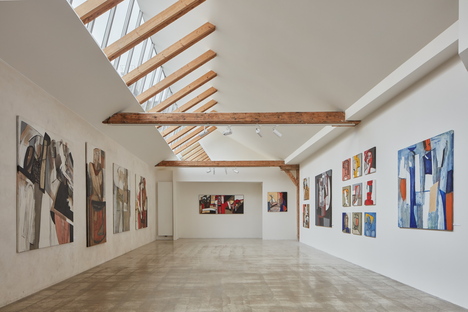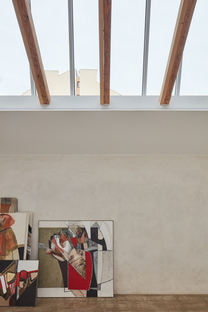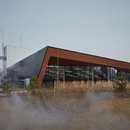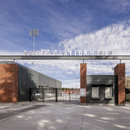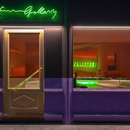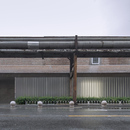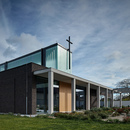28-06-2021
Yoga and art in Brno, a project by RO_AR Szymon Rozwalka architects
RO_AR Szymon Rozwalka architects,
- Blog
- News
- Yoga and art in Brno, a project by RO_AR Szymon Rozwalka architects
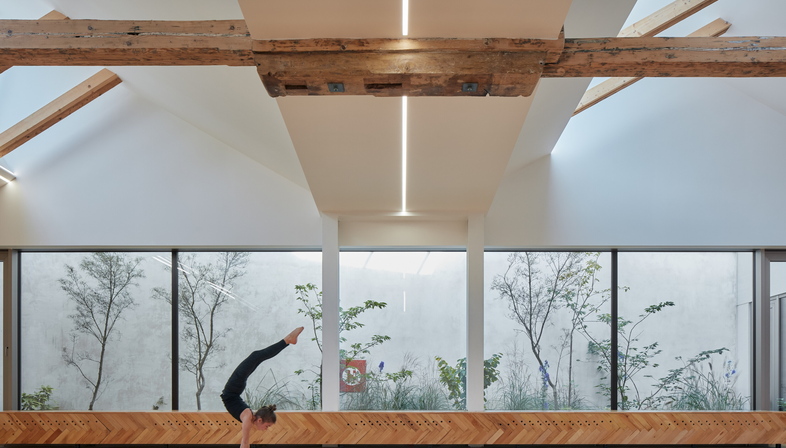 Transforming an existing post-industrial construction into a space for practicing yoga and art is not an easy task. For the architects of Czech studio RO_AR Szymon Rozwalka, it meant an opportunity to perform a radical but respectful intervention, preserving the original building while eliminating obstacles and adding new gardens.
Transforming an existing post-industrial construction into a space for practicing yoga and art is not an easy task. For the architects of Czech studio RO_AR Szymon Rozwalka, it meant an opportunity to perform a radical but respectful intervention, preserving the original building while eliminating obstacles and adding new gardens.According to the architects: “The architecture designed for the Yoga Garden and Art Gallery Brno is the result of the search for a natural and at the same time abstract space. We wished to create a space without the deceitfulness of nostalgia (industrial fake) or false spirituality (exotic cliché).” And in fact the Yoga Garden and Art Gallery in Brno has little to do with the preconcepts associated with spaces for yoga or art galleries. Though there are some similarities between the two, offering the perfect combination of a physical activity, yoga, and a contemplative one, art.
But let us take a closer look at the results of the architects’ approach to design based on open dialogue, in which the new dares to be new and the old dares to be old. Using the existing building, the architects renewed the old skylights and carefully cleaned the construction beams and timbering, without covering over the signs of time or the traces of wear. The plastering inside was only partially renewed, leaving testimony of the past.
The original brick elements of the pillars and walls, wooden beams and frames were reinforced with new concrete and steel constructions at a number of points to give the building a contemporary look and infuse the resulting space with an almost abstract lightness.
“Our aim was to create an expansive space full of light, and simultaneously full of subtle connections between the individual fragments of the interior. The entrance area can be seen from the gallery, followed by the greenery of the garden, and in the next plan people practising yoga. In a similar manner, we have attempted to interconnect the interior with the world around it. To feel the city of which we are a part,” explain RO_AR Szymon Rozwalka architects.
This sense of openness is underlined by construction of two new atriums featuring landscape design by landscape architect Mirka Svorová. The first atrium surprises visitors with its contrast between the complex narrow space of the entrance corridor and the open gardens full of light. While the rear atrium becomes a background, a stage set for the main hall: a living image that changes with the time of year.
That which seems purely scenic in actual fact has practical, sustainable implications as it minimises the impact of the structure, because the gardens hold rainwater and their low-tech design means they need no watering: the accumulation layer retains enough water to sustain plant life.
RO_AR Szymon Rozwalka architects’ Brno Yoga Garden and Art Gallery is a surprising place that goes beyond preconceptions and opens up not only the architectural structure but the mind.
Christiane Bürklein
Project: RO_AR Szymon Rozwalka architects
Location: Brno, Czech Republic
Year: 2019
Images: BoysPlayNice










